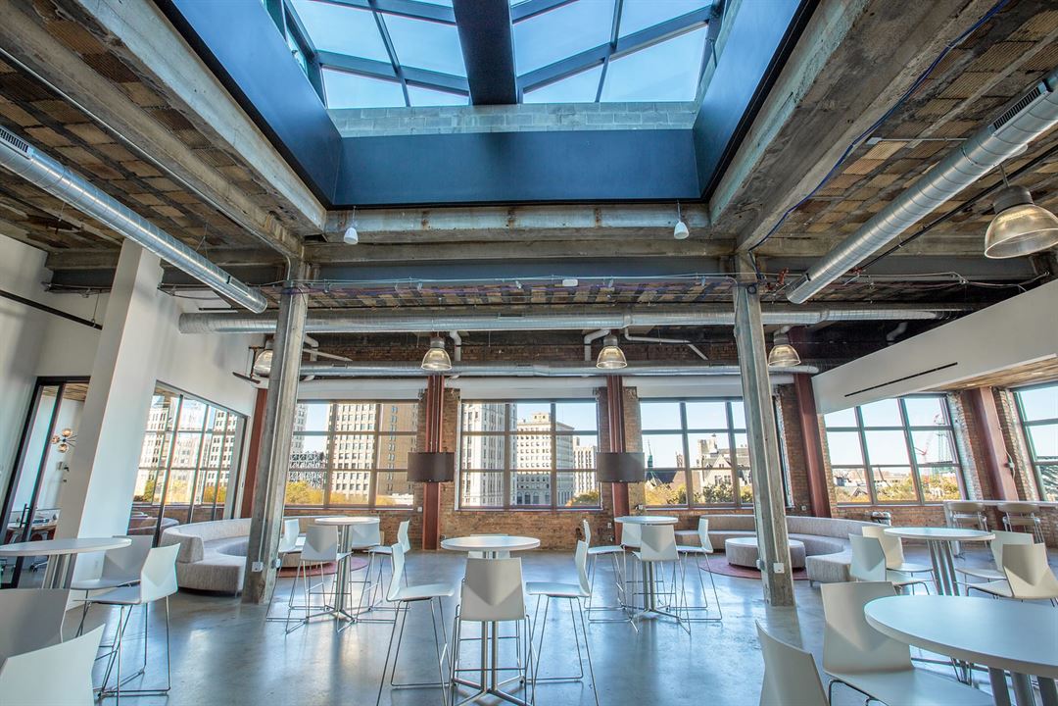
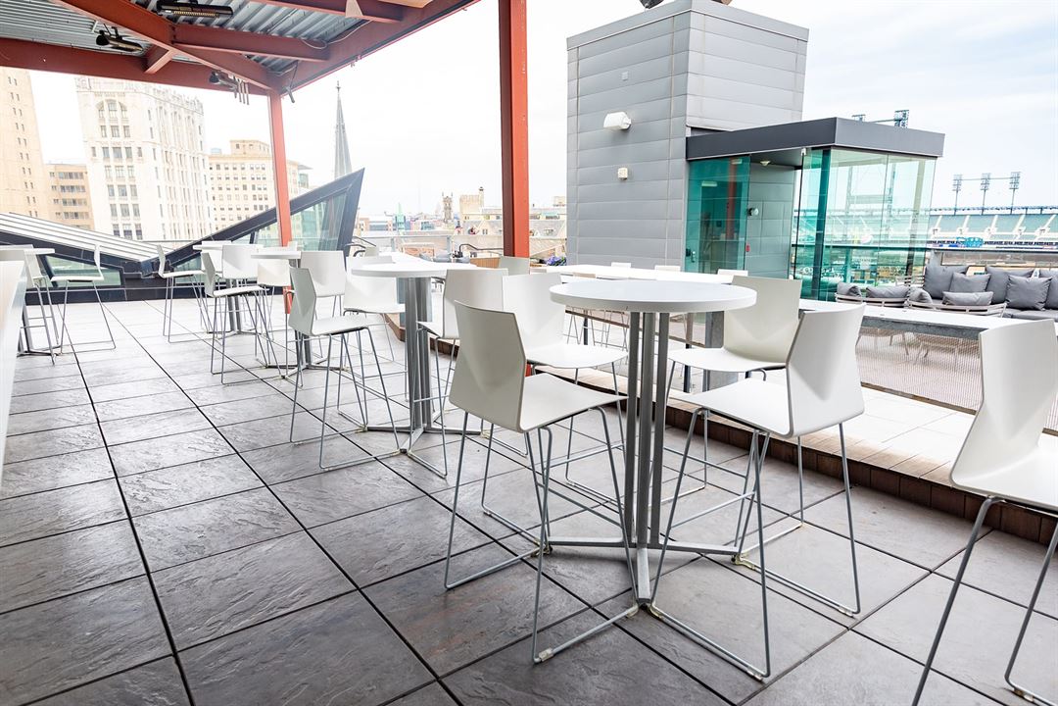
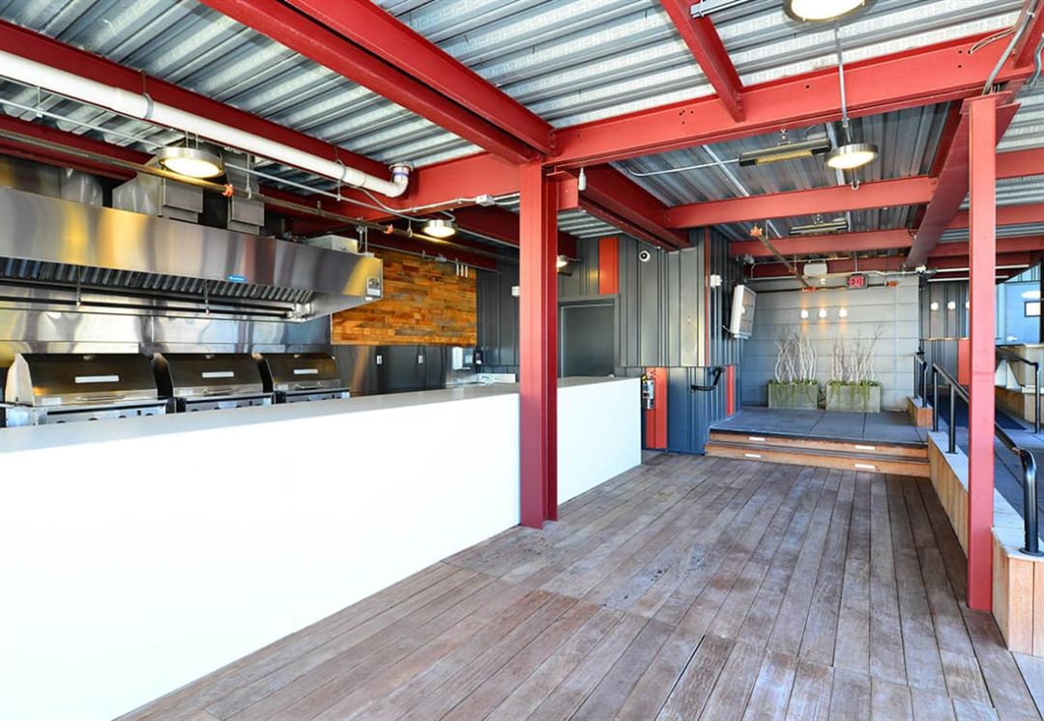
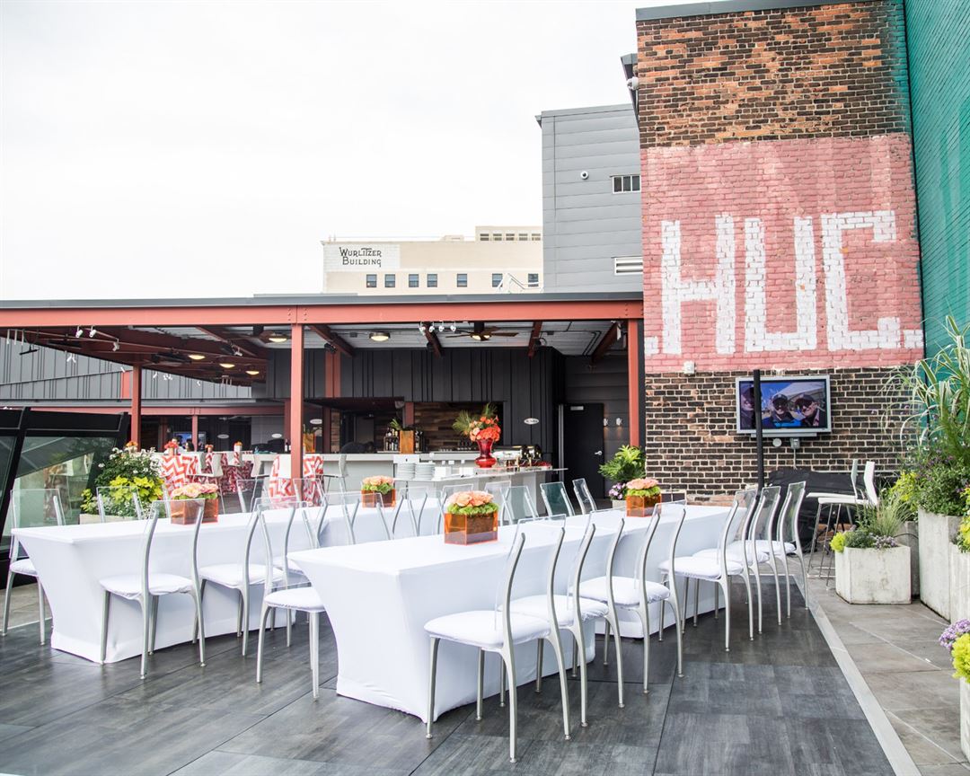
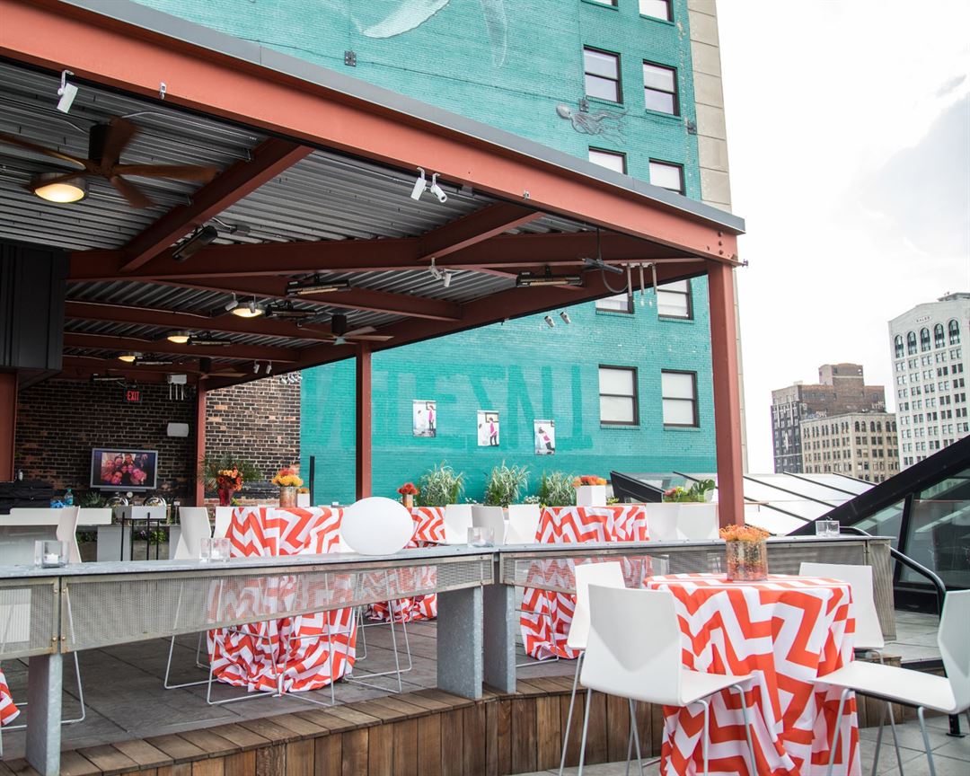
























Madison
1555 Broadway, Detroit, MI
180 Capacity
$10,000 to $30,000 / Meeting
The Madison Loft and Auditorium marries the historic charm of Detroit architecture with modern industrial elegance to create an unforgettable event space. The first space is a state-of-the-art, 130-seat auditorium that’s ideal for presentations or trainings, wedding ceremonies, fireside chats and screenings. The second space, adjacent to the auditorium, is a loft area that accommodates up to 180 guests. The space features an industrial feel, complete with exposed brick and beams, high ceilings and oversized windows. The area is endlessly flexible in its ability to accommodate events of all kinds.
The Madison Rooftop is perhaps the most unique and iconic space in Rock Events' portfolio. The multilevel outdoor space overlooks Comerica Park and provides picturesque views of Detroit’s historic downtown architecture and entertainment district. The 7,000 square foot rooftop has modern furnishings, a covered catering area, a full-service bar, a dance floor, and a wraparound balcony, making the rooftop of this 100+ year old building the perfect setting to tie the knot, celebrate a milestone or connect with colleagues.
Event Pricing
Venue Rental and Ancillary Charges
150 people max
$10,000 - $30,000
per event
Event Spaces
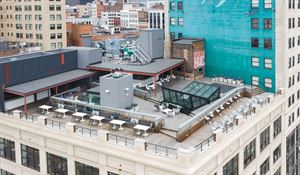
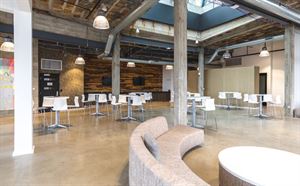
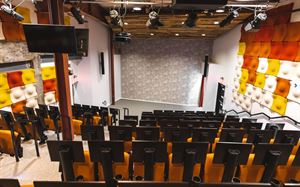
Additional Info
Neighborhood
Venue Types
Amenities
- ADA/ACA Accessible
- Full Bar/Lounge
- Outdoor Function Area
- Outside Catering Allowed
- Valet Parking
- Wireless Internet/Wi-Fi
Features
- Max Number of People for an Event: 180
- Total Meeting Room Space (Square Feet): 130