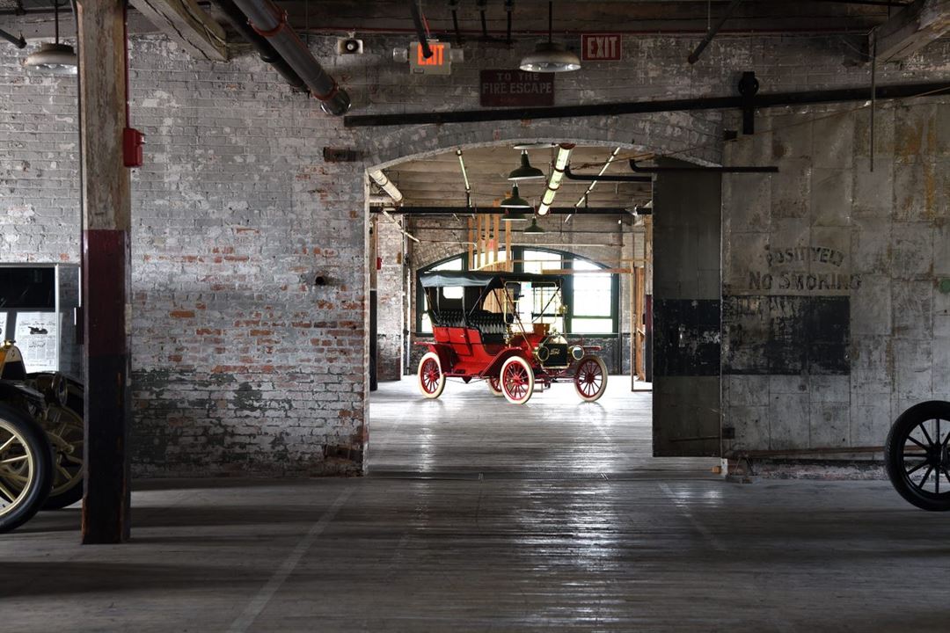
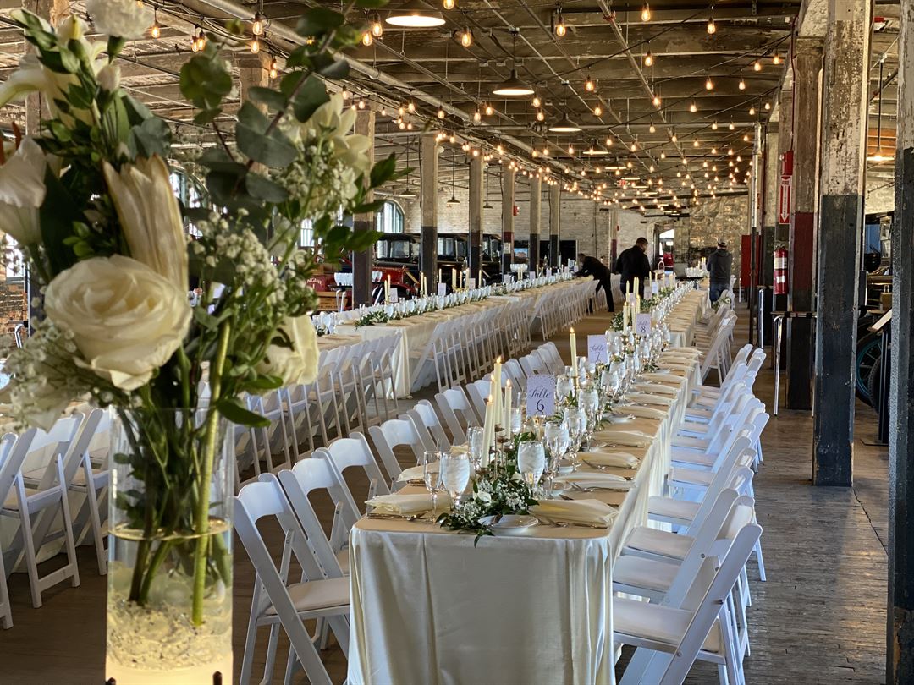
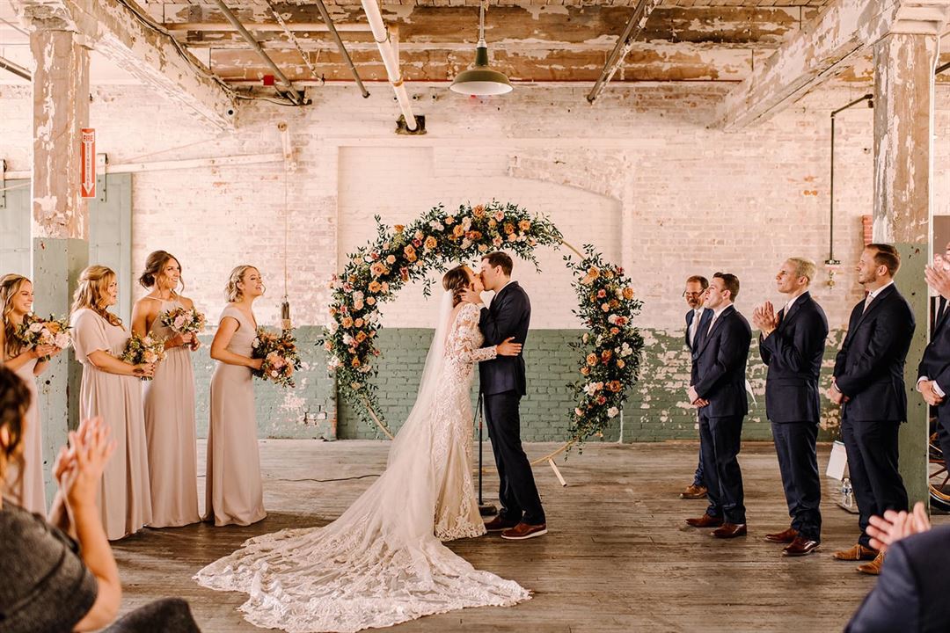
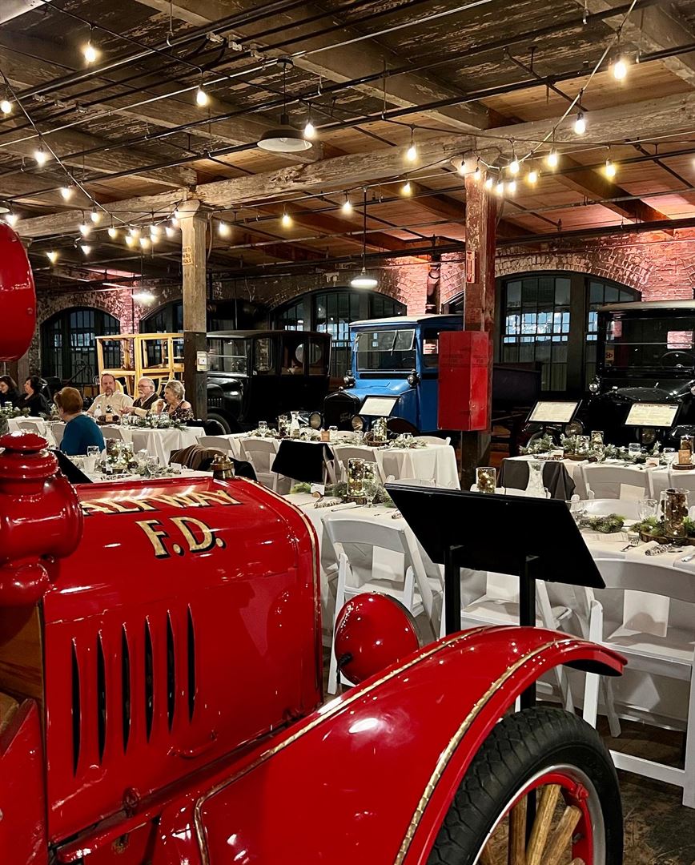
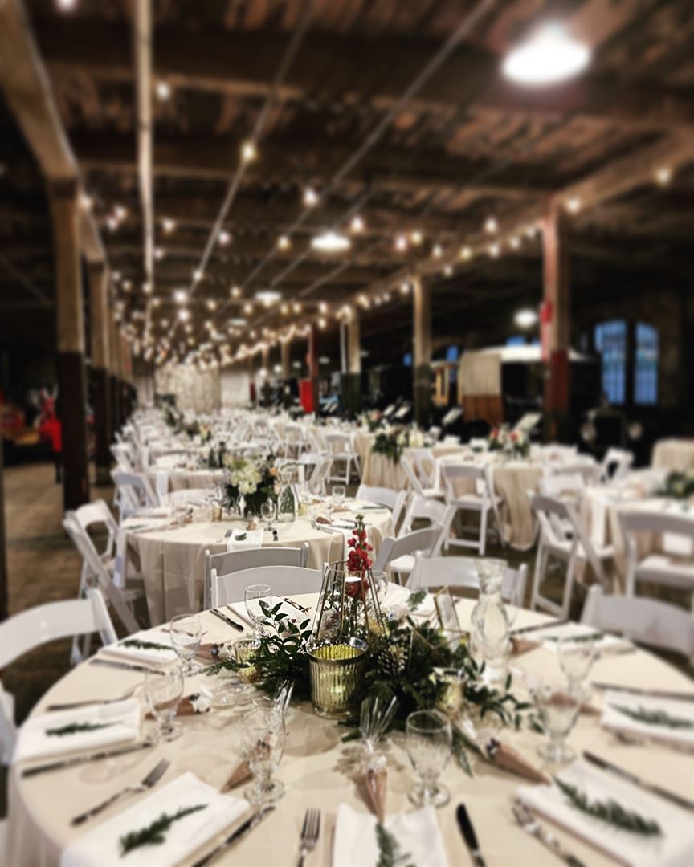








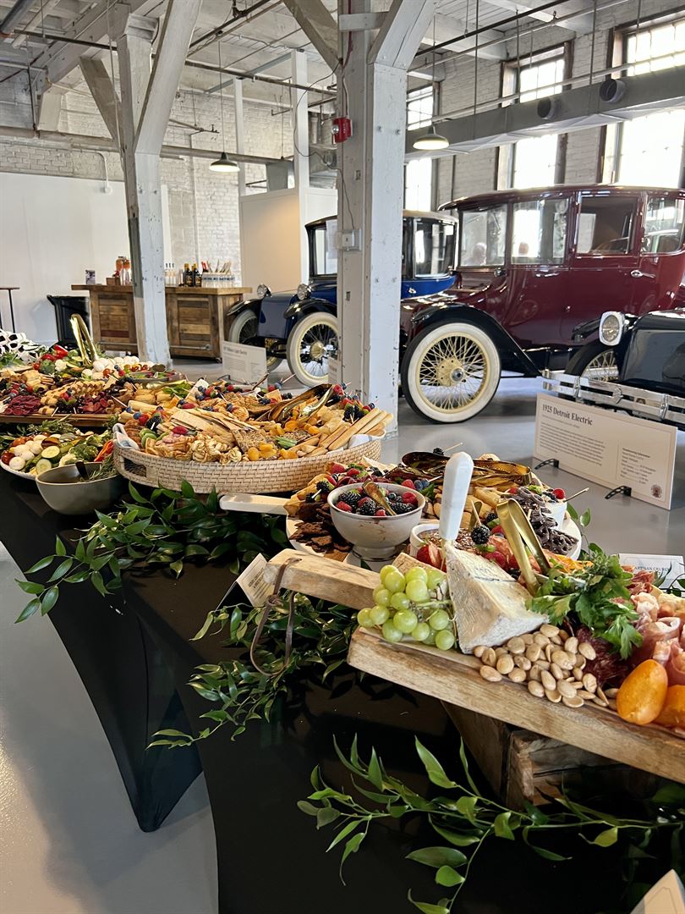
Ford Piquette Avenue Plant Museum
461 Piquette Avenue, Detroit, MI
300 Capacity
$2,725 to $9,150 / Wedding
Experience history and charm like never before by hosting your private event at the iconic Ford Piquette Ave. Plant. Our historic venue offers a unique backdrop that captures the essence of a bygone era. With versatile spaces and a rich automotive heritage, your event is sure to be an unforgettable journey through time.
The third-floor rental space offers a unique historical charm. The third-floor is where we host most of our large receptions as it offers heating and cooling systems, ensuring a comfortable environment for you and your guests, no matter the season. Spanning just over 20,000 square feet, the third-floor space also includes access to the second level, providing ample room for exhibits and displays. This expansive area can accommodate up to 250 guests seated, 300 strolling.
The flexibility of the layout allows for creative arrangements and customization, enabling you to design an event that truly reflects your vision. The Ford Piquette Avenue Plant itself holds a rich history as the birthplace of the Ford Model T.
Our latest addition, the Piquette Assembly Room, is located on the main floor of the Museum. This remarkable space spans just over 4000 ft.² and holds historical significance as it was once the original administrative offices of Henry Ford. The room offers an industrial ambiance and is conveniently situated outside the museum's exhibit area. With its own private front door access and private restrooms, this space is perfect for hosting events that require a distinctive setting and ample room for creativity.
For smaller affairs we have our Milwaukee Junction Room, on level three in Bay A which accommodates up to 55 seated guests or 80 strolling as well as our Theatre on level two is available for much smaller groups for 15 seated dinner style or 42 theater style. Perfect for various events.
We work with multiple preferred and trusted caterers that can handle all your food, beverage, and other rental needs. We do rent tables and chairs however you are more than welcome to rent your own. We also have docents / tour guides available for your guests which are very popular during event cocktail hours.
To see our up-to-date available dates please see our availability calendar at
Private Rentals - Ford Piquette Avenue Plant (fordpiquetteplant.org)
Event Pricing
2025 - 2026 Rental Rates
300 people max
$2,725 - $9,150
per event
Event Spaces
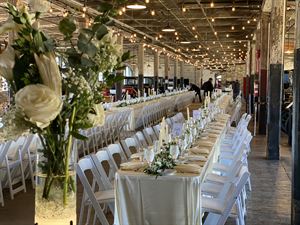
Alternate Venue
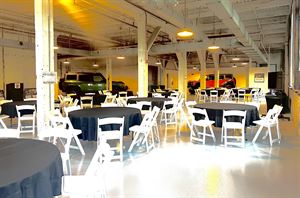
General Event Space
Additional Info
Neighborhood
Venue Types
Amenities
- ADA/ACA Accessible
- Wireless Internet/Wi-Fi
Features
- Max Number of People for an Event: 300
- Number of Event/Function Spaces: 3