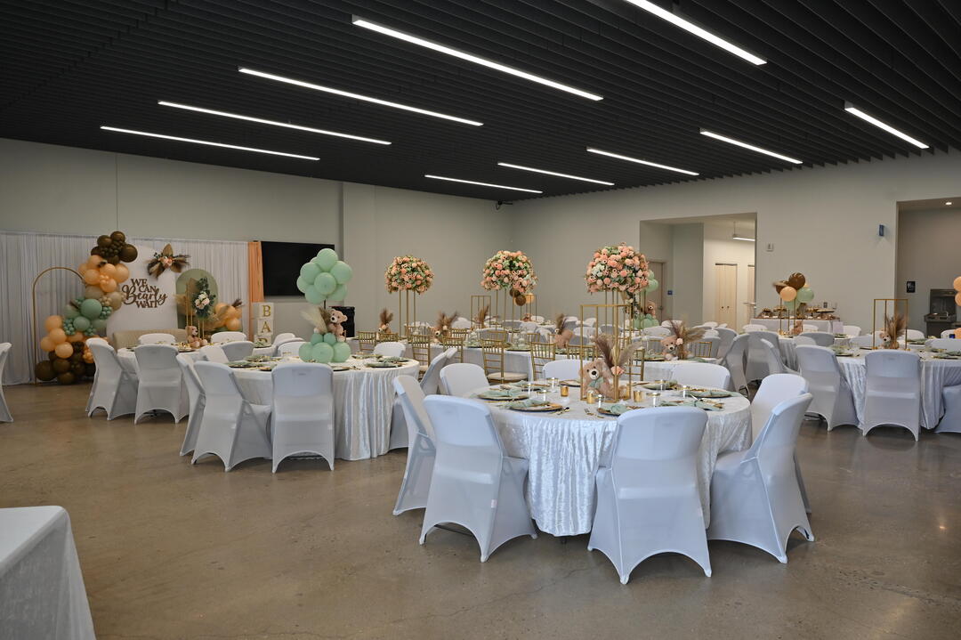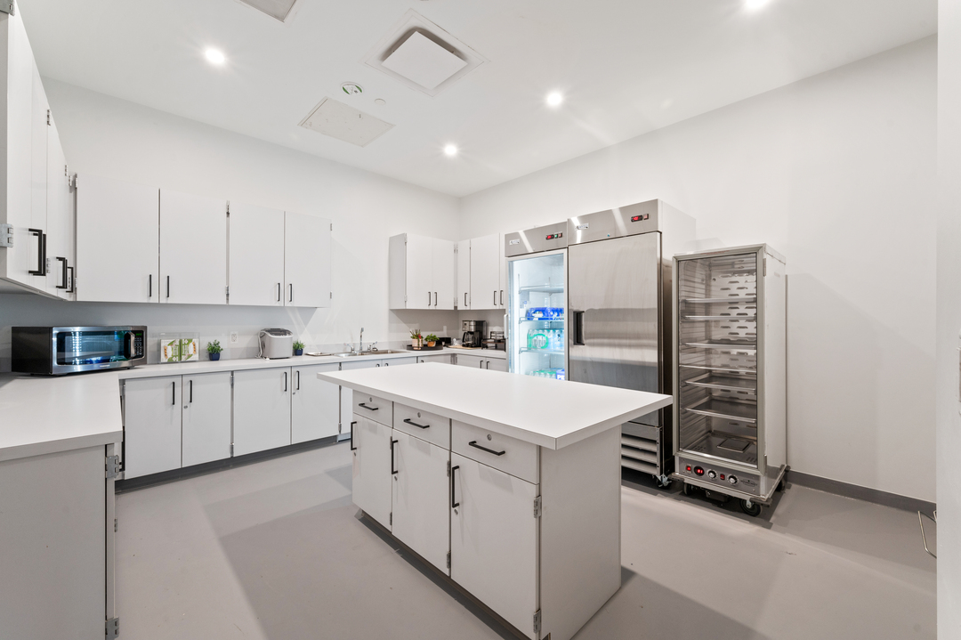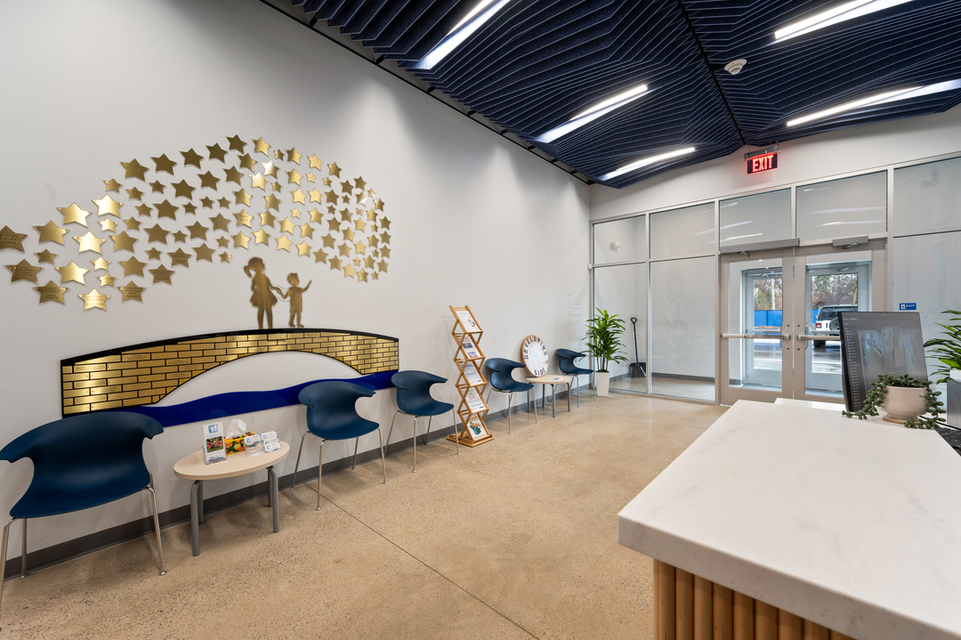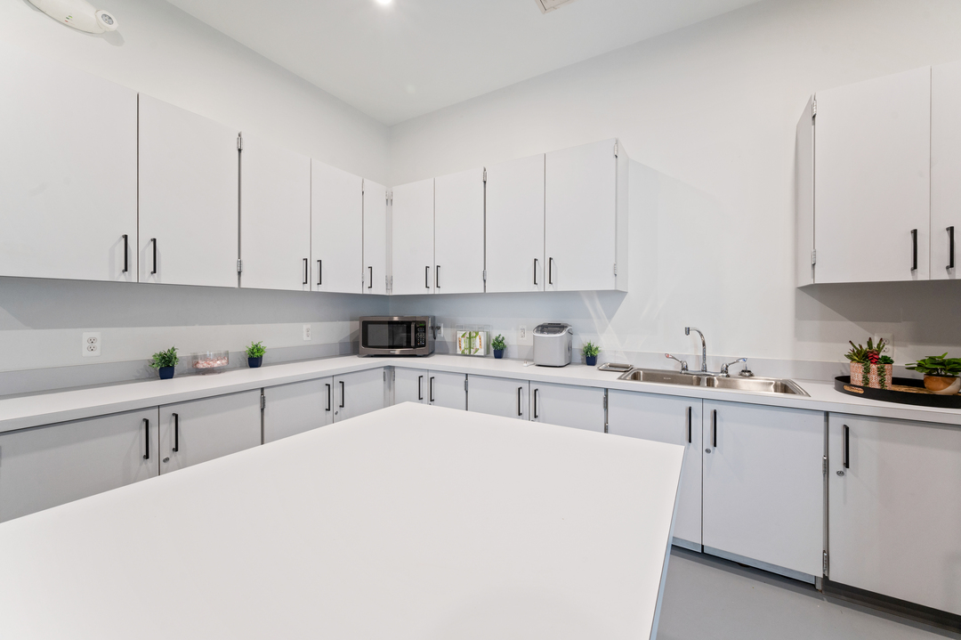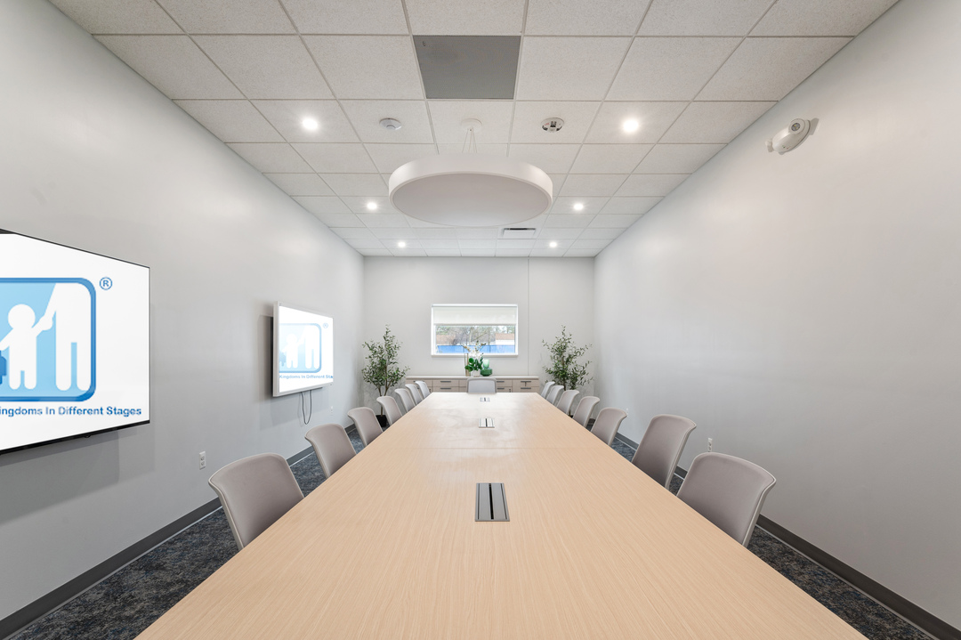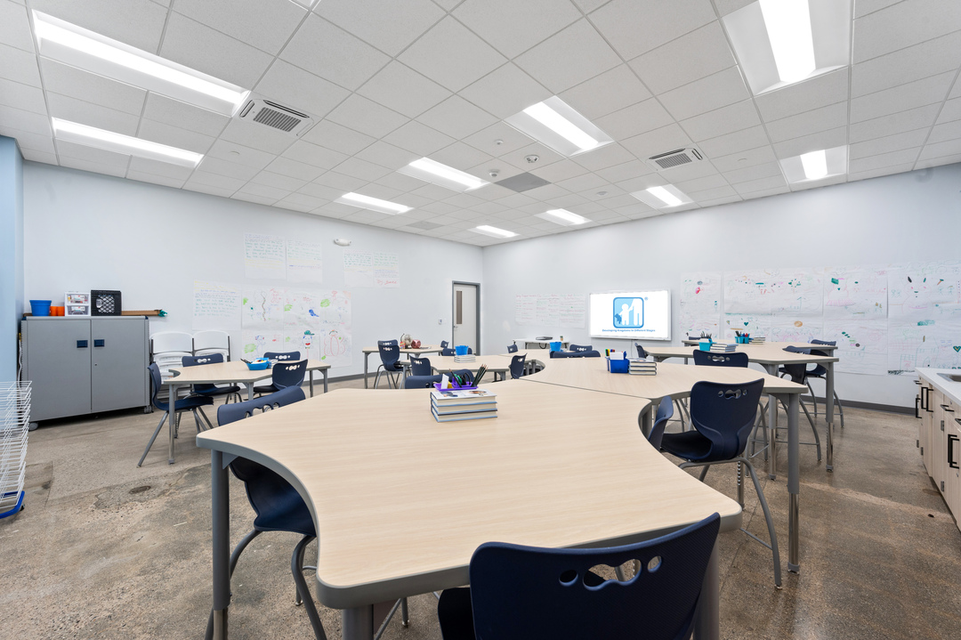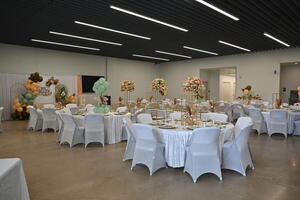Developing K.I.D.S.
24230 W. McNichols , Detroit, MI
Capacity: 330 people
About Developing K.I.D.S.
Developing K.I.D.S. has a newly built, state-of-the-art facility. Construction began in 2022 and was completed in 2025, made possible through generous donations and fundraising efforts. This venue was designed to provide a high-tech environment for youth development while also serving as a community-accessible space for various events.
Event Pricing
Main Hall Rental – Full Event
Attendees: 0-330
| Deposit is Required
| Pricing is for
all event types
Attendees: 0-330 |
$1,400 - $5,500
/event
Pricing for all event types
Event Spaces
The Village
Neighborhood
Venue Types
Amenities
- ADA/ACA Accessible
- Fully Equipped Kitchen
- Outdoor Function Area
- Outside Catering Allowed
- Wireless Internet/Wi-Fi
Features
- Max Number of People for an Event: 330
- Number of Event/Function Spaces: 2
- Special Features: Catering prep kitchen for convenient food service. Coat check room to enhance guest comfort. Tables and chairs to accommodate various event setups. Advanced audiovisual capabilities, including projectors, screens, and smart TVs.
- Total Meeting Room Space (Square Feet): 10
- Year Renovated: 2022
