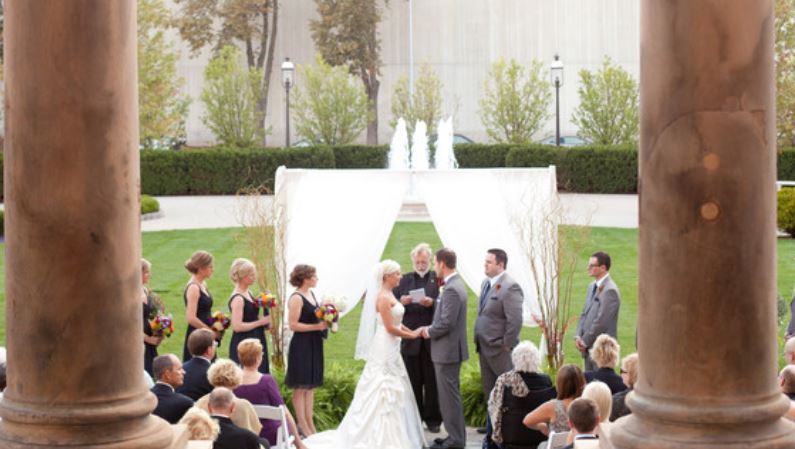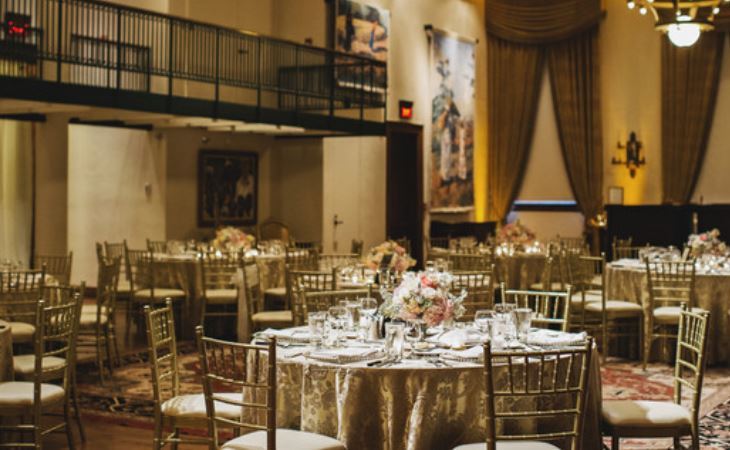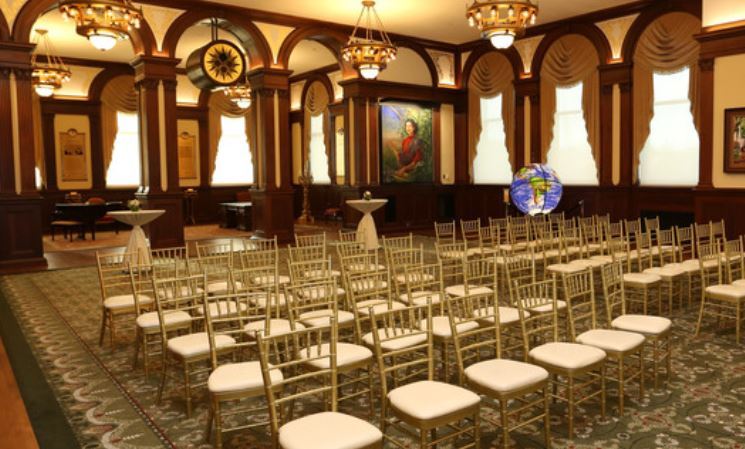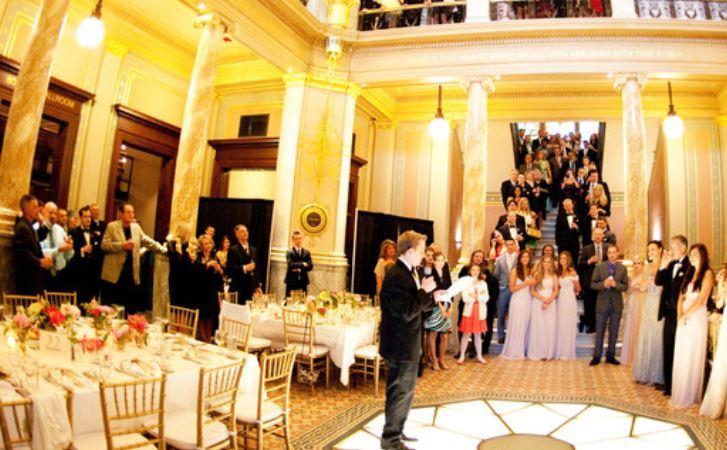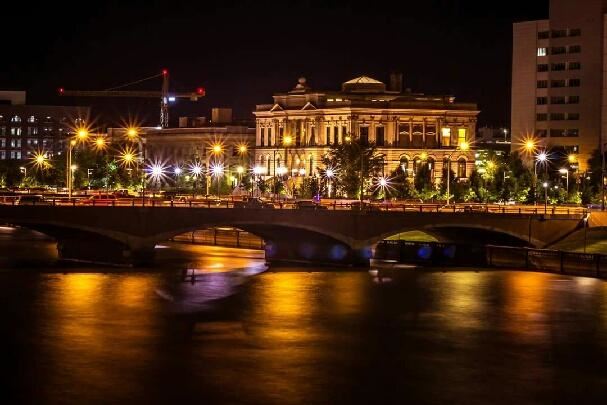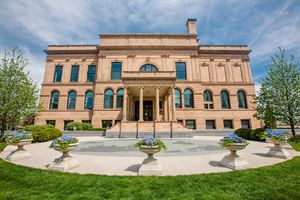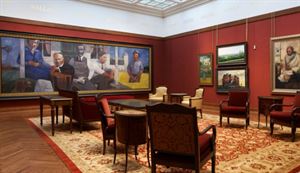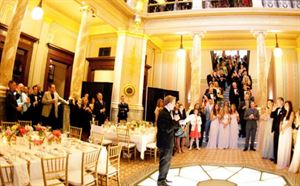World Food Prize Hall of Laureates
100 Locust Street, Des Moines, IA
Capacity: 400 people
About World Food Prize Hall of Laureates
Welcome to the World Food Prize Hall of Laureates. The Hall of Laureates welcomes special dinner gatherings, receptions, conferences and board meetings at all times of the year. We offer space and rooms that can accommodate groups of all sizes. You can even choose to have your meeting in one room and your lunch or dinner in another.
The internationally renowned World Food Prize Foundation invites you to explore the World Food Prize Hall of Laureates for your upcoming event. This magnificently restored Beaux Arts space celebrates the spirit of giving, emphasizing the importance of global food security. Dr. Borlaug is honored for his role as the Father of the Green Revolution and the man who has saved more than one billion lives with his innovations in agriculture. The building also pays tribute to the World Food Prize Laureates and Iowa’s agricultural and humanitarian pioneers for their significant contributions to the global fight against hunger and helping to feed the world and improve the lives of others.
Event Pricing
Weddings Starting At
Deposit is Required
| Pricing is for
weddings
only
$1,500
/event
Pricing for weddings only
Event Spaces
Additional Event Spaces
The Borlaug Ballroom
The Founders Boardroom
The Iowa Gallery
The Rotunda
The Ruan Laureates Room
Neighborhood
Venue Types
Features
- Max Number of People for an Event: 400
