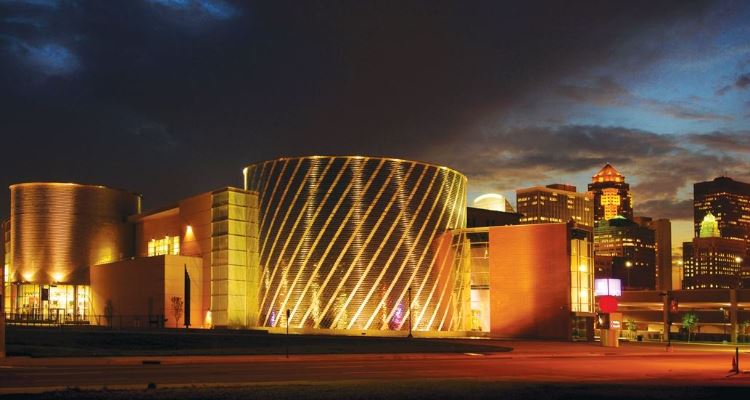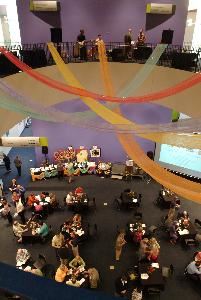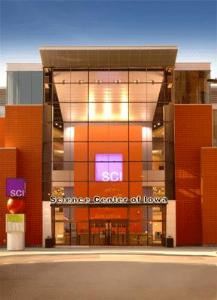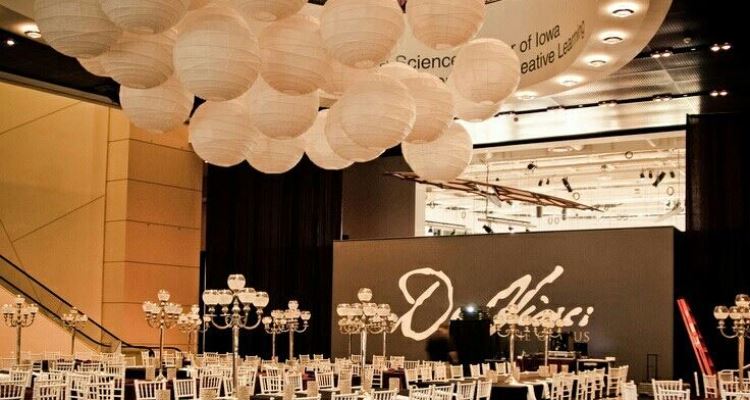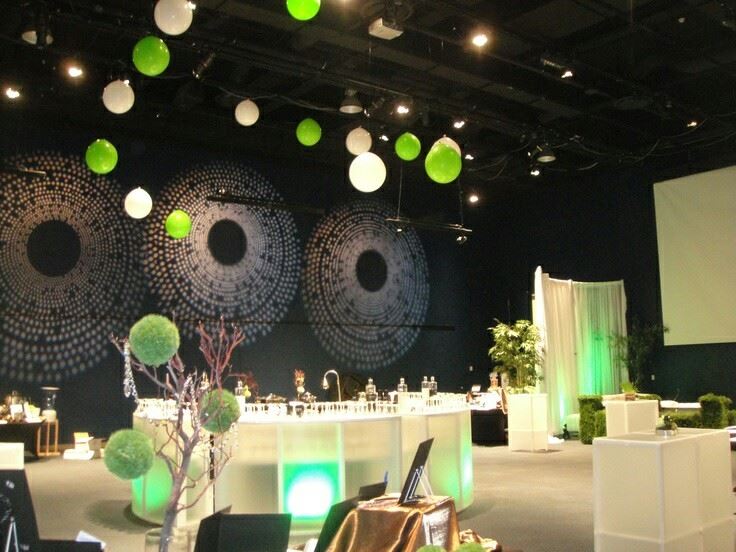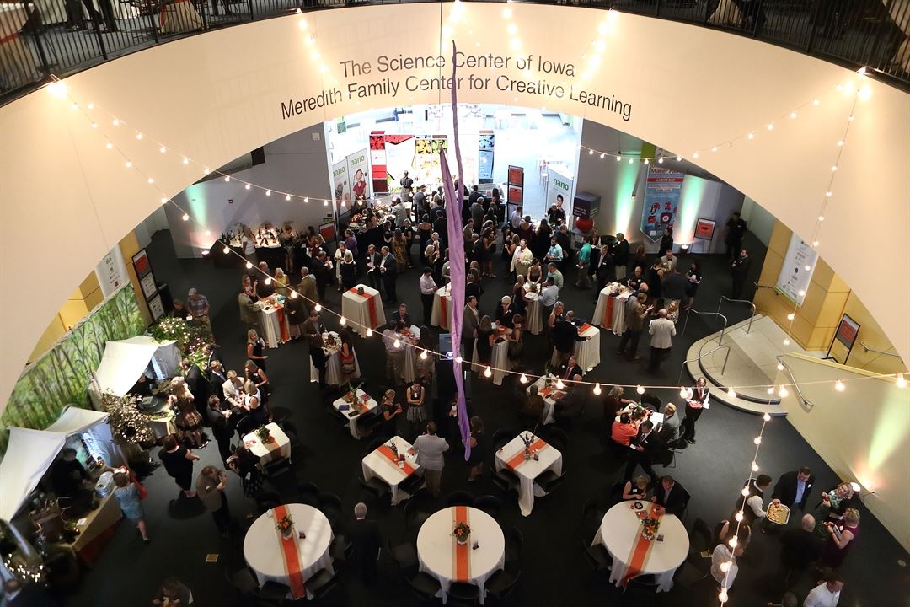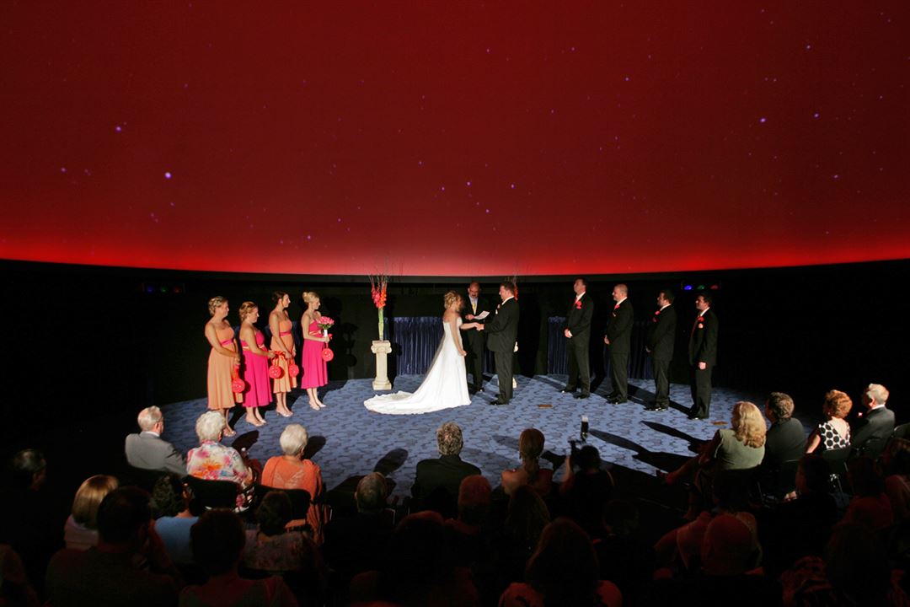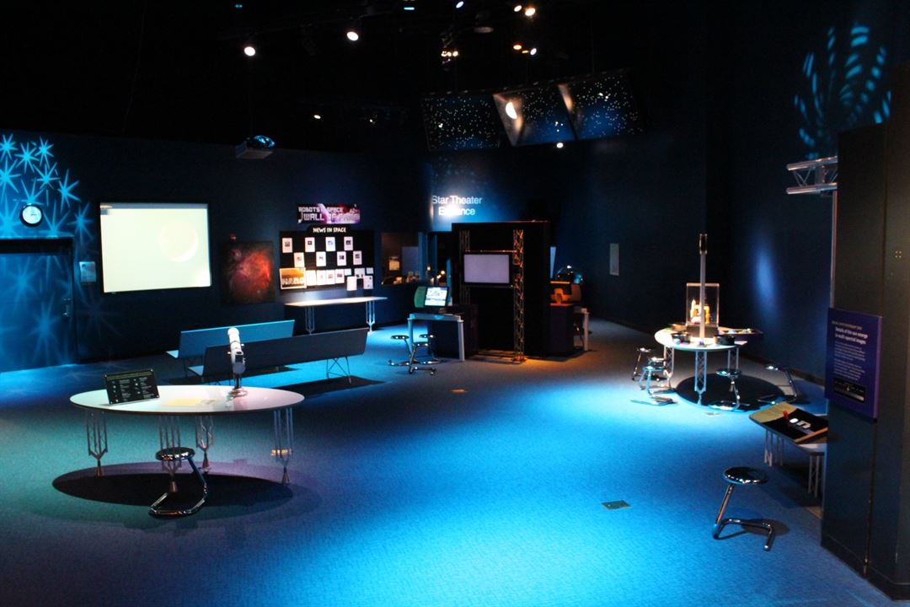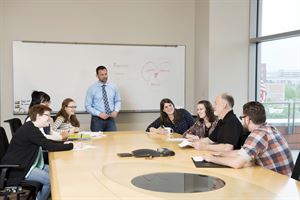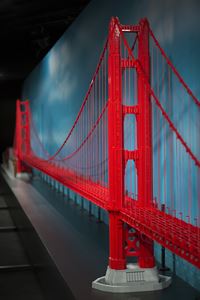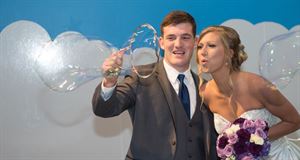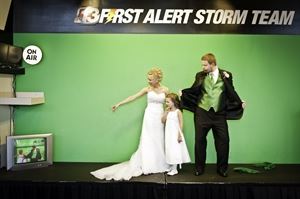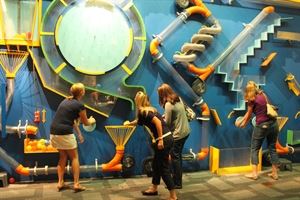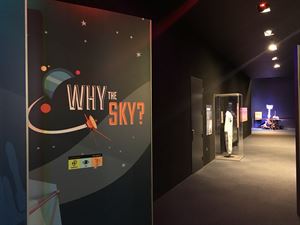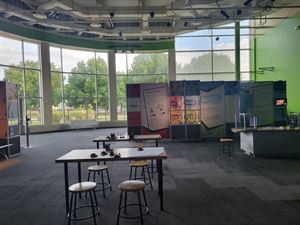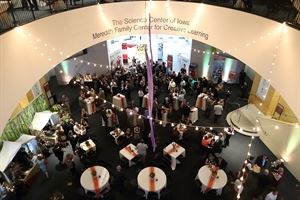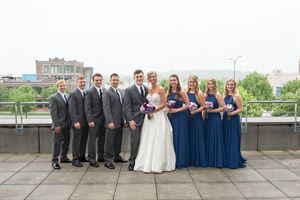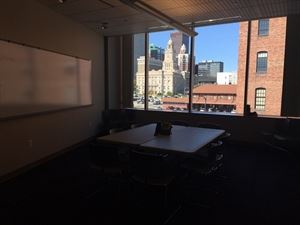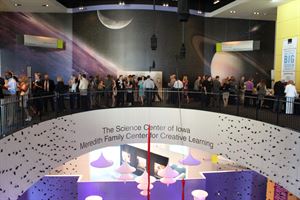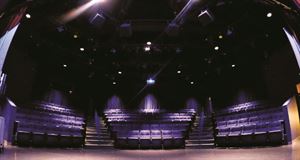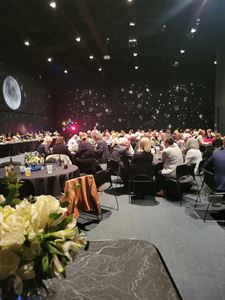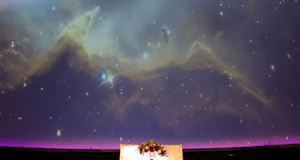Science Center Of Iowa
401 W Martin Luther King Junior Parkway, Des Moines, IA
515-274-6868
Capacity: 500 people
About Science Center Of Iowa
Centrally located in Downtown Des Moines, the Science Center of Iowa & Blank IMAX Dome Theater is an unforgettable venue for parties, receptions, weddings, corporate events and more!
With six themed experience platforms, more than 150 interactive exhibits, and so much more to explore, we welcome the opportunity to discuss how the Science Center of Iowa and IMAX Dome Theater can be a part of your next outing or event. SCI is located in the heart of Downtown Des Moines, a short walk to bustling Court Avenue, a number of hotels and plenty of parking.
We offer:
Large halls with seating for up to 300 people
Tables and chairs for up to 400 people
After-hours facility buyouts
On-site event staff
Group admission for daytime rentals
Free Wi-Fi
Optional Add-Ons include:
Audio/visual support
Hosted parking
SCI Scavenger Hunt
Live science programs to impress your guests
Please contact SCI's event staff to schedule a tour of our facilities and to discuss your events individual needs.
We look forward to working with you!
*Please note that the IMAX Dome Theater is currently closed due to extensive storm damage which occurred in June of 2018. We do not have a reopen date decided at this time.
Event Pricing
Physiolab
Attendees: 2-25
| Pricing is for
parties
and
meetings
only
Attendees: 2-25 |
$100 - $300
/event
Pricing for parties and meetings only
Training Room
Attendees: 2-15
| Pricing is for
meetings
only
Attendees: 2-15 |
$150 - $400
/event
Pricing for meetings only
Board Room
Attendees: 2-20
| Pricing is for
meetings
only
Attendees: 2-20 |
$250 - $600
/event
Pricing for meetings only
Commons
Attendees: 2-100
| Pricing is for
parties
and
meetings
only
Attendees: 2-100 |
$250 - $600
/event
Pricing for parties and meetings only
Innovation Lab
Attendees: 2-25
| Pricing is for
parties
and
meetings
only
Attendees: 2-25 |
$250 - $600
/event
Pricing for parties and meetings only
John Deere Adventure Theater
Attendees: 2-175
| Pricing is for
meetings
only
Attendees: 2-175 |
$300 - $800
/event
Pricing for meetings only
Exhibit Platform: Small Discoveries
Attendees: 2-25
| Pricing is for
weddings
and
parties
only
Attendees: 2-25 |
$400
/event
Pricing for weddings and parties only
Exhibit Platform: What On Earth?
Attendees: 2-50
| Pricing is for
weddings
and
parties
only
Attendees: 2-50 |
$400
/event
Pricing for weddings and parties only
Principal Hall
Attendees: 2-400
| Pricing is for
all event types
Attendees: 2-400 |
$400 - $1,200
/event
Pricing for all event types
Demonstration Garden (Terrace)
Attendees: 2-100
| Pricing is for
weddings
and
parties
only
Attendees: 2-100 |
$500
/event
Pricing for weddings and parties only
Exhibit Platform: Brick by Brick
Attendees: 2-150
| Pricing is for
weddings
and
parties
only
Attendees: 2-150 |
$500 - $800
/event
Pricing for weddings and parties only
Exhibit Platform: When Things Get Moving
Attendees: 2-250
| Pricing is for
weddings
and
parties
only
Attendees: 2-250 |
$500 - $800
/event
Pricing for weddings and parties only
Star Theater Planetarium
Attendees: 2-150
| Pricing is for
weddings
and
parties
only
Attendees: 2-150 |
$500 - $2,000
/event
Pricing for weddings and parties only
Food Chain Cafe
Attendees: 2-75
| Pricing is for
all event types
Attendees: 2-75 |
$600
/event
Pricing for all event types
Exhibit Platform: Why The Sky?
Attendees: 2-150
| Pricing is for
weddings
and
parties
only
Attendees: 2-150 |
$800
/event
Pricing for weddings and parties only
Science Plaza
Attendees: 2-200
| Pricing is for
weddings
and
parties
only
Attendees: 2-200 |
$1,000
/event
Pricing for weddings and parties only
Upper Oculus
Attendees: 2-200
| Pricing is for
weddings
and
parties
only
Attendees: 2-200 |
$1,000
/event
Pricing for weddings and parties only
Founders Hall
Attendees: 2-400
| Pricing is for
all event types
Attendees: 2-400 |
$1,400
/event
Pricing for all event types
Festival Plaza
Attendees: 2-500
| Pricing is for
weddings
and
parties
only
Attendees: 2-500 |
$1,500
/event
Pricing for weddings and parties only
Lower Level Rental
Attendees: 2-400
| Pricing is for
weddings
and
parties
only
Attendees: 2-400 |
$2,500
/event
Pricing for weddings and parties only
Upper Level Rental
Attendees: 2-200
| Pricing is for
weddings
and
parties
only
Attendees: 2-200 |
$2,500
/event
Pricing for weddings and parties only
Full Facility Buy-Out
Attendees: 2-500
| Pricing is for
weddings
and
parties
only
Attendees: 2-500 |
$3,000
/event
Pricing for weddings and parties only
Key: Not Available
Availability
Last Updated: 8/13/2024
Select a date to Request Pricing
Event Spaces
Board Room
Exhibit Platform: Brick by Brick
Exhibit Platform: Small Discoveries
Exhibit Platform: What On Earth?
Exhibit Platform: When Things Get Moving
Exhibit Platform: Why the Sky?
Exhibit Platform: Science Is Where You Find It
Founders Hall
Outdoor Venues
Planning Room
Upper Oculus
John Deere Adventure Theater
Principal Hall
Star Theater Planetarium
Recommendations
40th Wedding Anniversary
- An Eventective User
from Nashville, TN
From the very first call, we knew SCI was where we wanted our celebration. The sales office folks were awesome and helped us manage planning from 1200 miles away. The Hy-Vee catering people were equally wonderful to work with, including planning a menu thT was both gluten and dairy free. No taste or quality was sacrificed, either. SCI and Hy-Vee were a well-coordinated team, and that really topped off TM the incredible experience. Ask our kids...I pass out compliments ONLY when deserved. Otherwise, I would have simply said something trite like, "We had a wonderful time."
Neighborhood
Venue Types
Amenities
- ADA/ACA Accessible
- Full Bar/Lounge
- On-Site Catering Service
- Outdoor Function Area
- Wireless Internet/Wi-Fi
Features
- Max Number of People for an Event: 500
- Number of Event/Function Spaces: 20
- Special Features: The mission of the Science Center of Iowa is to be the highest quality resource inspiring scientific exploration through interactive education, exhibits and programs.
