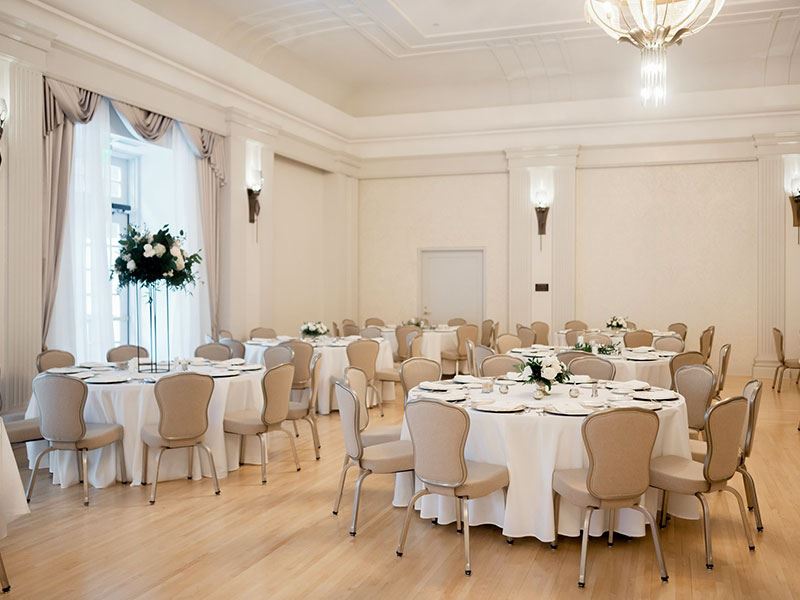
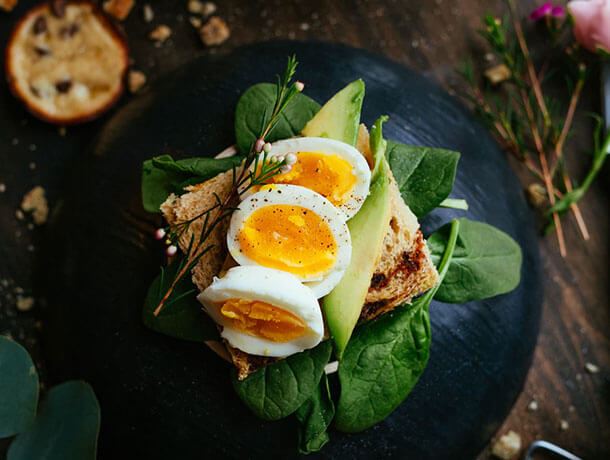
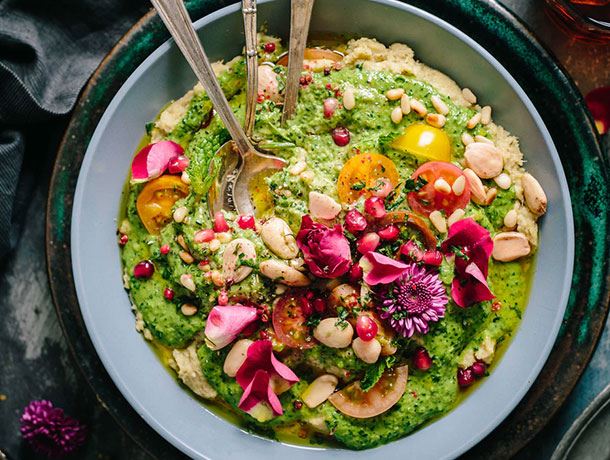
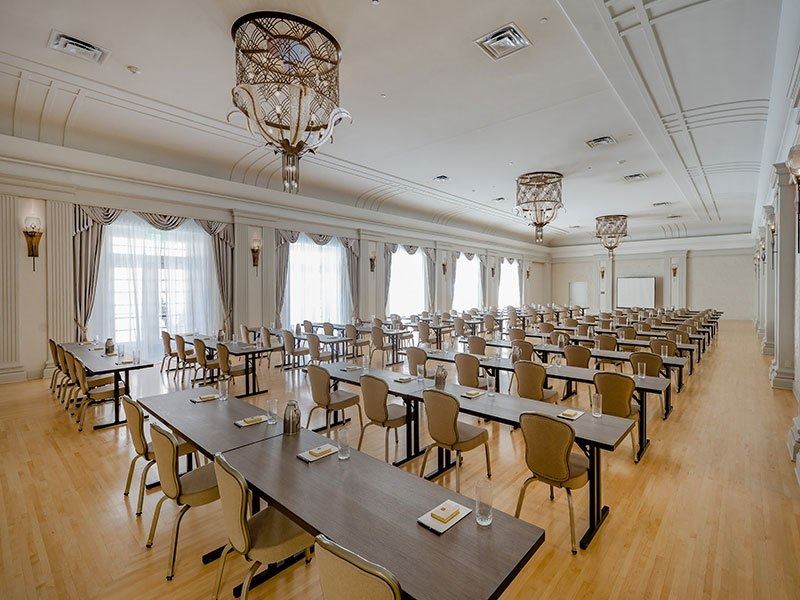
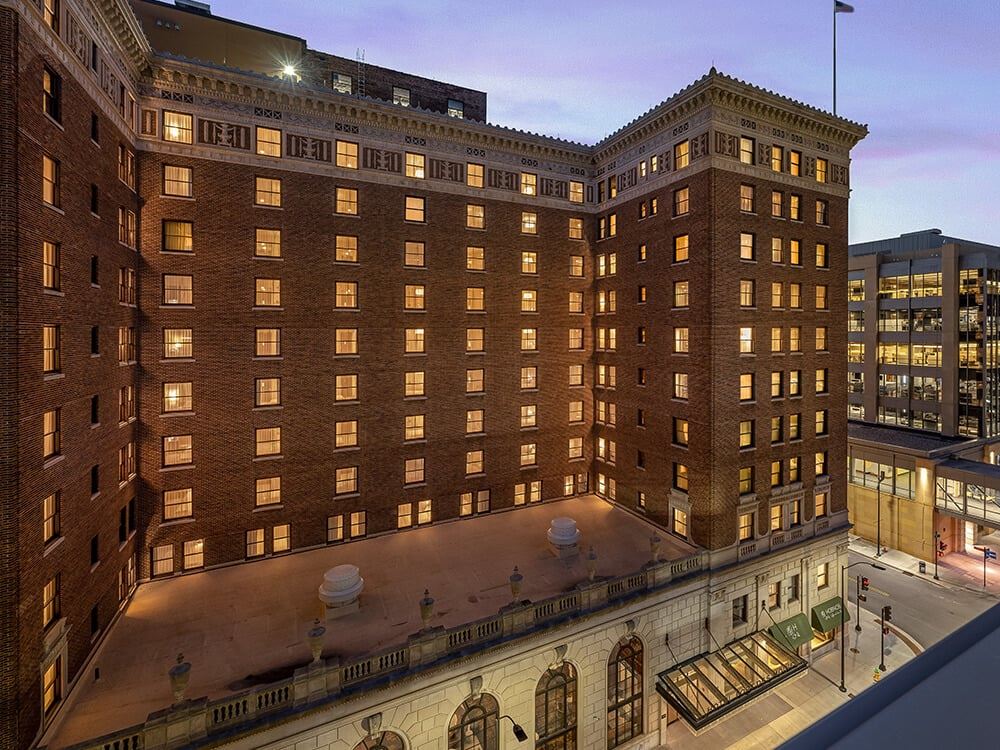













Hotel Fort Des Moines
1000 Walnut St, Des Moines, IA
250 Capacity
At Hotel Fort Des Moines, we're dedicated to hosting the big ideas of tomorrow. When past presidents had a situation but not the room, we played host. From the modern-meets-timeless setting of our Study to our stately Walnut Boardroom, each space is exquisitely designed to inspire and foster creativity and productivity. We pride ourselves on bringing your vision to life.
Set the stage for something truly unforgettable and discover a sweet setting for your soirée. Host your Des Moines wedding in our historic, restored 1919 Grand Ballroom with ornate lighting and décor customized to match your singular vision. Our culinary team will help craft a menu that caters to your guests' needs and tastes while you focus on what matters most- you and your spouse-to-be.
Picture your perfect reception, with indoor and outdoor spaces that create iconic backdrops for those one-of-a-kind wedding photo ops. From our expansive pre-function space to our courtyard there's a venue for every moment. From rehearsal dinners to pre- and post-wedding brunches, our hotel will make it seamless no matter the scope. Contact our dedicated wedding planning team to start creating and crafting your vision.
Event Spaces
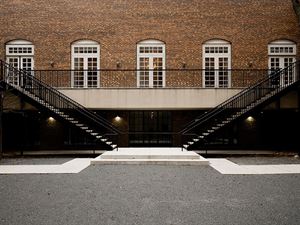
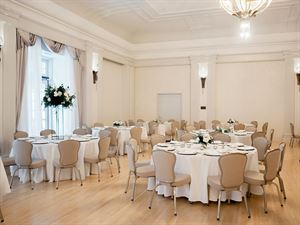
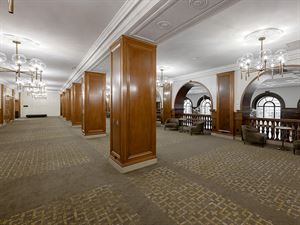
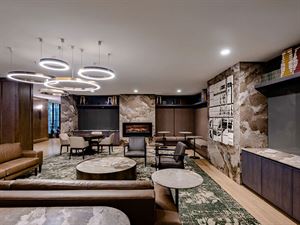
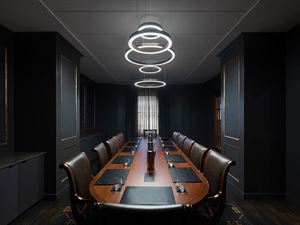
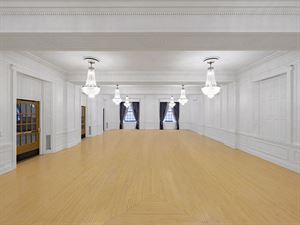
Additional Info
Venue Types
Features
- Max Number of People for an Event: 250
- Number of Event/Function Spaces: 9
- Special Features: 13,362 sq. ft. Total Event Space, 4,200 sq. ft. Grand Ballroom