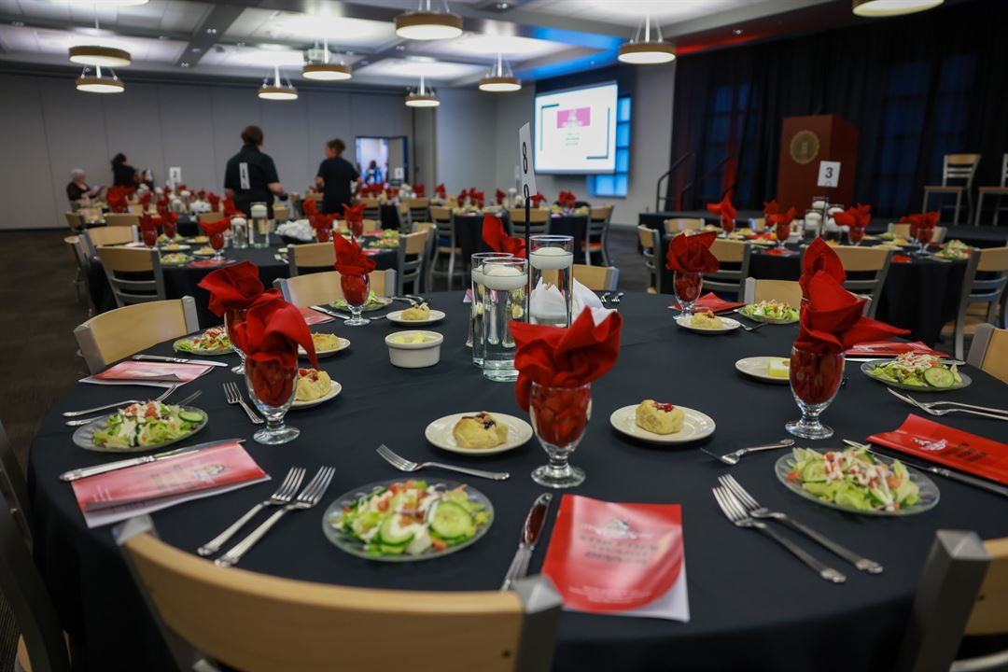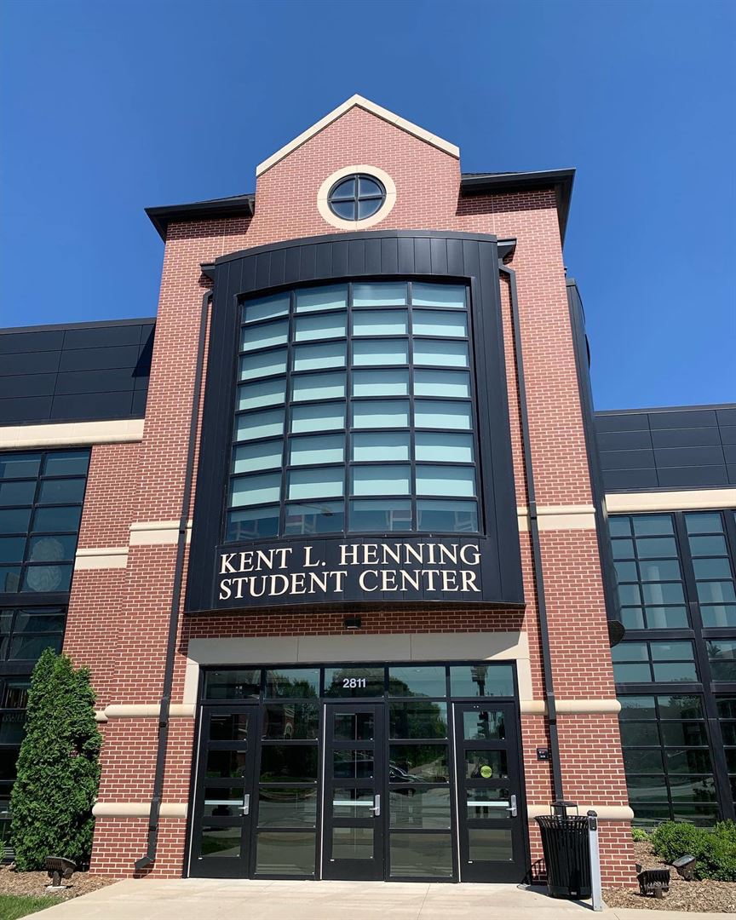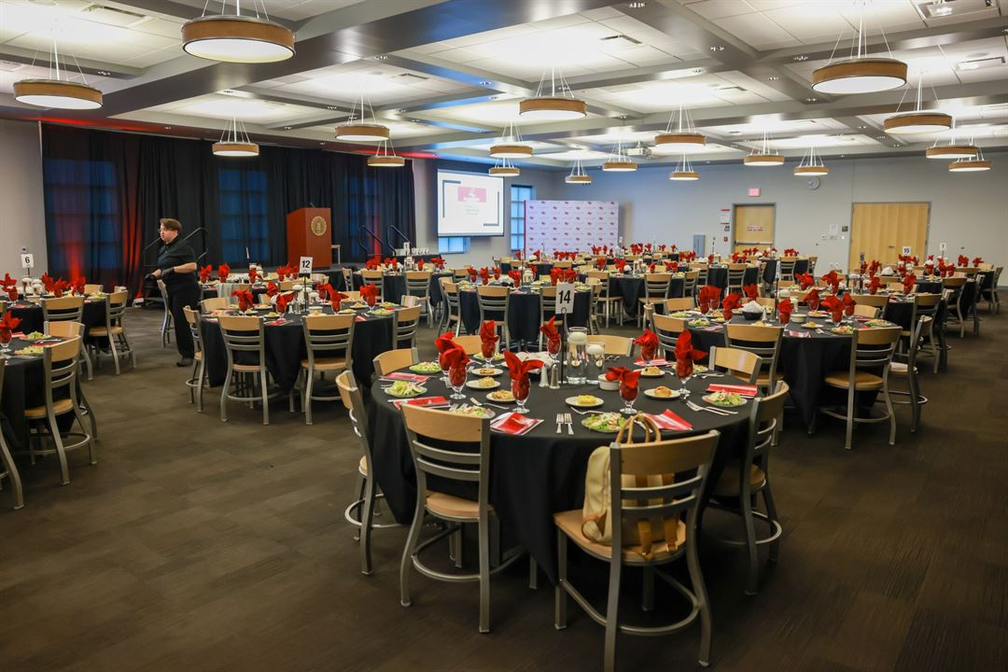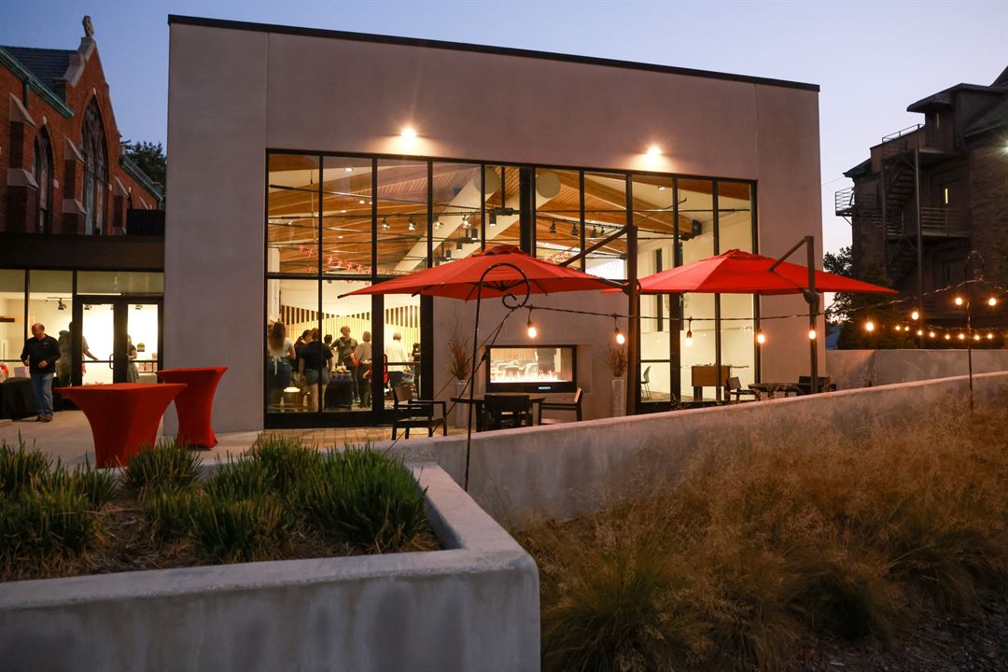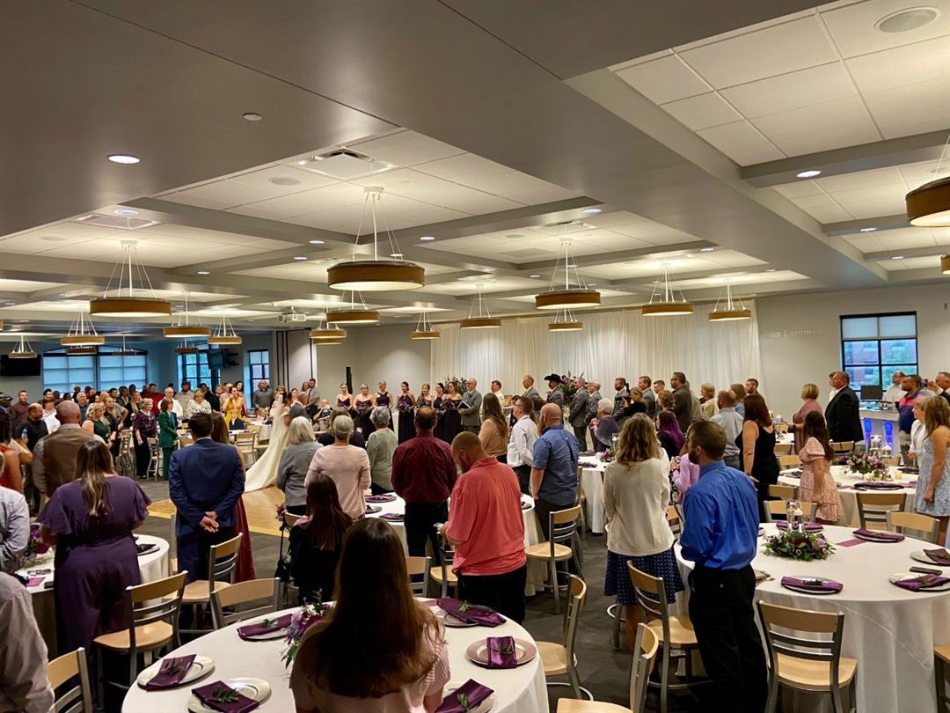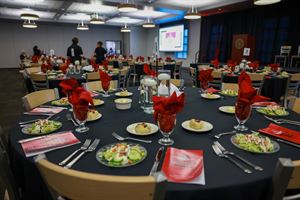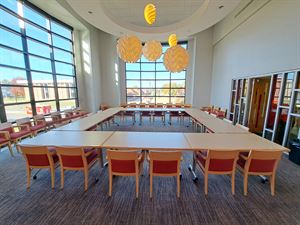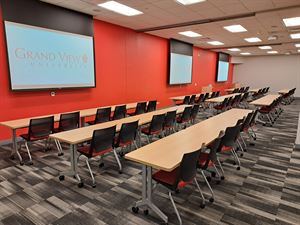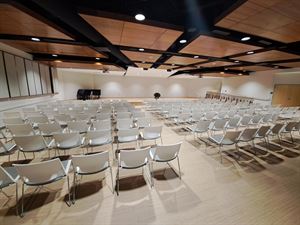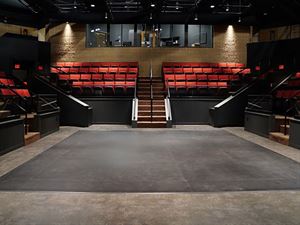Grand View University, Kent L. Henning Student Center
2811 E 14th St, Des Moines, IA
515-509-7224
Capacity: 400 people
About Grand View University, Kent L. Henning Student Center
The Kent L. Henning Student Center was erected in 2015 and has been home to hundreds of events including: weddings, receptions, banquets, conferences, meetings, festivals, concerts, birthday parties, graduation parties, celebrations of life, church services, keynote speakers, talent shows, dances, performances, political events, town halls, Zoom hybrid meetings/conferences, poetry slams, theatre performances, community walks, holiday parties and more!
The Henning Student Center houses a 400-person capacity hall, up to 10 breakout session spaces, classrooms, conference rooms, lyceum and our Viking Theatre. We also have gymnasiums, classroom buildings and outdoor spaces that may accommodate your needs.
Please feel free to reach out with event-related questions!
Event Pricing
General Facility Use
Attendees: 0-400
| Pricing is for
all event types
Attendees: 0-400 |
$150 - $1,500
/event
Pricing for all event types
Event Spaces
Carlson Commons
Prairie Meadows Plaza View Room
Principal Conference Rooms
Speed Lyceum
Viking Theatre
Neighborhood
Venue Types
Amenities
- ADA/ACA Accessible
- On-Site Catering Service
- Outdoor Function Area
- Wireless Internet/Wi-Fi
Features
- Max Number of People for an Event: 400
- Number of Event/Function Spaces: 15
- Special Features: We are a university campus that offers wide resources like marketing, catering, printing, convenience store, conferencing and more!
- Year Renovated: 2015
