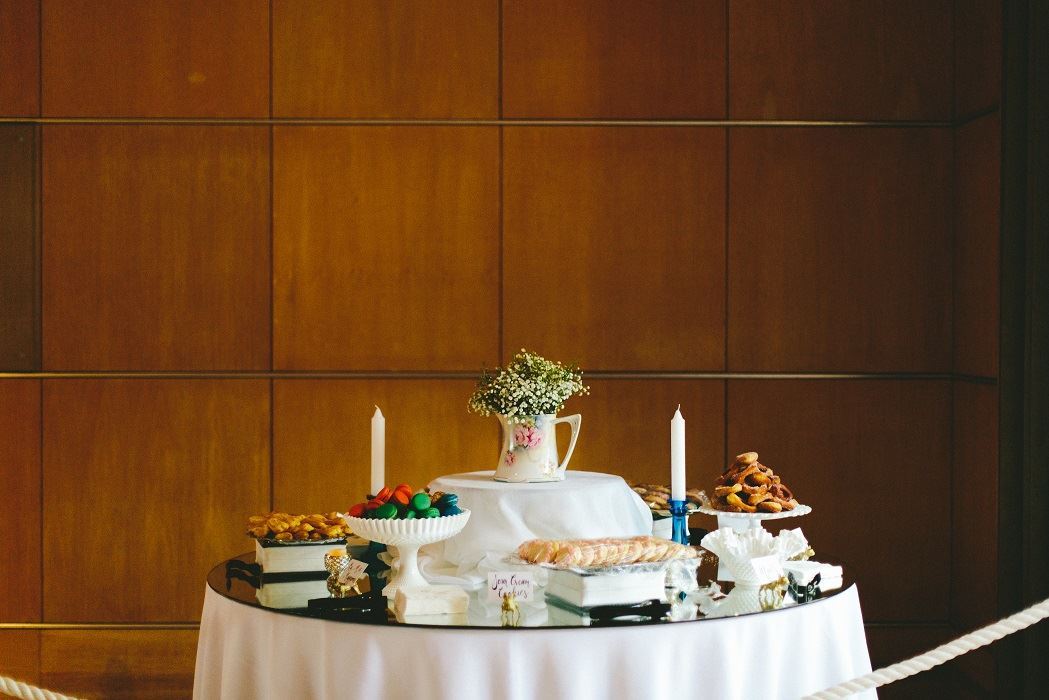
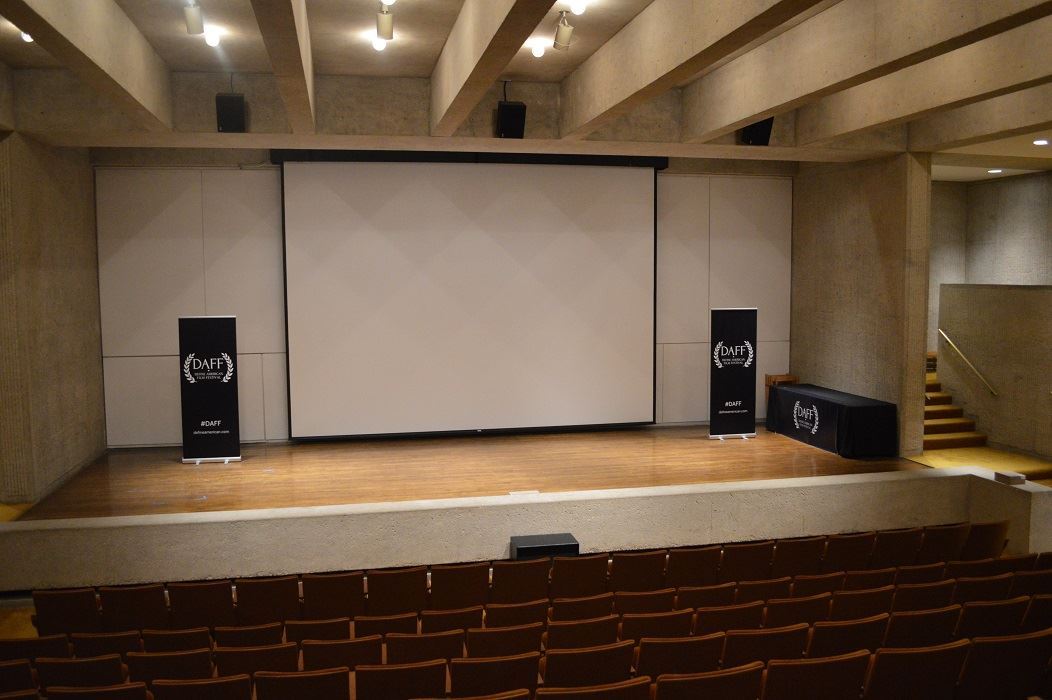
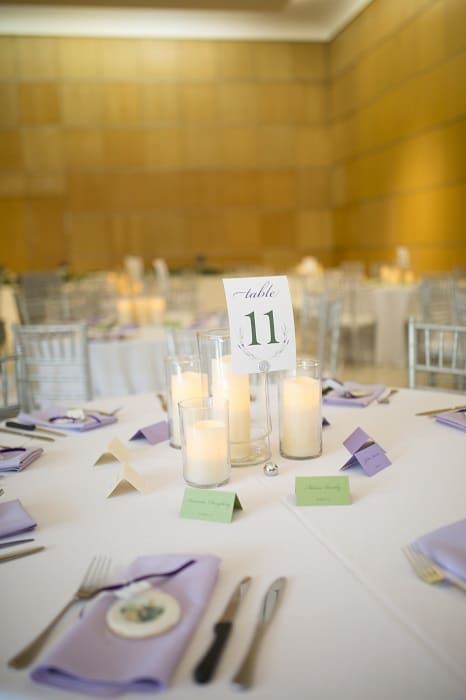
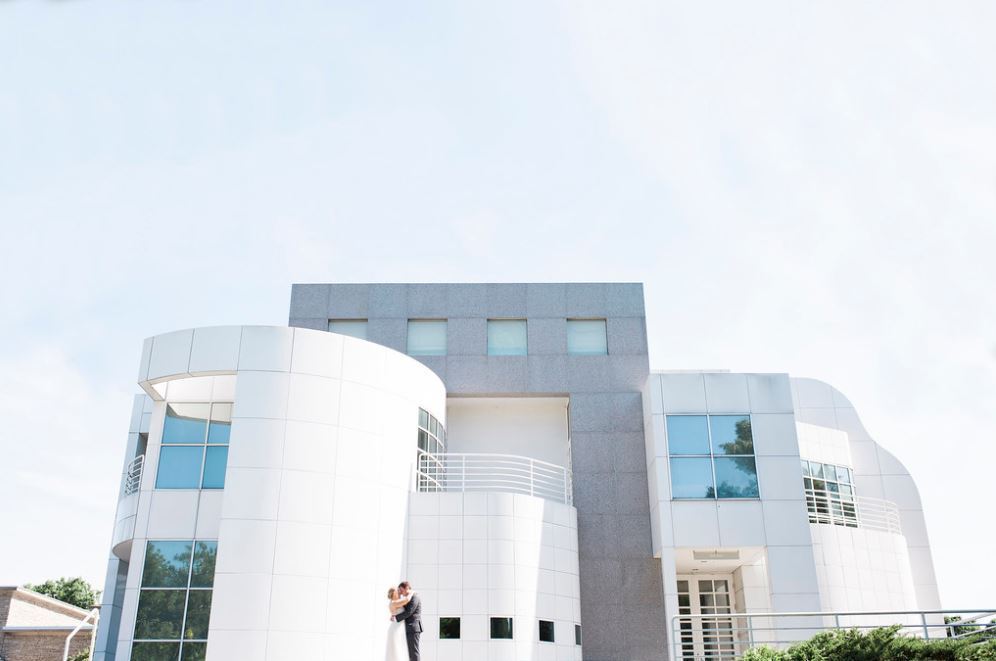
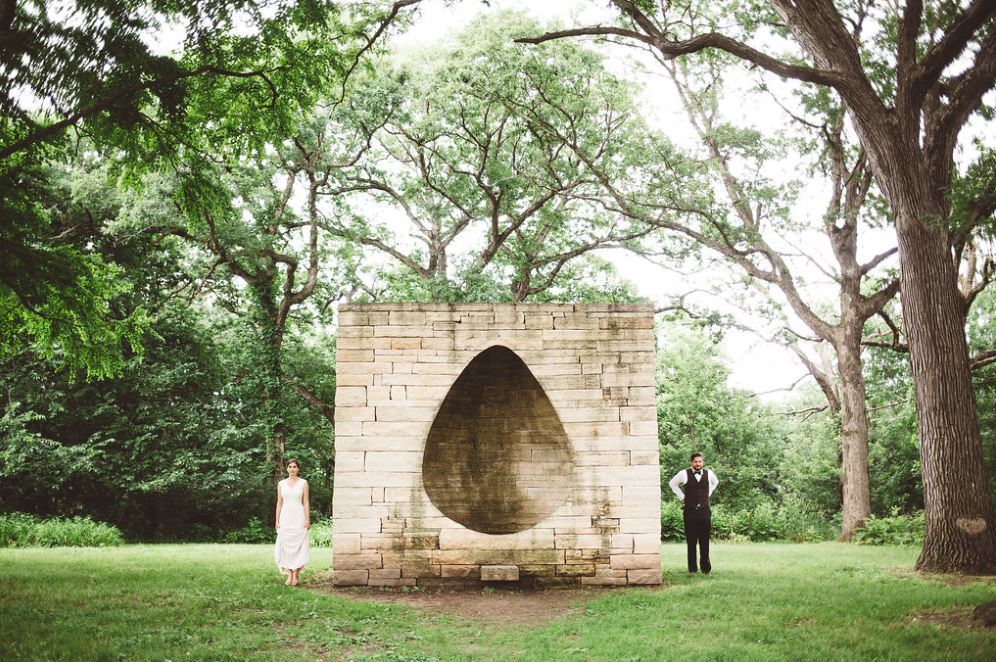




Des Moines Art Center
4700 Grand Avenue, Des Moines, IA
220 Capacity
We are delighted you are considering the Art Center for your next special occasion. From wedding receptions to elegant corporate soirées, the Des Moines Art Center’s world-class architecture, beautiful ambiance, and staff will make your event unforgettable.
Unique, sophisticated, and home to some of the most important art of our time, the Des Moines Art Center boasts a variety of spaces to accommodate the most discerning needs: a gorgeous lobby, a restaurant, a 220-seat theater, and an open air courtyard with striking views of our buildings, designed by three master architects. These customizable accommodations are perfect for creating a truly memorable and entirely unexpected event.
Choose one of our approved caterers to provide an exceptional culinary experience! To surprise and delight your guests, we can arrange private docent led tours of the three buildings that house the Art Center’s impressive exhibitions and collections. Contact us to book your next special event!
Event Pricing
Rent the Levitt Auditorium
220 people max
$1,000 - $1,500
Rent the Art Center Restaurant
75 people max
$1,500 - $2,000
Rent the Lobby & Courtyard
200 people max
$3,000 - $3,500
Event Spaces

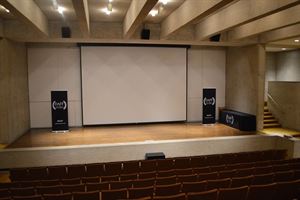
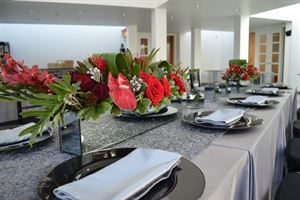
Additional Info
Neighborhood
Venue Types
Amenities
- On-Site Catering Service
- Outdoor Function Area
Features
- Max Number of People for an Event: 220