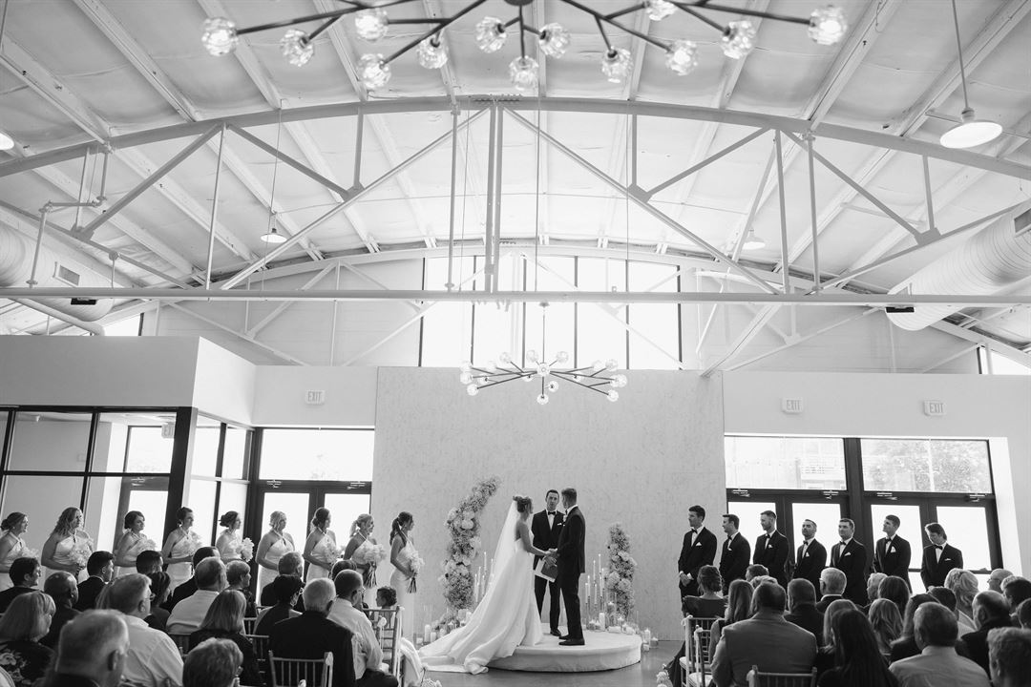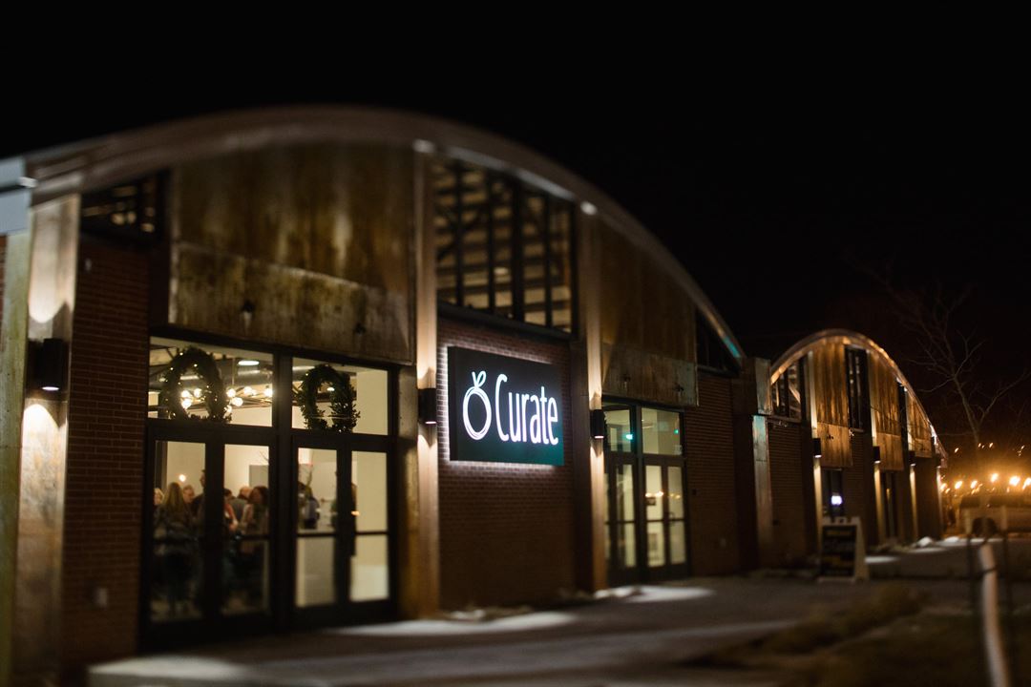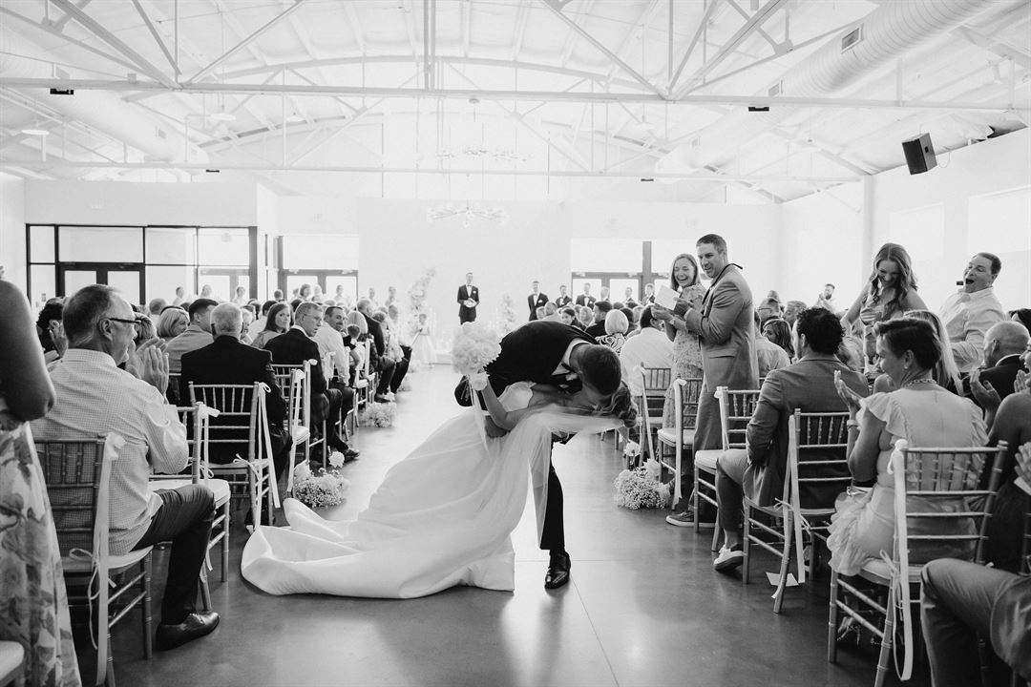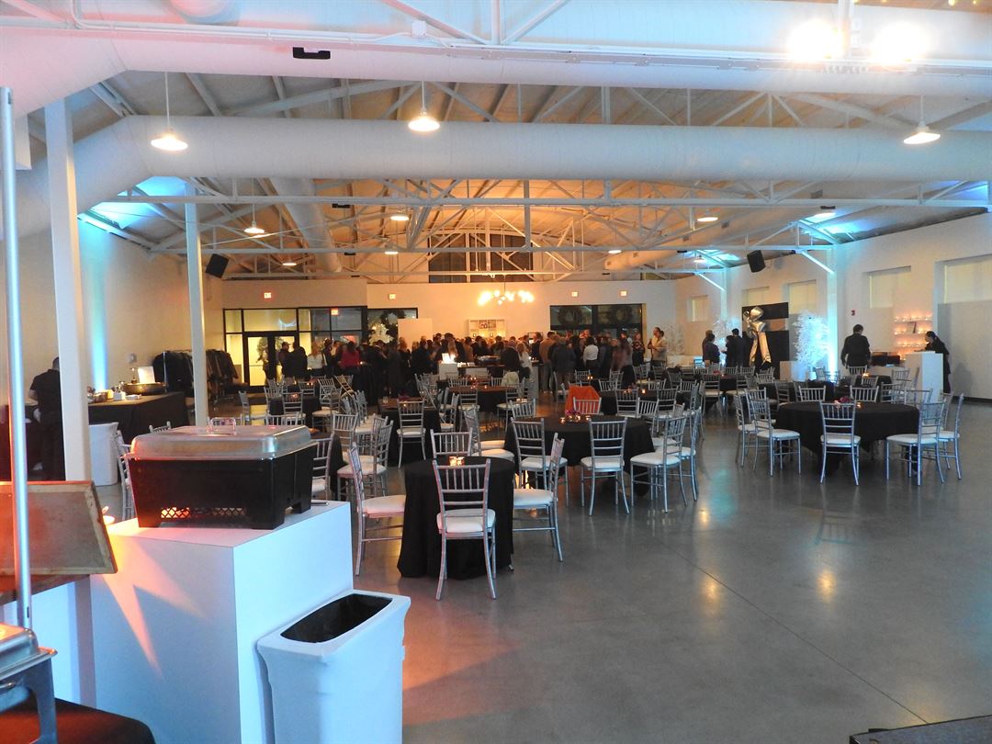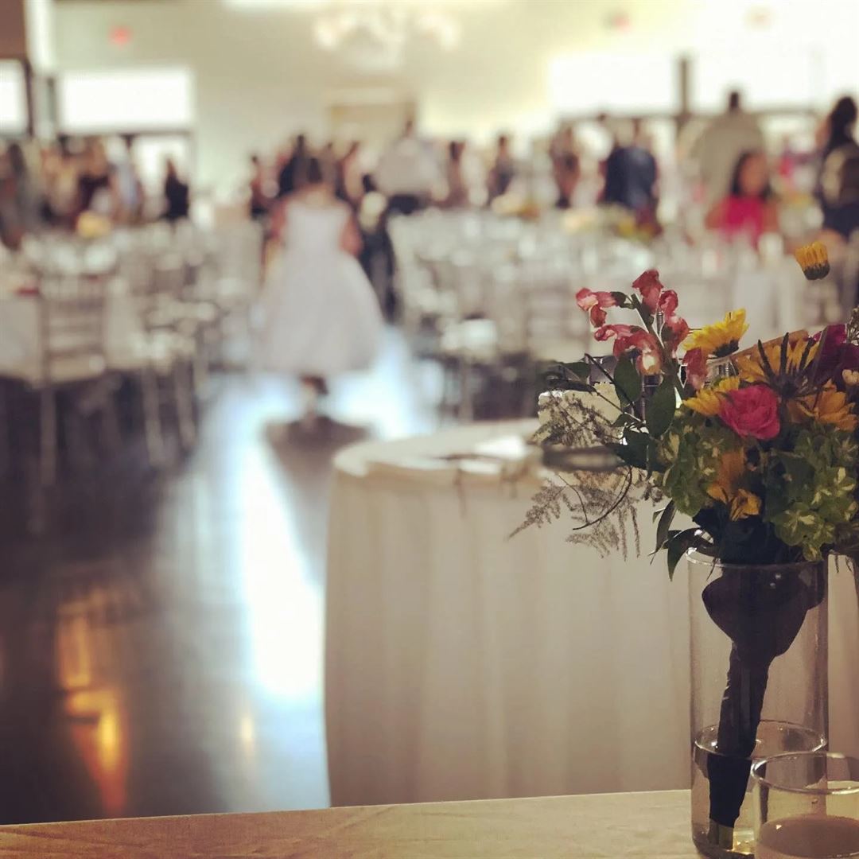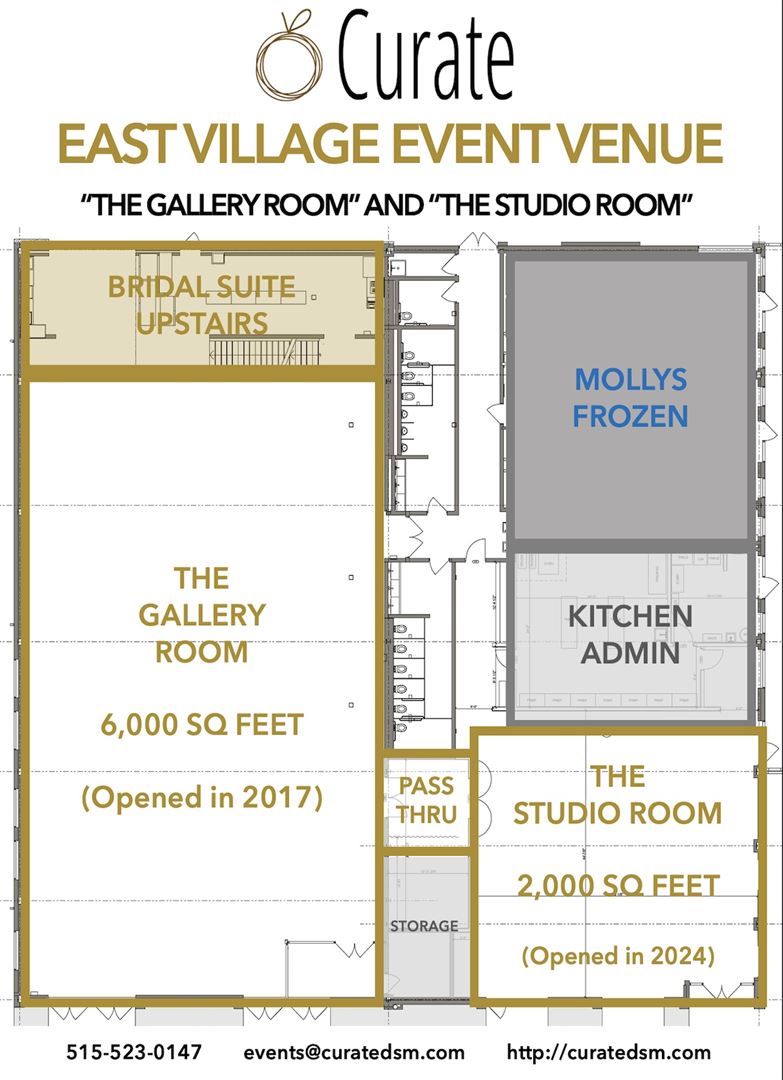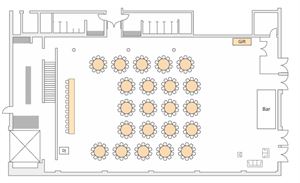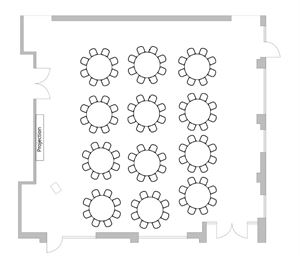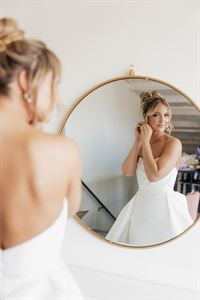About Curate - East Village Event Space
Since 2017 Curate has been one of the premier event spaces in downtown Des Moines! We’re in the Historic East Village at the corner of Court Avenue and East 4th Street. Visit our website for more details, and contact us with any questions or to schedule a tour of the venue!
Event Pricing
Friday. Saturday, Sunday Weddings
Attendees: 0-450
| Deposit is Required
| Pricing is for
weddings
only
Attendees: 0-450 |
$2,380 - $7,500
/event
Pricing for weddings only
Friday, Saturday Sunday Private Events (non Wedding)
Attendees: 0-450
| Deposit is Required
| Pricing is for
parties
and
meetings
only
Attendees: 0-450 |
$2,380 - $7,500
/event
Pricing for parties and meetings only
Weekday Evening
Attendees: 350 maximum
| Deposit is Required
| Pricing is for
all event types
Attendees: 350 max |
$1,750 - $2,500
/event
Pricing for all event types
Weekday
Attendees: 0-450
| Deposit is Required
| Pricing is for
parties
and
meetings
only
Attendees: 0-450 |
$620 - $1,480
/event
Pricing for parties and meetings only
Event Spaces
The Gallery Room
The Studio Room
The Loft
Neighborhood
Venue Types
Amenities
- ADA/ACA Accessible
- Full Bar/Lounge
- On-Site Catering Service
- Valet Parking
- Wireless Internet/Wi-Fi
Features
- Max Number of People for an Event: 450
- Number of Event/Function Spaces: 2
- Special Features: Curate, in Downtown Des Moines’ exciting East Village, seats up to 400 people for dinner in The Gallery Room. Curate’s new Studio Room has seating for up to 125 people Catering, Bar Service and Event Planning provided by Taste! To Go Catering and Events
- Total Meeting Room Space (Square Feet): 8,450
- Year Renovated: 2024
