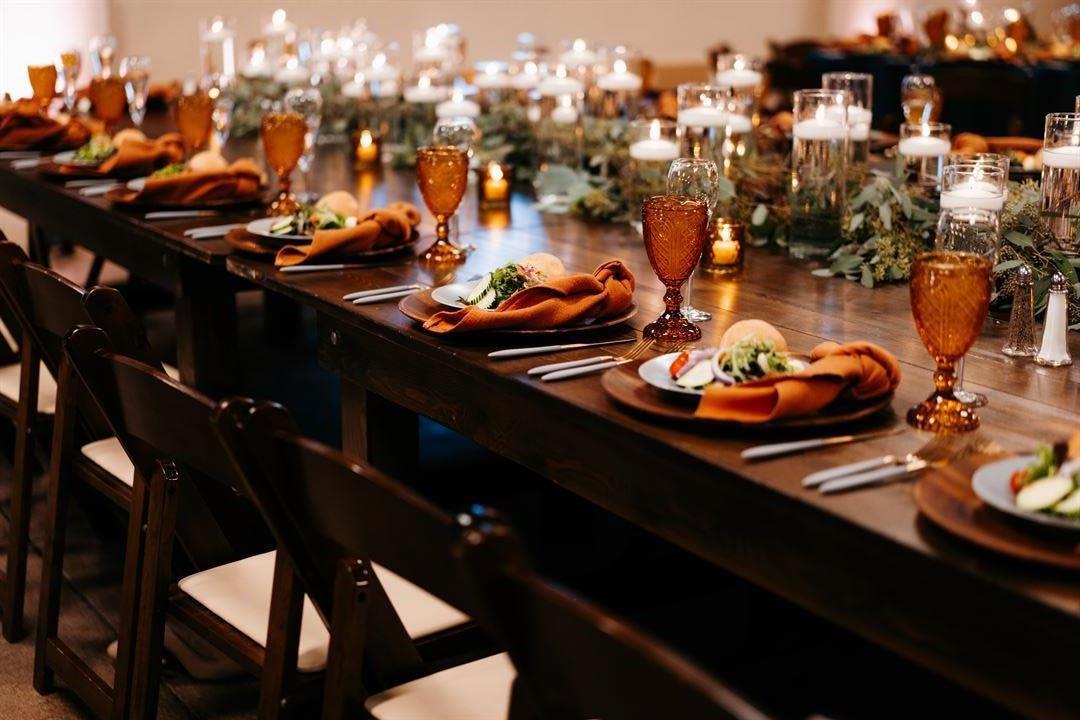
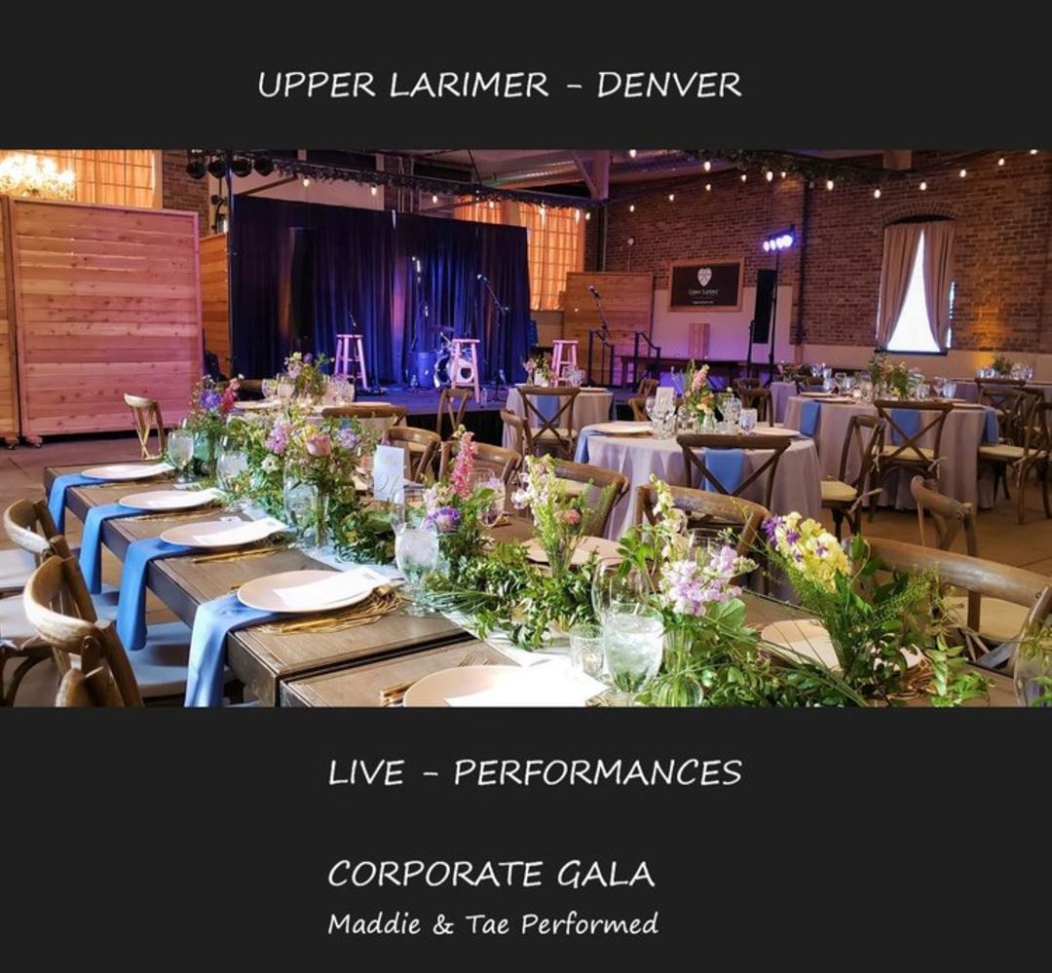
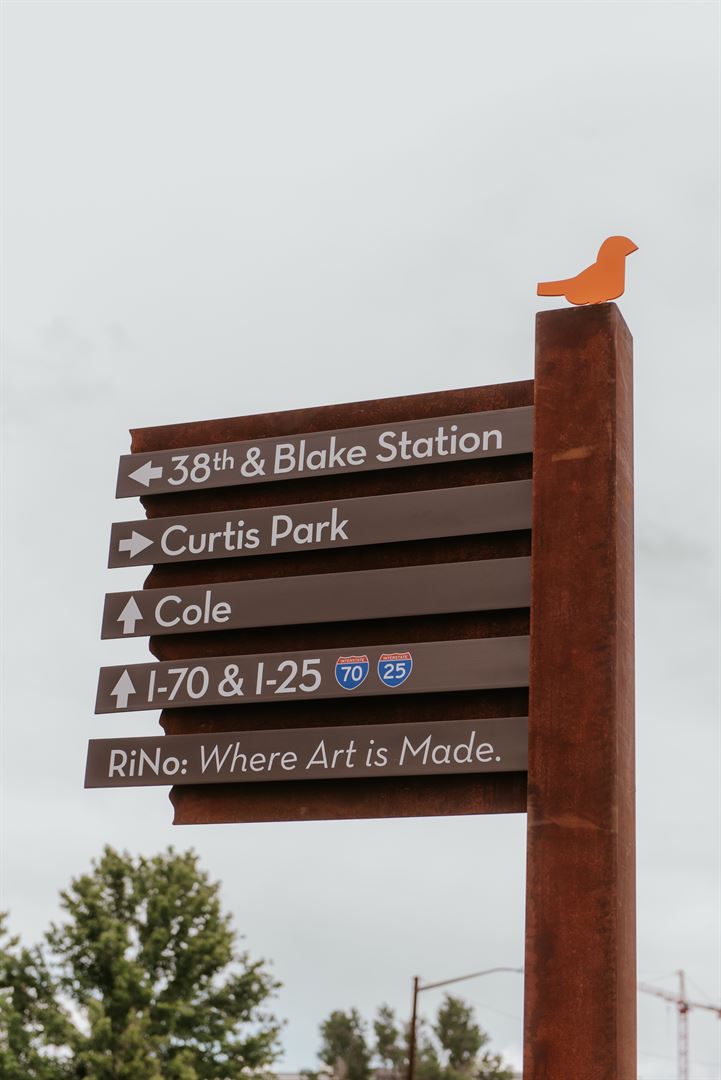
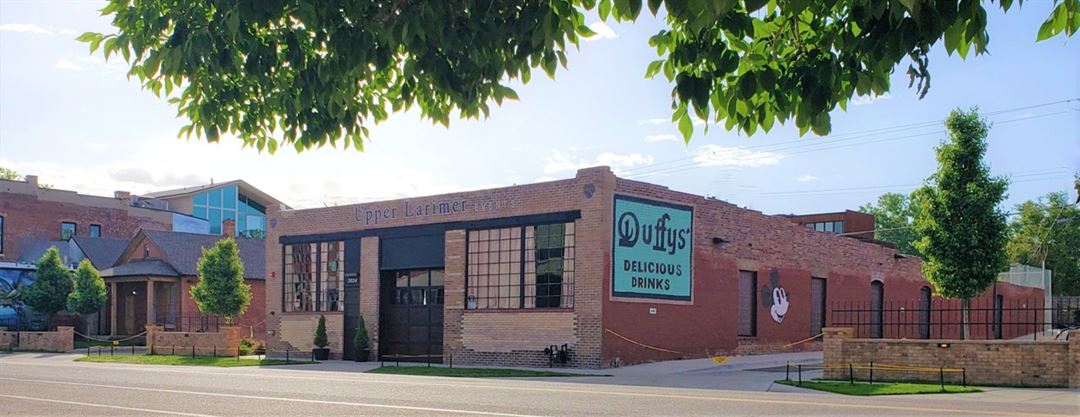
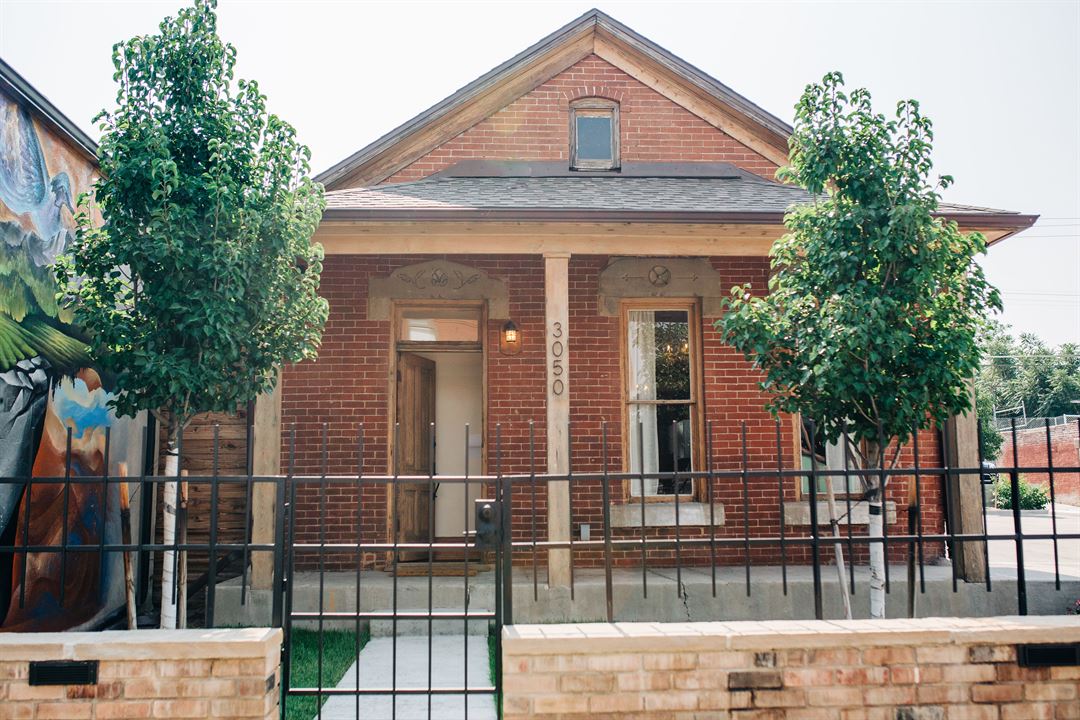














Upper Larimer
3034 Larimer St, Denver, CO
275 Capacity
$2,000 to $12,000 / Wedding
Historic Charm Meets Modern Versatility at Upper Larimer!
Step into Upper Larimer, a meticulously restored industrial venue dating back to 1908, where historic character meets modern elegance. Our space offers a flexible and dynamic setting for a variety of events, from corporate meetings and seminars to non-profit galas, weddings, trade shows, yoga sessions, and community gatherings. Indoor and Outdoor options. Whether you are hosting an intimate gathering of 50+ guests or a grand seated event for up to 340 guests, our venue provides the perfect backdrop for unforgettable experiences.
Unique Spaces to Elevate Your Event
The Victorian House (Est. 1888) – A stunning historic home with original floors, doors, and windows, offering a charming and versatile setting. Ideal as a lounge area, get-ready suite, green room, breakout space, or executive suite, this rare gem sits on Denver’s first street, Larimer Street—a true piece of history.
The Sun Deck – Our newly constructed outdoor deck is an exceptional space for a cocktail hour, networking reception, or intimate gathering. Fully customizable and tented upon request, it offers a unique open-air experience.
Onsite Parking – Convenient onsite parking is available, with additional parking options upon request to accommodate larger events.
Experience the perfect blend of historic charm, modern amenities, and event flexibility at Upper Larimer. Let us bring your vision to life!
Event Pricing
Venue Rental
20 - 300 people
$2,000 - $12,000
per event
Event Spaces
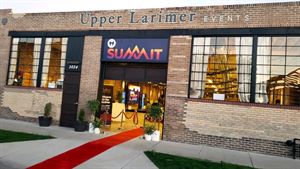
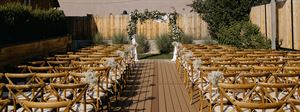
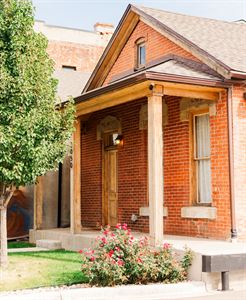
Additional Info
Neighborhood
Venue Types
Amenities
- ADA/ACA Accessible
- Full Bar/Lounge
- On-Site Catering Service
- Outdoor Function Area
- Outside Catering Allowed
- Valet Parking
- Wireless Internet/Wi-Fi
Features
- Max Number of People for an Event: 275
- Number of Event/Function Spaces: 3
- Special Features: At Upper Larimer, our experienced event team brings a global perspective, integrating best practices from Denver, across the U.S., and Europe. Approved as event space. New HVAC, life safety systems and Virus Elimination Equipment.
- Total Meeting Room Space (Square Feet): 9,500
- Year Renovated: 2020