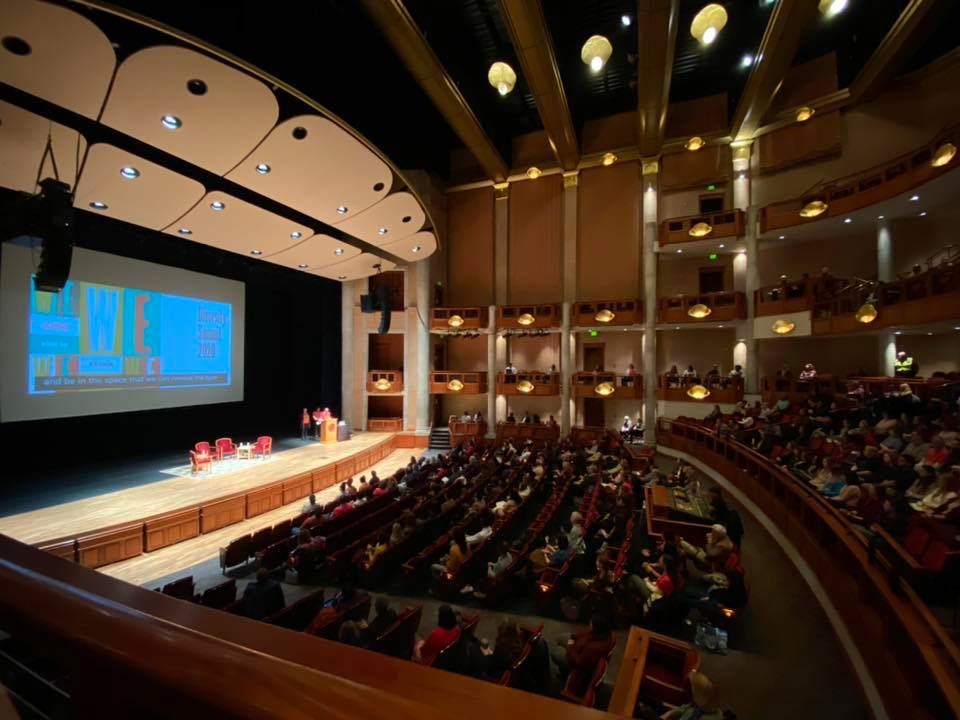
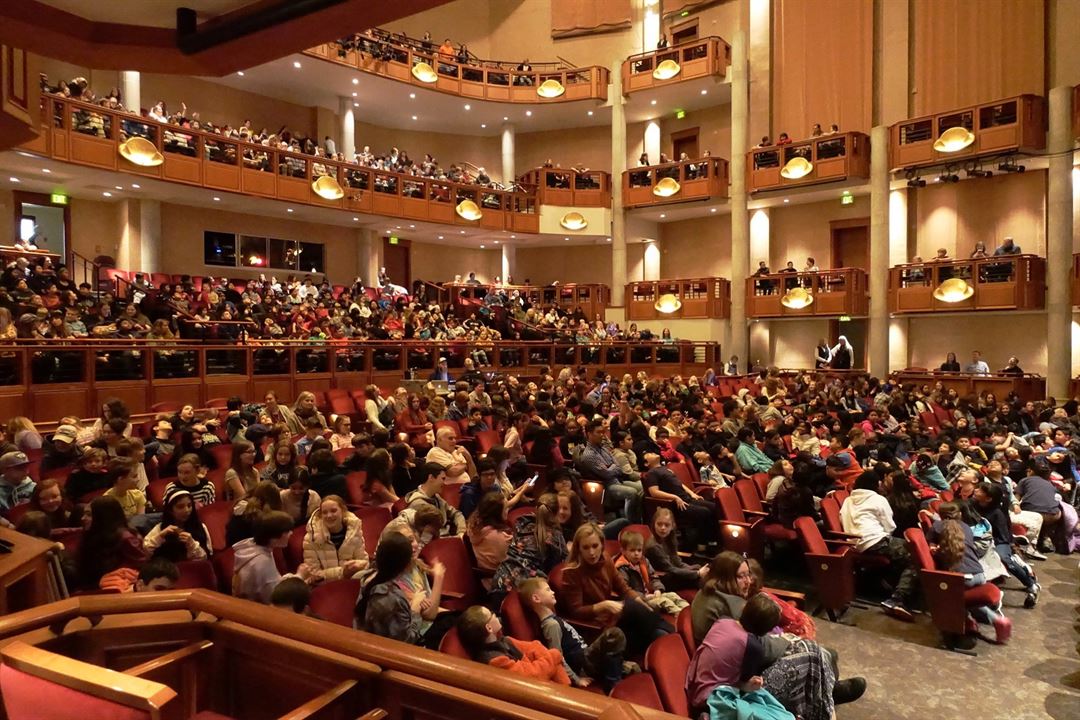
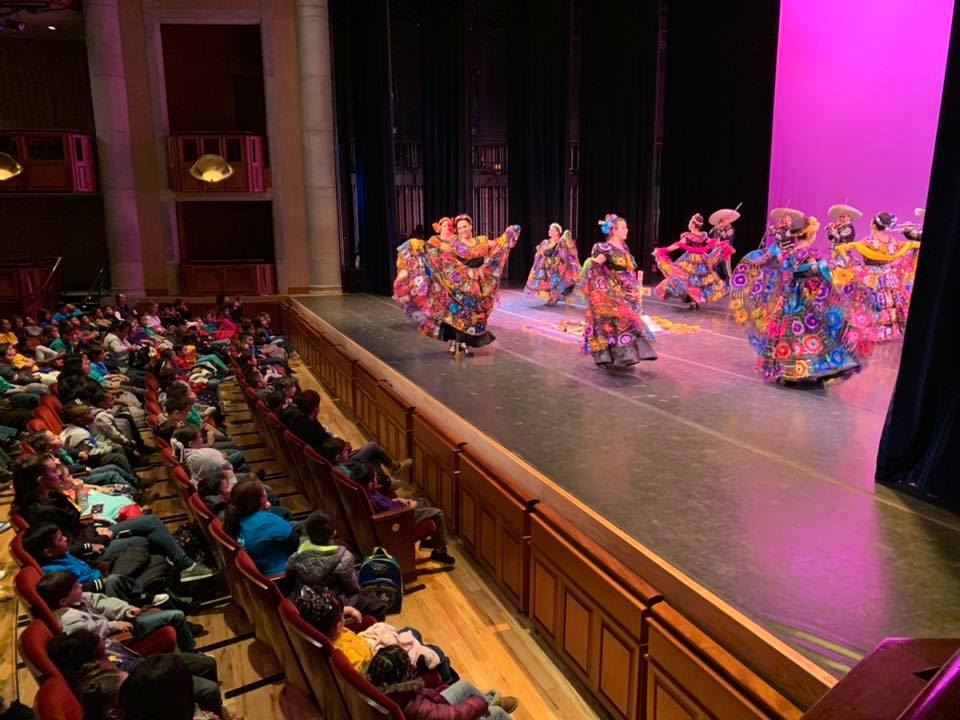
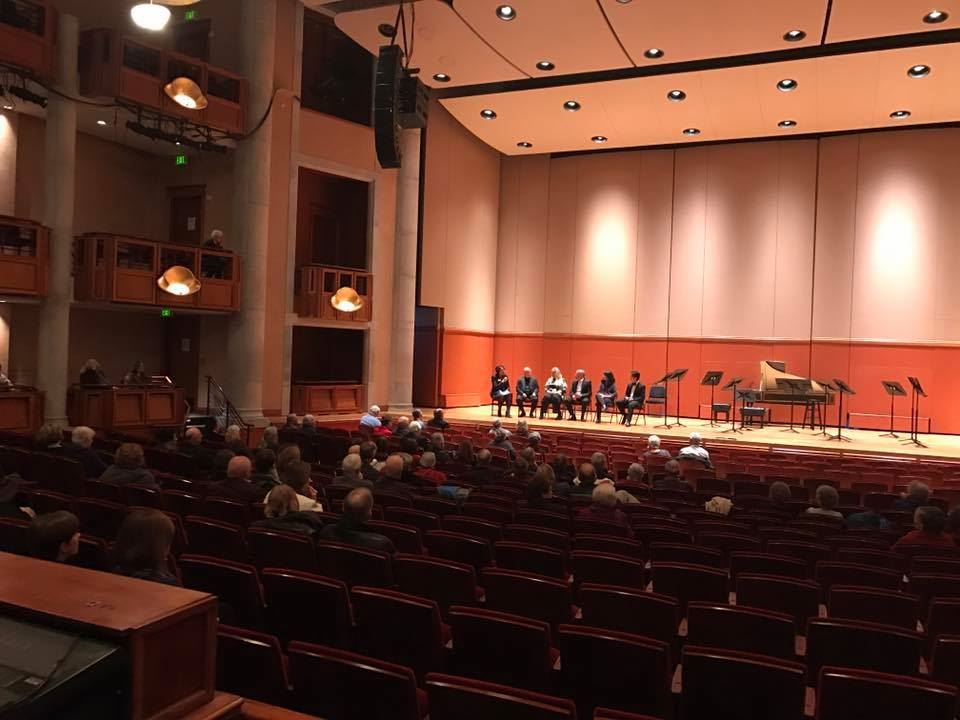
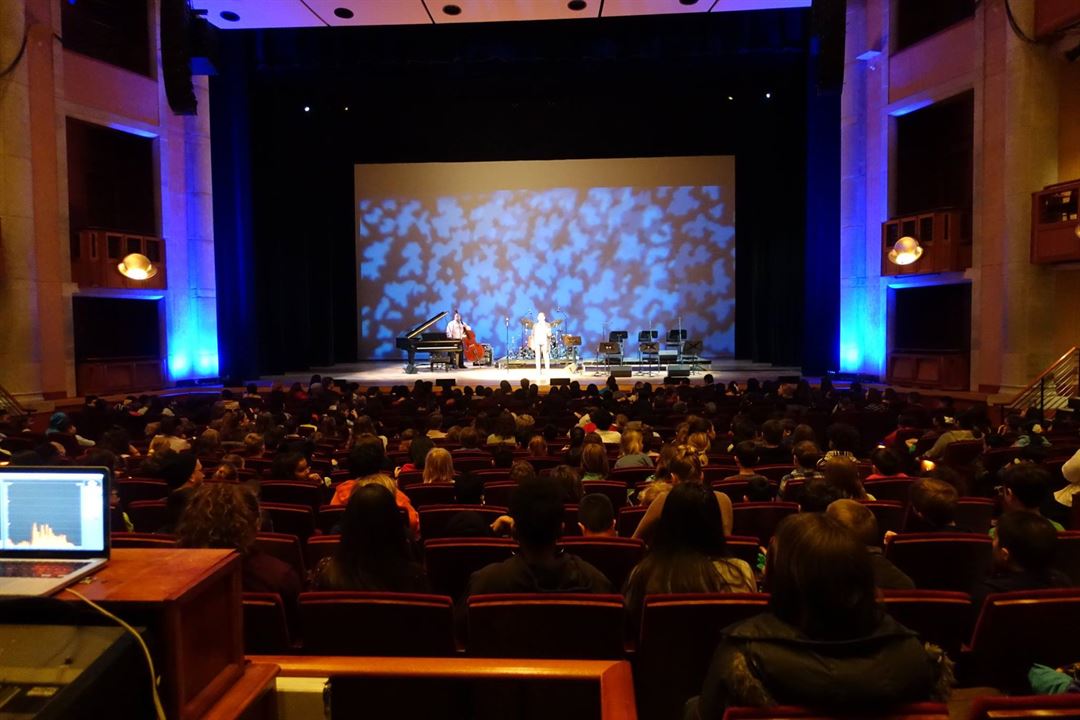

The Robert & Judi Newman Center For The Performing Arts
2144 E Iliff Ave, Denver, CO
971 Capacity
The Robert and Judi Newman Center for the Performing Arts is a beautiful, historical venue located on the University of Denver campus. The building and parking are conveniently located approximately one mile south of I-25 at the University exit.
Event Spaces








Additional Info
Neighborhood
Venue Types
Features
- Max Number of People for an Event: 971