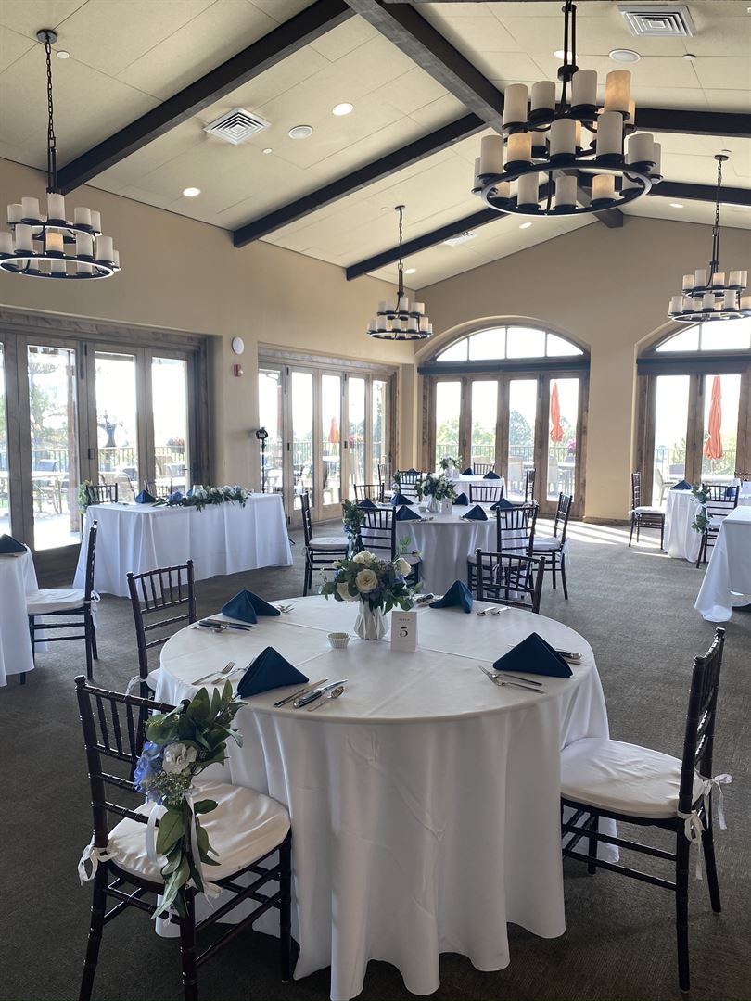
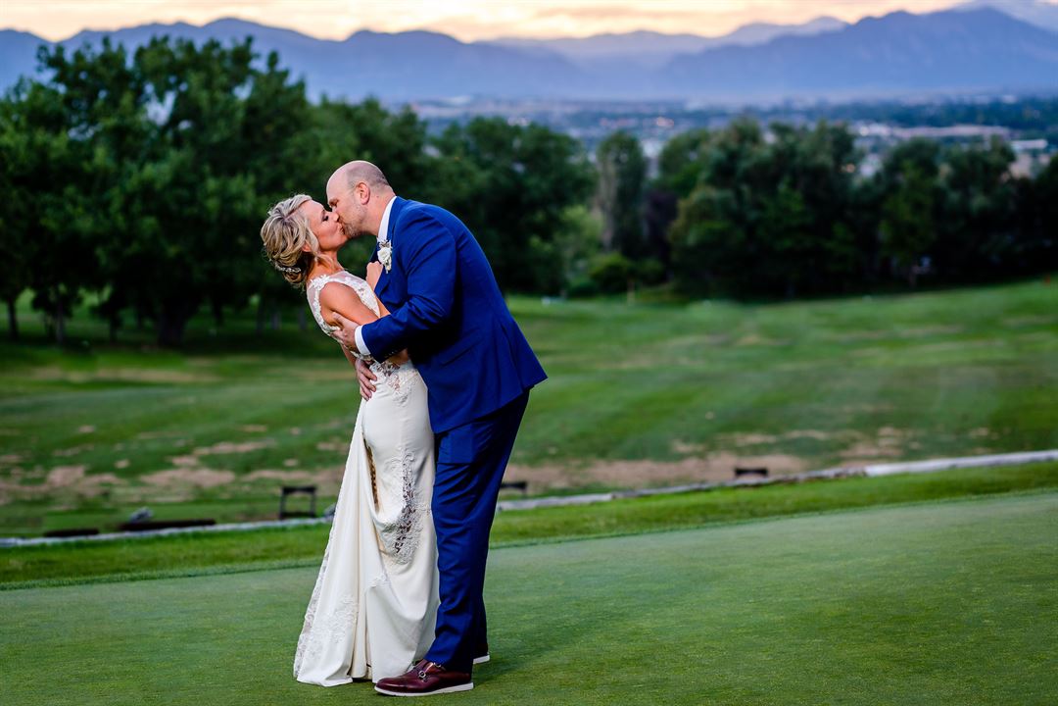
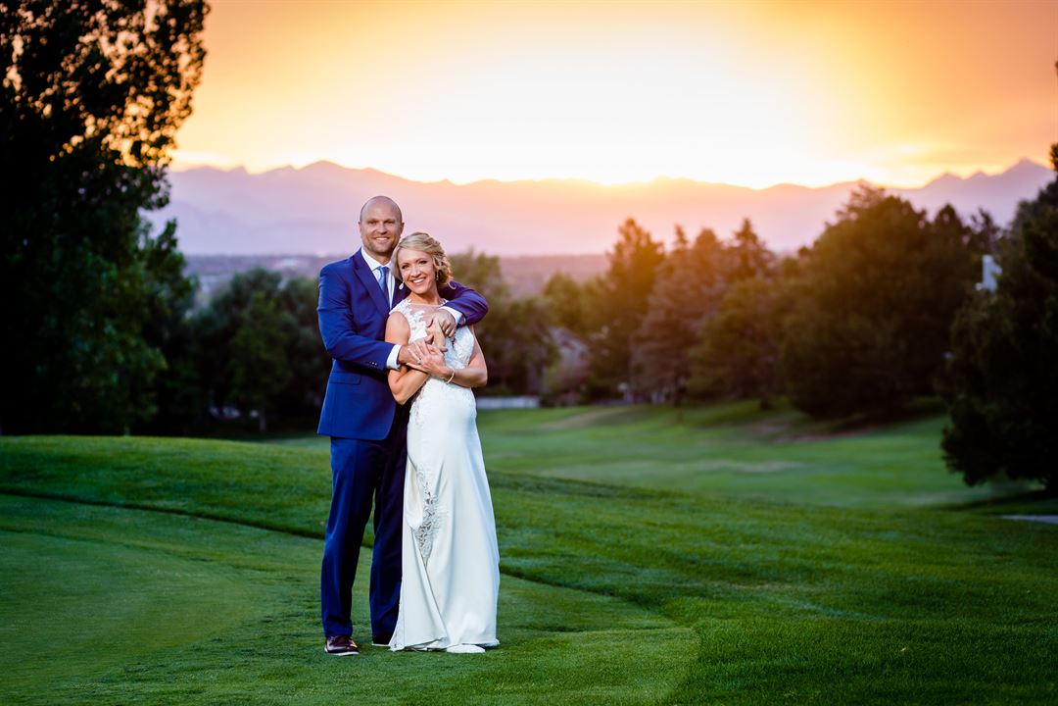
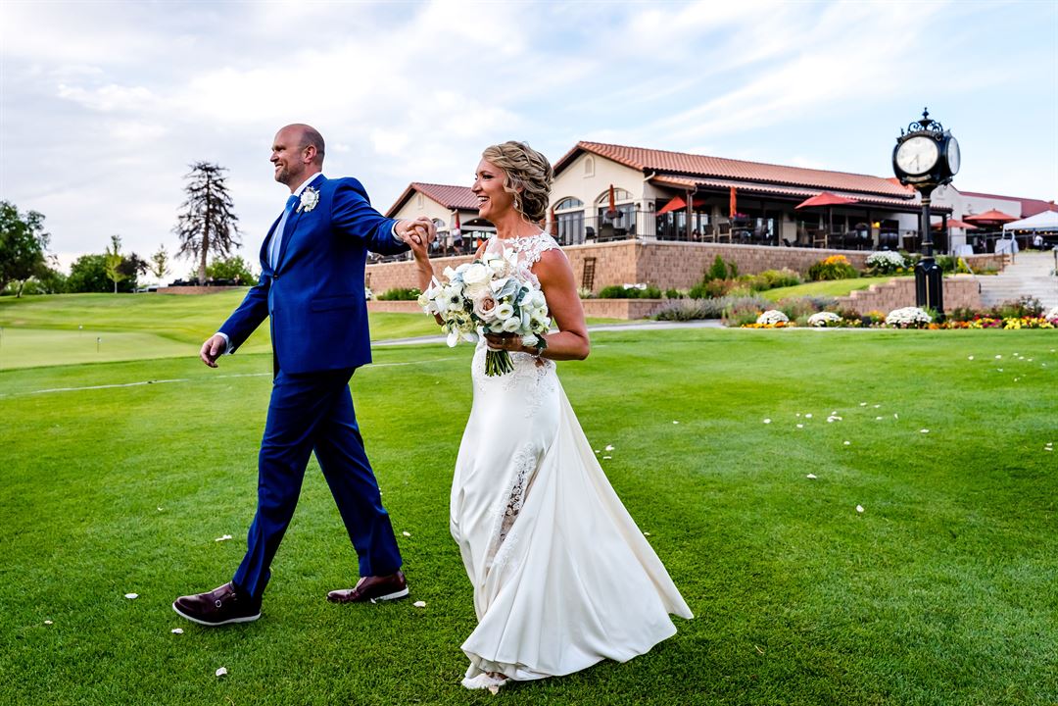
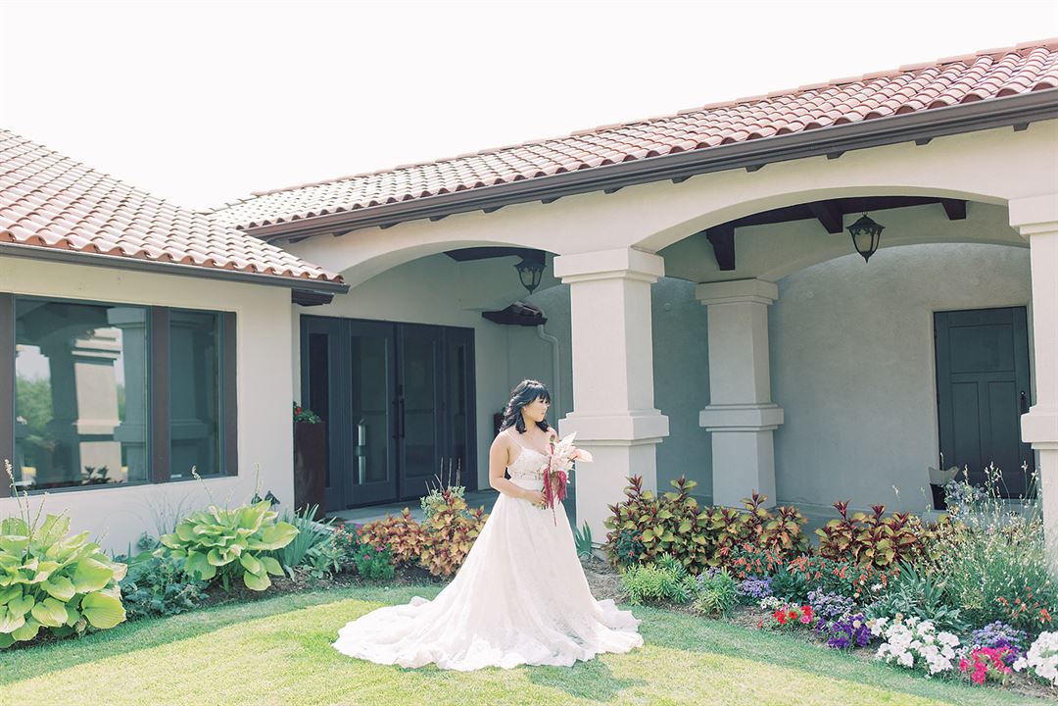
























The Ranch Country Club
11887 Tejon St, Denver, CO
200 Capacity
$550 to $7,500 for 50 Guests
Located just North of Denver, with miles of amazing views of the Foothills, you will experience the serenity of a vibrant, green golf course and white capped peaks in the background. The Ranch Country Club offers beautiful indoor and outdoor spaces for weddings, professional meetings and all other special events you are looking to host.
Our Professional Event Planner, Katie Haga, will work with you from start to finish to ensure we bring the vision of your event to life! The Marion Room, with large windows provide natural light and a view of our 18-hole golf course, with a capacity of 80 guests. Our Mountain View room, lined with floor to ceiling windows and accordion doors will ensure you can enjoy our Colorado sunsets from every angle. Our Mountain View room can accommodate up to 200 guests for your seated dinner reception, or provide a more intimate setting for smaller weddings, rehearsal dinners, birthday parties, and so much more!
We can't wait to begin planning your special occasion, whatever it might be!
Event Pricing
Venue Rental
10 - 250 people
$550 - $3,000
per event
Silver Wedding Package
$125 per person
Gold Wedding Package
$150 per person
Plated Lunch
10 - 250 people
$24 per person
Lunch Buffet
20 - 250 people
$25 - $33
per person
Plated Dinner
10 - 250 people
$29 - $34
per person
Dinner Buffet
20 - 250 people
$32 - $36
per person
Event Spaces
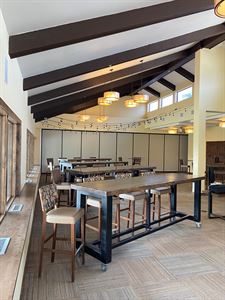

Ballroom Section

Recommendations
The perfect venue for a corporate holiday party
— An Eventective User
We had several Sr. Leaders in town and needed a venue large enough to accommodate 100+ people for our corporate holiday party. The Ranch was the perfect venue. The space was open and airy allowing our guests to move about freely to socialize. The long bar and top-notch bartenders made it easy to get drinks without waiting and the food stations were appetizing. There was plenty of room to accommodate tables for those wanting to sit down and we even had a long table for board games plus a live 5-piece band and dance floor. Thanks to the great staff and abundance of floor space, the event turned out a success.
Additional Info
Venue Types
Amenities
- ADA/ACA Accessible
- Full Bar/Lounge
- Fully Equipped Kitchen
- On-Site Catering Service
- Outdoor Function Area
- Wireless Internet/Wi-Fi
Features
- Max Number of People for an Event: 200
- Number of Event/Function Spaces: 4
- Year Renovated: 2015