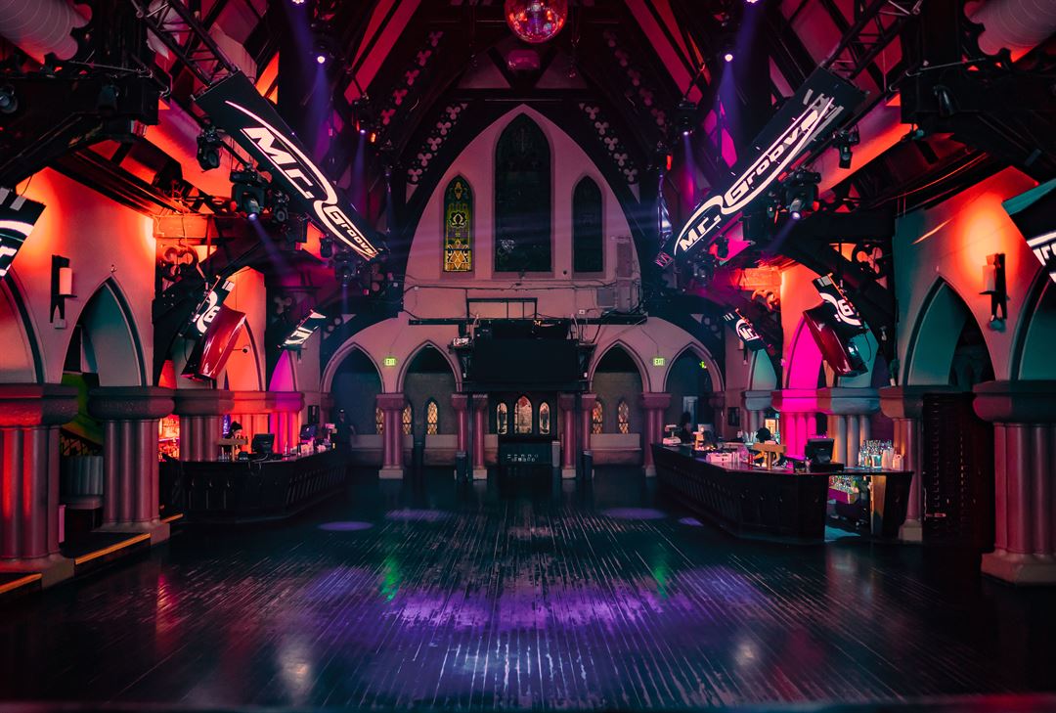
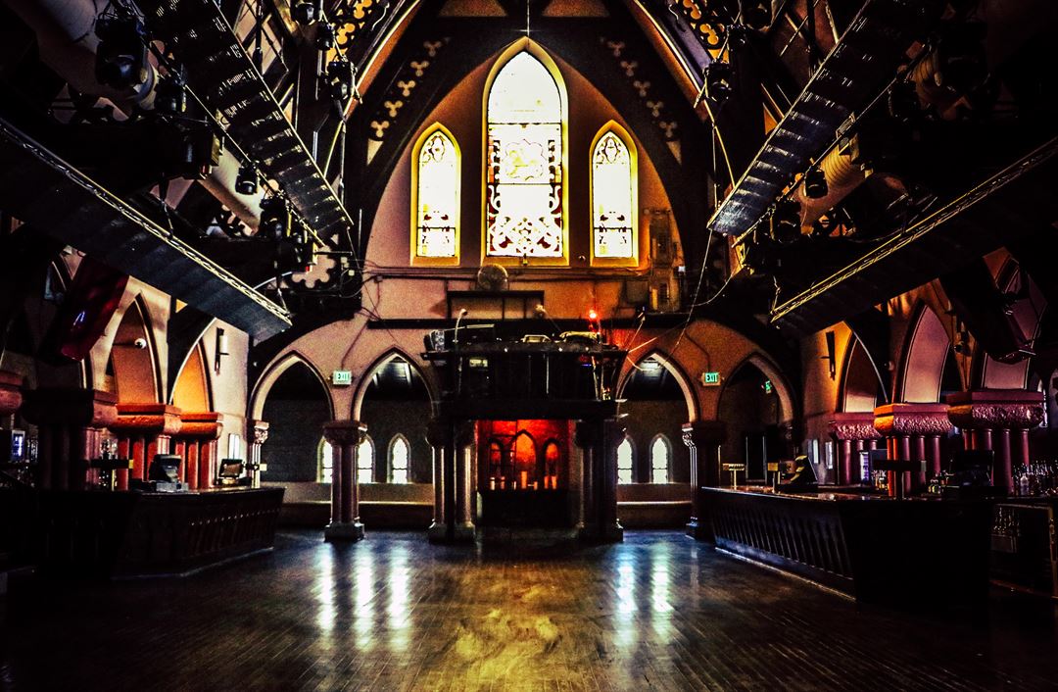
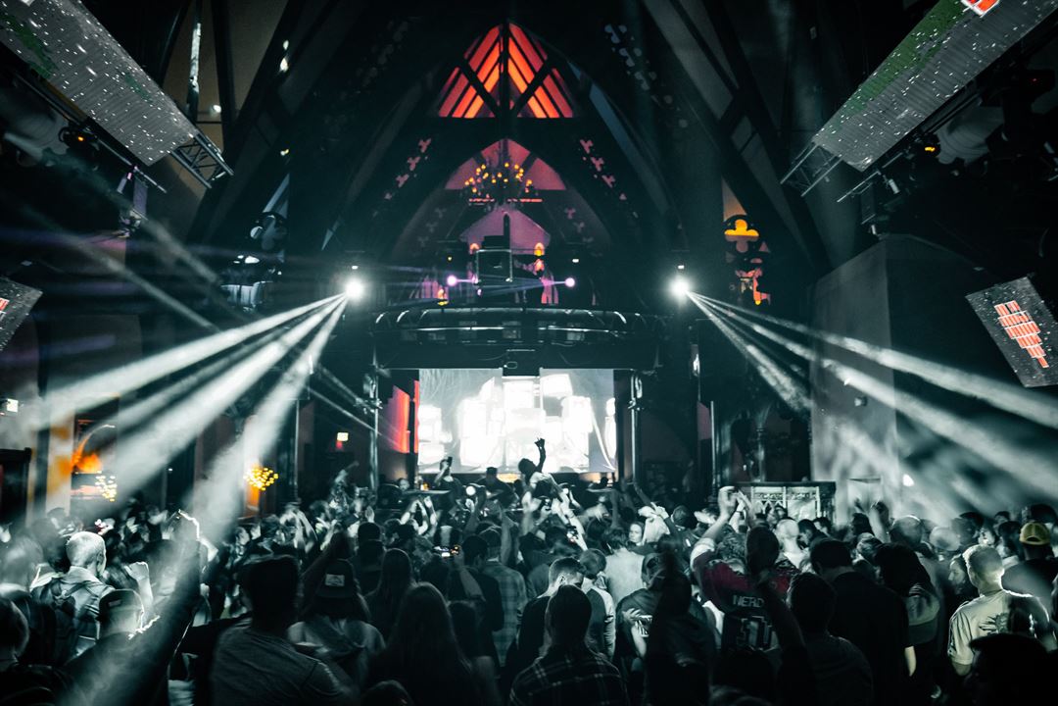
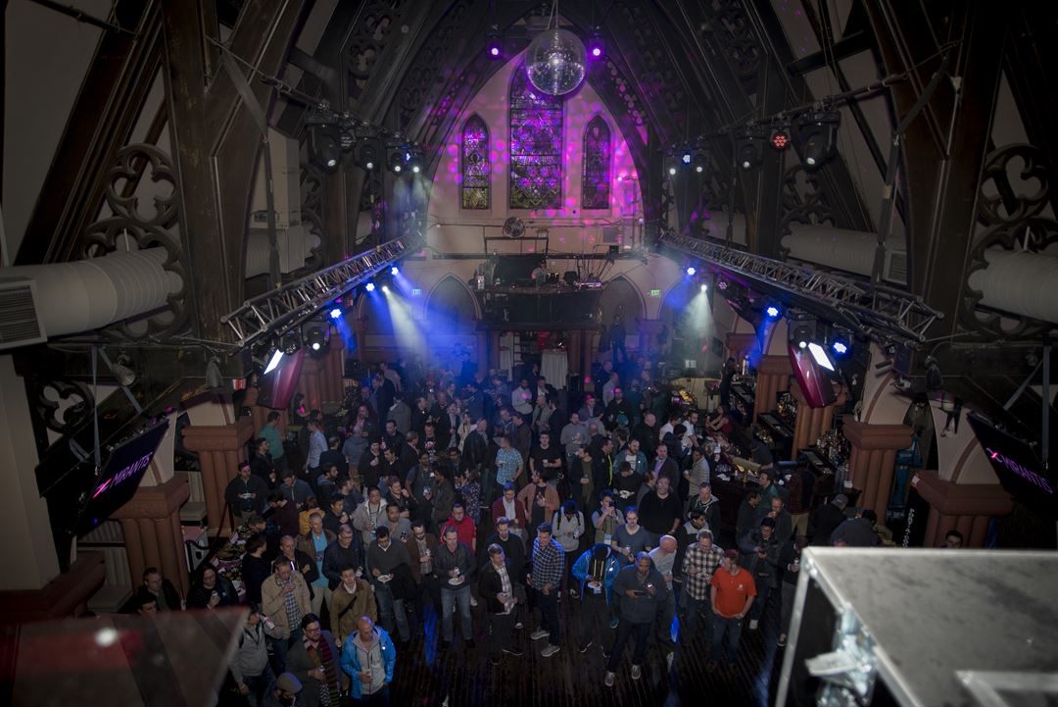
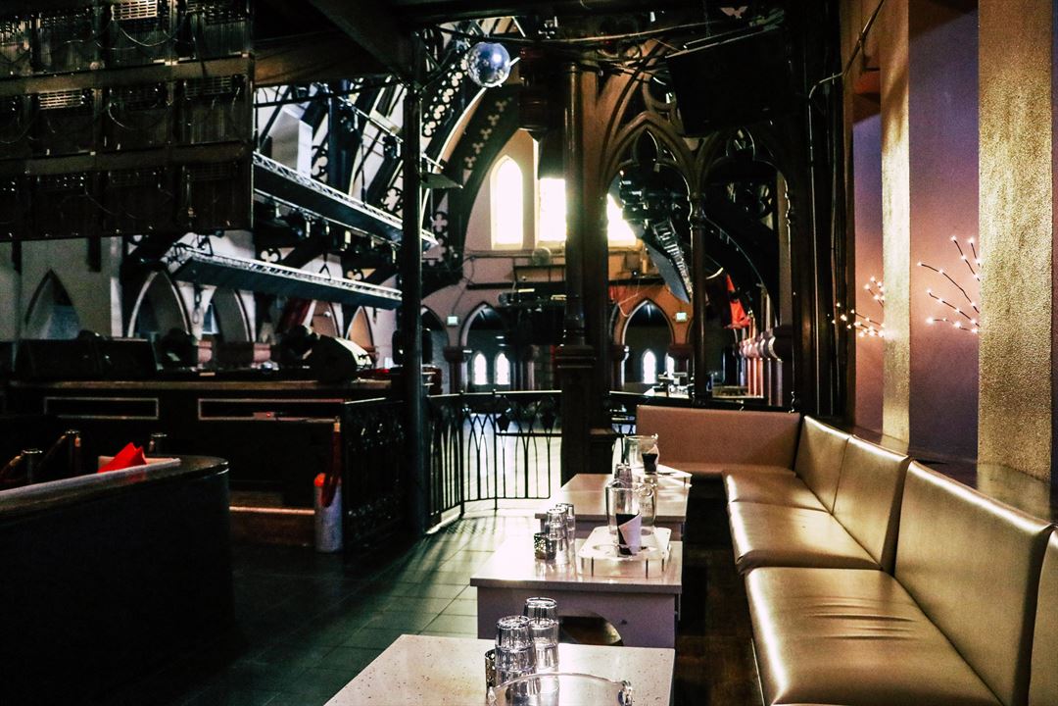
































The Church
1160 Lincoln Street, Denver, CO
1,972 Capacity
$5,000 to $10,000 / Event
Immerse yourself in an electrifying experience at The Church, an extraordinary venue that transcends time and tradition. Dating back to 1865, this former sanctuary has been reborn as a pulsating haven for dance enthusiasts, igniting the nightlife scene every Thursday through Saturday since 1996. It's not just a venue; it's a dynamic spectacle for the senses.
Step into history as The Church unfolds its storied past within multiple rooms, levels, and patios, creating a playground for those aged 18 and above. The awe-inspiring high-beamed Gothic architecture, coupled with original stained glass windows, transports you to an era of grandeur. Yet, this isn't a relic frozen in time—it's a modernized legend.
Feel the beat with the cutting-edge Void sound system, ensuring every moment reverberates with unparalleled energy. The Church Nightclub isn't just a space; it's a sensory symphony, where the historic meets the contemporary, and where legendary moments are crafted for all events. Brace yourself for an exhilarating fusion of past and present—a nightlife adventure like no other.
Event Pricing
EVENT MINIMUM - $10,000 PER EVENT
1,972 people max
$5,000 - $10,000
per event
Event Spaces
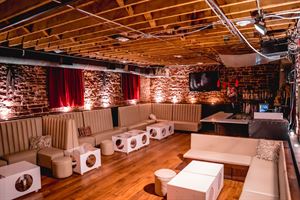

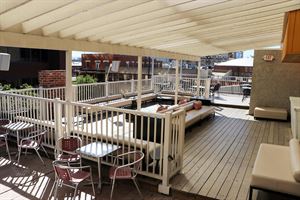
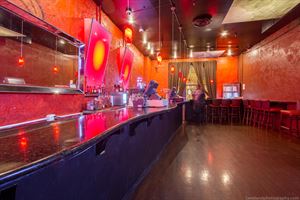
Additional Info
Neighborhood
Venue Types
Amenities
- ADA/ACA Accessible
- Full Bar/Lounge
- On-Site Catering Service
- Outdoor Function Area
- Outside Catering Allowed
- Wireless Internet/Wi-Fi
Features
- Max Number of People for an Event: 1972
- Number of Event/Function Spaces: 7
- Total Meeting Room Space (Square Feet): 17,226