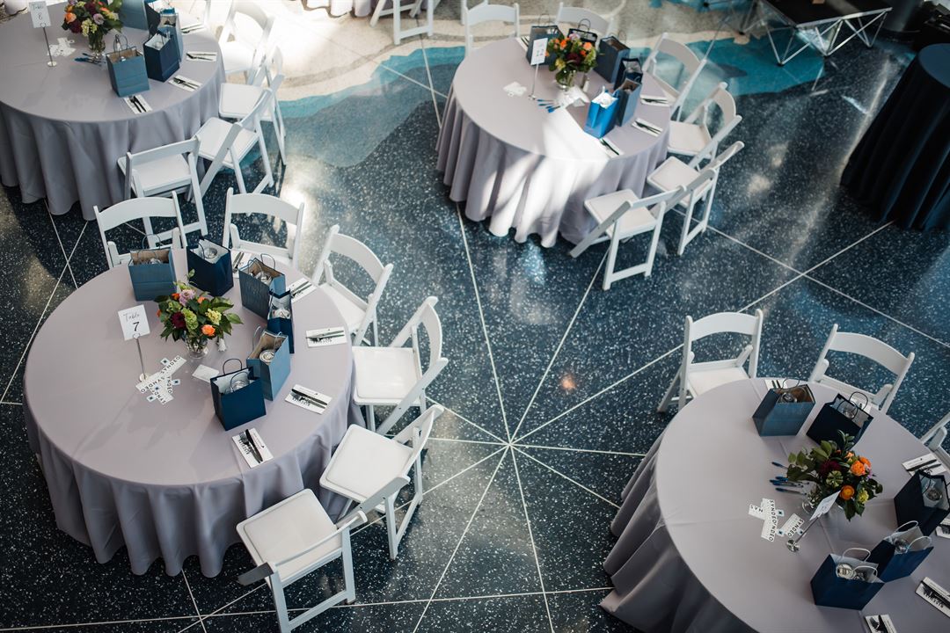
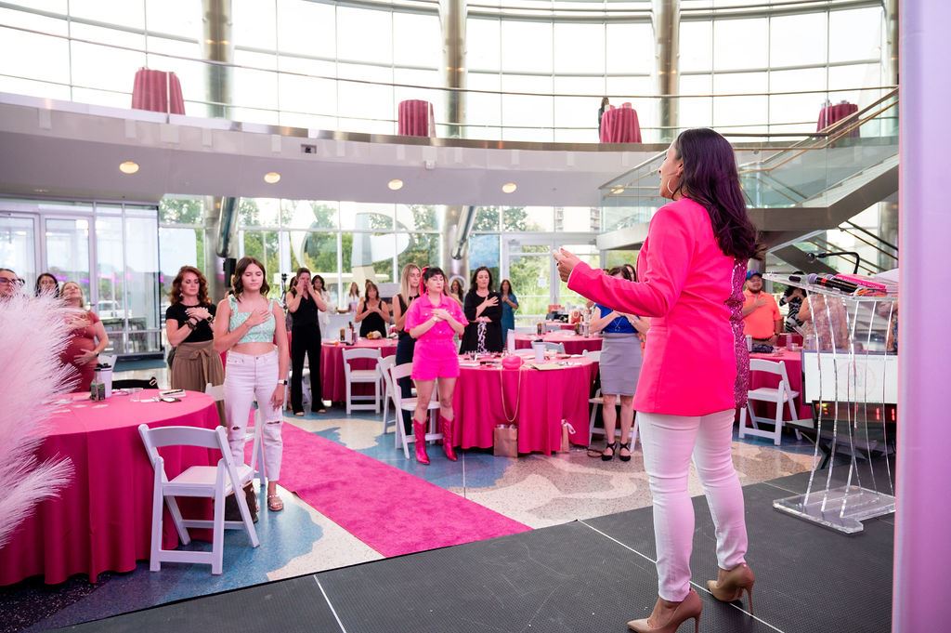
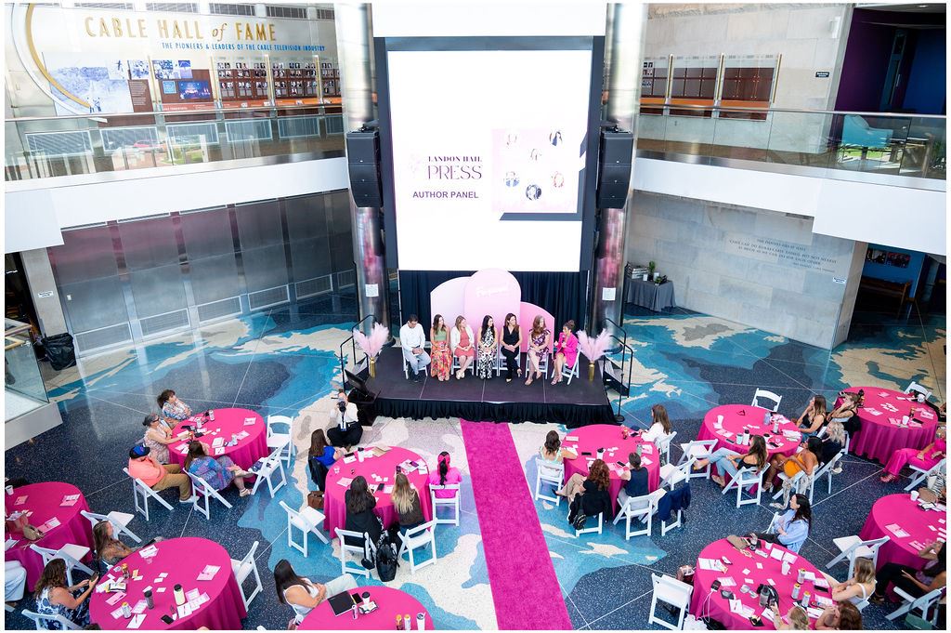
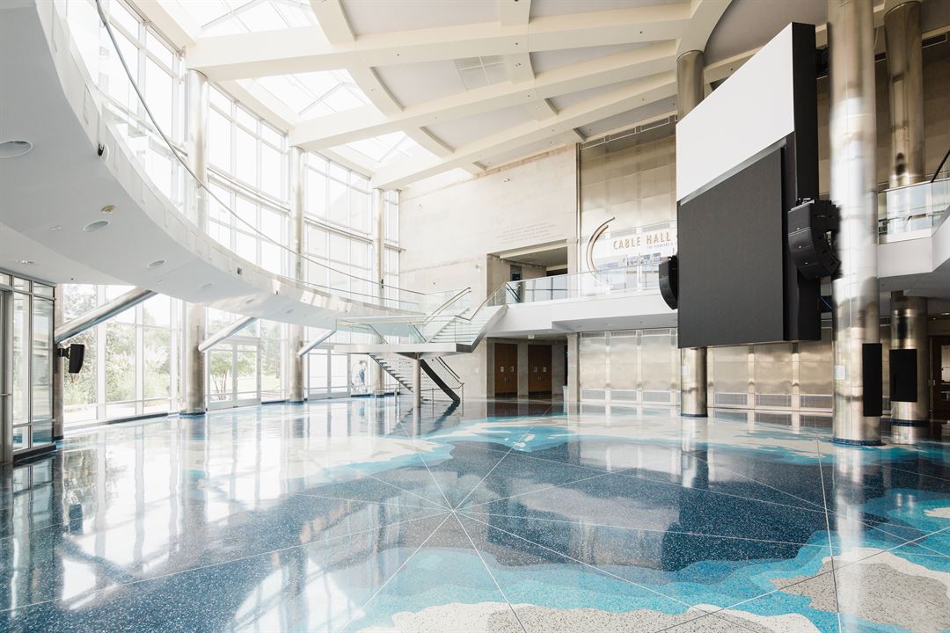
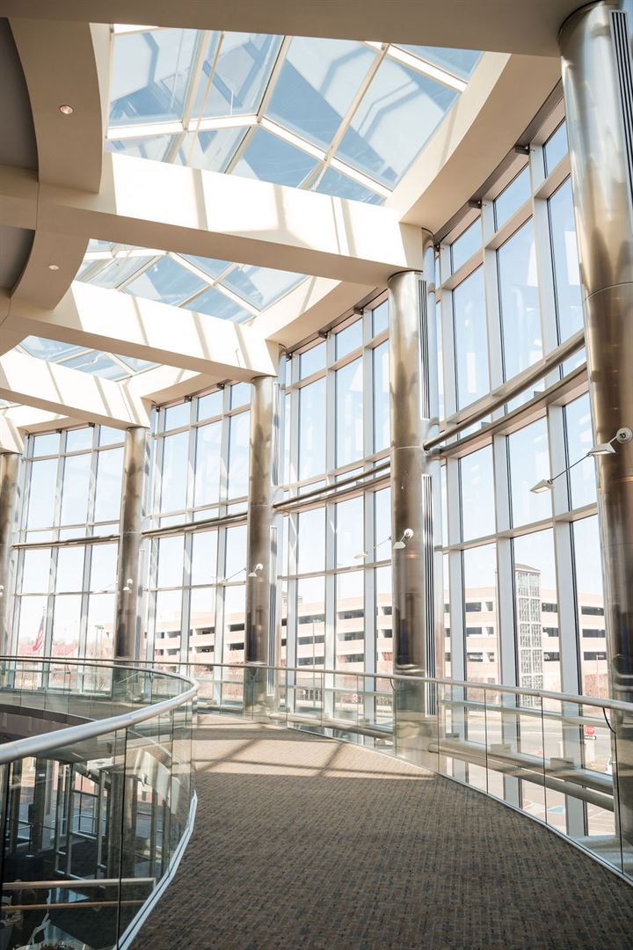











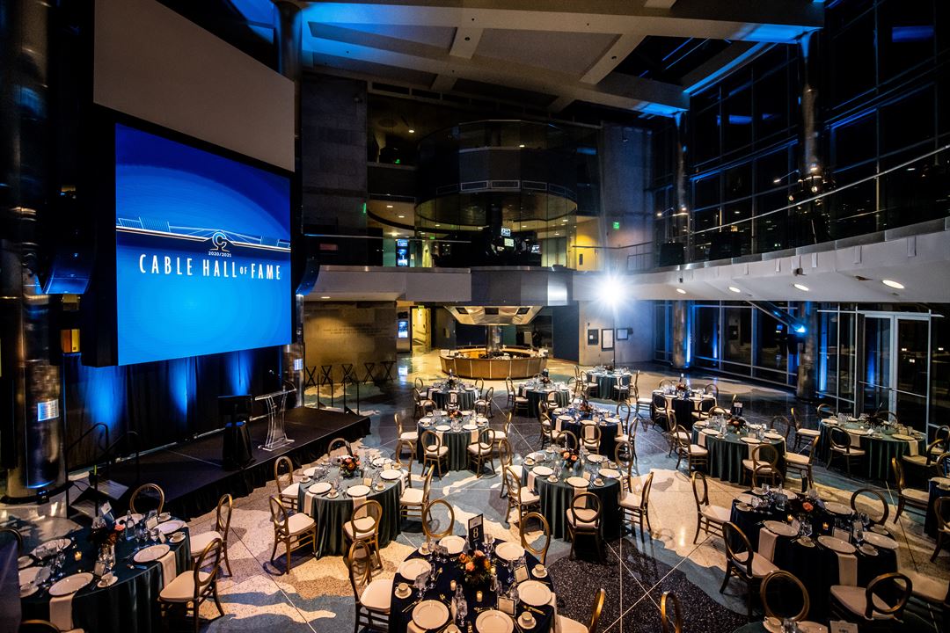
The Cable Center
2000 Buchtel Blvd, Denver, CO
700 Capacity
$350 to $4,500 / Wedding
The Cable Center offers a high-tech, high-impact setting that elevates any corporate event or business meeting. Adjacent to the University of Denver campus and just minutes from downtown and Cherry Creek hotels, the Center is breathtaking inside and out – stunning architecture and design, combined with upscale amenities, service, and practical convenience makes The Cable Center the perfect venue.
Event Pricing
Cable Center Rental Rates
1 - 600 people
$350 - $4,500
per event
Event Spaces
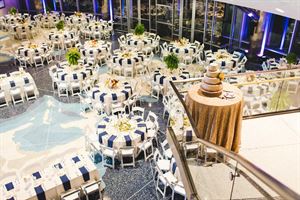
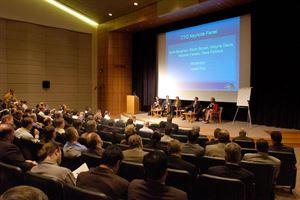
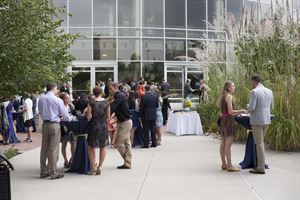
Outdoor Venue


General Event Space


Outdoor Venue

General Event Space
Additional Info
Neighborhood
Venue Types
Amenities
- ADA/ACA Accessible
- Fully Equipped Kitchen
- Outdoor Function Area
- Outside Catering Allowed
- Valet Parking
- Wireless Internet/Wi-Fi
Features
- Max Number of People for an Event: 700
- Special Features: The entire facility is available for full-day conferences with amenities that keep attendees engaged on site. Host a welcome breakfast in the Daniels Great Hall, panel discussions in the Malone Theater, and break-out meetings in our multiple conference ro