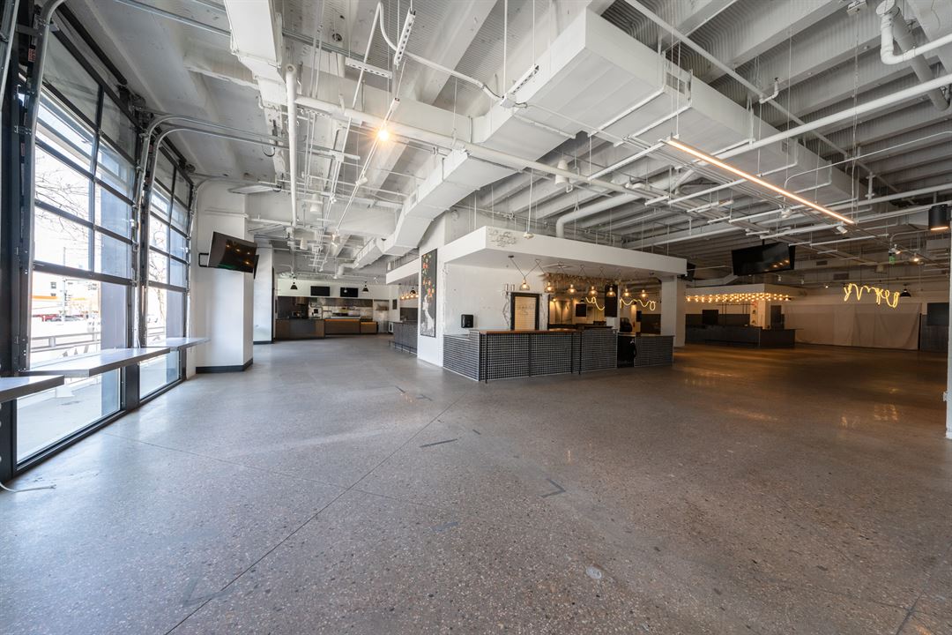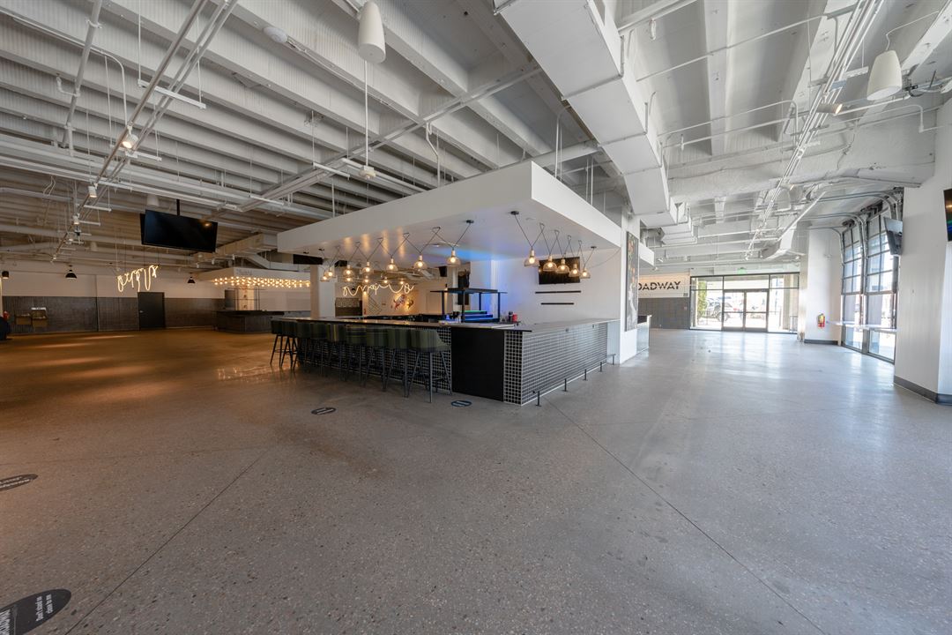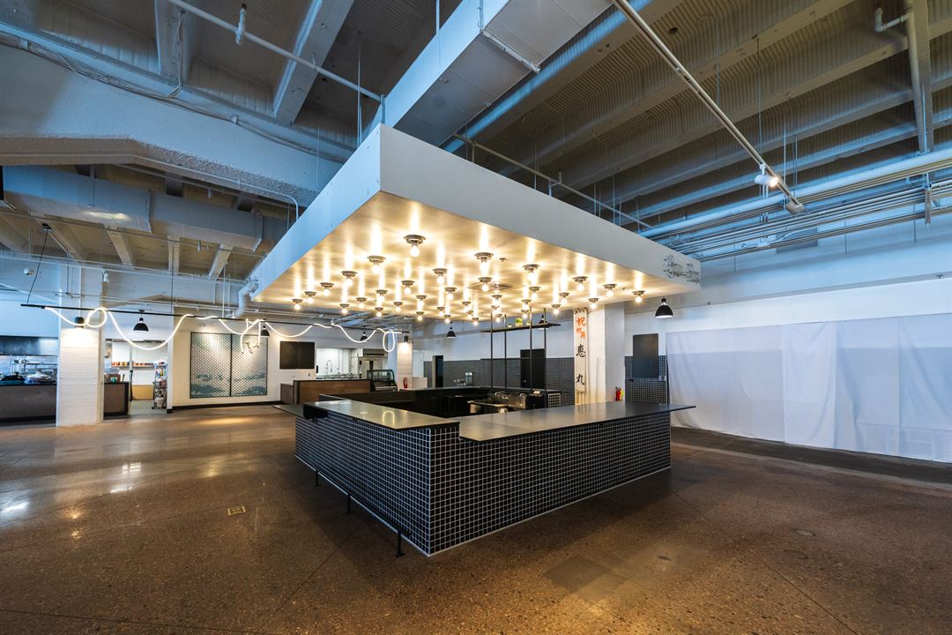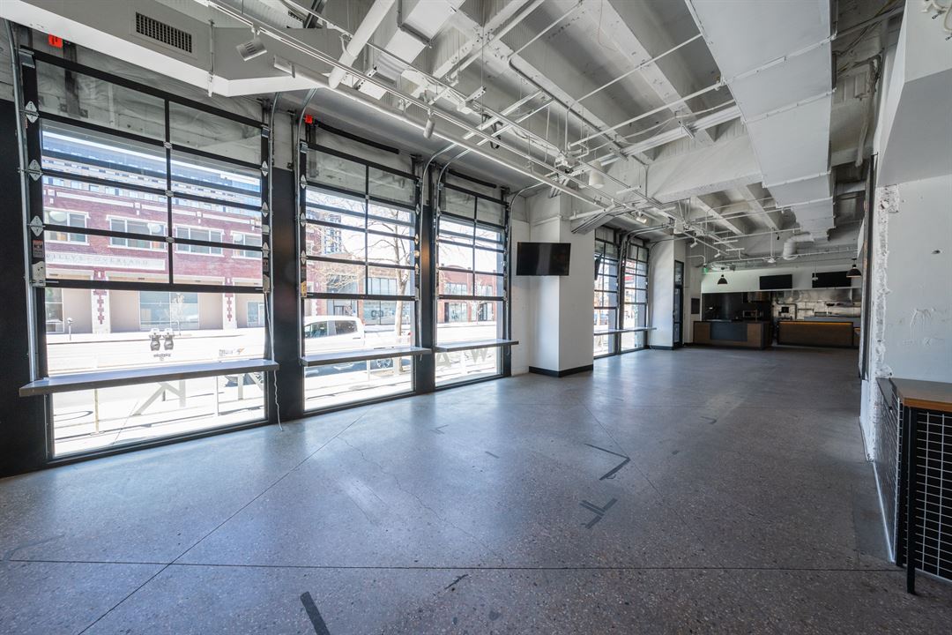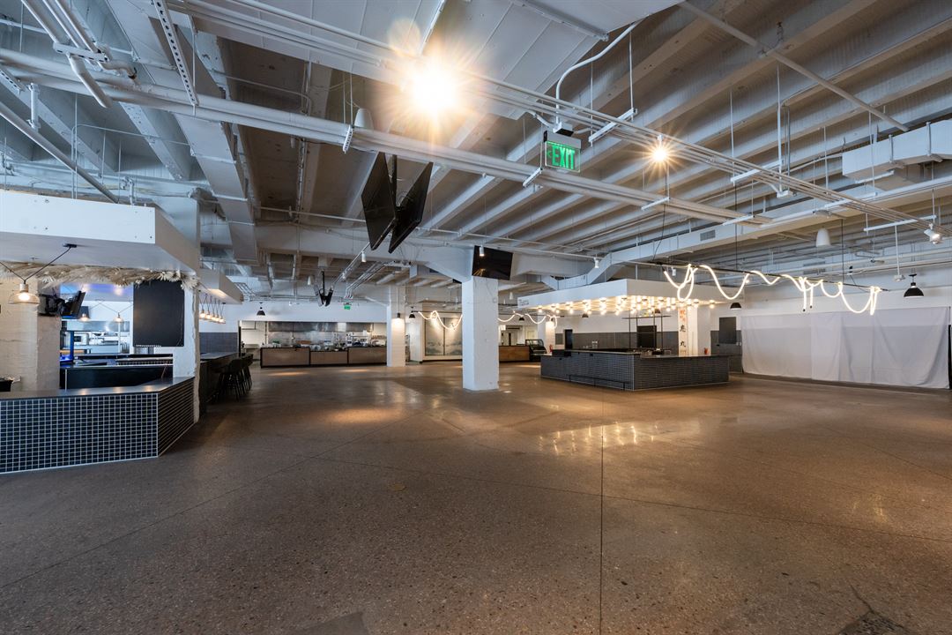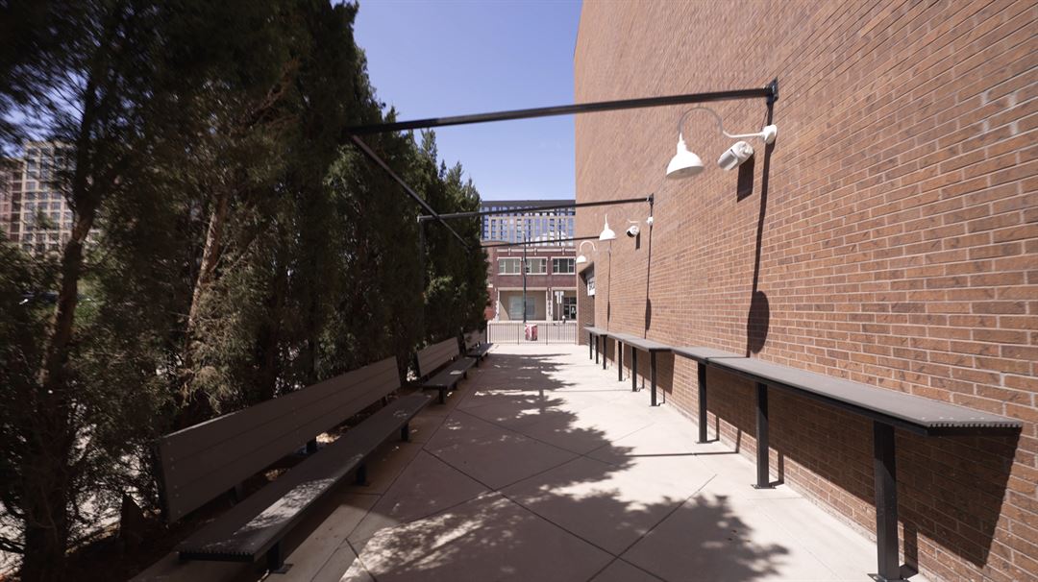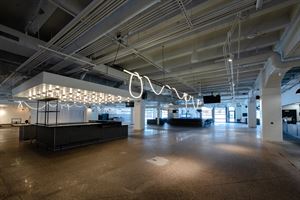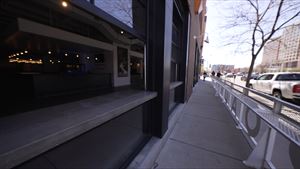About The Broadway
Located in the Golden Triangle neighborhood of Downtown Denver, The Broadway offers 12,000 Square Feet of Interior Space with a 15 foot ceiling height adorned with eclectic design and lighting elements. An additional 746 Square Feet of Outdoor Space is also included in the space rental. Other features include ground-floor/accessibility, restaurant grade kitchens, and a built-in bar.
INTERIOR
The Broadway is turn-key ready for your event. With 12,000 Square Feet of interior space, this unique venue can easily accommodate:
Holiday Events
Product Launches
Displays/Exhibits
Presentations/Panels
Breakouts/Lounges
Tradeshows
Dance Floors
Registration
Food & Beverage Areas (interior and/or exterior)
EXTERIOR
The Broadway patios are turn-key ready and are included in the space rental, providing an additional 746 Square Feet of outdoor space for your event. Each Patio features exterior lighting and built-in bar tops.
FOOD & BEVERAGE
The Broadway allows for your creative palette to produce a unique food & beverage experience for your guests. We understand how significant food can be to an event, so we give you the opportunity to select the caterer of your choice.
As the exclusive beverage provider, Non Plus Ultra will draw on your theme to create the perfect beverage menu for your event, from cocktails to cappuccinos; custom options available.
Rental Includes:
Unique Venue
Turn-key Ready Space
Ground Floor/Accessibility
Two (2) Outdoor Patios
Built-in Bar
Two (2) Restaurant Grade Kitchens
Three (3) Walk-In Refrigerators
Two (2) Walk-In Freezers
Tables & Chairs Available
Eight (8) - 50” TV Monitors
Breakout/Lounge Areas
Non Plus Ultra Permit Support
Event Pricing
Venue Price Per Day
Attendees: 500 maximum
| Pricing is for
all event types
Attendees: 500 max |
$5,000 - $25,000
/event
Pricing for all event types
Event Spaces
Main Room
Outdoor Patios
Neighborhood
Venue Types
Amenities
- ADA/ACA Accessible
- Full Bar/Lounge
- Fully Equipped Kitchen
- Outdoor Function Area
- Outside Catering Allowed
- Wireless Internet/Wi-Fi
Features
- Max Number of People for an Event: 800
- Number of Event/Function Spaces: 3
- Special Features: Unique Venue Turn-key Ready Space Ground Floor/Accessibility Two (2) Outdoor Patios Built-in Bar Two (2) Restaurant Grade Kitchens Three (3) Walk-In Refrigerators Two (2) Walk-In Freezers Eight (8) - 50” TV Monitors
- Total Meeting Room Space (Square Feet): 12,746
- Year Renovated: 2021
