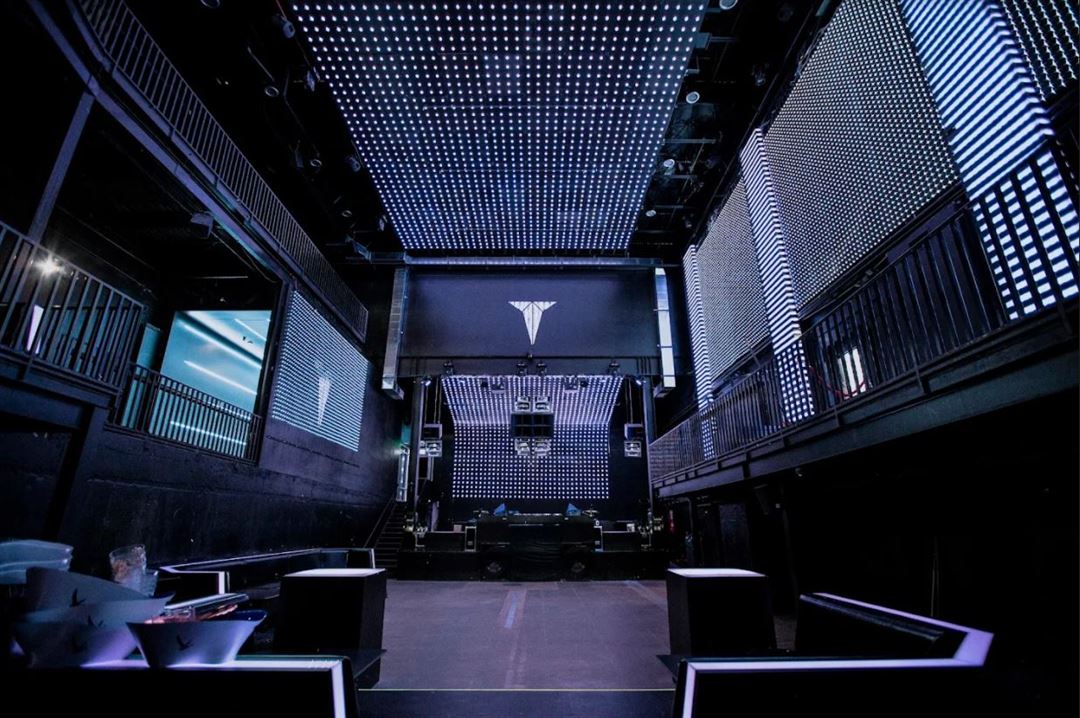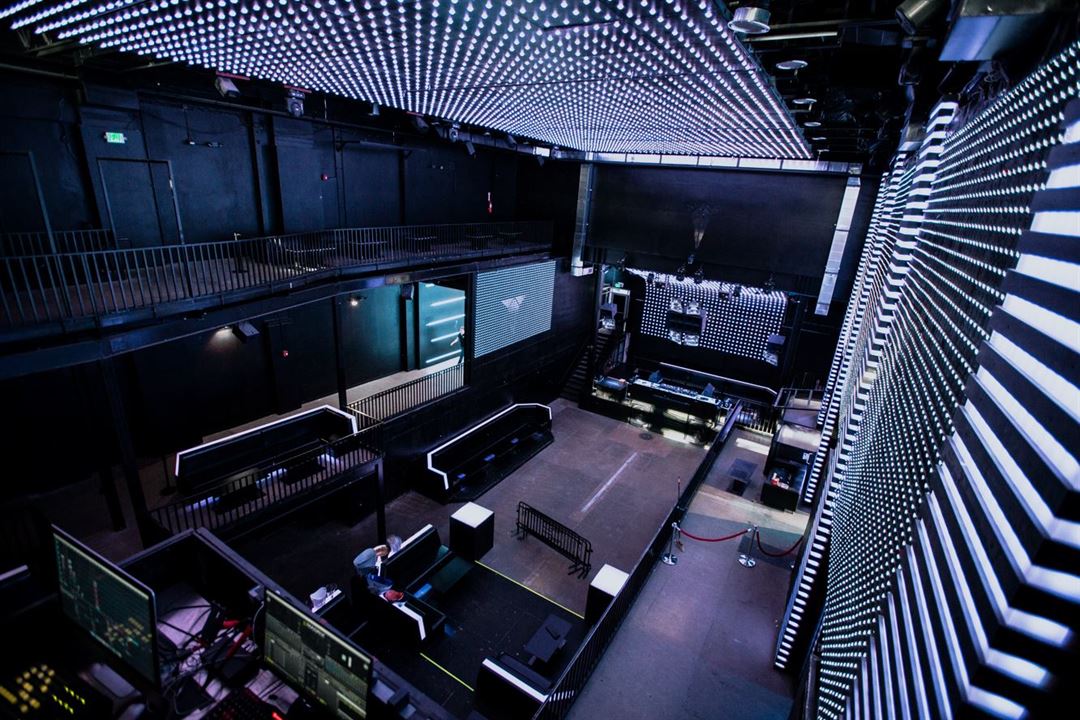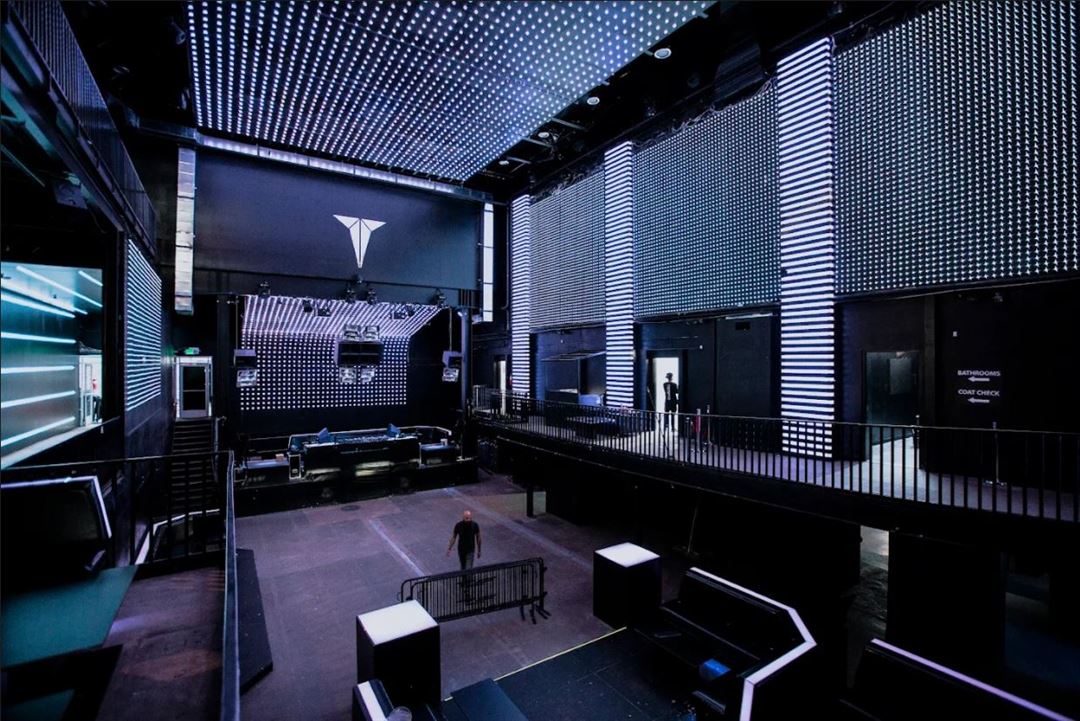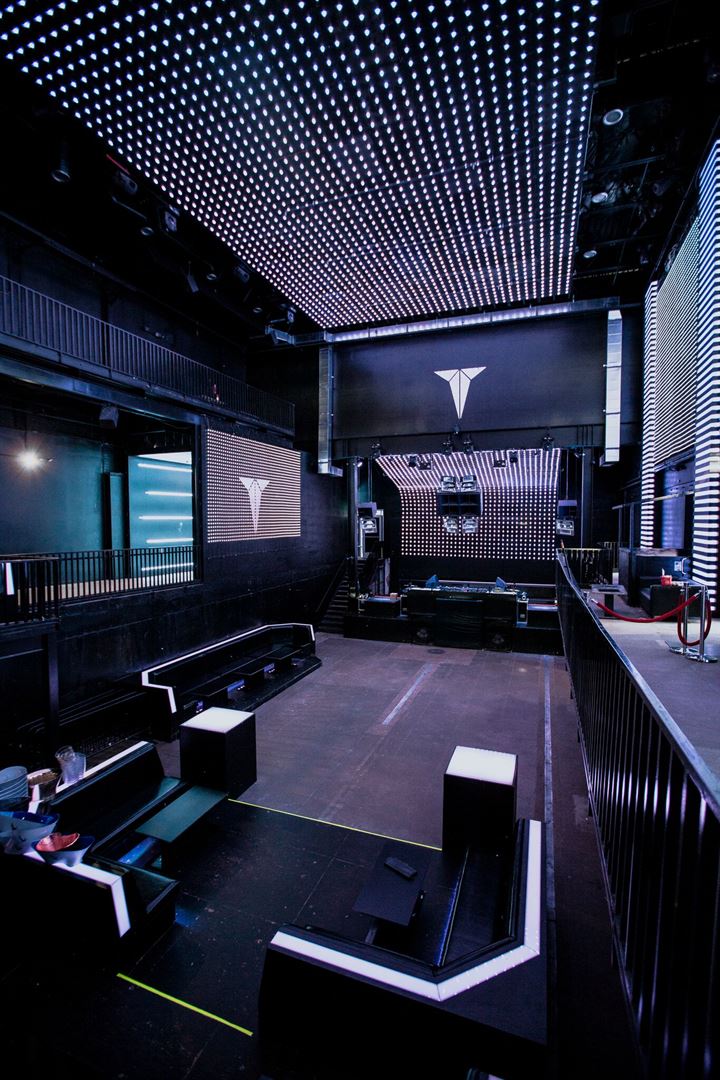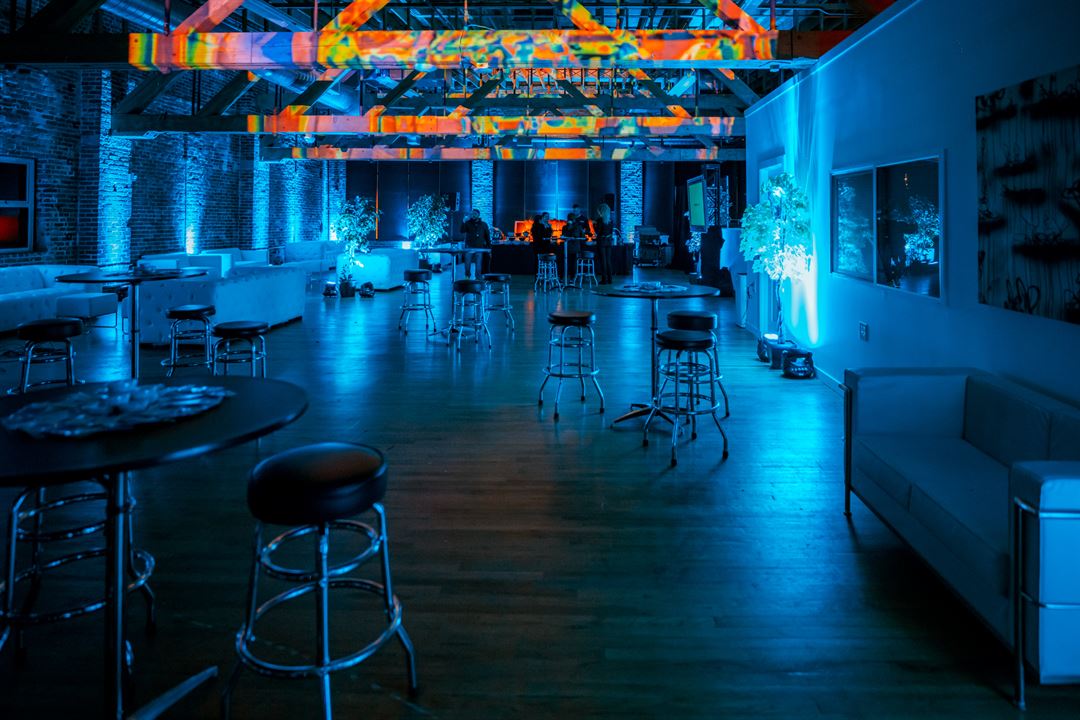Temple Private Event Space
1136 Broadway, Denver, CO
Capacity: 1,800 people
About Temple Private Event Space
The most modern venue of its kind located in the heart of the Golden Triangle Creative District. A three-story, immersive event space offering a full packaged venue to host your next event! From closely acquainted gatherings to high-volume special events; Temple Private Event Space encompasses different entities that can be showcased individually or utilized as a complete asset including Temple, LVL, and MIRUS Gallery. Featuring state of the art audio and visual, production, theater-style levels, and multiple rooms. Along with 26,000 spacious square feet to accommodate upwards of 2000 guests.
Temple Private Event Space is just minutes away from every major transportation hub and popular hotels. A short walk or shuttle ride from Colorado Convention Center.
Let the Temple Private Event’s Team customize your experience from beginning to end with our service portfolio including turnkey signature packages, beverage packages, party planning, day of coordination, exclusive catering services, unique vendors, professional staff, creative consultation, private tastings, talent buying, and endless resources. We can design and execute the perfect event for you with attention to event details from our panel of artistic pioneers.
Event Spaces
Loft at Temple Denver
LVL
Mirus
Temple Main Floor
Temple Mezzanine
Temple Skybox
Neighborhood
Venue Types
Amenities
- ADA/ACA Accessible
- Full Bar/Lounge
- On-Site Catering Service
- Outdoor Function Area
- Valet Parking
- Wireless Internet/Wi-Fi
Features
- Max Number of People for an Event: 1800
- Number of Event/Function Spaces: 4
- Special Features: Locations in San Francisco, Denver and Los Angeles.
- Total Meeting Room Space (Square Feet): 8
- Year Renovated: 2017
