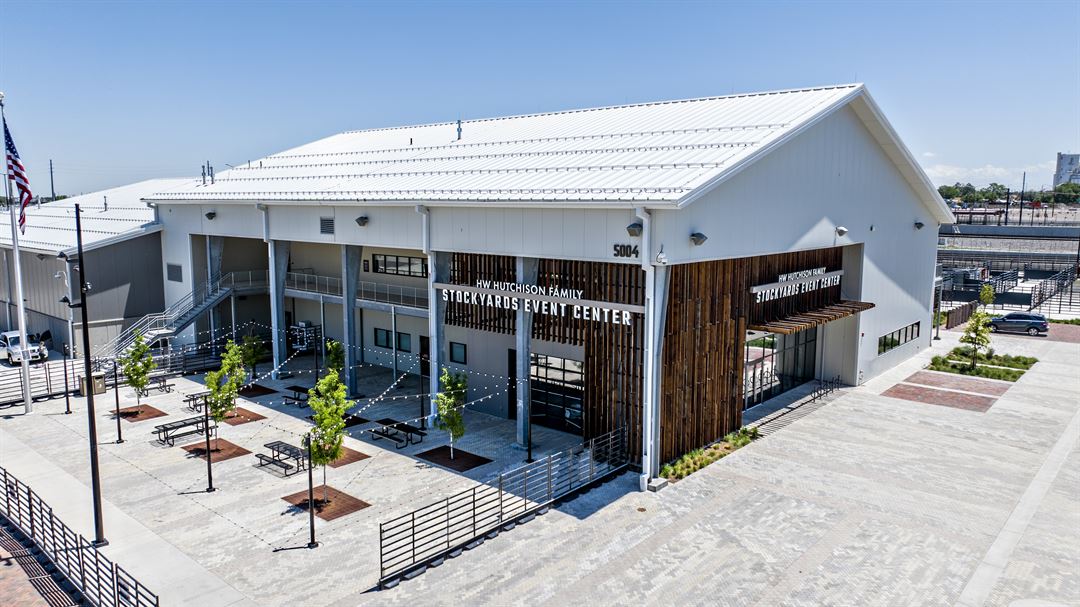
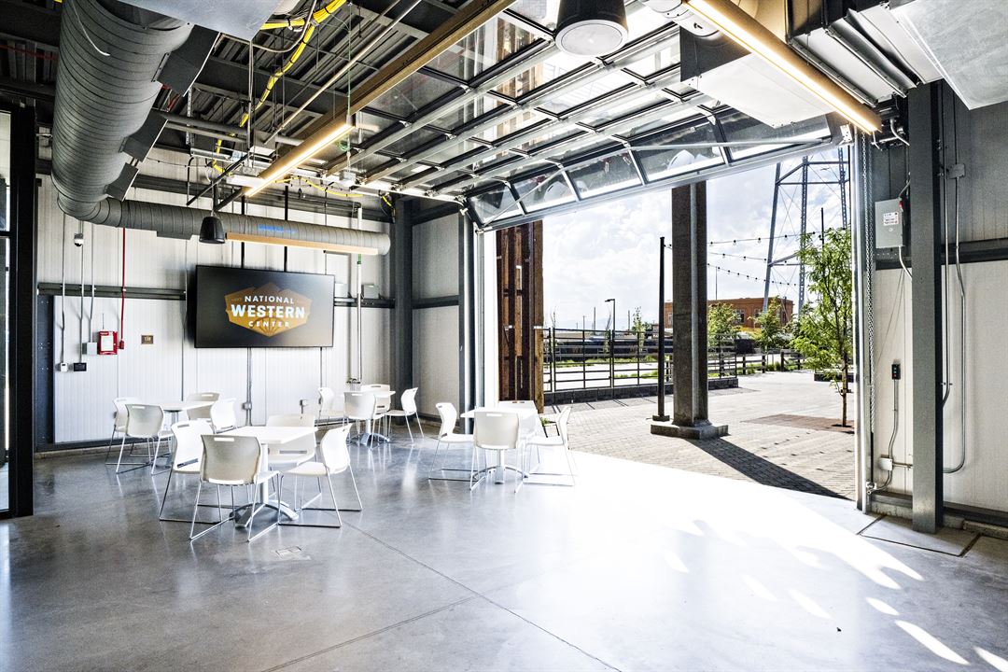
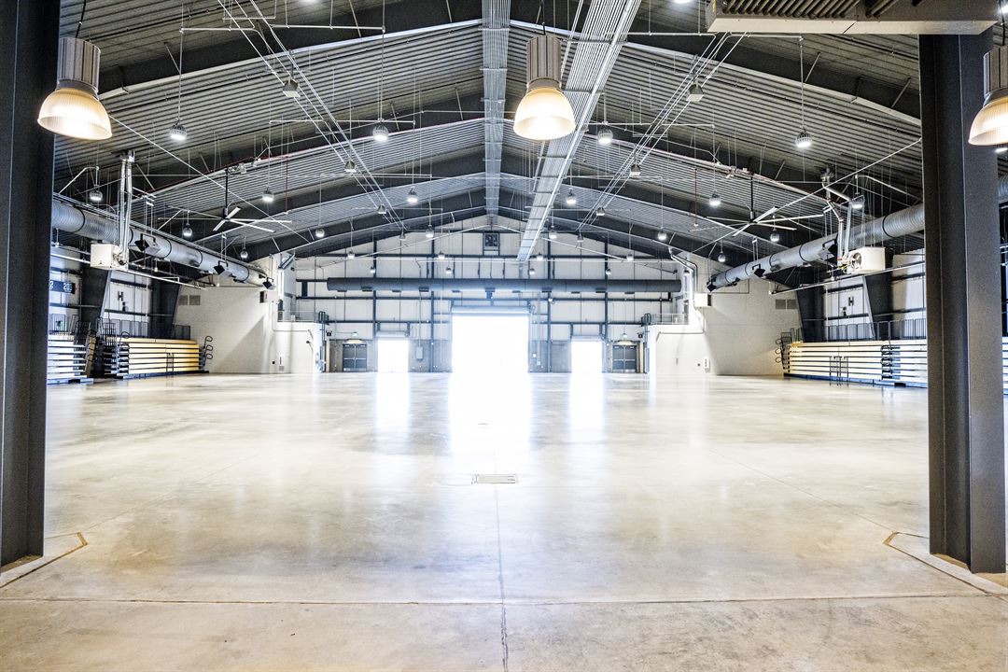
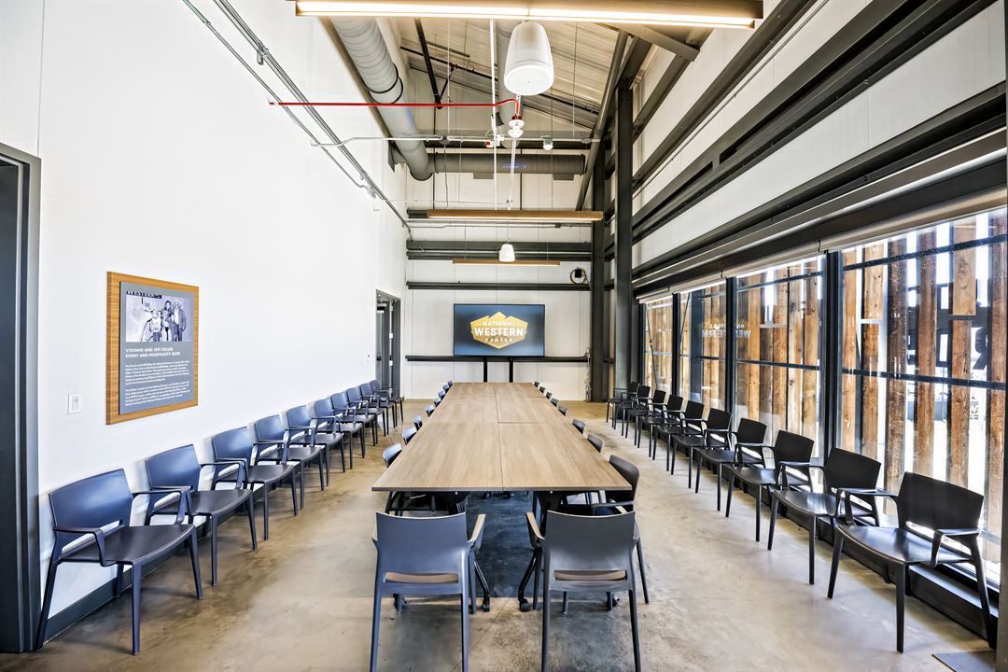
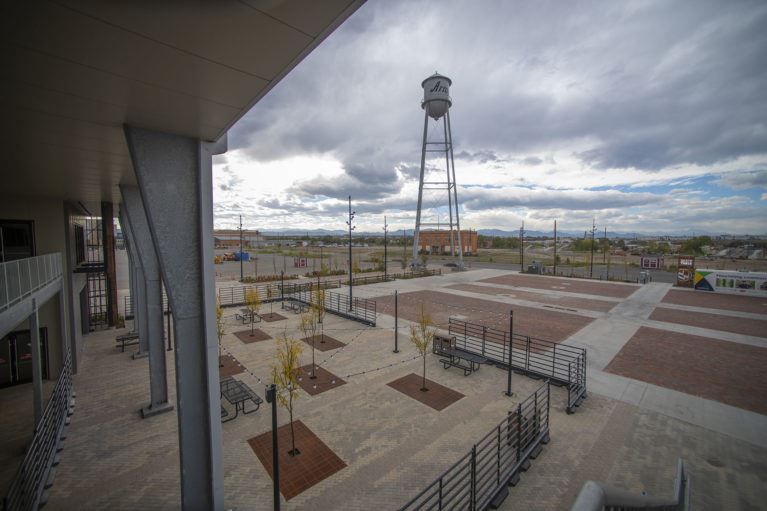



























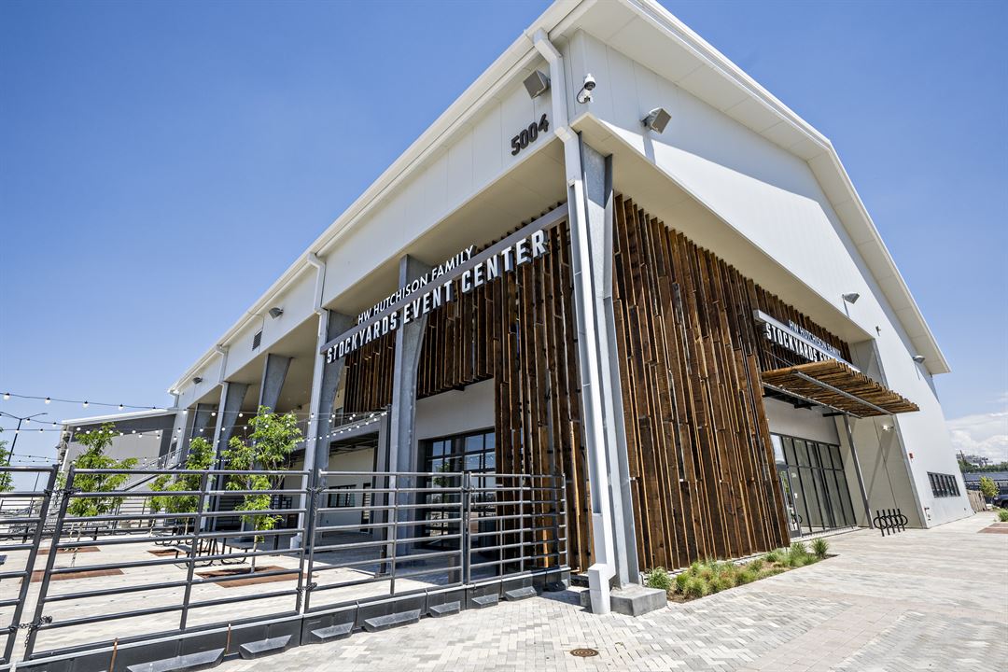
National Western Center
5115 Race Court , Denver, CO
1,435 Capacity
Discover fun, food and festivities all year long! Our venue can host both indoor and outdoor concerts and festivals, sporting events, family activities, cultural events, dining and more.
Event Spaces
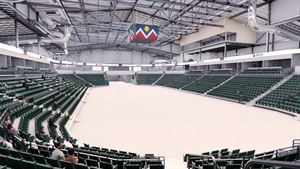
General Event Space

Ballroom
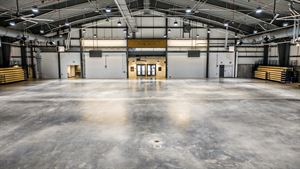
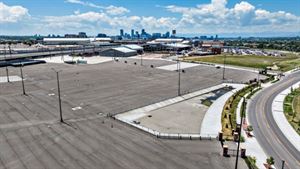
Outdoor Venue
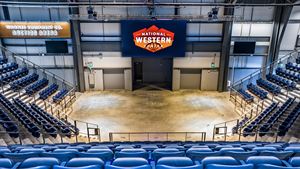
Additional Info
Neighborhood
Venue Types
Amenities
- Outdoor Function Area
Features
- Max Number of People for an Event: 1435