
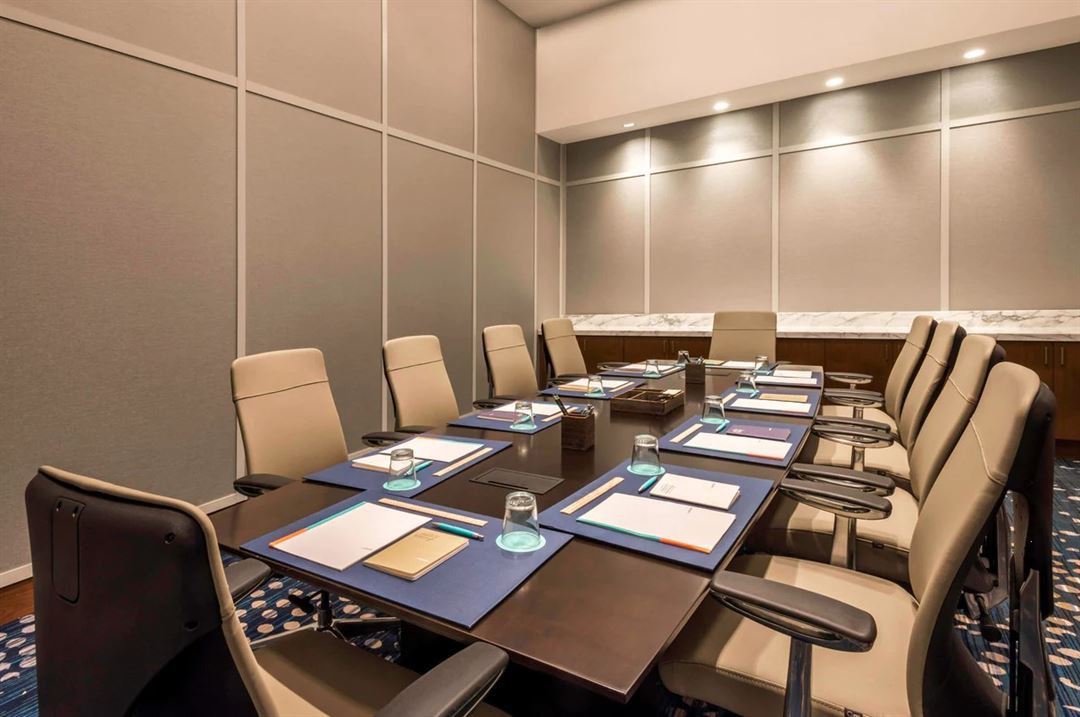
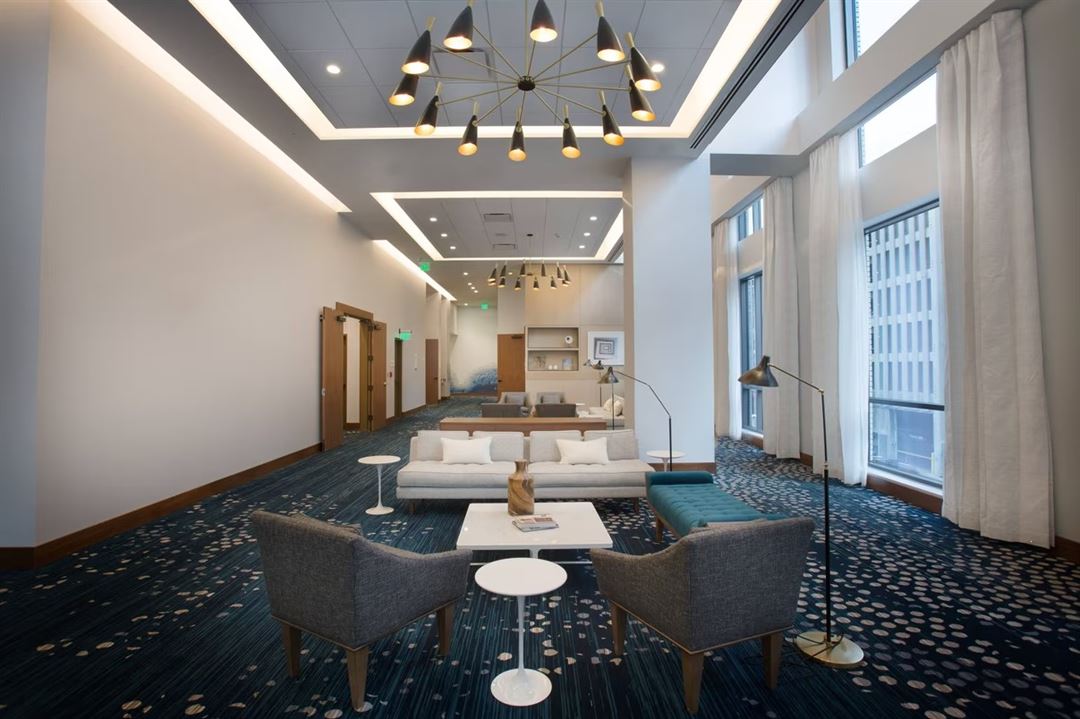
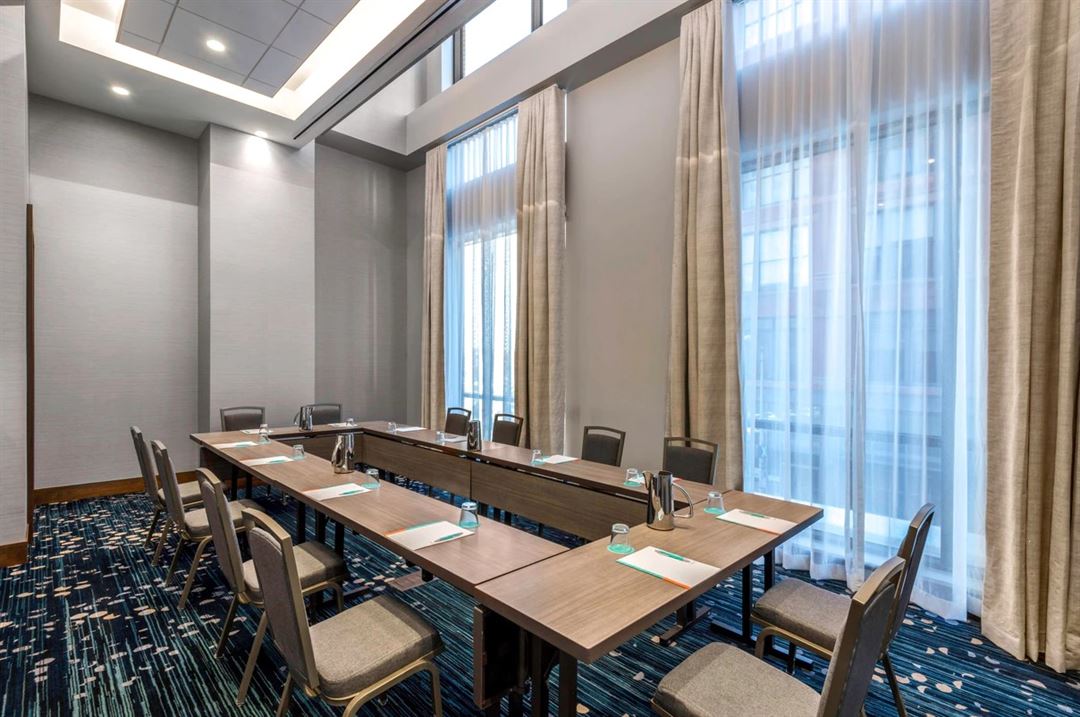
















Le Meridien Denver Downtown
1475 California Street, Denver, CO
350 Capacity
With more than 12,000 square feet of event space, Le Méridien Denver Downtown is the ideal space for your next meeting or event. Our Golden Boardroom features leather back chairs and a neutral color palette to keep you focused and moving forward. Both our Kebler Pass + Hidden Valley Meeting Rooms boast floor-to-ceiling windows offering invigorating natural light and inspiring views of the city. Collaborate with our expert planners and culinary team to design an unforgettable event.
Event Spaces
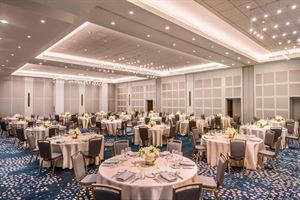
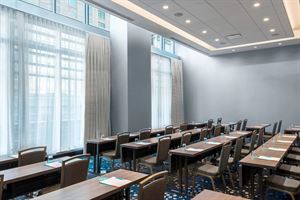
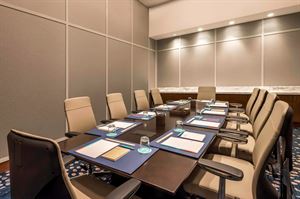
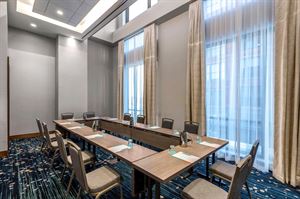

Additional Info
Neighborhood
Venue Types
Amenities
- ADA/ACA Accessible
- Full Bar/Lounge
- On-Site Catering Service
- Outdoor Function Area
- Valet Parking
- Wireless Internet/Wi-Fi
Features
- Max Number of People for an Event: 350
- Number of Event/Function Spaces: 7
- Total Meeting Room Space (Square Feet): 12,000
- Year Renovated: 2017