Holiday Inn Denver Lakewood
- Map
-
Phone
303-980-9200
- www.ihg.com
- Capacity: 250 people
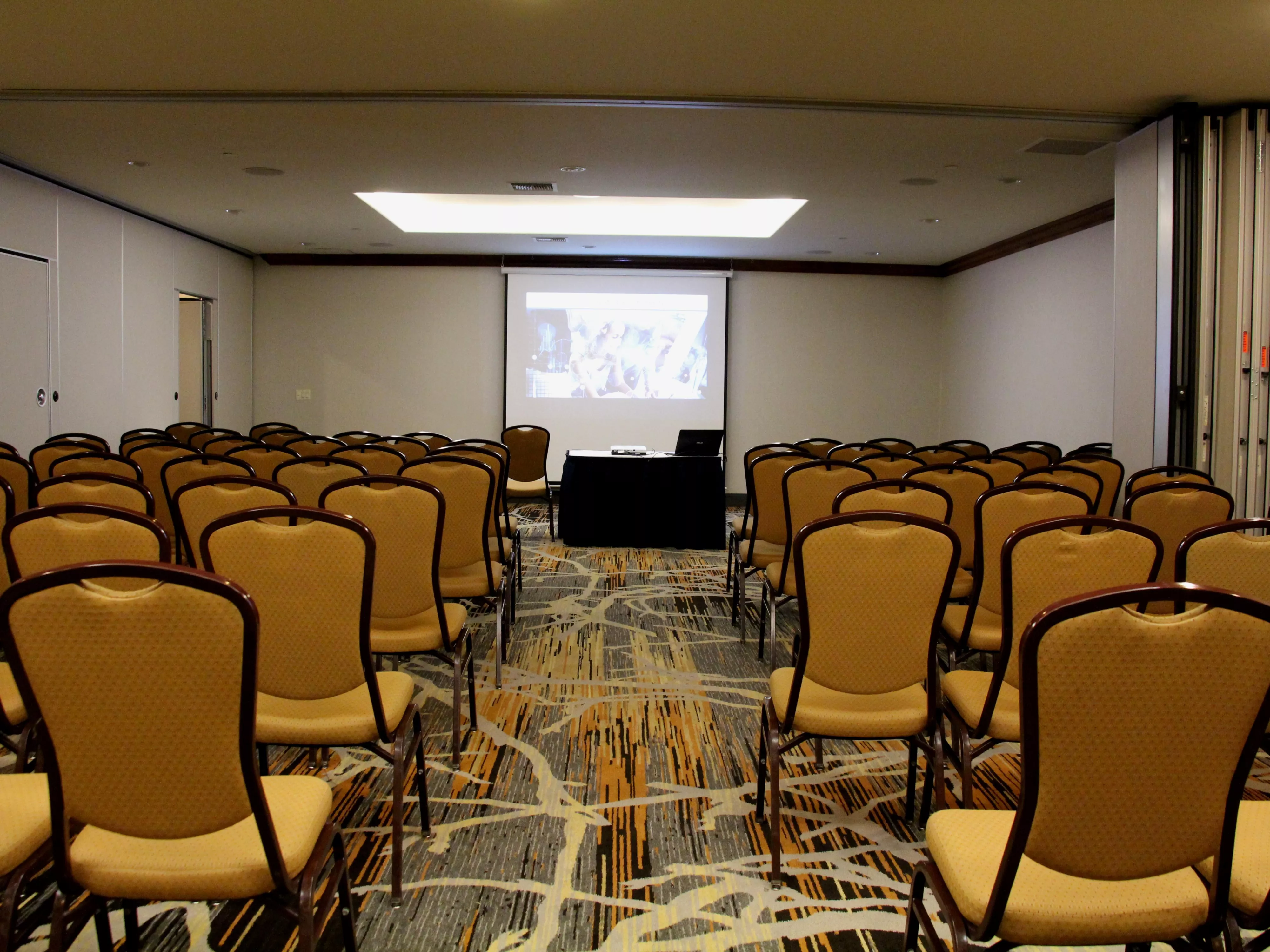
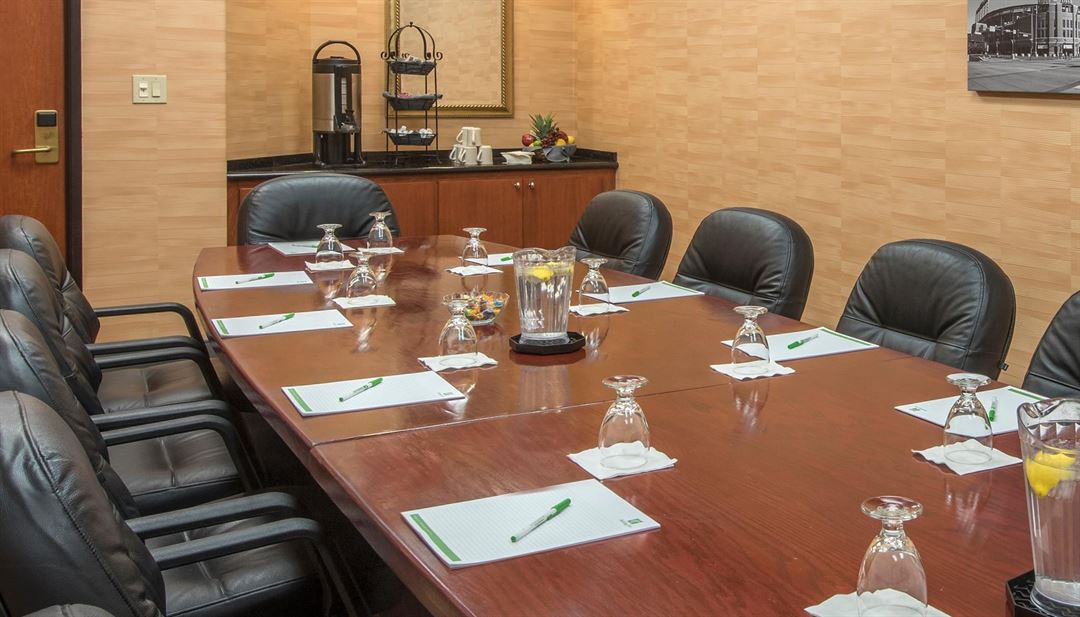



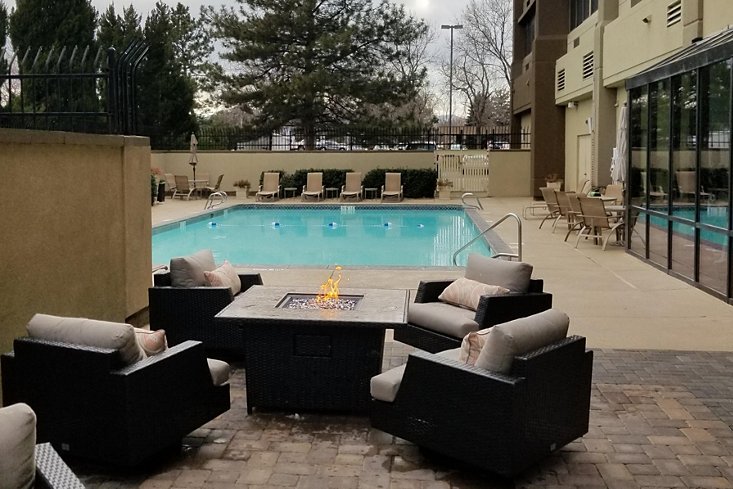
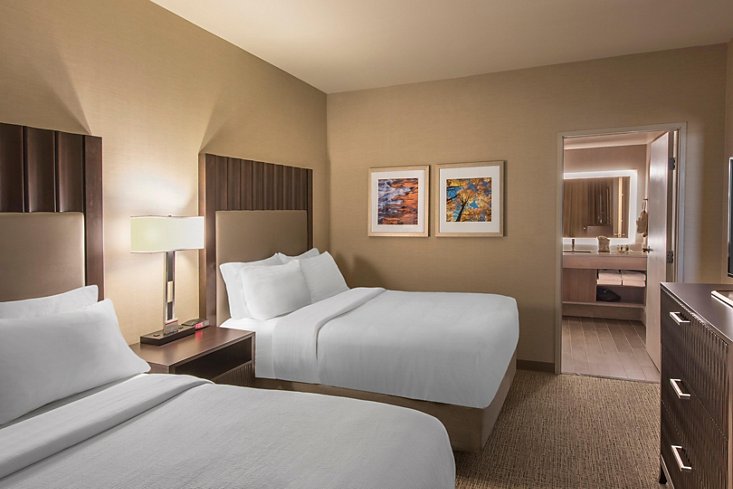
Holiday Inn Denver Lakewood
About Holiday Inn Denver Lakewood
Event Spaces
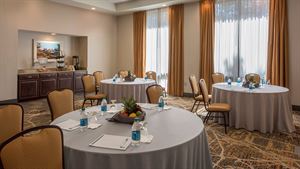
General Event Space
See Details

Event space with 70" flat panel TV. Windows and counter space. Full catered menu for events.
Supported Layouts and Capacities

Capacity: 50 People

Capacity: 50 People

Capacity: 20 People

Capacity: 20 People

Capacity: 10 People

Capacity: 20 People

Capacity: 20 People

Capacity: 60 People

Capacity: 20 People
Amenities
- Wireless Internet/Wi-Fi
Features
- Atmosphere/Decor: Windows counter space with cabinets
- Floor Covering: Carpet
- Floor Number: 1
- Special Features: 70" Flat Panel TV
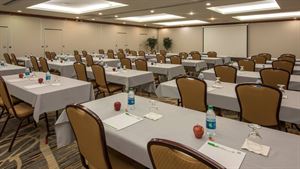
Ballroom
See Details

Meeting room sizes range from 216 square feet to 4100 square feet in the Park Place Ballroom. We have the ability to cater an event from 6 to 300 people. Meeting room sizes range from 216 square feet to 4100 square feet in the Park Place Ballroom with 9'9"ceiling height. Our Ballroom can be partitioned into 4 separate rooms.
Supported Layouts and Capacities

Capacity: 300 People

Capacity: 200 People

Capacity: 150 People

Capacity: 150 People

Capacity: 40 People

Capacity: 40 People

Capacity: 300 People

Capacity: 350 People

Capacity: 20 People

Capacity: 40 People
Amenities
- Portable Walls
- Wireless Internet/Wi-Fi
Features
- Floor Covering: Carpet
- Floor Number: 1
- Number of Ballroom Sections: 5
Ballroom Section
See Details
Supported Layouts and Capacities

Capacity: 24 People

Capacity: 20 People

Capacity: 24 People

Capacity: 30 People
Amenities
- Portable Walls
- Wireless Internet/Wi-Fi
Features
- Floor Covering: Carpet
- Floor Number: 1
Ballroom Section
See Details
Supported Layouts and Capacities

Capacity: 50 People

Capacity: 45 People

Capacity: 50 People

Capacity: 65 People
Amenities
- Portable Walls
- Wireless Internet/Wi-Fi
Features
- Floor Covering: Carpet
- Floor Number: 1
Ballroom Section
See Details
Supported Layouts and Capacities

Capacity: 50 People

Capacity: 45 People

Capacity: 50 People

Capacity: 65 People
Amenities
- Portable Walls
- Wireless Internet/Wi-Fi
Features
- Floor Covering: Carpet
- Floor Number: 1
General Event Space
See Details
Supported Layouts and Capacities

Capacity: 8 People

Capacity: 10 People

Capacity: 10 People
Amenities
- Wireless Internet/Wi-Fi
Features
- Floor Number: 1
Ballroom Section
See Details
Supported Layouts and Capacities

Capacity: 40 People

Capacity: 30 People

Capacity: 40 People

Capacity: 60 People
Amenities
- Portable Walls
- Wireless Internet/Wi-Fi
Features
- Floor Covering: Carpet
- Floor Number: 1
Ballroom Section
See Details
Supported Layouts and Capacities

Capacity: 35 People

Capacity: 25 People

Capacity: 35 People

Capacity: 40 People
Amenities
- Portable Walls
- Wireless Internet/Wi-Fi
Features
- Floor Covering: Carpet
- Floor Number: 1
Fixed Board Room
See Details
Our Boardroom can seat 12 people at a beautiful oak table with overstuffed conference chairs. Our professional banquet and catering staff is dedicated to making your event a complete success.
Supported Layouts and Capacities

Capacity: 14 People
Amenities
- Wireless Internet/Wi-Fi
Features
- Floor Number: 1
- Hotel/Resort/Lodge
- Full Bar/Lounge
- On-Site Catering Service
- Outdoor Function Area
- Outdoor Pool
- Wireless Internet/Wi-Fi
- Max Number of People for an Event: 250
- Total Meeting Room Space (Square Feet): 5,000
- Year Renovated: 2017