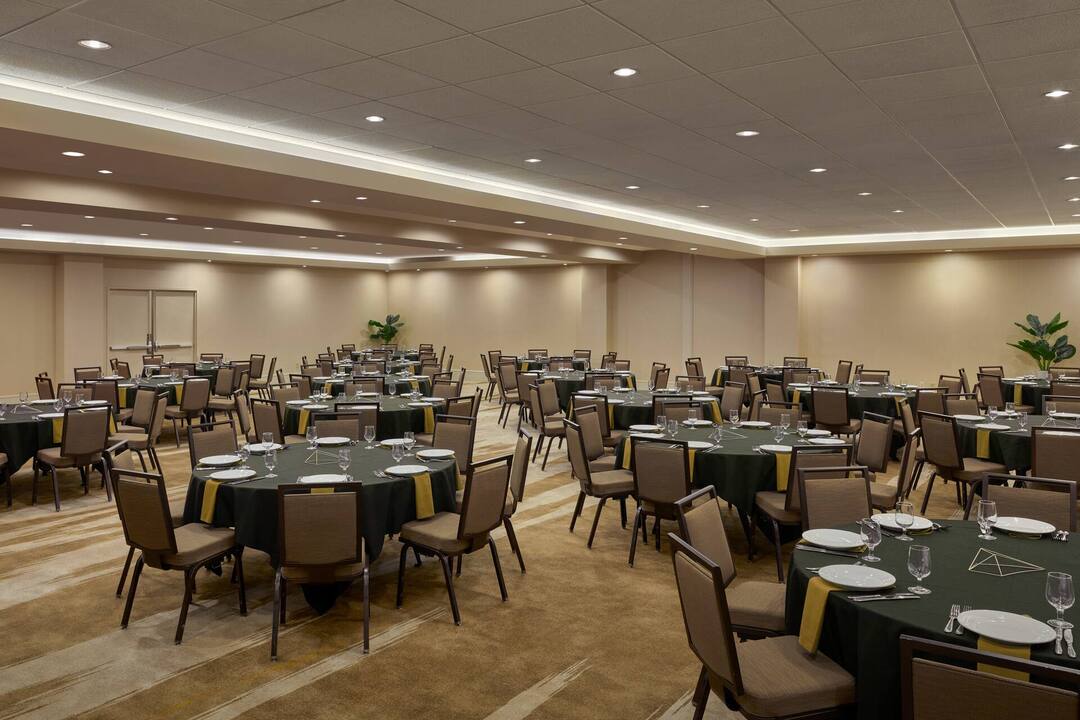
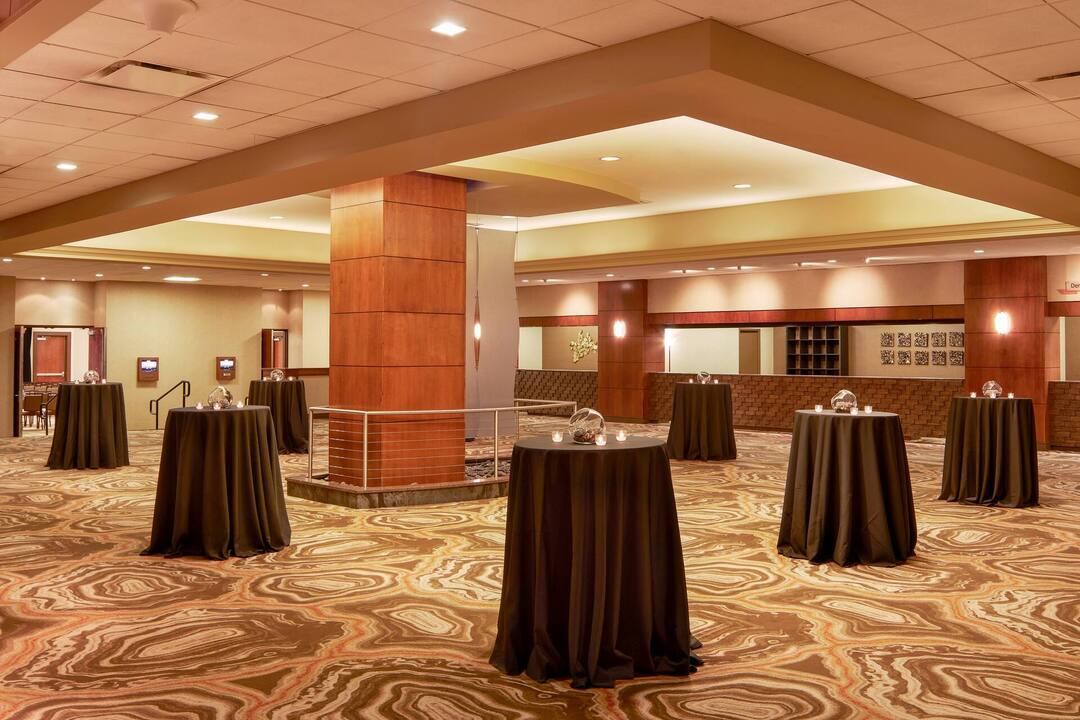

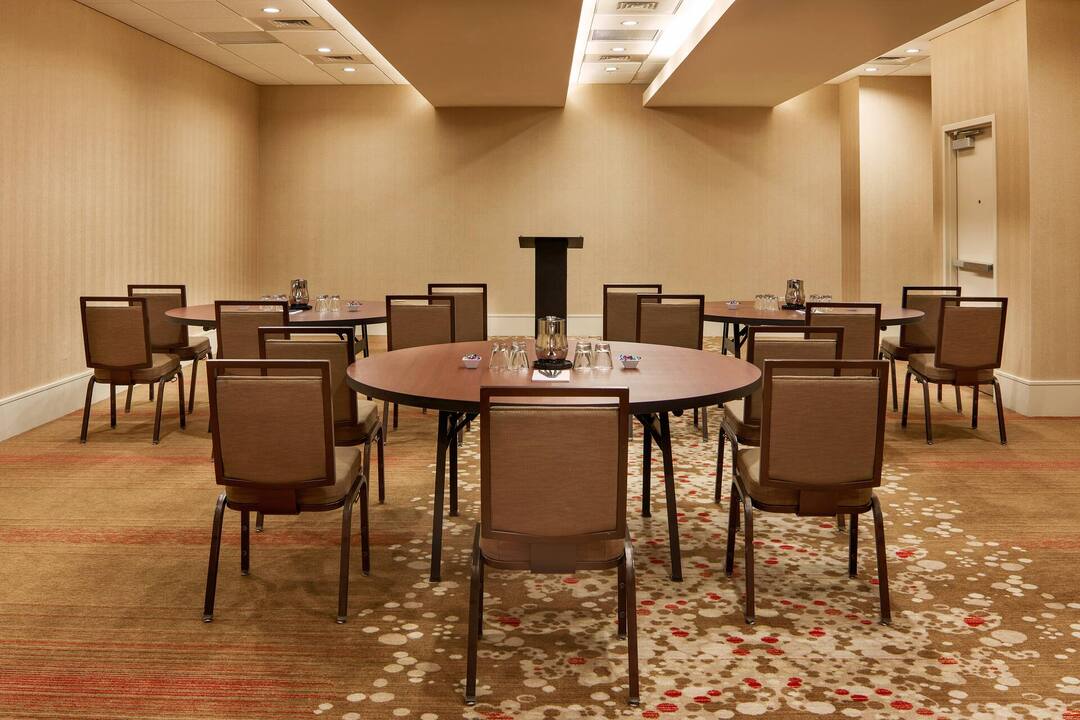
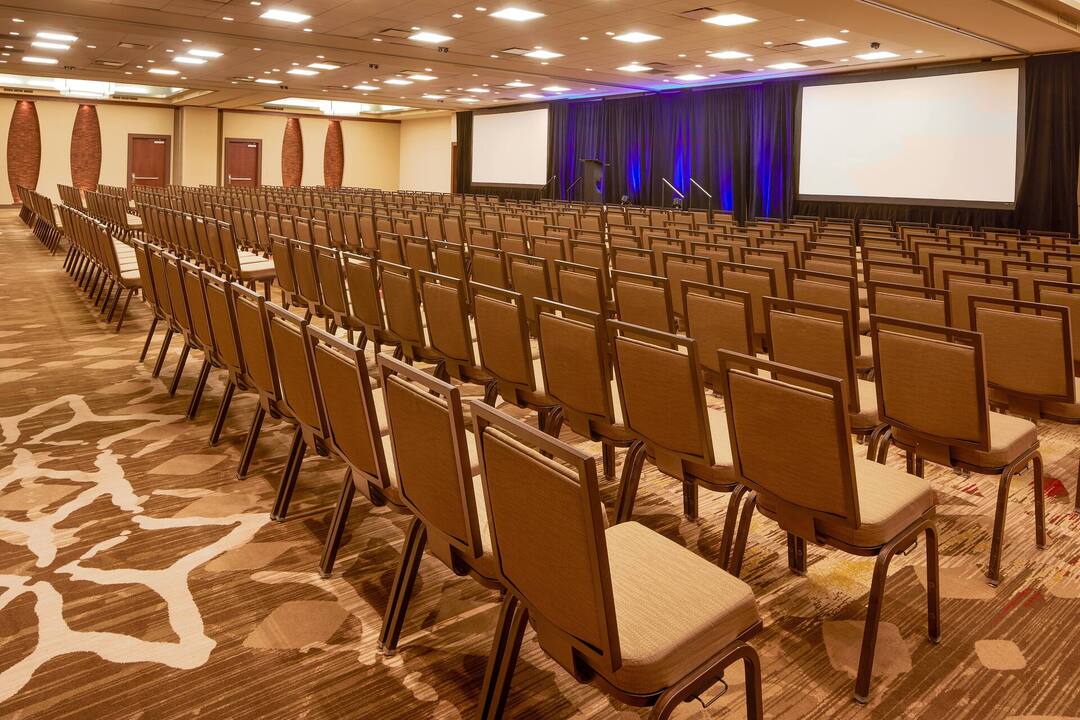






















Hilton Denver City Center
1701 California Street, Denver, CO
2,500 Capacity
$3,350 to $4,450 for 50 Guests
Urban Outdoor Oasis in The Heart of Downtown Denver!
Highly regarded as the showcase wedding space, the 15,000 square foot outdoor plaza provides a beautiful setting for formal banquets, wedding ceremonies, rehearsal dinners, receptions and everything in between. Trust the hotel's full-service banquet Team Members to make the day truly special with menus catered to your taste and the capacity to serve as many as 1,200 Guests.
Mountains meet modern at Hilton Denver City Center. We’re located in the heart of downtown, walking distance from the Mile High’s top restaurants and attractions. Redesigned in 2017, our hotel offers unbeatable amenities, including a 24-hour fitness center, heated indoor pool, on-site Starbucks and 30,869 sq. ft. of event space. Walk one block to the 16th Street Pedestrian mall for a day of shopping, or hop on the light rail train to explore the rest of the city.
Event Pricing
Plated Lunch
10 - 1,200 people
$67 - $72
per person
Plated Dinner
10 - 1,200 people
$73 - $89
per person
Dinner Buffet
25 - 1,200 people
$78 - $84
per person
Availability (Last updated 9/22)
Event Spaces

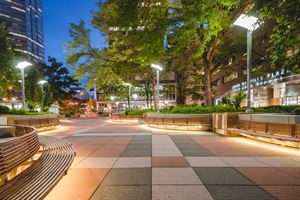
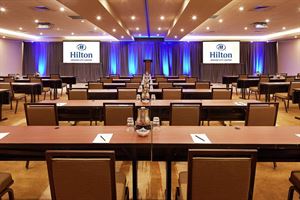

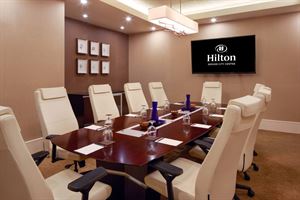
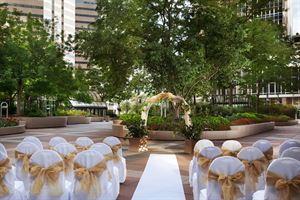
General Event Space
Additional Info
Neighborhood
Venue Types
Amenities
- ADA/ACA Accessible
- Full Bar/Lounge
- Indoor Pool
- On-Site Catering Service
- Outdoor Function Area
- Valet Parking
- Wireless Internet/Wi-Fi
Features
- Max Number of People for an Event: 2500
- Number of Event/Function Spaces: 28
- Total Meeting Room Space (Square Feet): 30,869
- Year Renovated: 2017