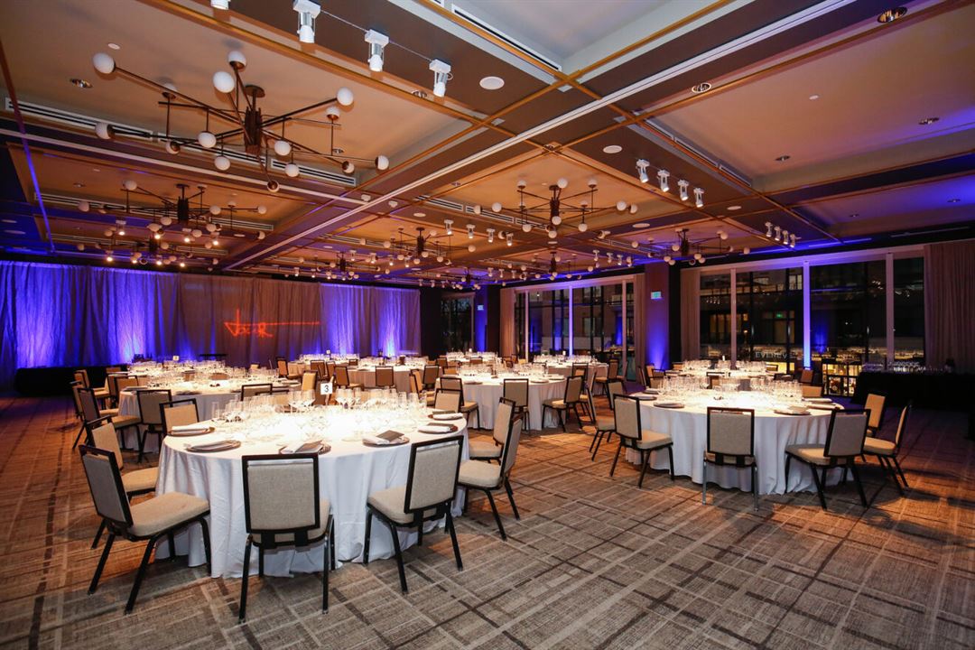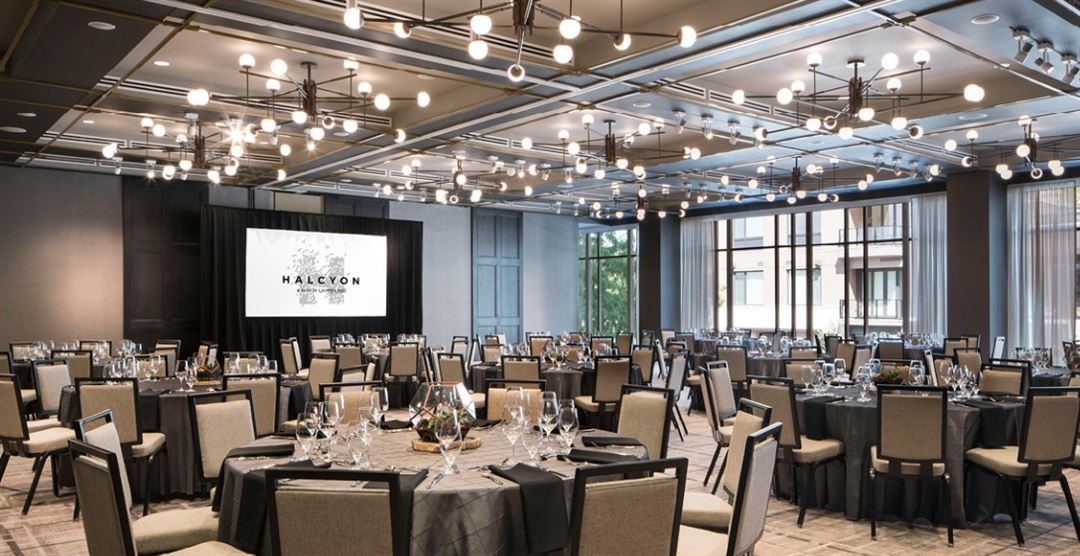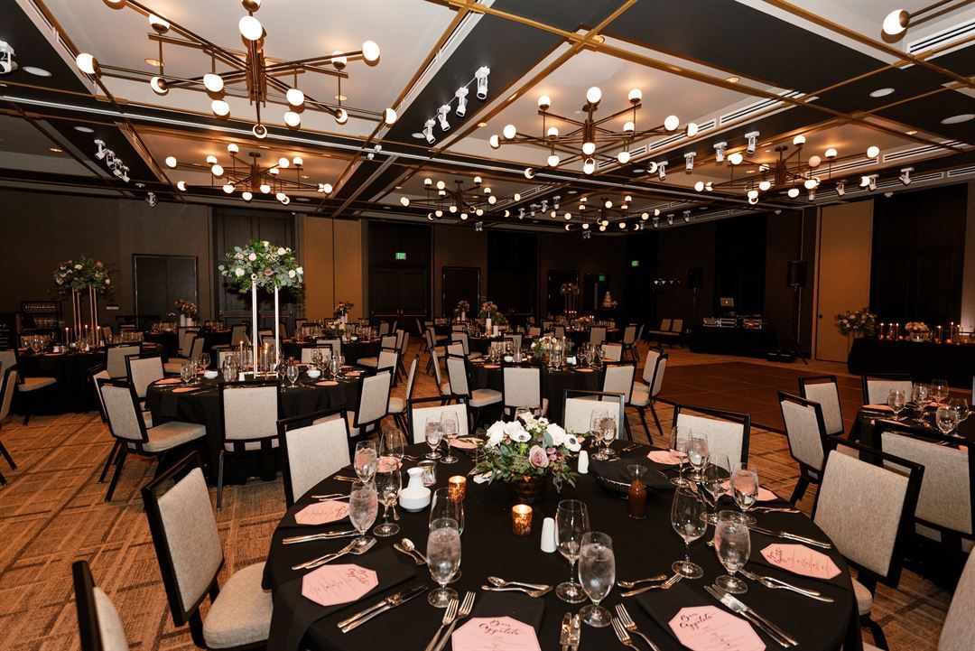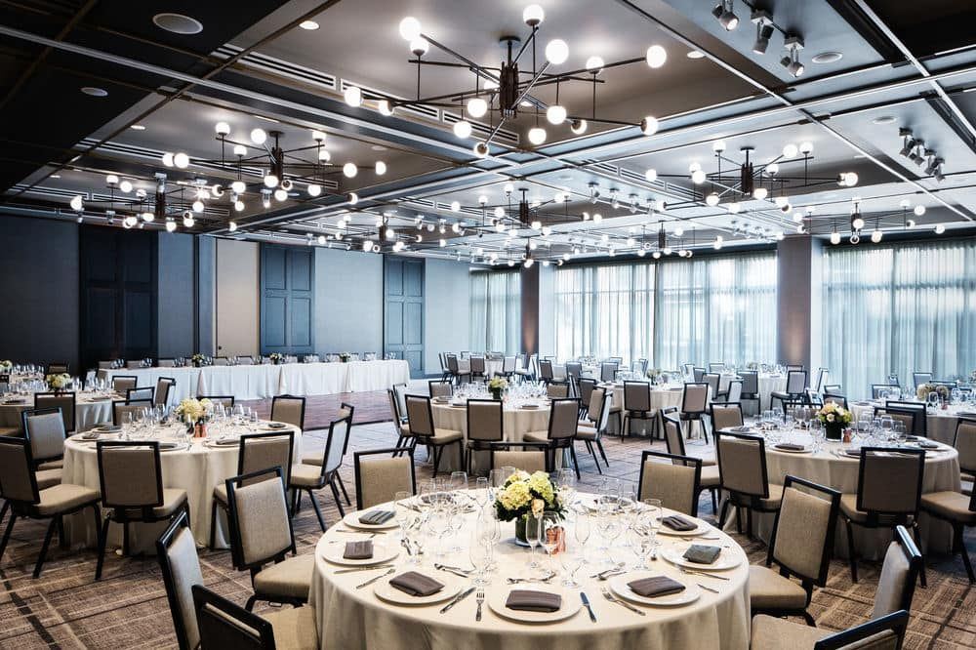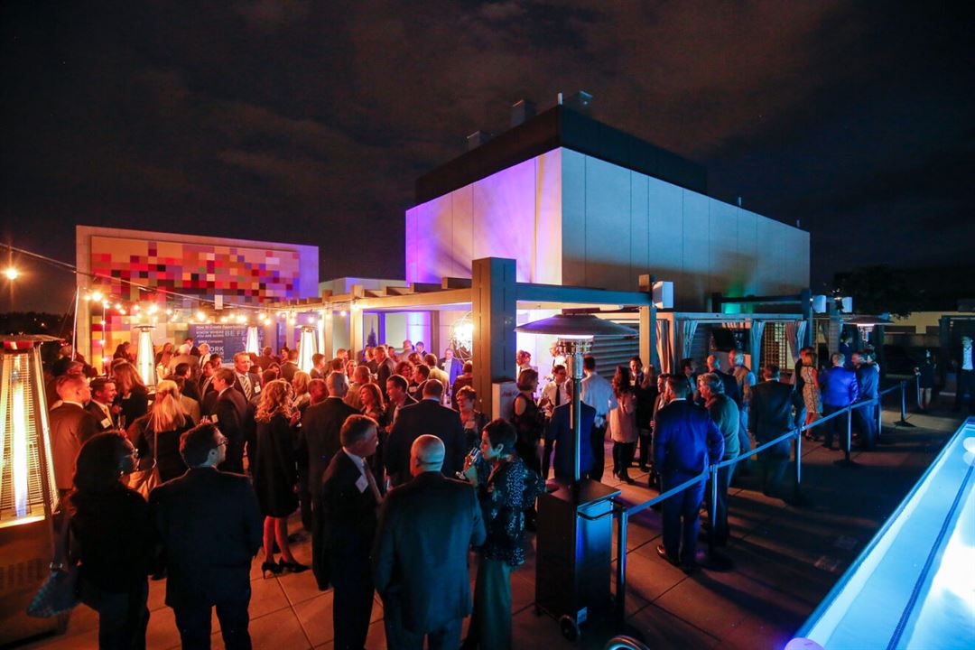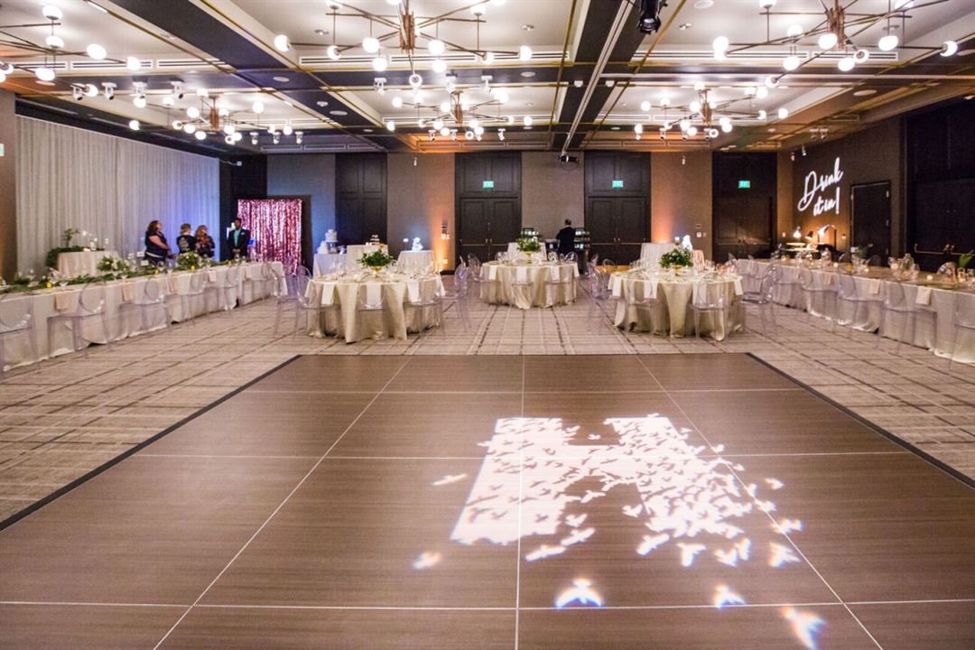HALCYON, a hotel in Cherry Creek
245 Columbine Street, Denver, CO
Capacity: 220 people
About HALCYON, a hotel in Cherry Creek
Sleek and stylish, light and contemporary, Halcyon is luxury on the unassuming side.
Event Pricing
Event Spaces
Additional Event Spaces
Arbor
Halcyon Ballroom
Marble + Linear
Rooftop Space
The Nest
Neighborhood
Venue Types
Amenities
- ADA/ACA Accessible
- Full Bar/Lounge
- Fully Equipped Kitchen
- On-Site Catering Service
- Outdoor Function Area
- Outdoor Pool
- Valet Parking
- Wireless Internet/Wi-Fi
Features
- Max Number of People for an Event: 220
