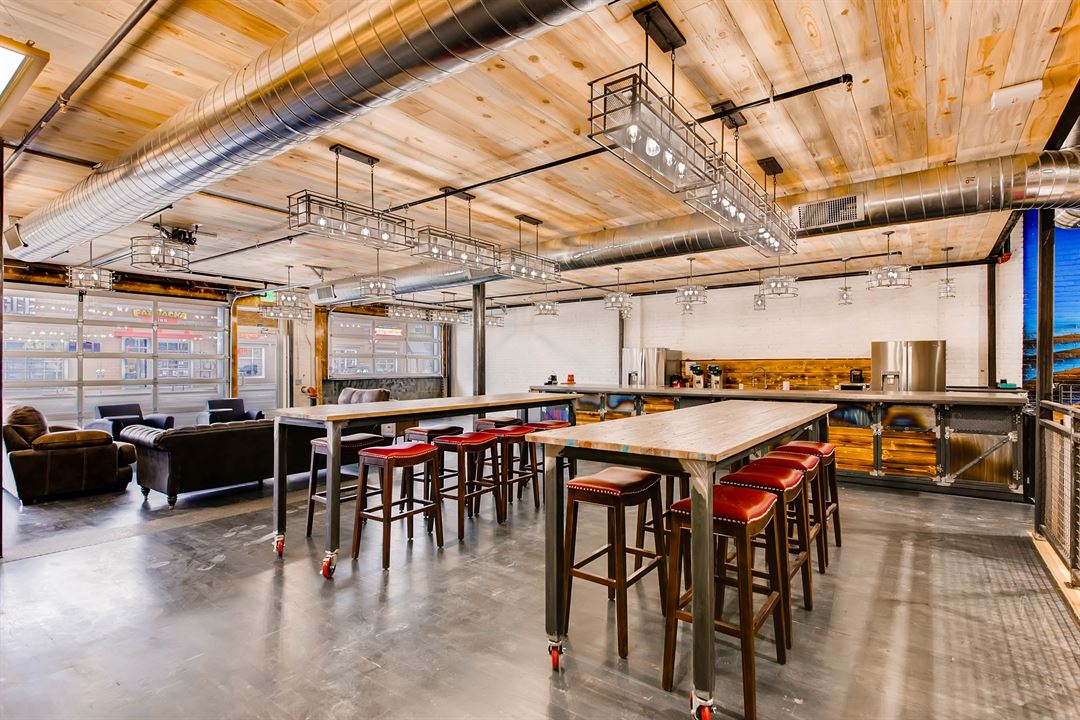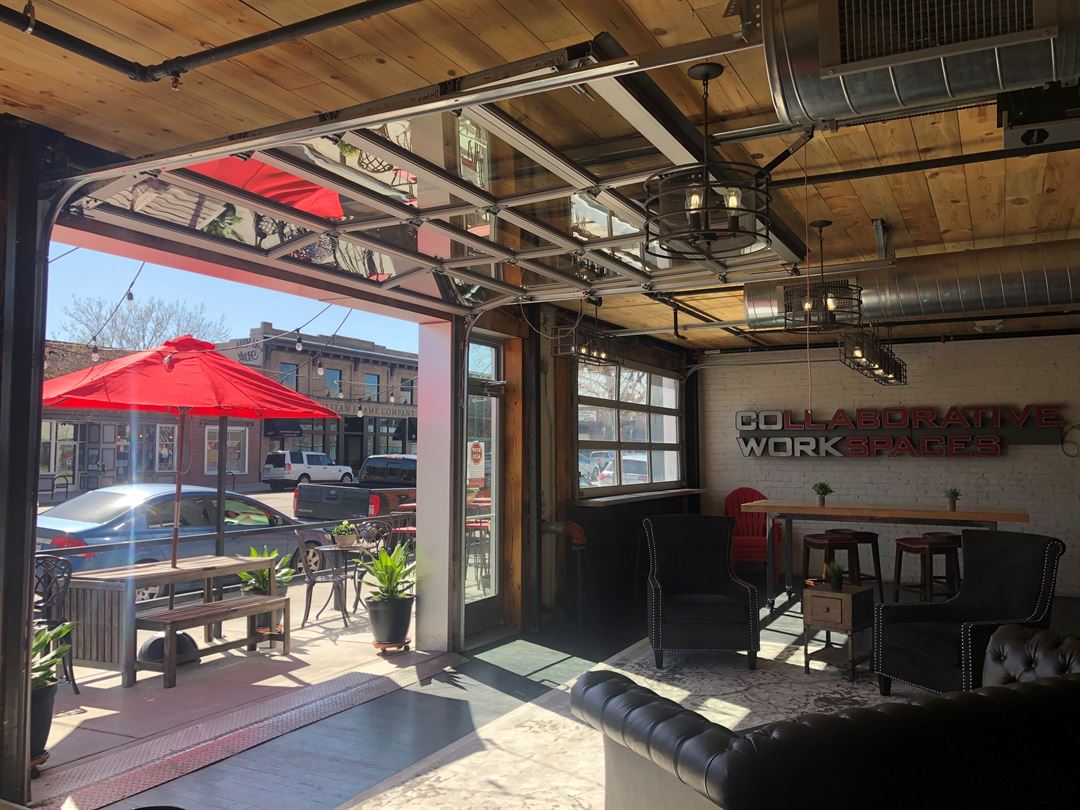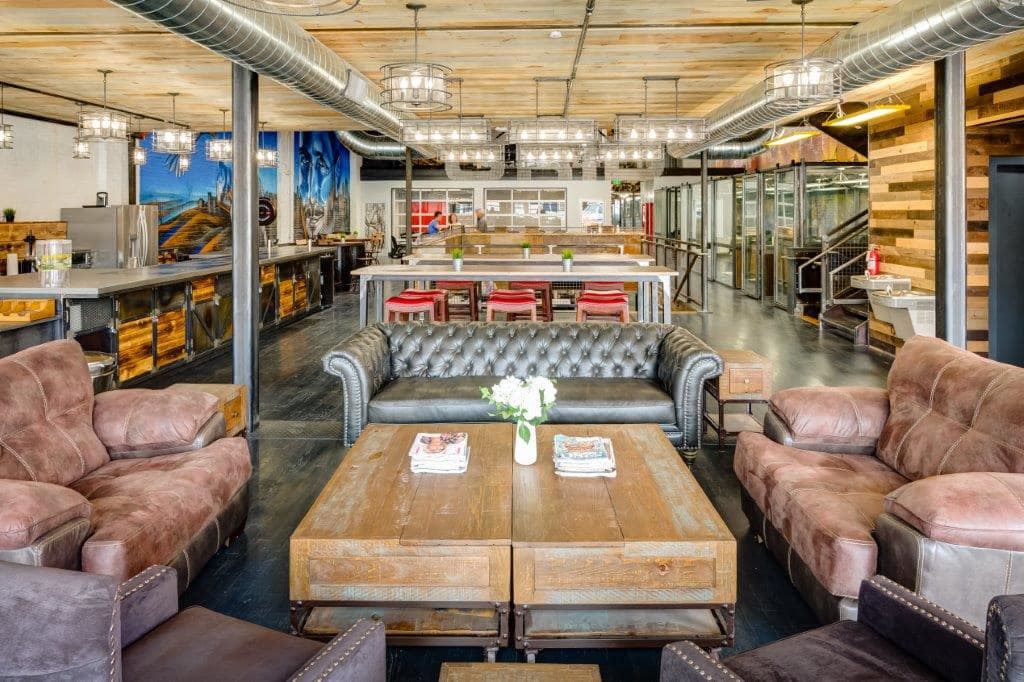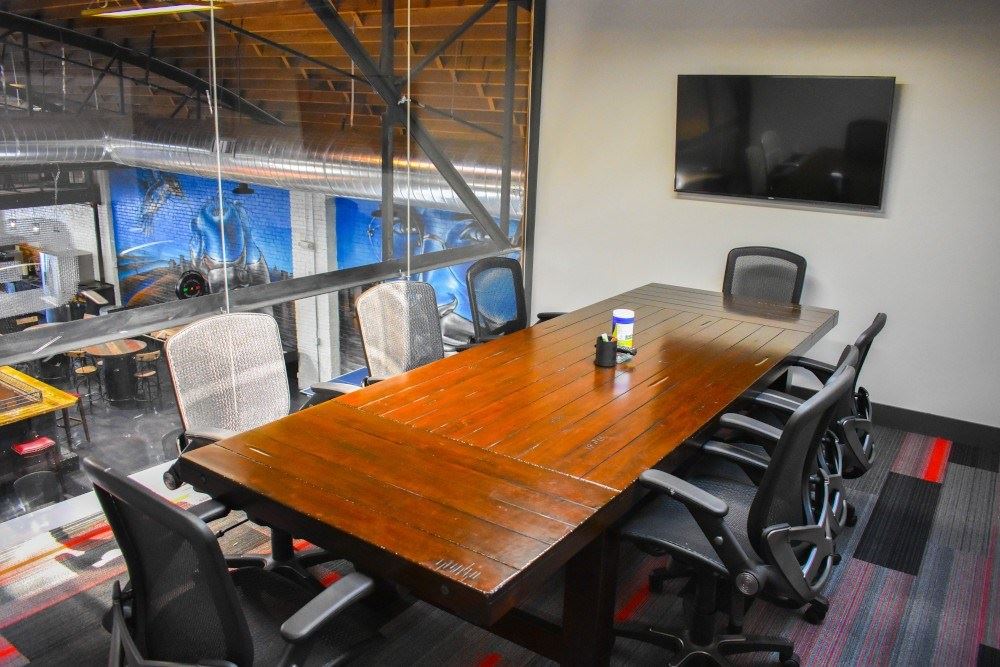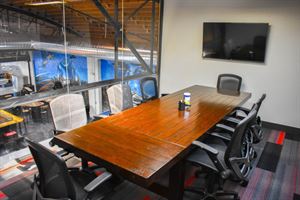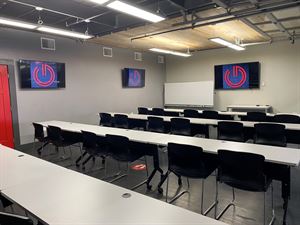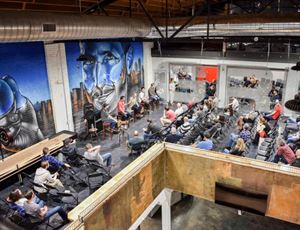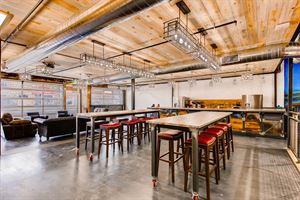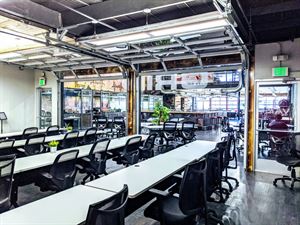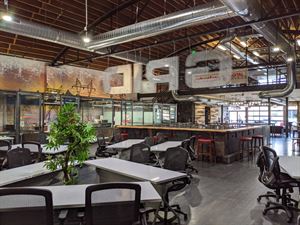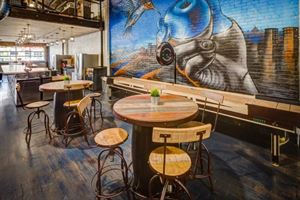Grid Collaborative Workspaces
About Grid Collaborative Workspaces
Event Pricing
Pricing for all event types
Availability
Event Spaces
Recommendations
Super fun and spacious spot for a rehearsal dinner. Our guests loved how close to was to downtown and other bars. Tommy was awesome to work with - super communicative and answered all our questions throughout the planning process!
This space was perfect for our Pop-Up Wine Tasting Event. Tommy was beyond hospitable! I cannot recommend this space enough. We will rent it again.
Grid was perfect for our event. The Flex space and bar were great. Tommy the Event Coordinator is FANTASTIC. His attention to detail and overall hospitality was exceptional. We will book again when in Denver.
We recently hosted our baby shower at Grid and it was the perfect venue for us! The atmosphere of the place was very laid back. The layout allowed us to customize the space to fit our needs. With our decor added, it was perfect! Plus many of our guest complimented the venue as well. It was also a pleasure to work with Tommy the event coordinator. He answered any and all questions we had before and during the event. His customer service went above and beyond. The only negatives would be the parking for guests. Because of the location guests will need to find and pay for their own parking, but I don’t think that should reflect badly on Grid itself. I had a few issues with their accounting department (i.e. charging my card multiple times on the incorrect days) however, the issues were resolved immediately. We will definitely keep this venue in mind for future events.
- ADA/ACA Accessible
- Fully Equipped Kitchen
- Outside Catering Allowed
- Wireless Internet/Wi-Fi
- Max Number of People for an Event: 288
- Number of Event/Function Spaces: 8
- Special Features: The Grid Denver features exposed brick, hand painted murals, tall ceilings, wood floors, premium lighting, AV equipment, tables, chairs and linens available for use.
- Total Meeting Room Space (Square Feet): 3,231
- Year Renovated: 2016
