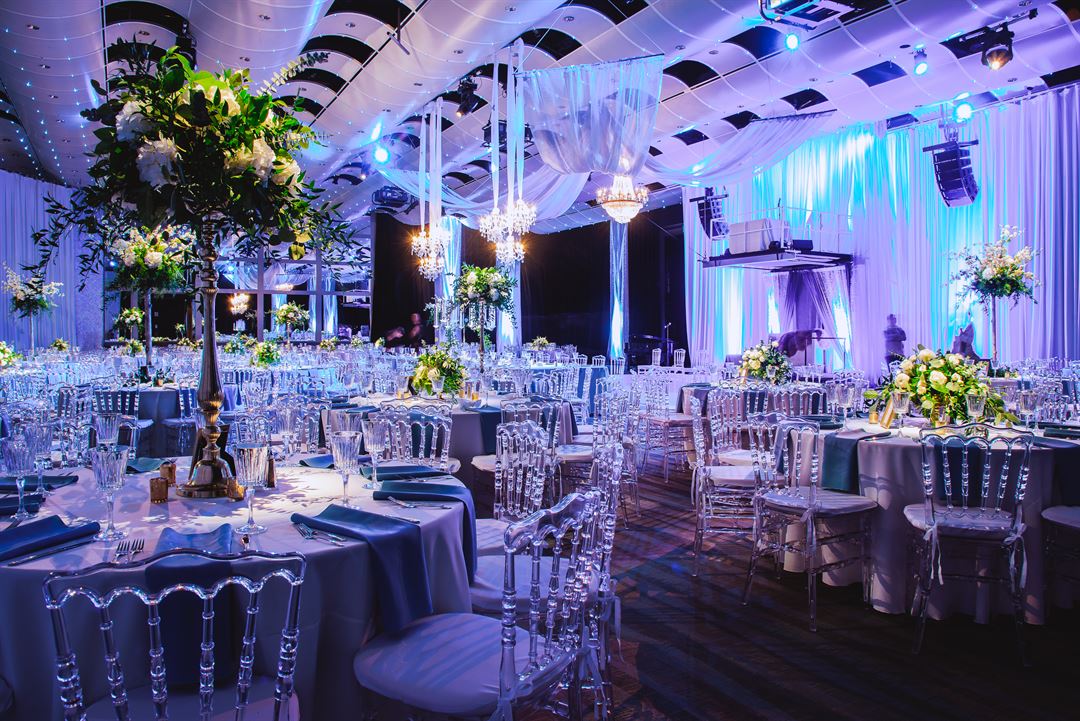
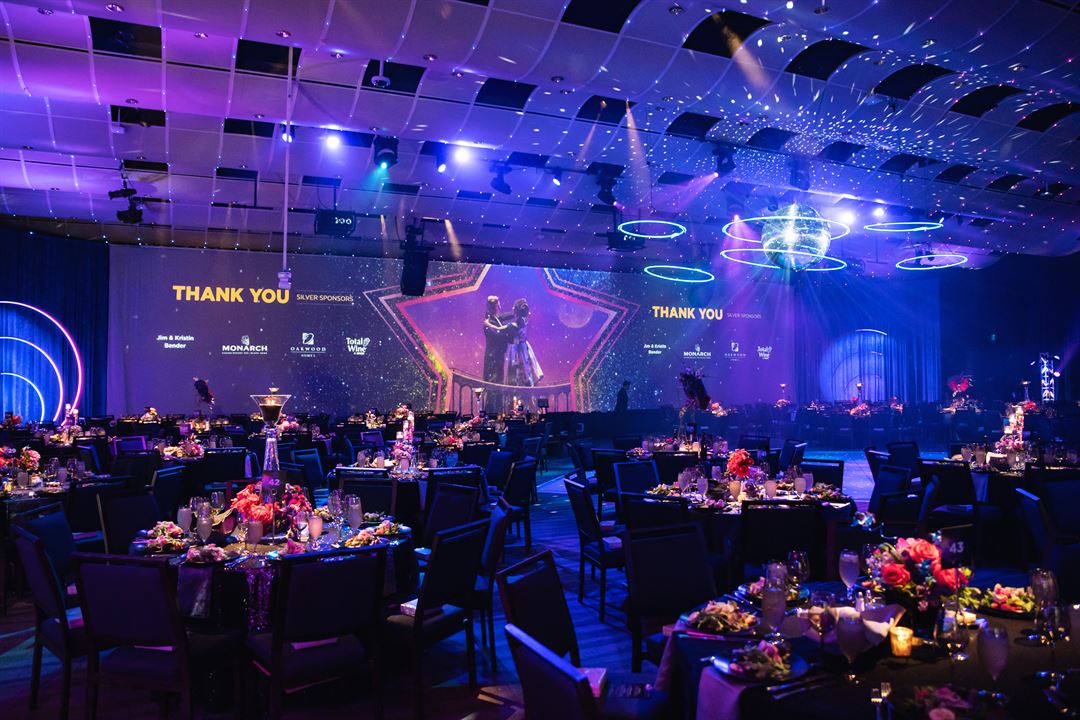
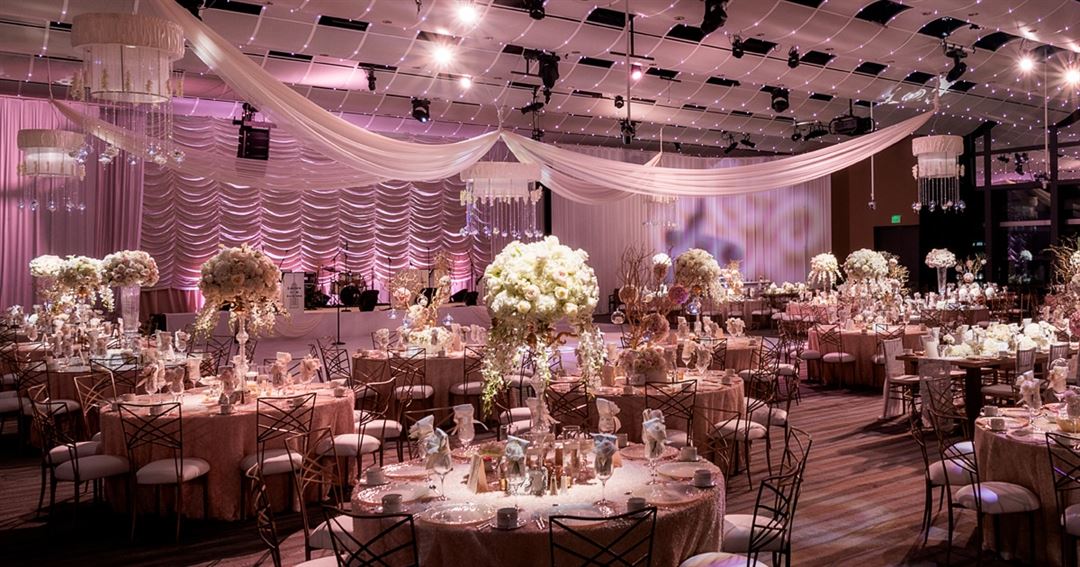
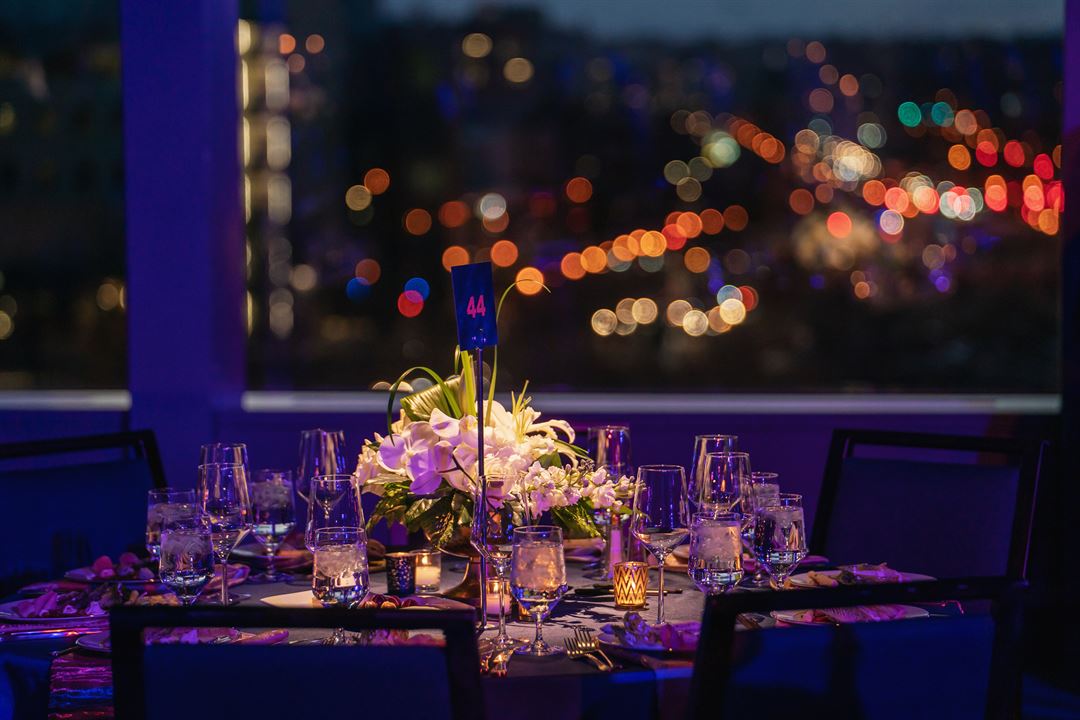





























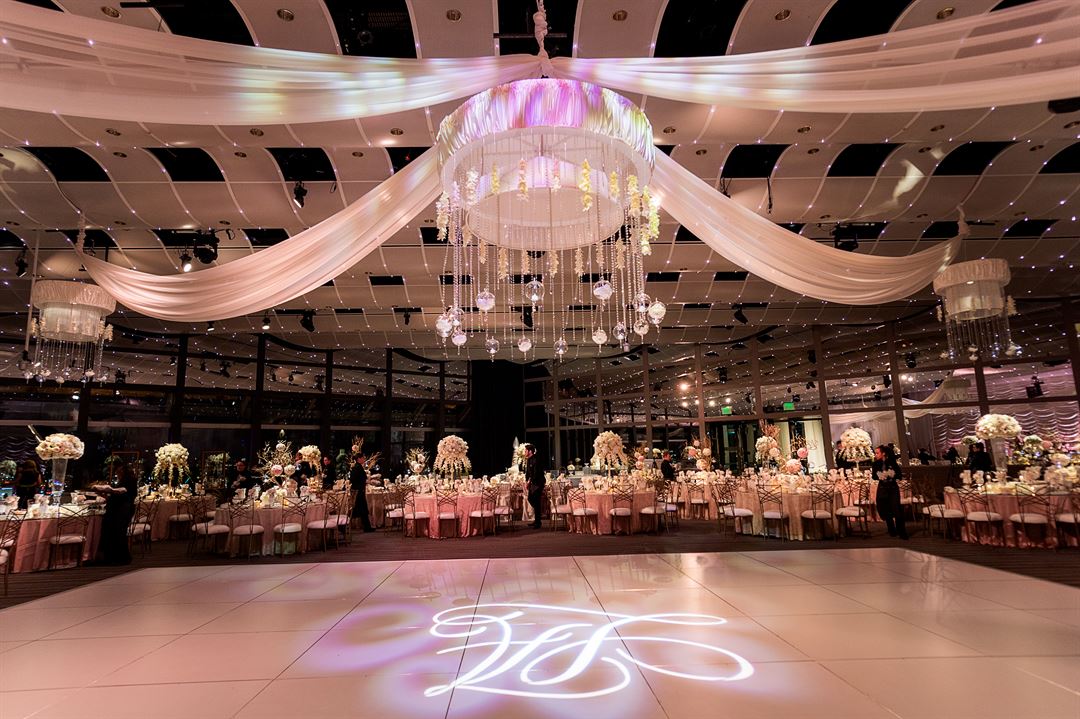
Denver Center for the Performing Arts
1101 13th St, Speer & Arapahoe, Denver, CO
1,000 Capacity
$16,500 to $22,000 / Wedding
DCPA Event Services is a division of the Denver Center for the Performing Arts, a 501(c)(3) non-profit organization that engages and inspires our community through the transformative power of live theatre. Our in-house Event Services team uses its decades of theatrical expertise to create showstopping events from scratch. Production value is our forte.
CENTRALLY LOCATED IN DOWNTOWN DENVER
- Blocks away from hotels and the Colorado Convention Center
- Near the area’s best restaurants and bars
- 25 miles from Denver International Airport
- Close to mass transit options, including the light rail
Event Pricing
Directors Room: 8hr Corporate Events & Fundraisers
10 - 150 people
$2,400 - $3,200
per event
Seawell Ballroom: 8hr Corporate Events & Fundraisers
20 - 900 people
$16,500 - $18,000
per event
Seawell Ballroom: 12hr Wedding Ballroom Rental
120 - 600 people
$20,000 - $22,000
per event
Event Spaces
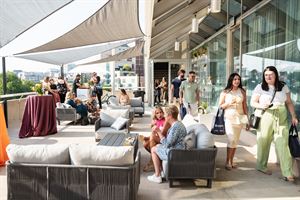
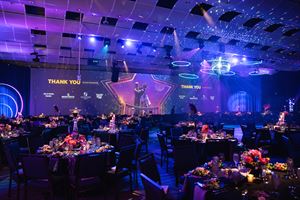
Additional Info
Neighborhood
Venue Types
Amenities
- ADA/ACA Accessible
- On-Site Catering Service
- Wireless Internet/Wi-Fi
Features
- Max Number of People for an Event: 1000
- Number of Event/Function Spaces: 3
- Special Features: One-stop, full-service venue Eight catering partners Theatrically-trained events team Programable lighting with over 200 lighting fixtures Broadway-caliber line array sound system with Band or DJ support HD Video and Livestream capabilities
- Total Meeting Room Space (Square Feet): 10,000