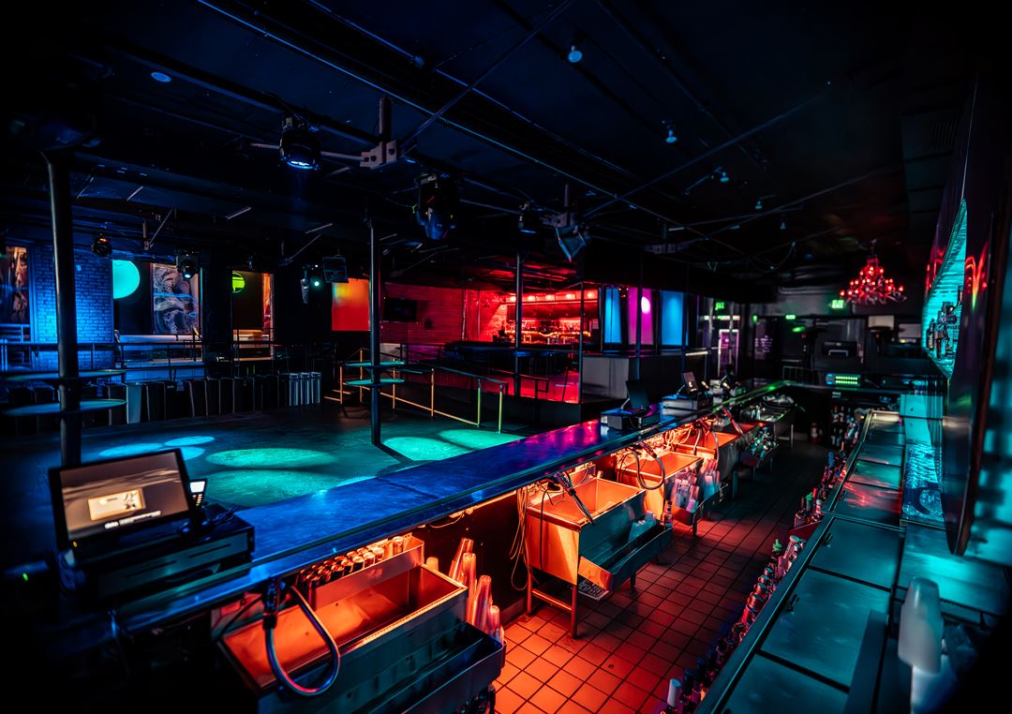
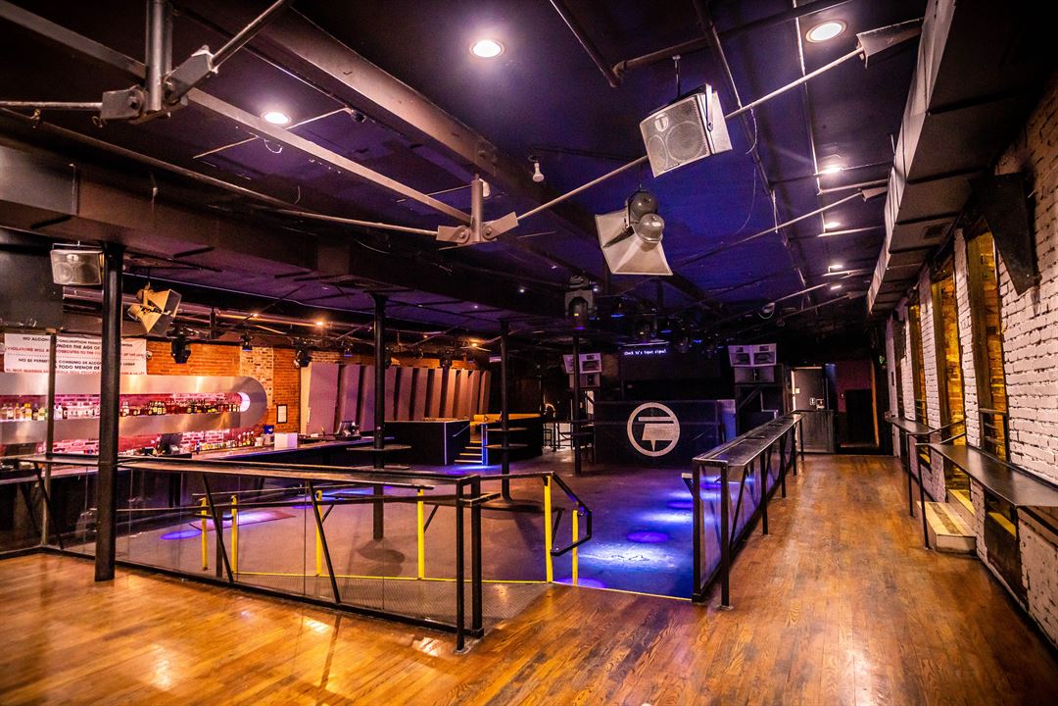
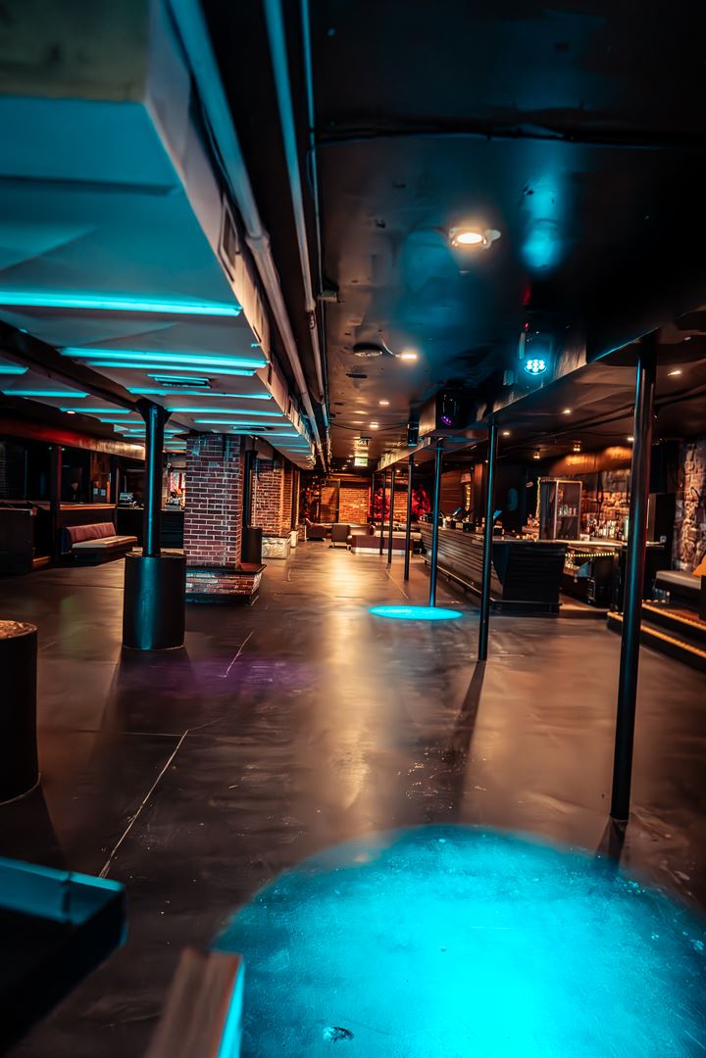
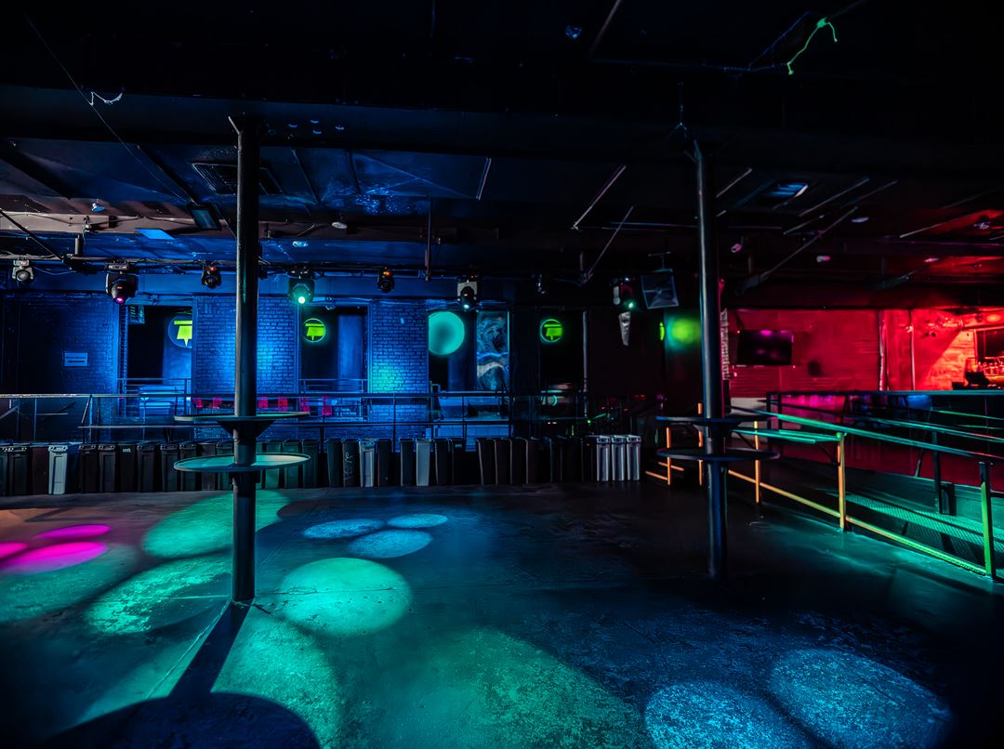
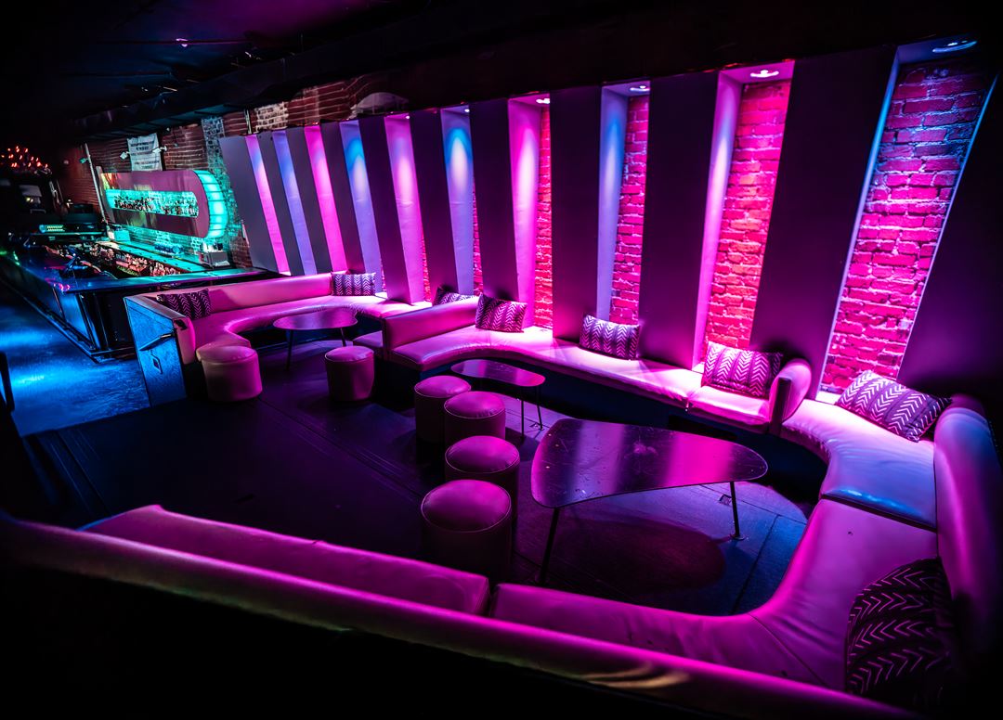



















Club Vinyl
1082 N. Broadway, Denver, CO
2,473 Capacity
$5,000 / Event
Club Vinyl spreads its industrial feel across all four of its floors offering a variety of music to Denver’s diverse community. Vinyl’s main floor is home to the state-of-the-art Funktion-One sound system paired with an LED wall, large bar, and a spacious dance floor. The rooftop offers fire pits, outdoor sound, and spectacular view of the Rocky Mountains giving the city skyline a beautiful silhouette all year around. Outside of Vinyl's weekly club nights, it can also accommodate to a private rental.
Event Pricing
EVENT MINIMUM - $5,000 PER EVENT
$5,000 per event
Event Spaces
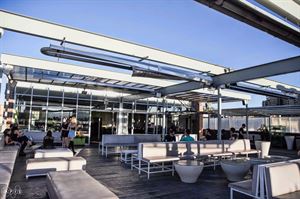
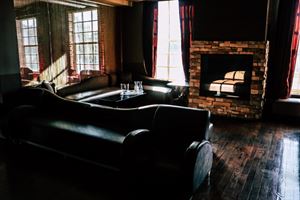

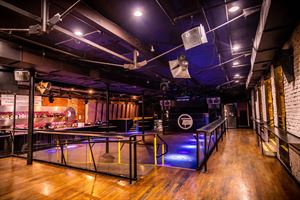
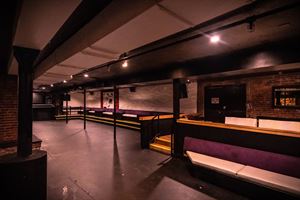
Additional Info
Neighborhood
Venue Types
Amenities
- ADA/ACA Accessible
- Full Bar/Lounge
- On-Site Catering Service
- Outdoor Function Area
- Outside Catering Allowed
- Wireless Internet/Wi-Fi
Features
- Max Number of People for an Event: 2473
- Number of Event/Function Spaces: 4
- Total Meeting Room Space (Square Feet): 19,866
- Year Renovated: 2025