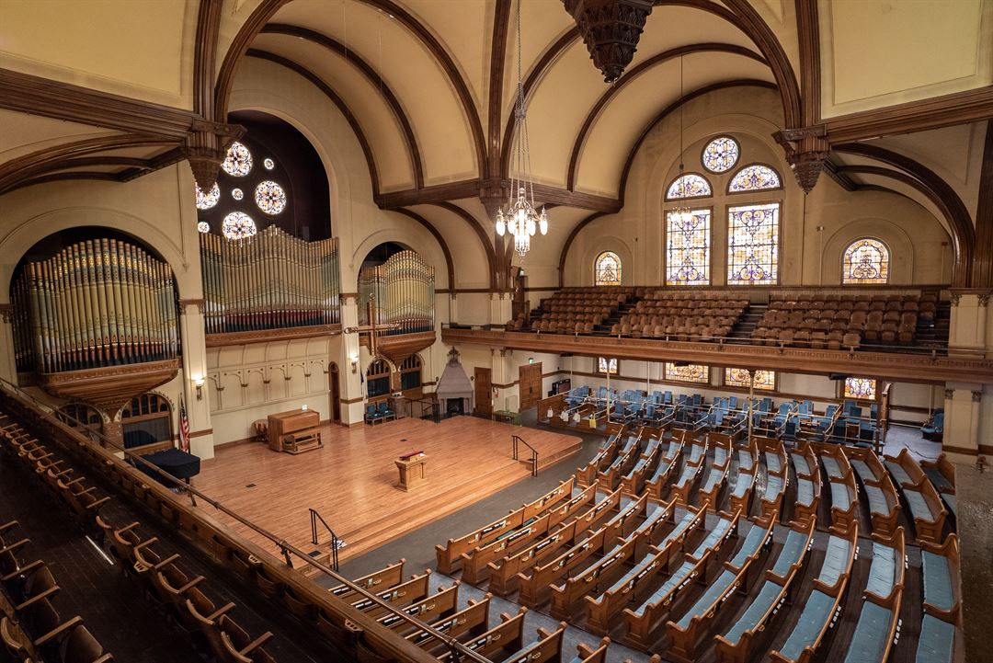
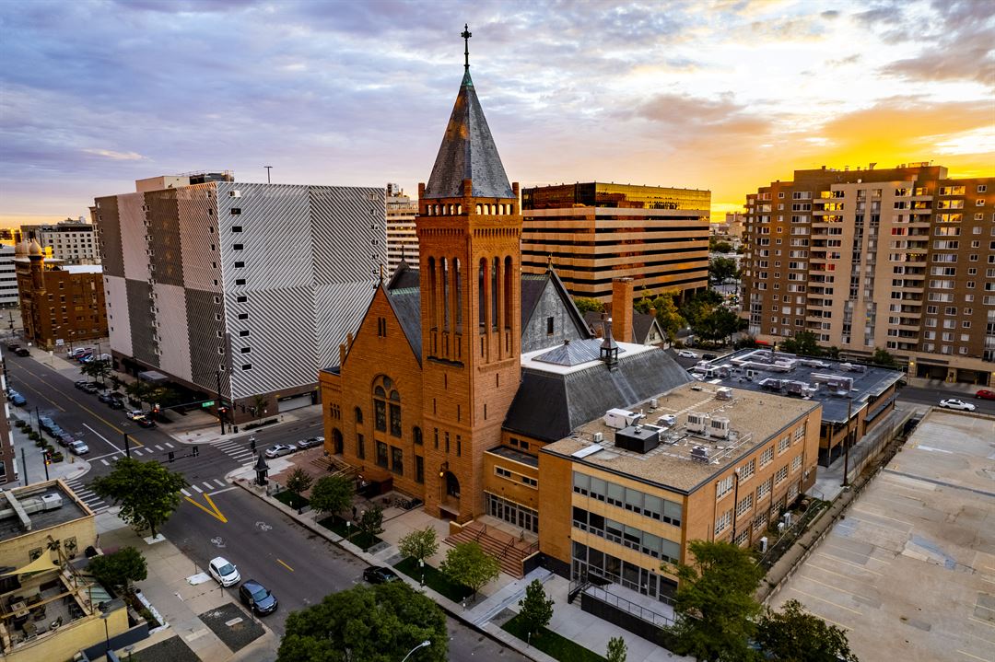
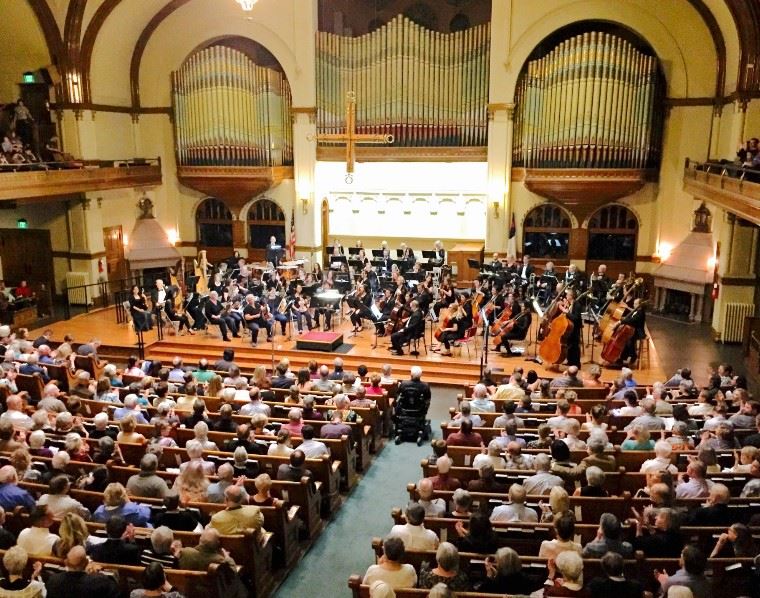
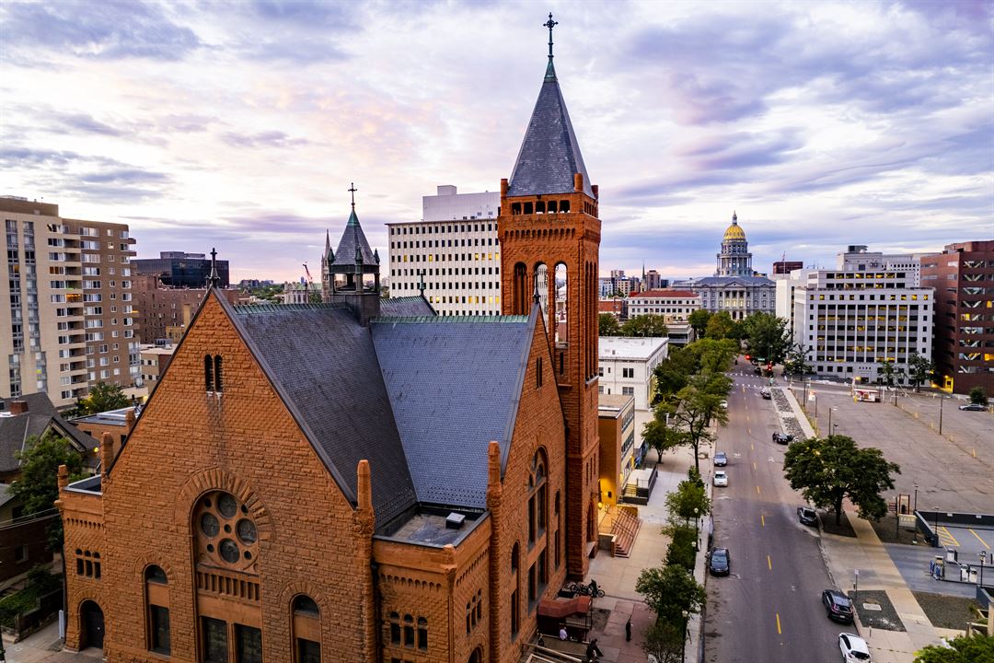
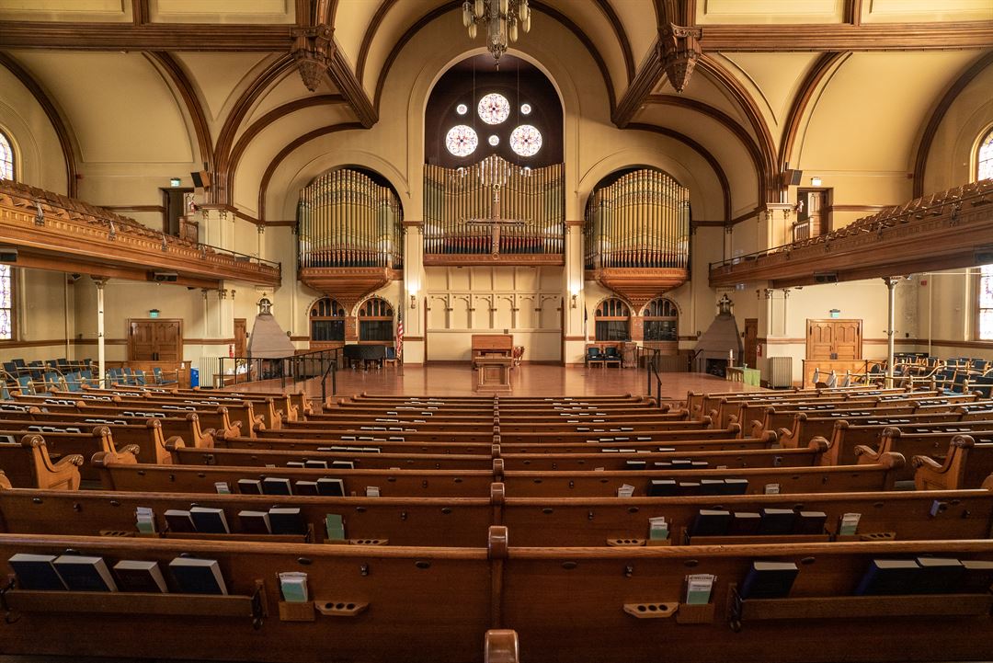


































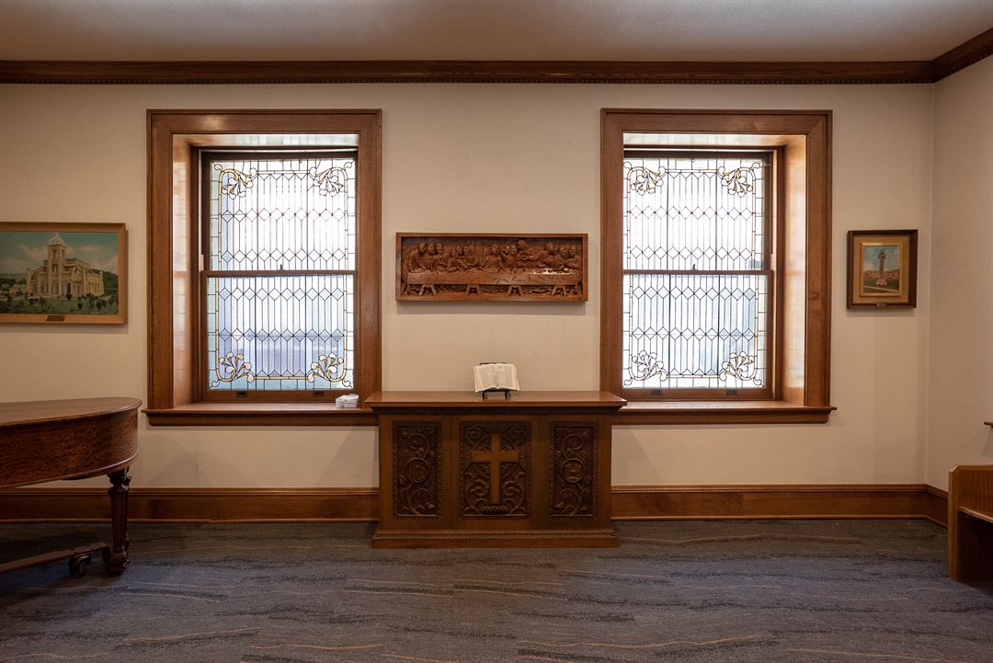
Central Presbyterian Church
1660 Sherman St, Denver, CO
930 Capacity
$2,000 to $2,000 / Event
We recently revamped our historic building to make it an even better space for concerts and special events. New restrooms, a new concession area, and a much more accessible layout might make our space your new favorite place for catching shows and hosting your events.
Please visit our website or contact us for more information!
Event Pricing
Entire venue
290 people min
$500 - $500
per hour
Availability (Last updated 1/23)
Event Spaces
Additional Info
Neighborhood
Venue Types
Amenities
- ADA/ACA Accessible
- Wireless Internet/Wi-Fi
Features
- Max Number of People for an Event: 930
- Number of Event/Function Spaces: 7
- Special Features: ANTONIA BRICO STAGE & PERFORMANCE HALL AT CENTRAL PRESBYTERIAN CHURCH: • Seating capacity of 930 • concert manager and custodian included • available: Kawai Concert Grand Piano, a 50-rank pipe organ, and a 1-manual harpsichord • conductor podium and stand
- Total Meeting Room Space (Square Feet): 15,289
- Year Renovated: 2022
