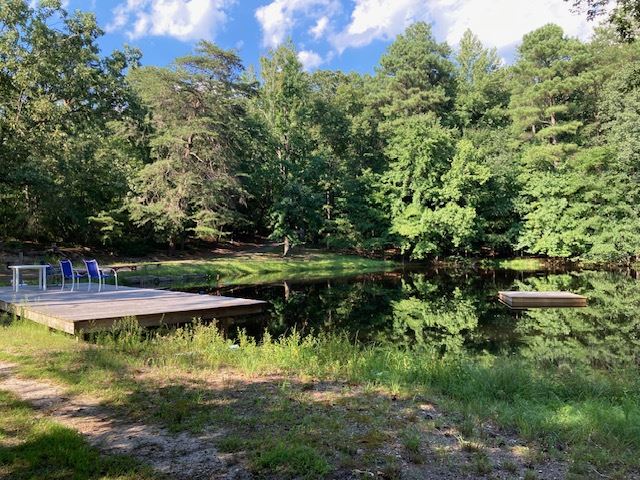
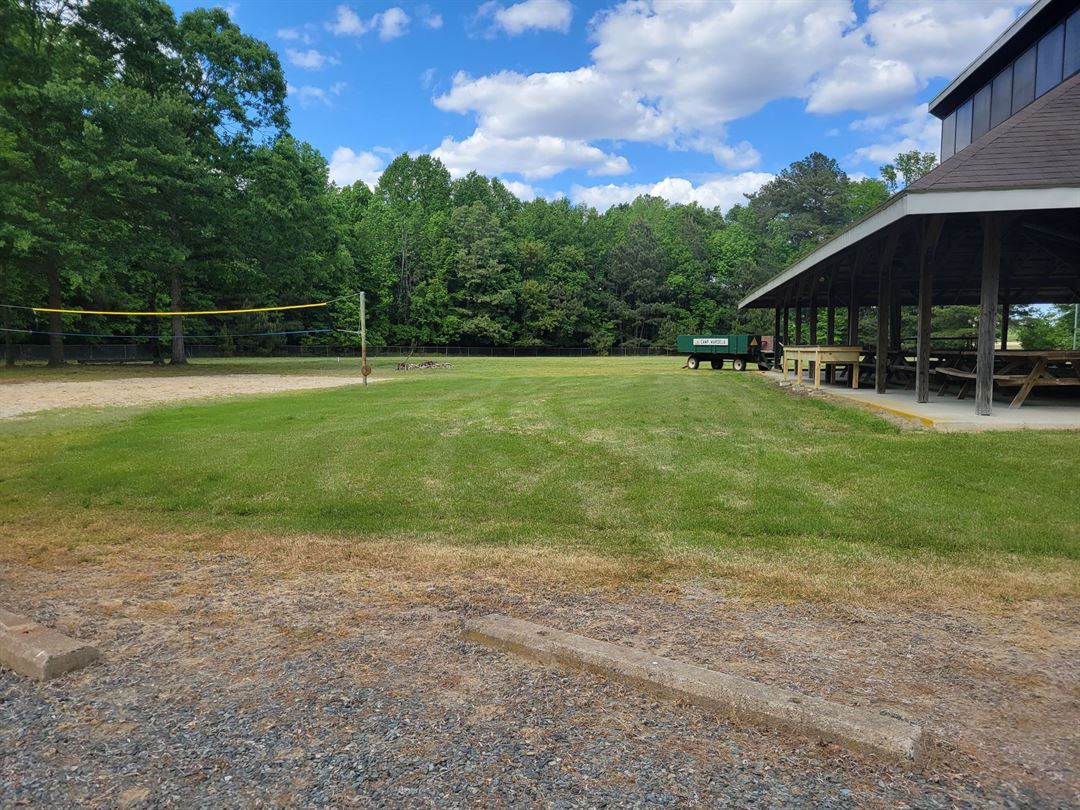
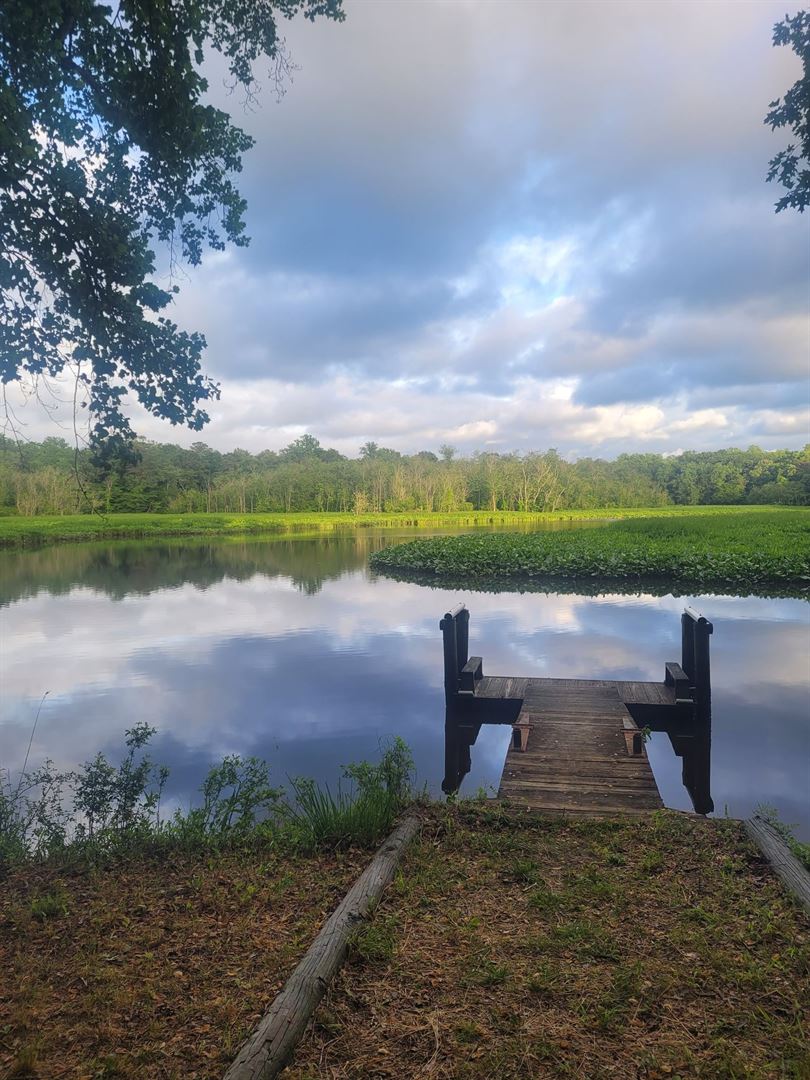
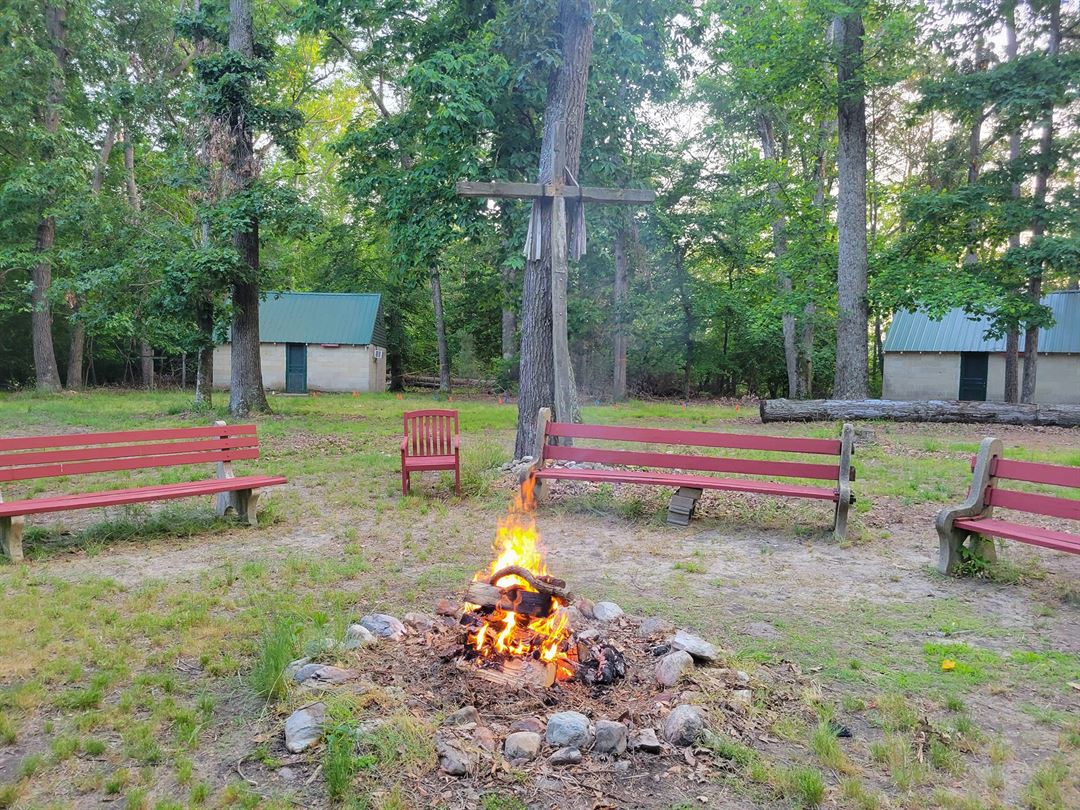
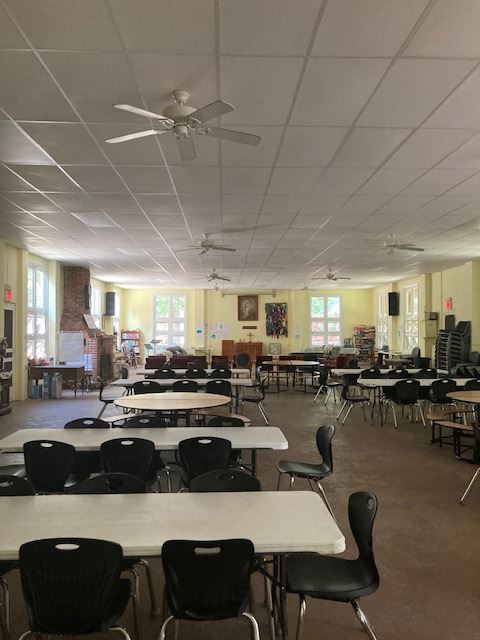


Camp Mardela
301 Deep Shore Road, Denton, MD
200 Capacity
$75 to $350 / Event
Camp Mardela sits along Watts Creek in Denton on 125 acres of land just a quick turn off of route 404. Camp Mardela is a peaceful oasis with several event venue options:
- An outdoor pavilion with kitchen, ball field, and playground
- An indoor dining hall with kitchen, large open dining space, heat & AC
- A retreat center with a kitchen, dining room, living room, and dorm & hotel style rooms
There is Wifi in the main camp area by the dining hall and retreat center, and heat and air conditioning in all indoor buildings. All rentals include access to the camp grounds, such as the hiking trails, picnic areas, playground areas, fire circles, and waterfront areas. Use of specific activities such as canoeing or swimming is an additional fee.
We do not offer food service or allow alcohol on the premises, but our kitchen spaces can be rented and all appliances, supplies, and equipment can be used as part of the rental.
Camp Mardela is a Christian camp affiliated with the Church of the Brethren denomination. We ask that our renters respect our religious heritage and some of our rules of conduct as a result. We do not allow alcohol, smoking, or drugs of any kind on camp property. We also have quiet hours at 10pm due to our proximity to Martinak State Park.
Event Pricing
Krabill Hall
300 people max
$150 - $350
per event
Pavilion
120 people max
$75 - $150
per event
King Retreat Center
40 people max
$75 - $800
per event
Availability (Last updated 6/24)
Event Spaces
Additional Info
Venue Types
Amenities
- Fully Equipped Kitchen
- Outdoor Function Area
- Outside Catering Allowed
- Waterfront
- Waterview
- Wireless Internet/Wi-Fi
Features
- Max Number of People for an Event: 200
- Number of Event/Function Spaces: 3
- Special Features: Other a la carte options: - Sleeping facilities for 100 in the form of bedrooms, dorm rooms, and cabins - 10 RV sites and 20 tent sites - Swimming in the swimming pond - Renting canoes and kayaks - Renting bikes and hay wagon rides - Archery lessons
