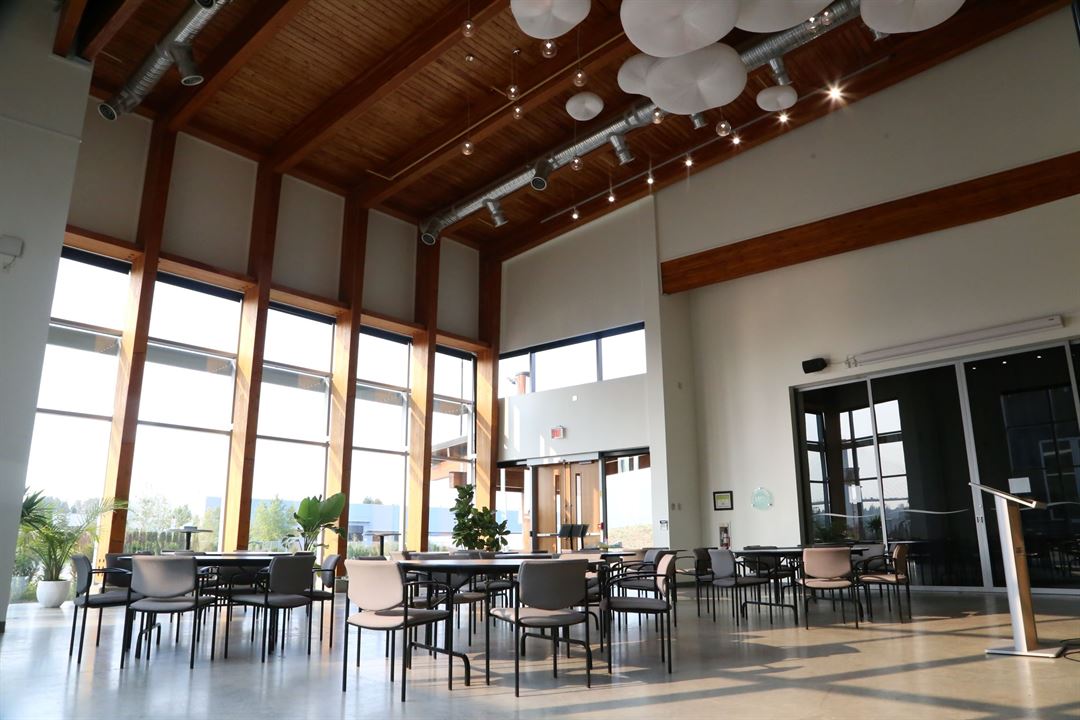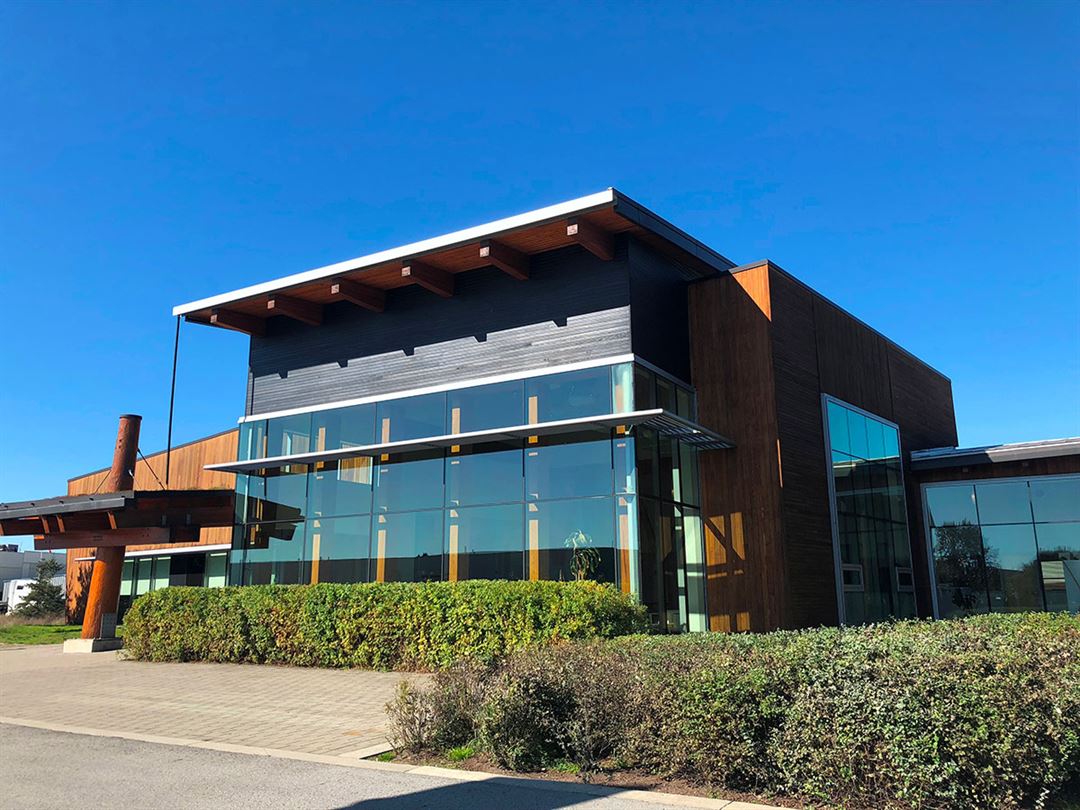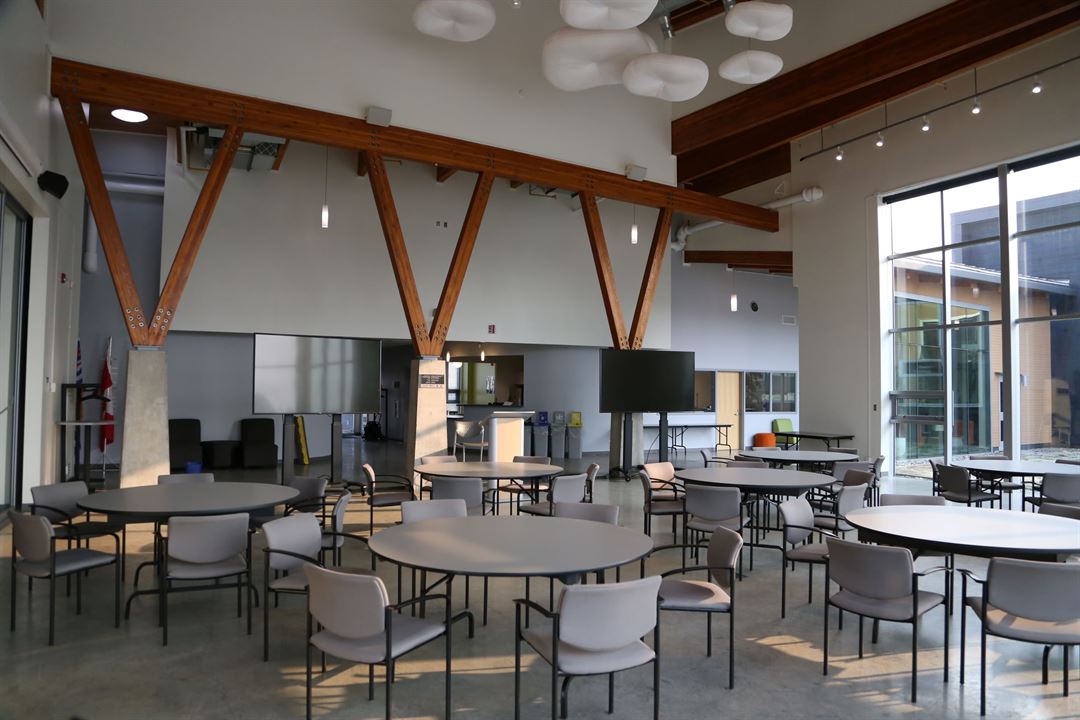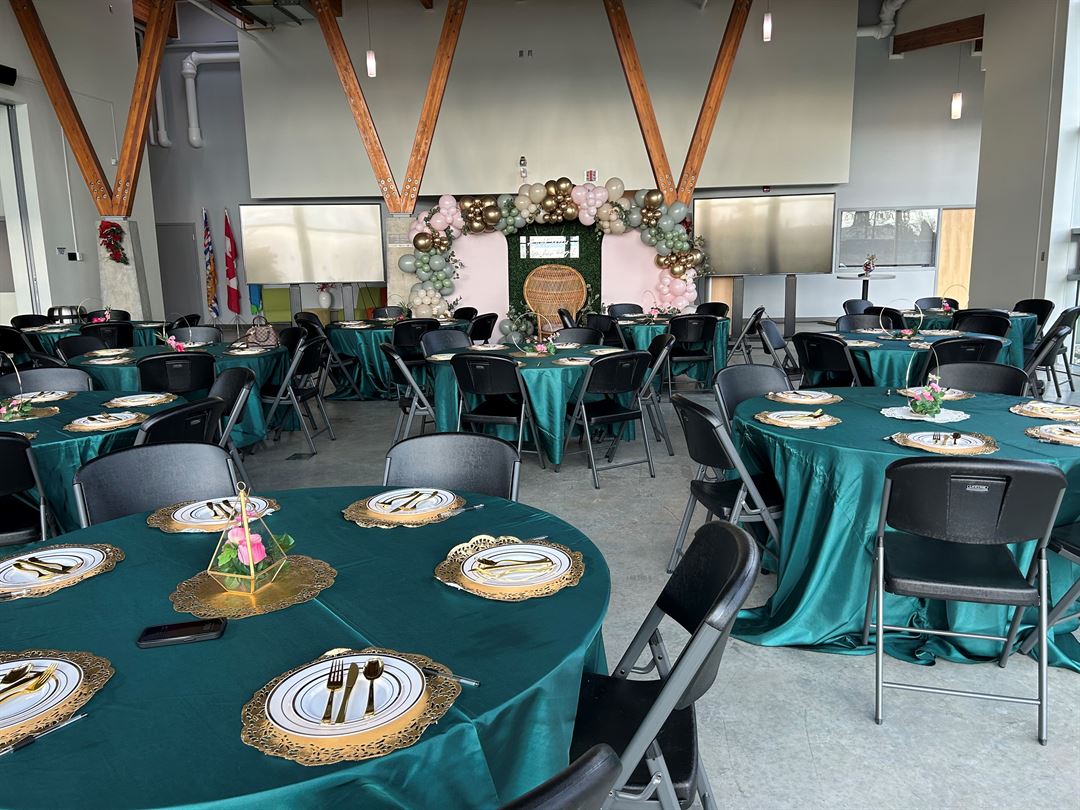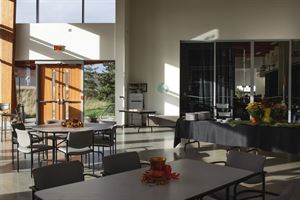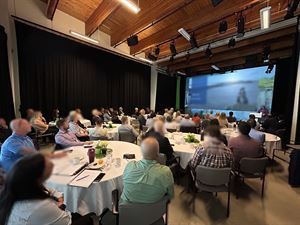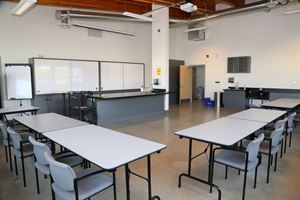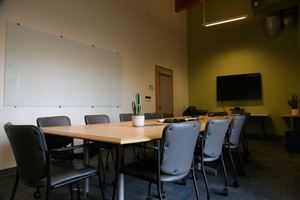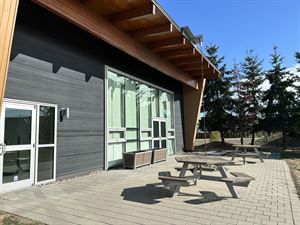Annacis Research and Event Centre
1400 Lindsey Pl, Delta, BC
604-395-2324
Typically Responds within 12 hours
Capacity: 175 people
About Annacis Research and Event Centre
An amazing venue to host an event or meeting. Beautiful! Bright, West Coast design influences in every room make it the perfect place to host your party or corporate event.
Event Pricing
Weekend Rental
Attendees: 0-170
| Deposit is Required
| Pricing is for
all event types
Attendees: 0-170 |
$1,000 - $2,500
/event
Pricing for all event types
Lobby and Conference Room
Attendees: 0-160
| Deposit is Required
| Pricing is for
all event types
Attendees: 0-160 |
$187.50 - $250
/hour
Pricing for all event types
Lobby
Attendees: 0-100
| Deposit is Required
| Pricing is for
all event types
Attendees: 0-100 |
$125 - $250
/hour
Pricing for all event types
Conference Room
Attendees: 0-60
| Deposit is Required
| Pricing is for
all event types
Attendees: 0-60 |
$87.50 - $250
/hour
Pricing for all event types
Training Room
Attendees: 0-45
| Deposit is Required
| Pricing is for
all event types
Attendees: 0-45 |
$62.50
/hour
Pricing for all event types
Meeting Room A
Attendees: 0-12
| Pricing is for
all event types
Attendees: 0-12 |
$32.50
/hour
Pricing for all event types
Key: Not Available
Availability
Last Updated: 4/2/2025
Select a date to Request Pricing
Event Spaces
Atrium/Lobby
Conference Room
Training Room
Meeting Room A
Patio Rental
Recommendations
Amazing place for any event!
- An Eventective User
Amazing location, beautiful venue, reasonably priced with amazing service and help from everyone at the venue. We loved it and got so many compliments about the location.
Venue Types
Amenities
- ADA/ACA Accessible
- Fully Equipped Kitchen
- Outdoor Function Area
- Outside Catering Allowed
- Wireless Internet/Wi-Fi
Features
- Max Number of People for an Event: 175
- Number of Event/Function Spaces: 4
- Year Renovated: 2012
