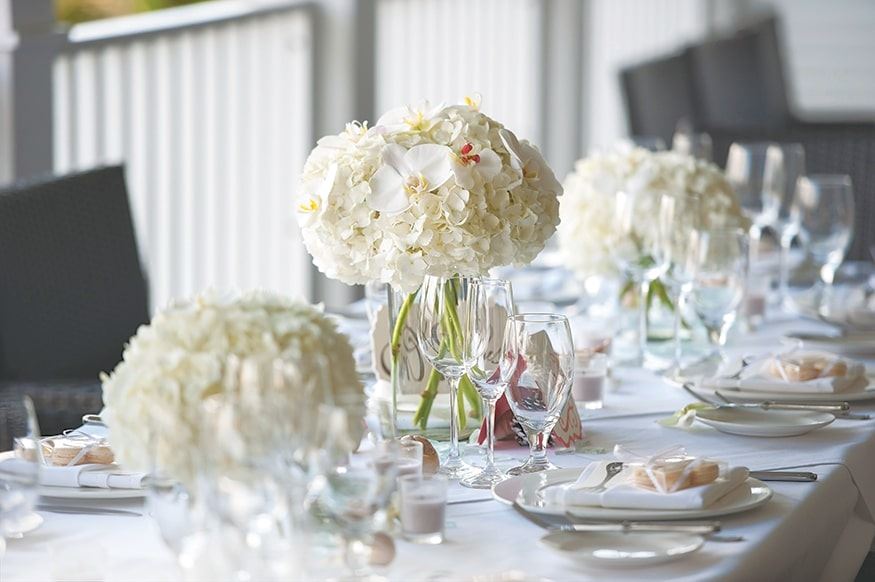
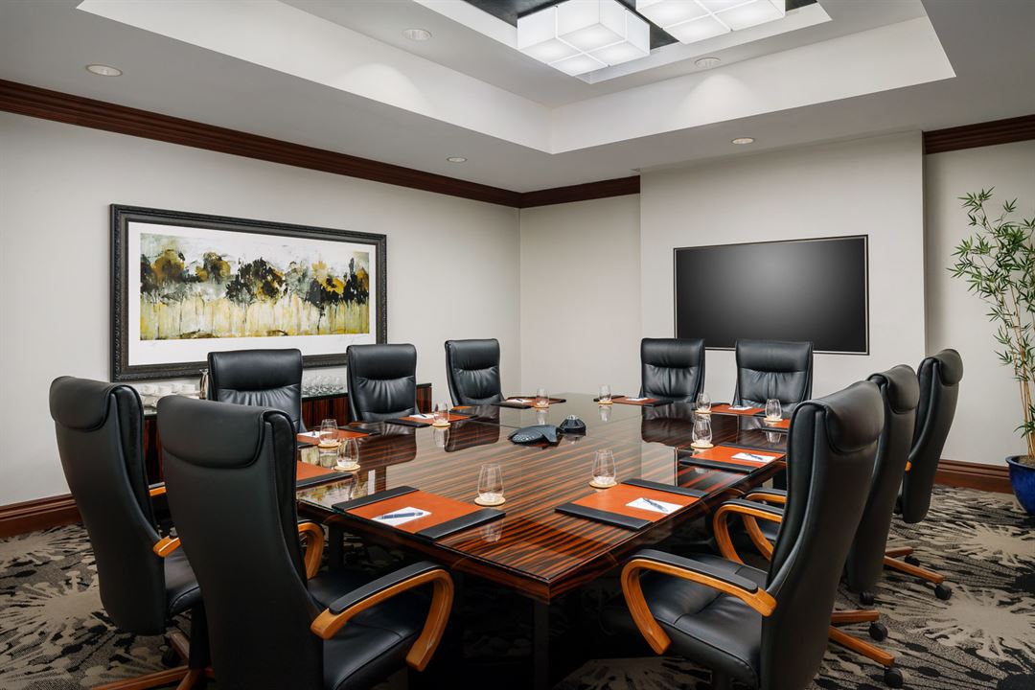
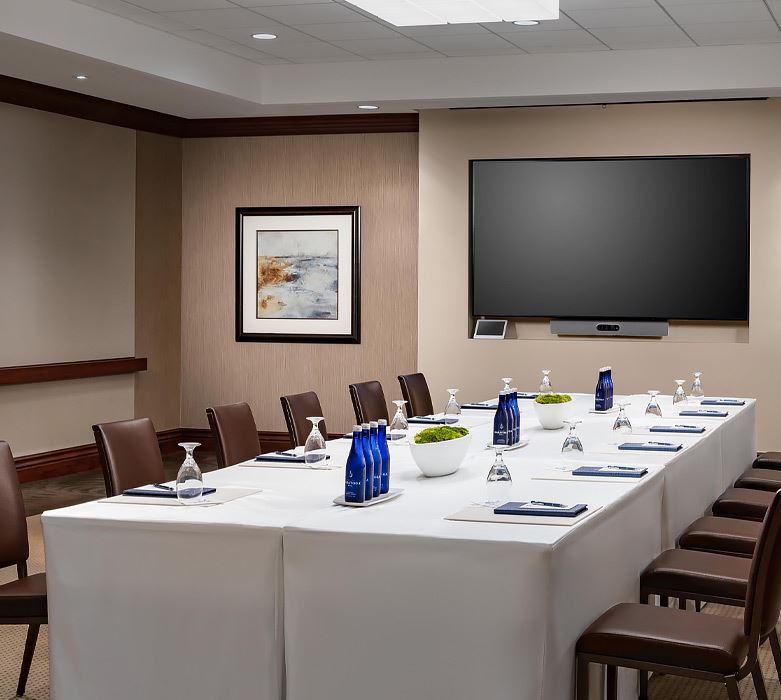
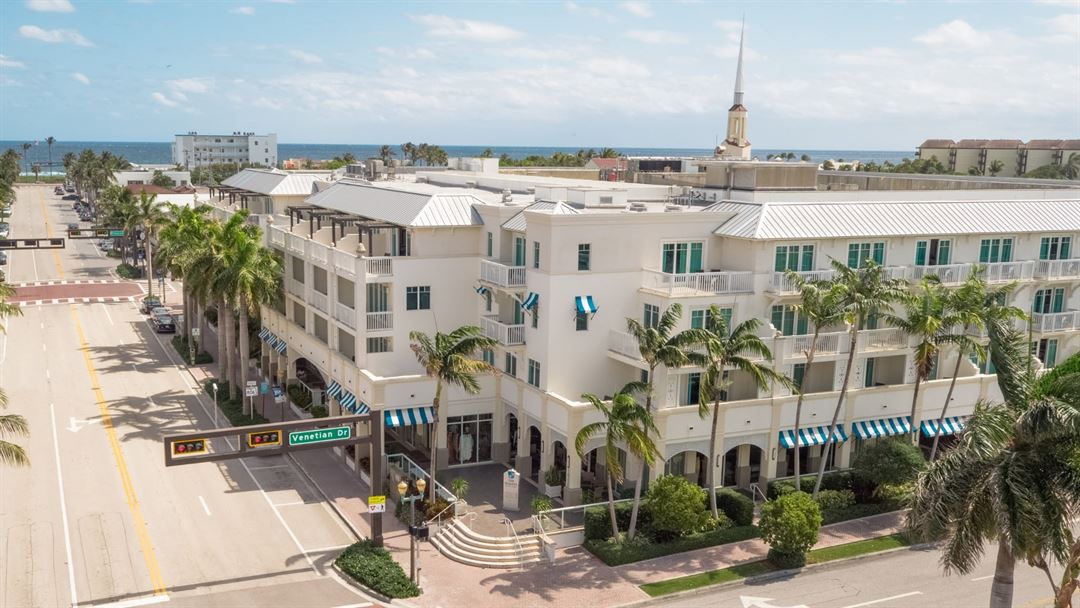
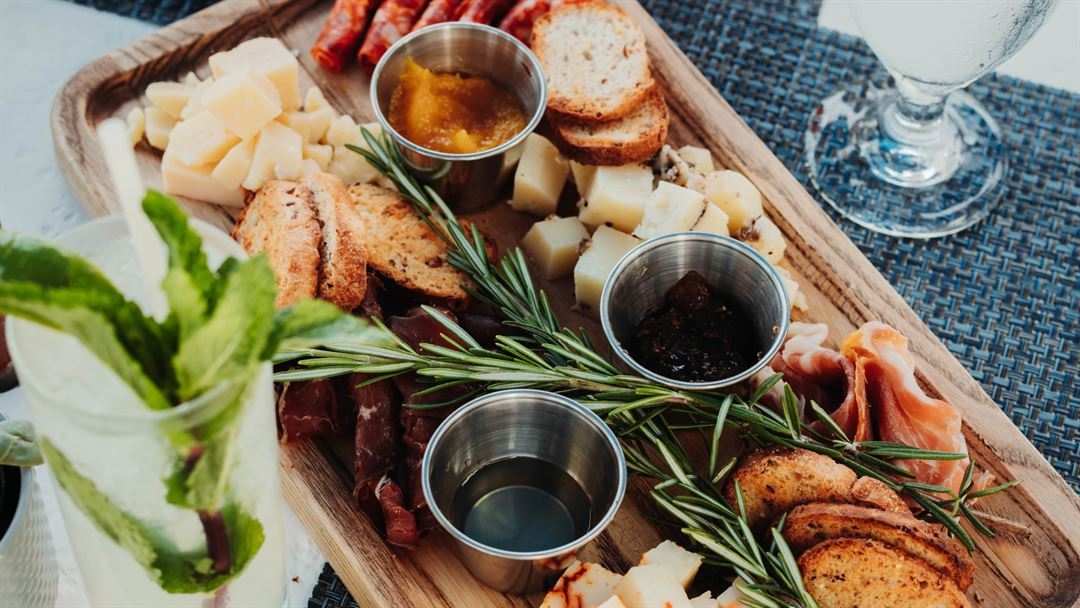





















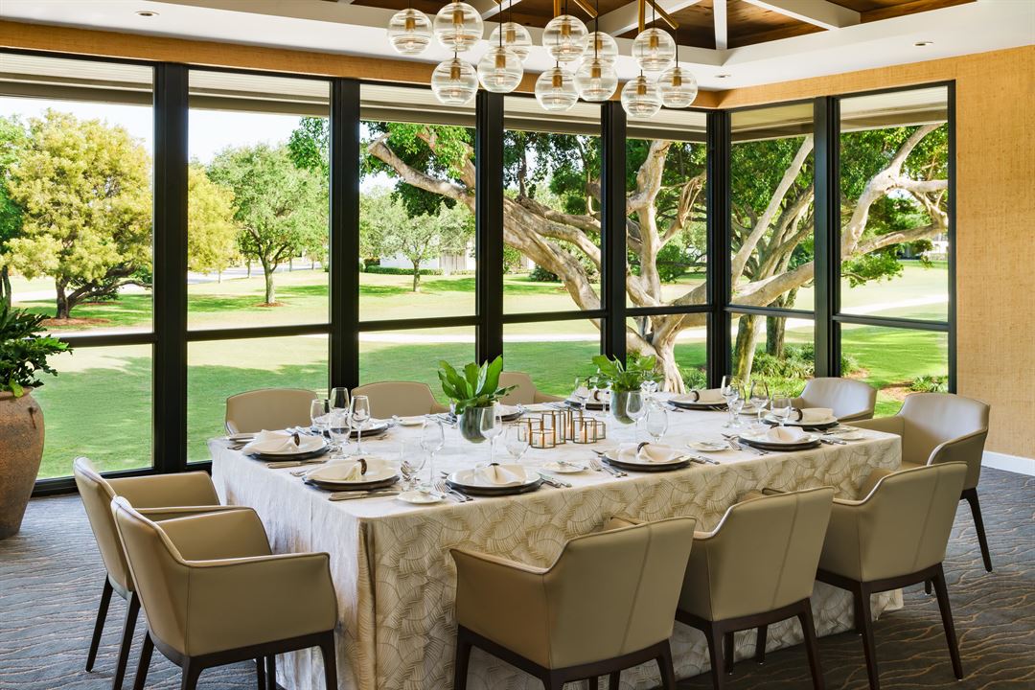
The Seagate Hotel & Spa
1000 E Atlantic Ave, Delray Beach, FL
300 Capacity
You only get one shot at a once-in-a-lifetime occasion. Why not celebrate yours in paradise? The Seagate Hotel & Spa promises to make your special day even more spectacular with the magic of the sea and all the allure of a tropical setting.
Make your guests and yourself comfortable in the relaxed elegance of our downtown Delray Beach retreat. From bar and bat mitzvahs to anniversaries and reunions to the wedding day of your dreams, your celebration will be made more special by spacious and stunning accommodations designed to perfectly suit your needs.
For weddings, there’s no place that offers you more ways to celebrate. From the wedding shower to the bachelor and bachelorette parties, to the rehearsal dinner, ceremony, and even the honeymoon, we’ll make sure the first days of your life together leave you with memories to share for a lifetime.
Whether your taste leans toward casual beachside chic, elegant ballroom style, or stately country club sophistication, we have the perfect spot for every event before, during, and after your big day.
Event Spaces

General Event Space





Additional Info
Venue Types
Amenities
- Outdoor Pool
- Valet Parking
- Wireless Internet/Wi-Fi
Features
- Max Number of People for an Event: 300
- Total Meeting Room Space (Square Feet): 2,000