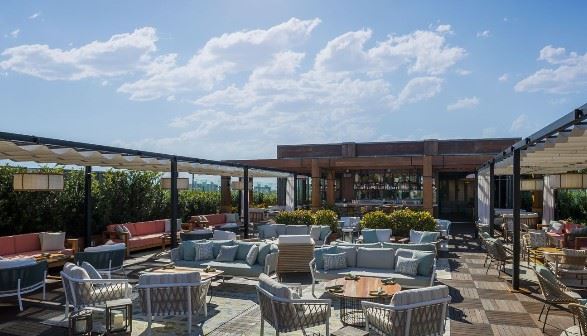
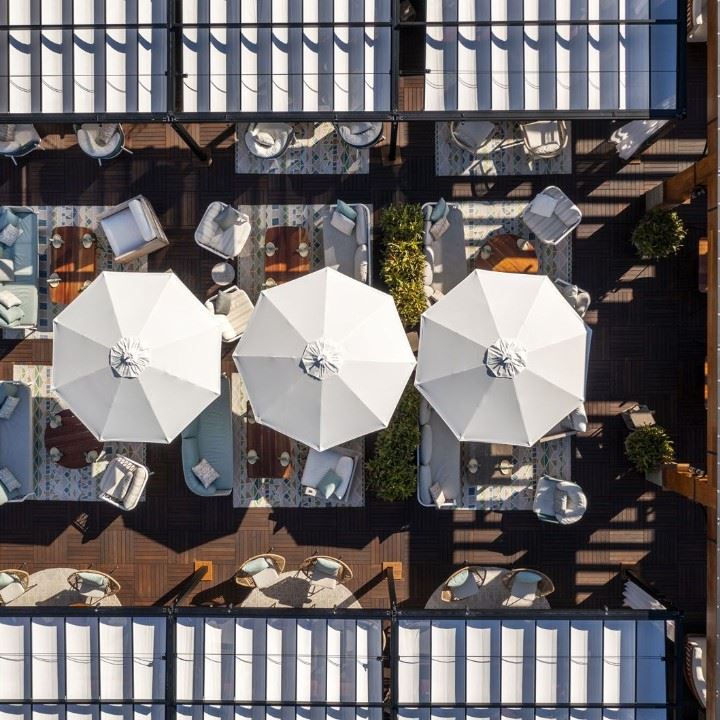
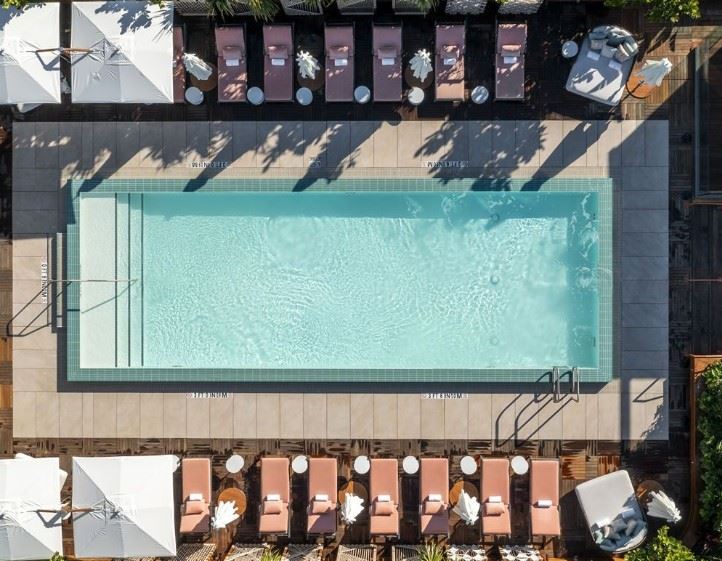
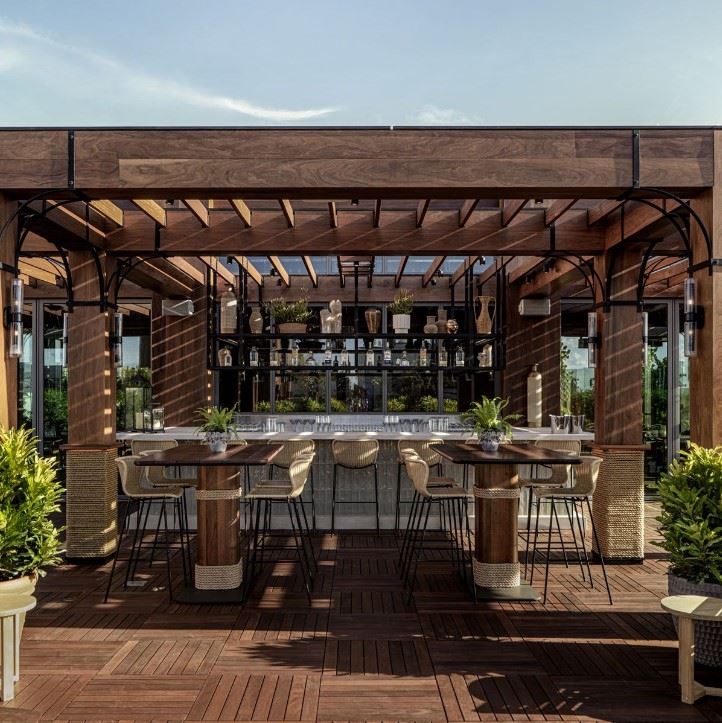
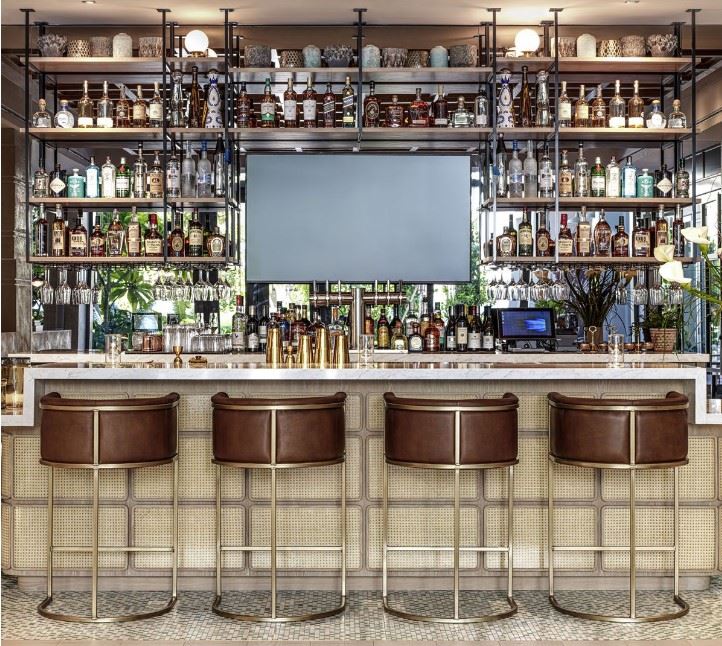


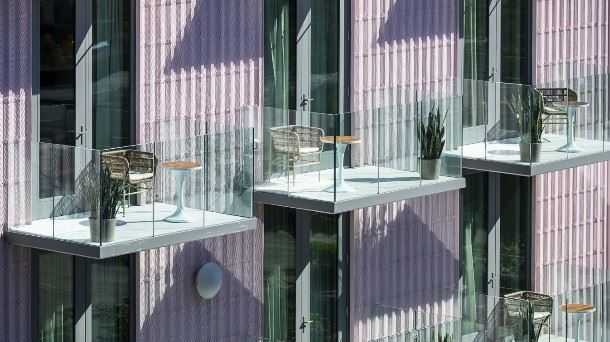
The Ray Hotel
233 NE 2nd Ave, Delray Beach, FL
40 Capacity
Located a mile from the ocean, The Ray brings design-focused Tropical Modern sophistication and iconic architecture to Delray Beach, featuring large-scale sculptures, immersive art installations, living walls, a lush tree canopy, and open-space areas perfect for outdoor dining, lounging, and fitness. Our meticulously designed spaces, including multiple courtyards, plazas, and private dining, are at your service to create an event that reflects style and sophistication.
Event Spaces

General Event Space


Pre-Function

Outdoor Venue

General Event Space

Outdoor Venue

Outdoor Venue
Additional Info
Venue Types
Amenities
- ADA/ACA Accessible
- Full Bar/Lounge
- Outdoor Function Area
- Outdoor Pool
- Wireless Internet/Wi-Fi
Features
- Special Features: Fitness center, rentable surfboards, paddleboards, and beach cabanas