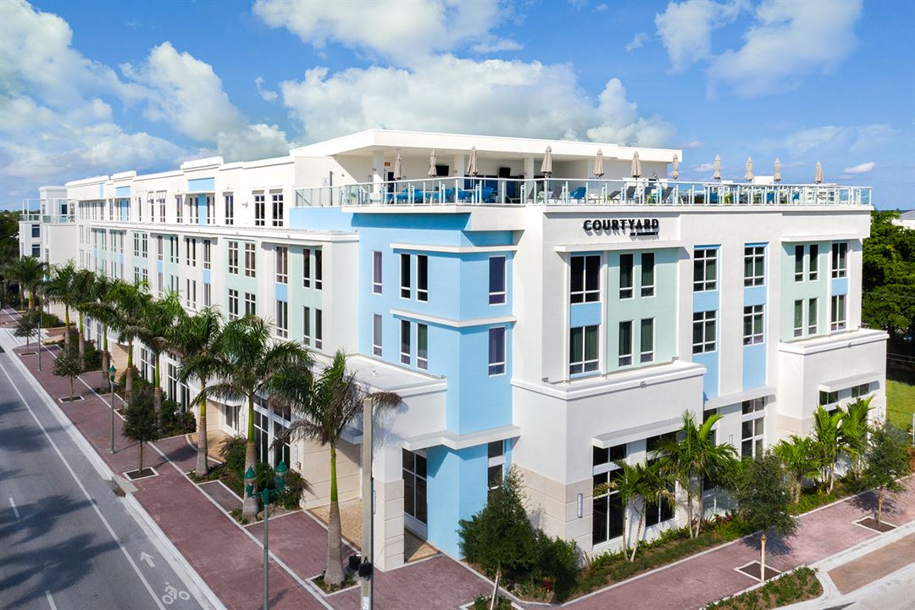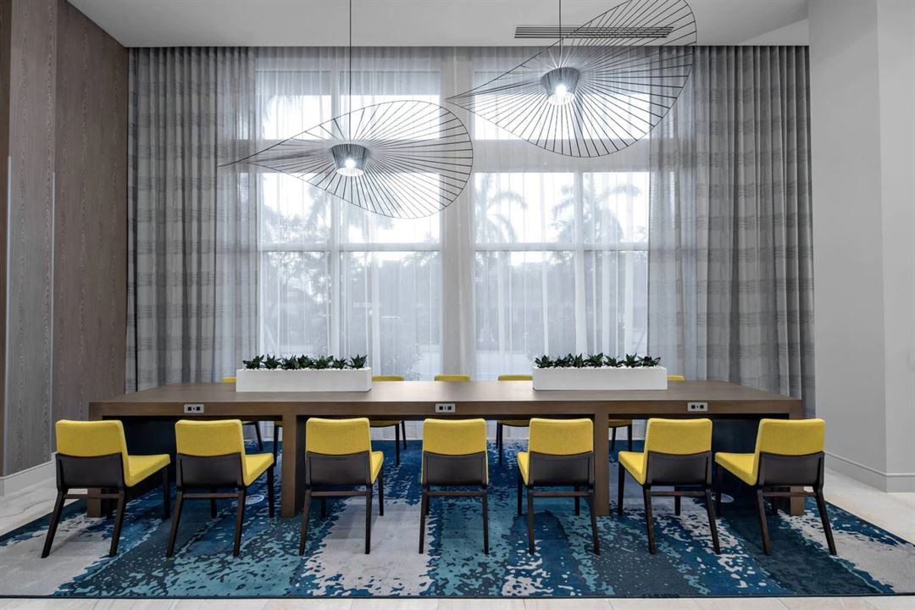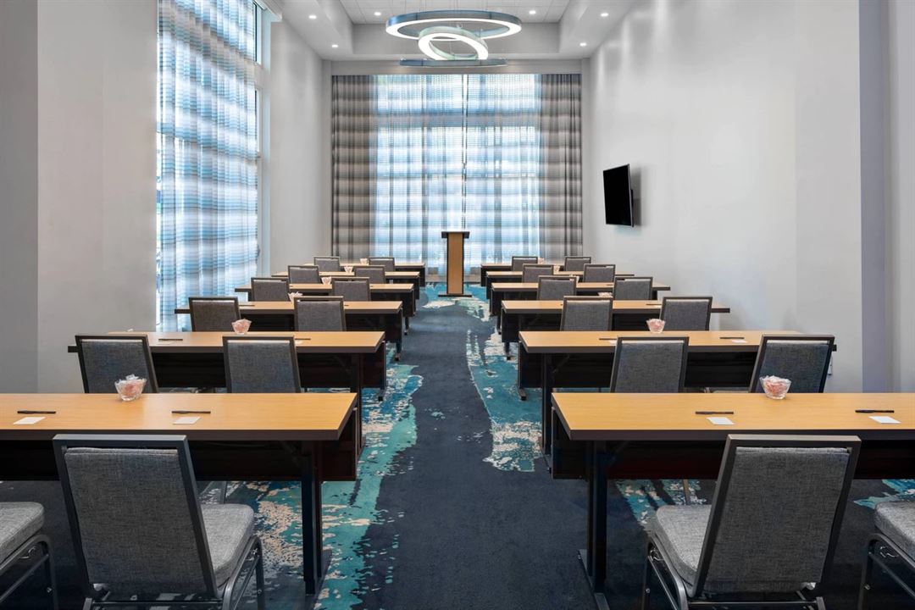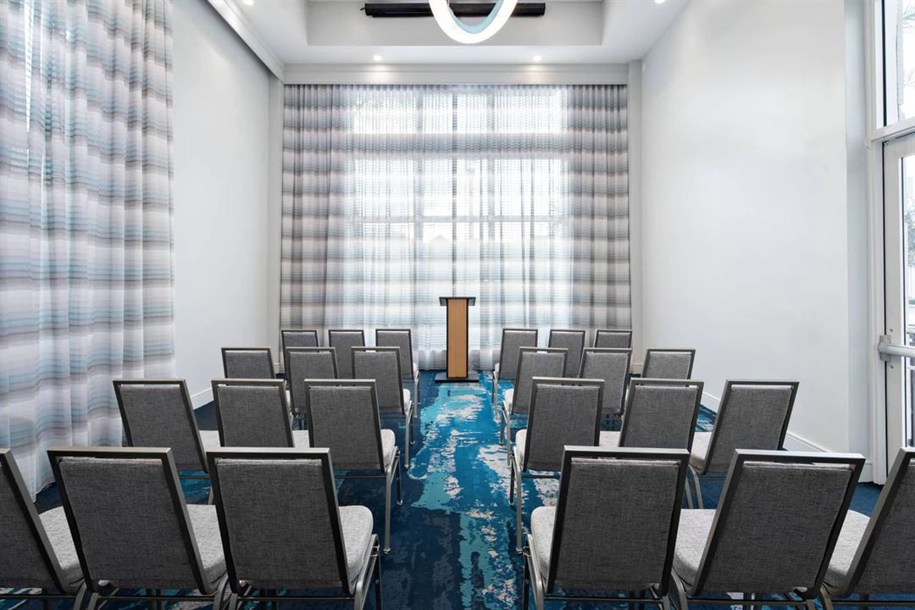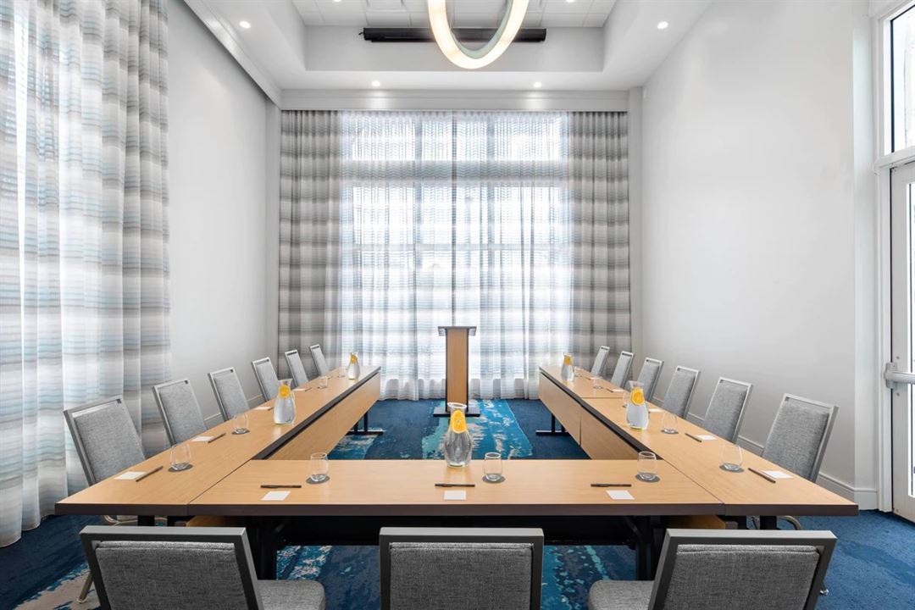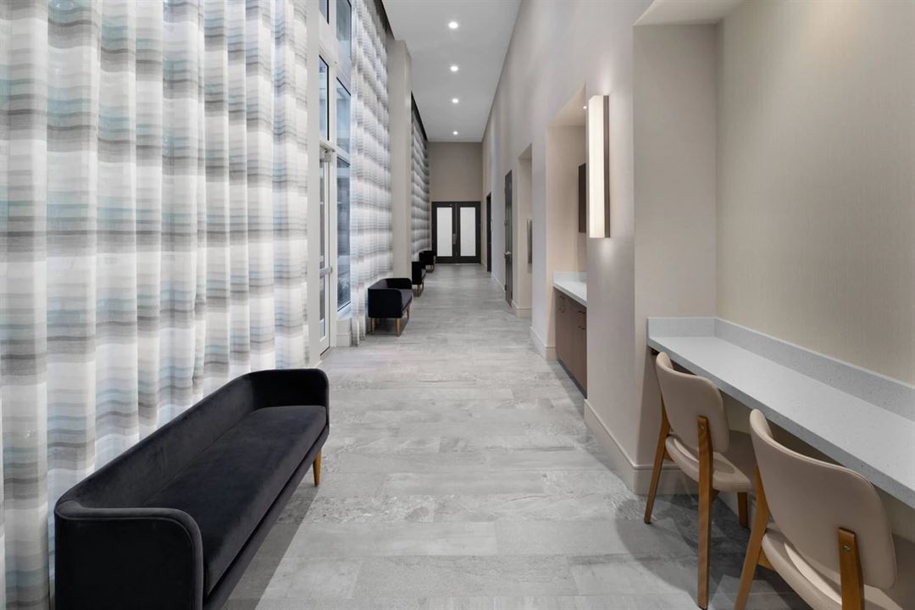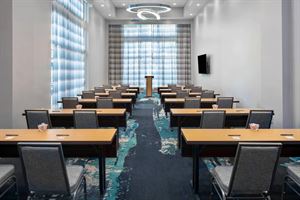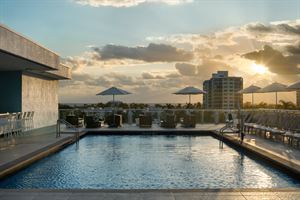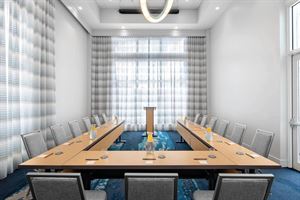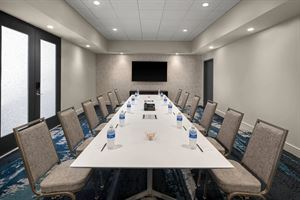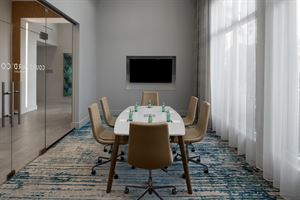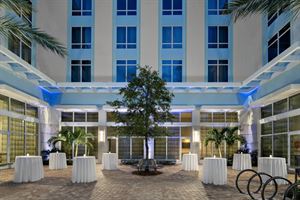Courtyard by Marriott Delray Beach
135 SE 6th Avenue, Delray Beach, FL
Capacity: 80 people
About Courtyard by Marriott Delray Beach
Courtyard by Marriott Delray Beach is in bustling downtown Delray Beach, affectionately known as the Village by the Sea. Our beach hotel was designed to satisfy the needs of business and group travelers while also providing the comforts and amenities suited for families and leisure guests in Florida.
At the center of it all is The Bistro, your destination for a great breakfast or drinks and dinner during the evening. Enjoy inviting, flexible spaces where guests work or relax with free Wi-Fi throughout our hotel. Plus, amenities such as Delray’s first rooftop pool bar, The Reef Bar and our well-equipped fitness center help you stay refreshed and energized.
Our Delray event spaces offer chic settings with natural lighting for your meeting or training. Prepare for your meeting in our on-site business center, offering computers, printers and free Wi-Fi, and show presentations, slideshows and videos in any of our venues using our rentable AV equipment. Take advantage of customized catering menus and serve a delicious meal during your event and book a block of 10 or more rooms for your group and receive a special group rate! Contact us to start planning your event.
Event Pricing
Meetings & Events (Weekends)
Attendees: 2-90
| Pricing is for
parties
and
meetings
only
Attendees: 2-90 |
$100 - $200
/event
Pricing for parties and meetings only
Meetings & Events (Weekdays)
Attendees: 2-90
| Pricing is for
parties
and
meetings
only
Attendees: 2-90 |
$25 - $100
/hour
Pricing for parties and meetings only
Event Spaces
Ocean Meeting Room
Rooftop Pool
Intracoastal Meeting Room
Everglades Boardroom
Mangrove Meeting Room
Courtyard Area
Venue Types
Amenities
- ADA/ACA Accessible
- Full Bar/Lounge
- Fully Equipped Kitchen
- On-Site Catering Service
- Outdoor Function Area
- Outdoor Pool
- Outside Catering Allowed
- Wireless Internet/Wi-Fi
Features
- Max Number of People for an Event: 80
- Number of Event/Function Spaces: 5
