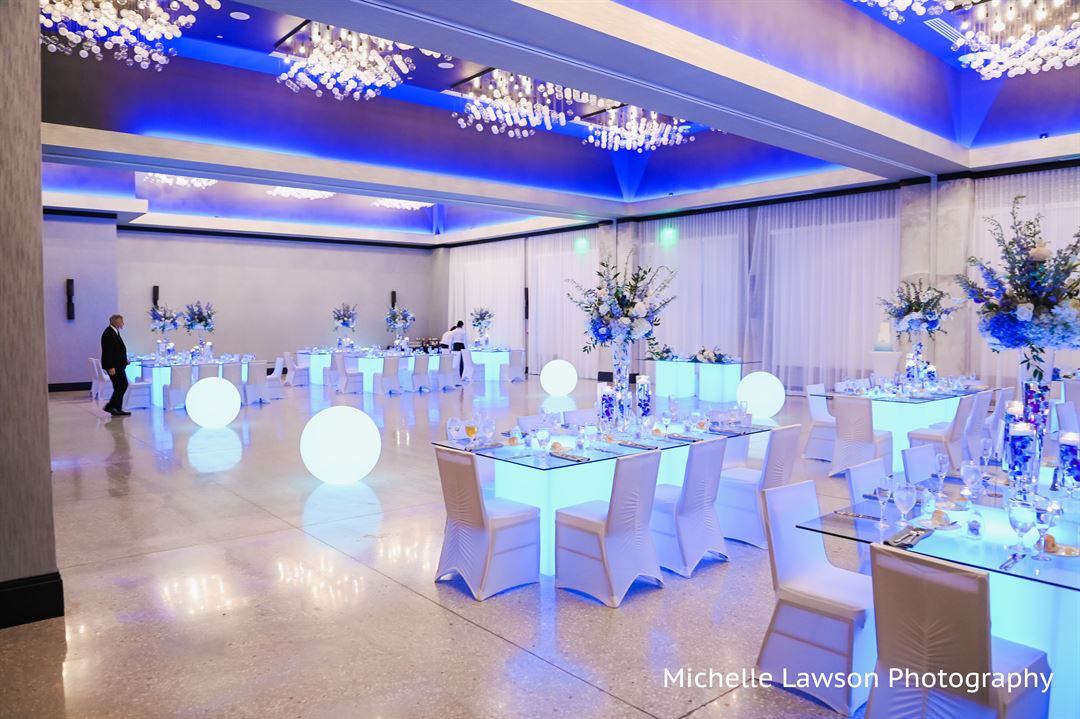
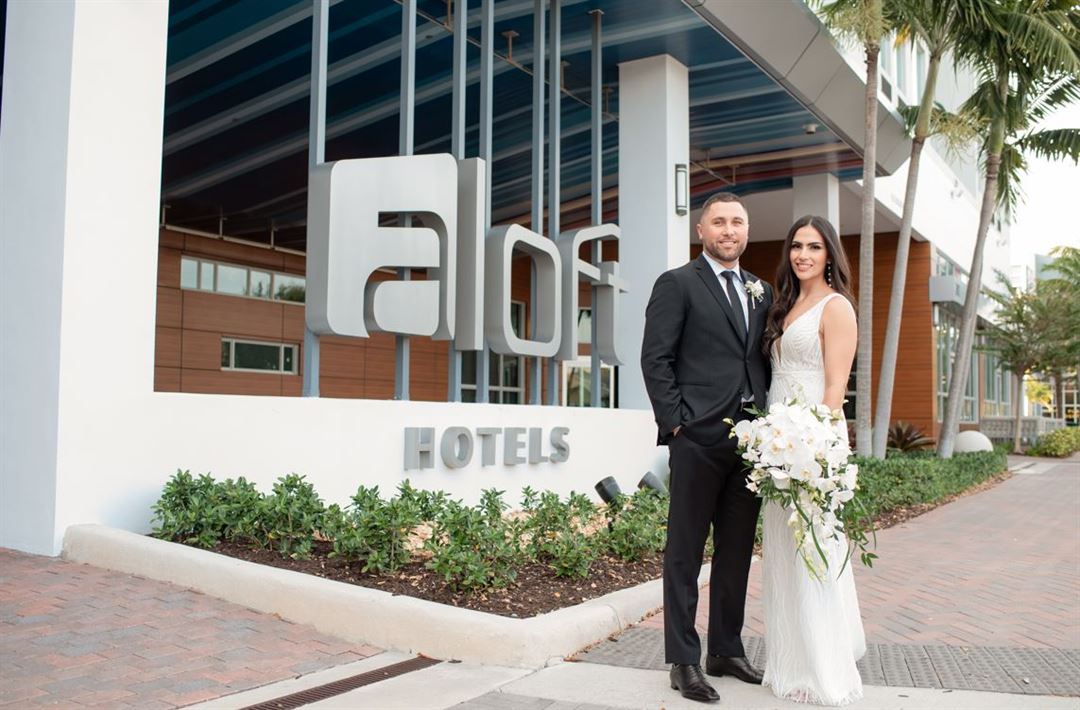
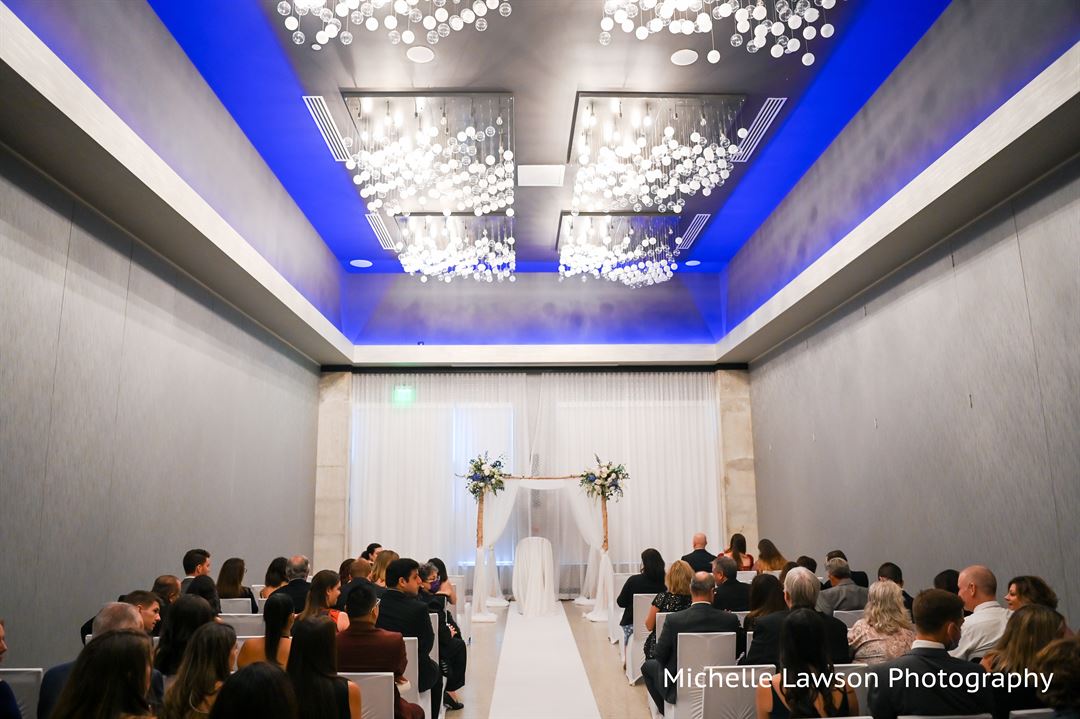

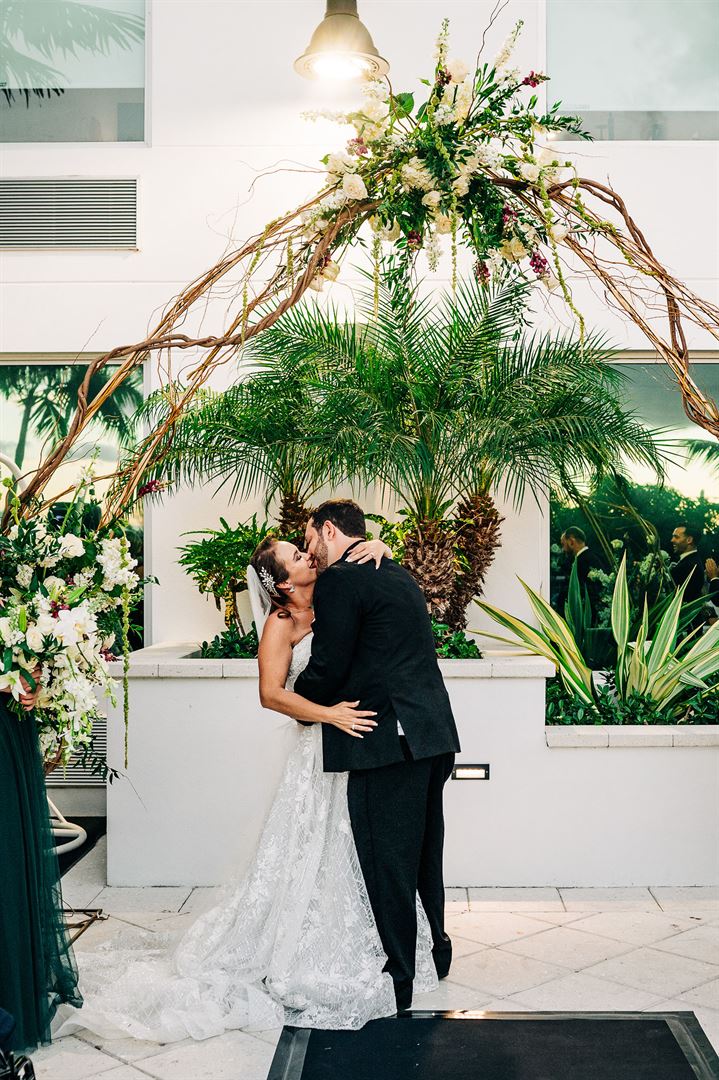





















Aloft Delray Beach
202 SE 5th Avenue, Delray Beach, FL
225 Capacity
$6,900 to $7,900 for 50 Guests
Experience our premier location at Aloft Delray Beach, the brightest and hippest addition to downtown Delray Beach. Our new hotel blends sleek design, modern style and technology for the savvy traveler. We offer guests an ideal location to white sandy beaches, art venues, restaurants, local shopping and nightlife.
Our hotel also offers a vibrant social scene with signature cocktails at our W XYZ® bar, and 24-hour Re:fuel with healthy, Grab&Go snacks. If you feel like releasing some energy, take advantage of our 24/7 fitness center or take a dip in our Splash Pool located on our swanky, elevated Amenity deck. After enjoying the day, relax in loft-inspired hotel rooms with plush, king-sized beds, walk-in showers, complimentary Wi-Fi, stunning views and more.
With our 9,000 sq.ft of modern indoor and outdoor event space, we offer the perfect location for a destination wedding or corporate conference. Our space is quite flexible and can be transformed for any style of event.
Event Pricing
Meetings & Conferences
2 - 220 people
$21.95 - $33.95
per person
Evening Wedding
25 - 225 people
$138 - $158
per person
Event Spaces
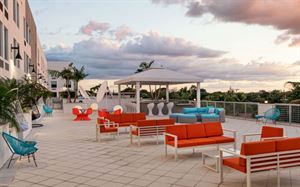
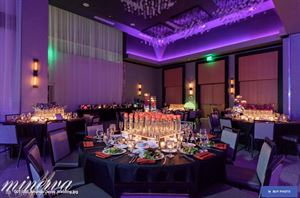
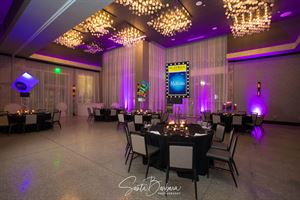
Recommendations
Amazing venue and exceptional staff
— An Eventective User
We had a wonderful celebration in February and couldn’t be more pleased! Ryan was amazing to work with and everything went according to plan. Everyone had a memorable evening! Highly recommend! Nicole S
So Well Done
— An Eventective User
from BOYNTON BEACH, FL
My husband and I had a Vow Renewal for our 20th wedding anniversary. We had about 35 friends and family. It could not have gone any better, everyone raved about the food, the service was above and beyond. I truly recommend this for anyone having an event.
Additional Info
Venue Types
Amenities
- ADA/ACA Accessible
- Full Bar/Lounge
- Fully Equipped Kitchen
- On-Site Catering Service
- Outdoor Function Area
- Outdoor Pool
- Valet Parking
- Wireless Internet/Wi-Fi
Features
- Max Number of People for an Event: 225
- Number of Event/Function Spaces: 5
- Special Features: Downtown Location, State-of-the-art Audio Visual Equipment, Outdoor Event Space, Colored LED Lighting
- Total Meeting Room Space (Square Feet): 9,000
- Year Renovated: 2019