
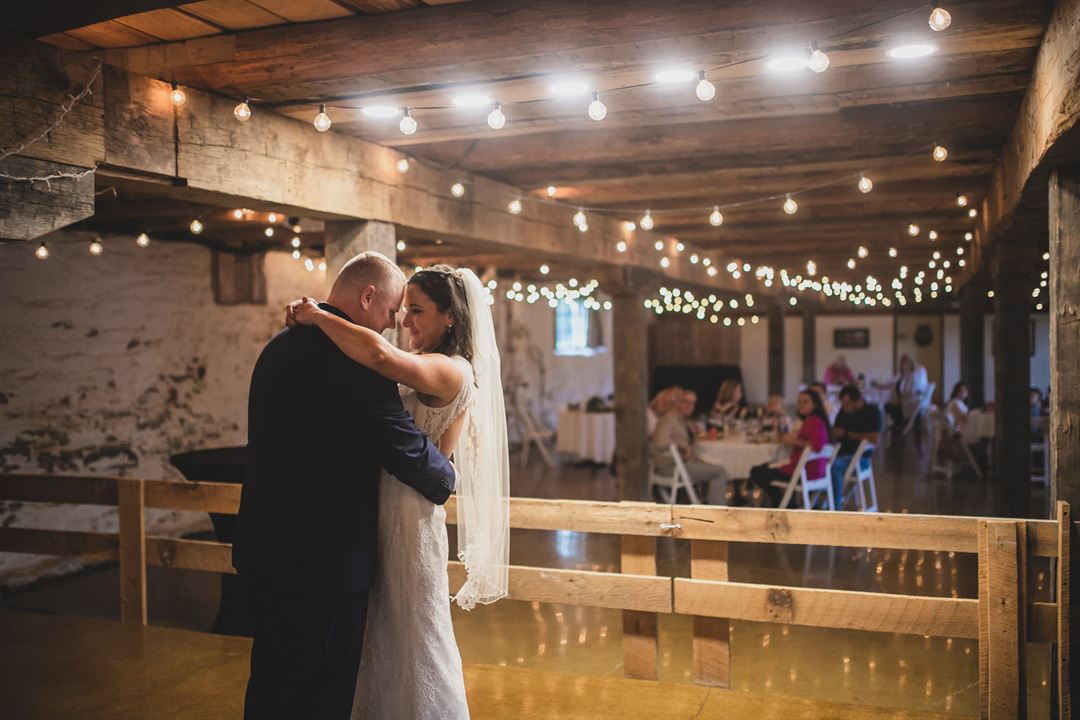
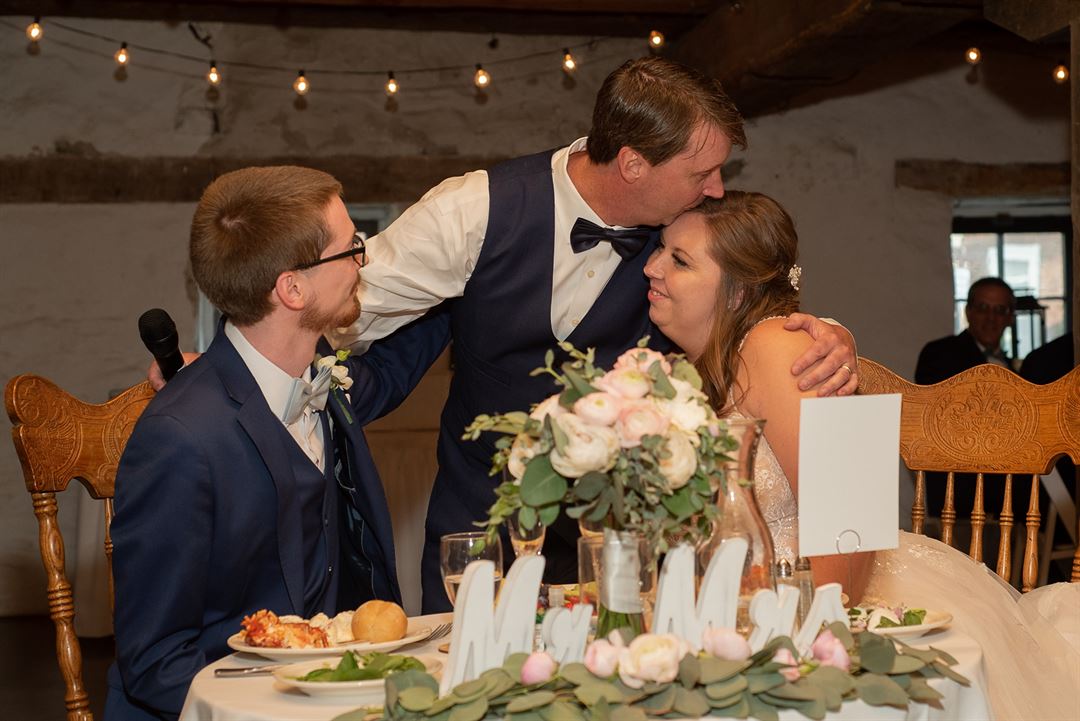
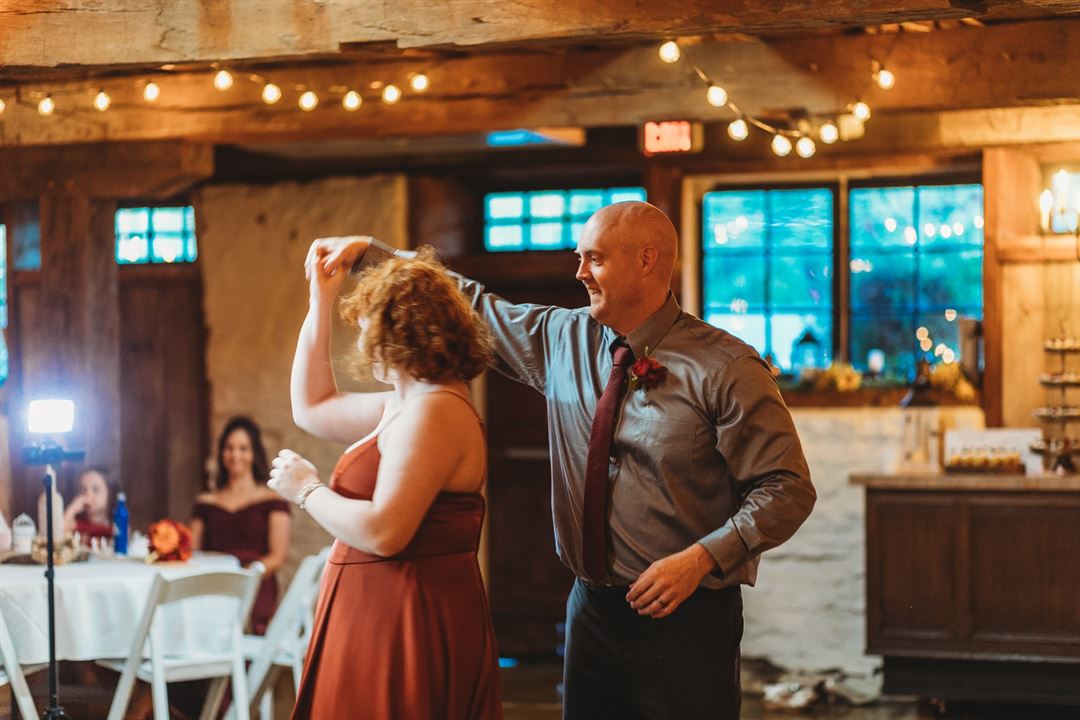
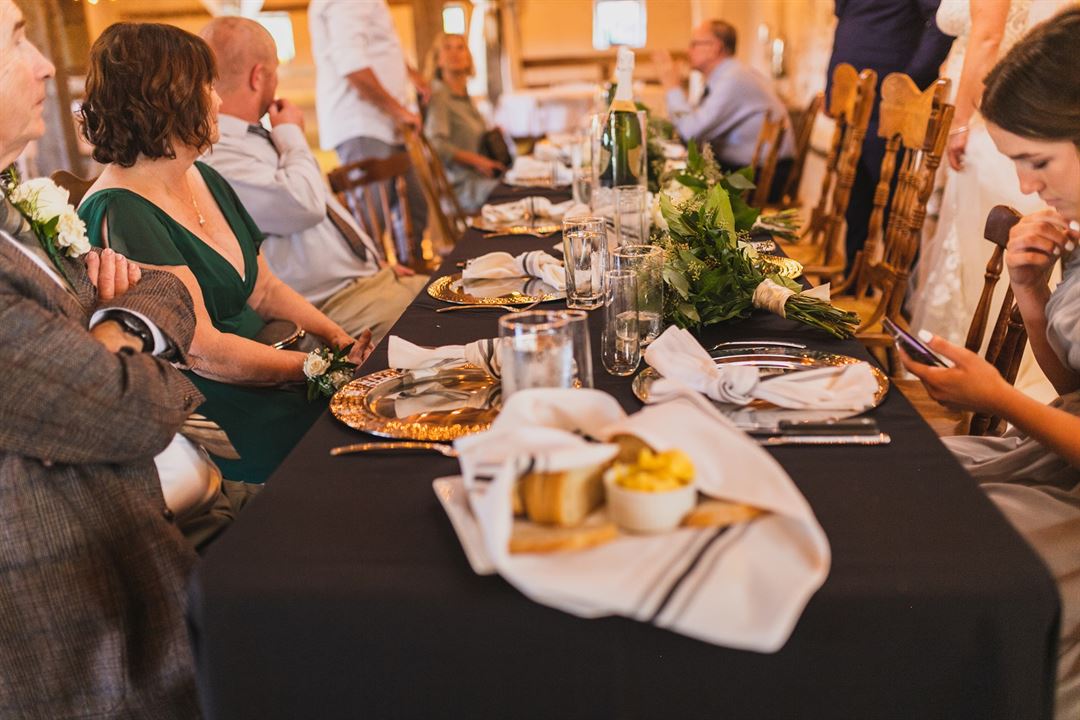
















The Barn at Stratford
2690 Stratford Road, Delaware, OH
175 Capacity
$3,500 to $4,000 / Wedding
On historic U.S. Route 23, just south of the City of Delaware Ohio, in the village of Stratford nestled along the Olentangy River. Our Central Ohio location is just minutes from I-71, and the new Tanger Outlet Mall, the Polaris Shopping area, and Ohio’s Capital – Columbus.
The Barn at Stratford Event Venue offers the unique experience of holding your special event in an authentic 1840s barn. Step back in time as your senses take in six acres of one of the earliest pioneer homesteads in Delaware County. When you hold your event in The Barn’s rustic gallery, you’ll find its elegant, romantic, relaxed and cozy atmosphere will charm your guests and leave them with lasting memories of your celebration.
Event Pricing
Weekend Wedding and/or Receptions
$3,500 - $4,000
per event
Social and Corporate Event Pricing
$200 - $300
per hour
Event Spaces
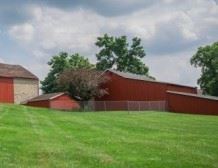
Recommendations
PERFECT PARTY BARN
— An Eventective User
from Mount Gilead, Ohio
We had a great experience celebrating our daughters first birthday party at the Barn at Stratford. We knew we wanted a barn venue and this historic Delaware landmark was the perfect spot. There was plenty of room for our 75 guests and the accommodations were exactly what we needed. The staff was very helpful from the first phone call to cleaning up when the party was over. Everything was exactly the way we had imagined and the Barn made its smooth process. We would definitley have another party at the barn and recommend it to others looking for a great place for an event.
Additional Info
Venue Types
Amenities
- Outdoor Function Area
- Outside Catering Allowed
- Wireless Internet/Wi-Fi
Features
- Max Number of People for an Event: 175
- Number of Event/Function Spaces: 1
- Special Features: We are the perfect barn for your wedding or corporate event. Our lush grounds are a favorite with brides, the gazebo and willow tree are often used for their wedding site, The Spacious interior of our 1848 bank barn is climate controlled,
- Total Meeting Room Space (Square Feet): 3,700