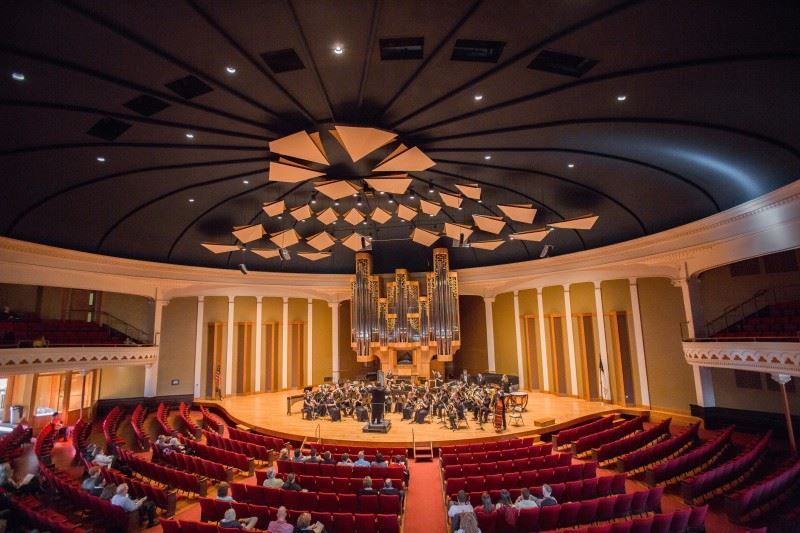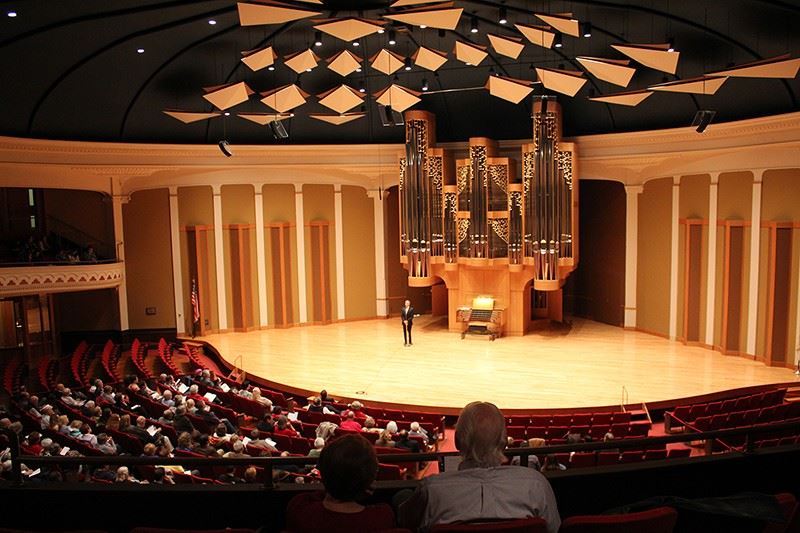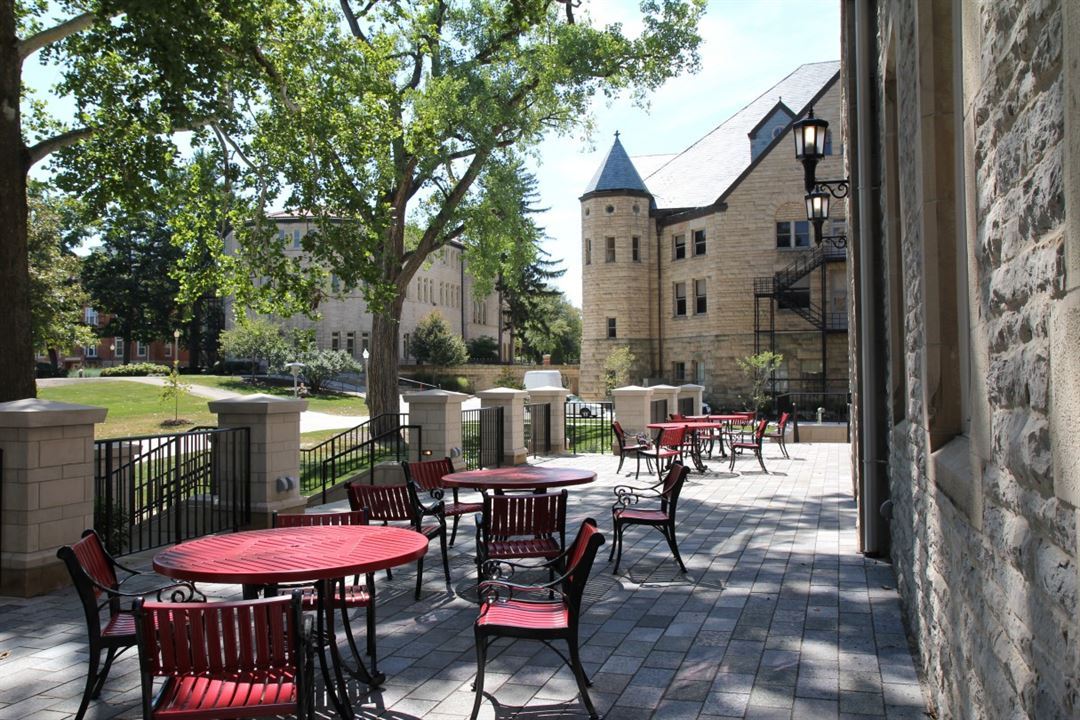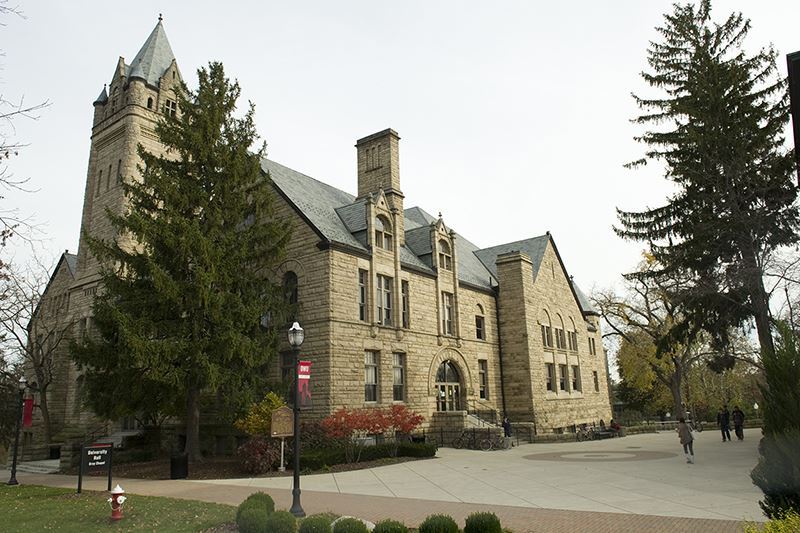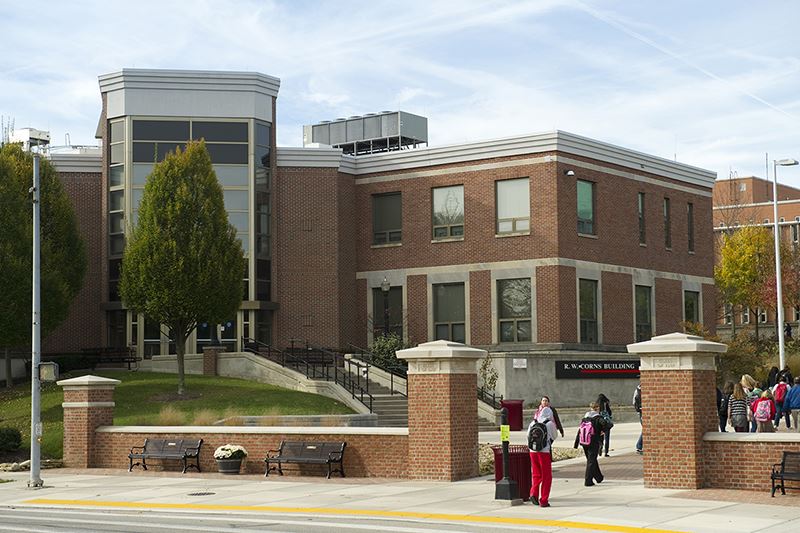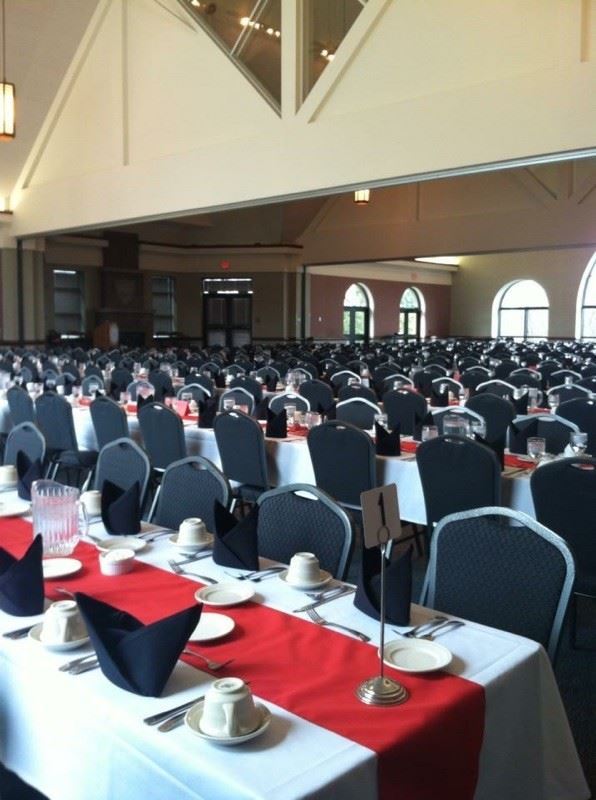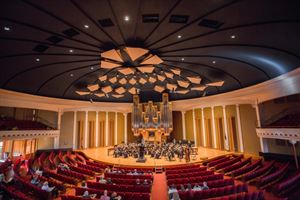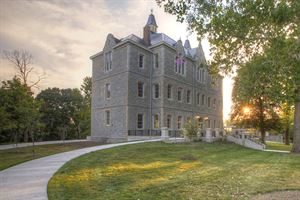Ohio Wesleyan University
61 S. Sandusky St, Delaware, OH
Capacity: 1,000 people
About Ohio Wesleyan University
Ohio Wesleyan University is a perfect place for almost any event. We have many different facilities with a variety of event spaces.
Gray Chapel is a large auditorium that seats 1,079 people. We also have a smaller auditorium that will seat 500 people. The Benes Room in the Hamilton-Williams Campus Center is a room that is perfect for wedding receptions and large banquet events. It will seat 400 people banquet style or 850 people audience style. We also have a dance floor and A/V equipment.
The Campus Center also offers many conference and multi-purpose rooms for any type of conferences. Our full-service catering department can provide any type of meal or break service for your event.
Event Spaces
Gray Chapel (University Hall)
Merrick Hall
Benes Banquet Rooms
Venue Types
Amenities
- Wireless Internet/Wi-Fi
Features
- Max Number of People for an Event: 1000
