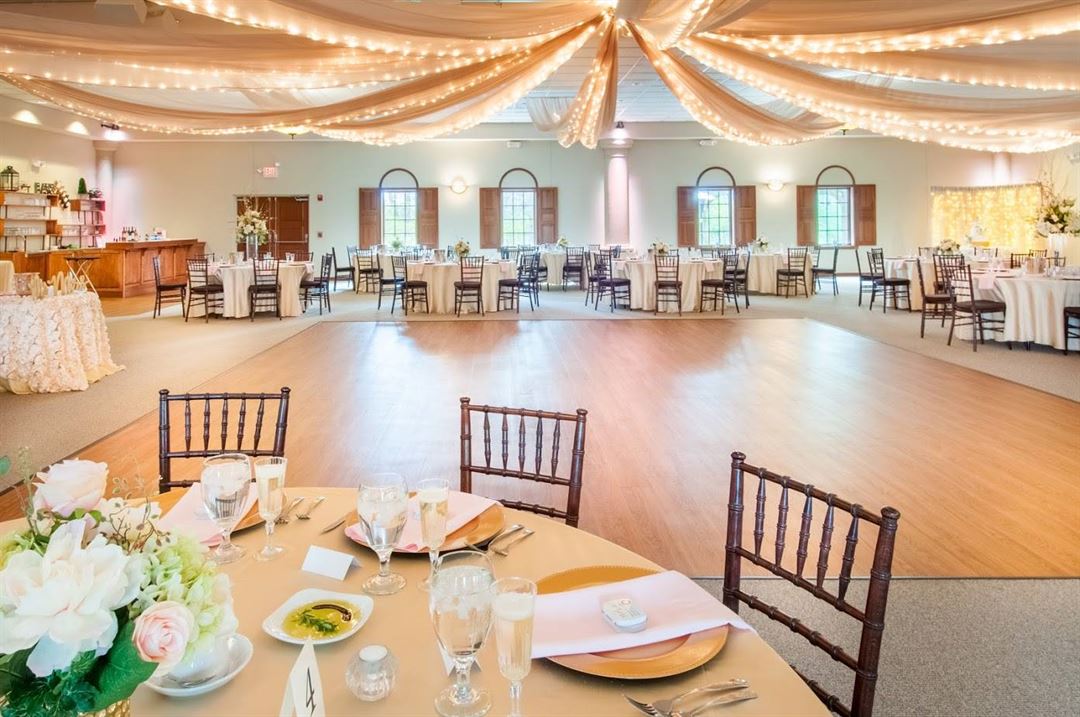
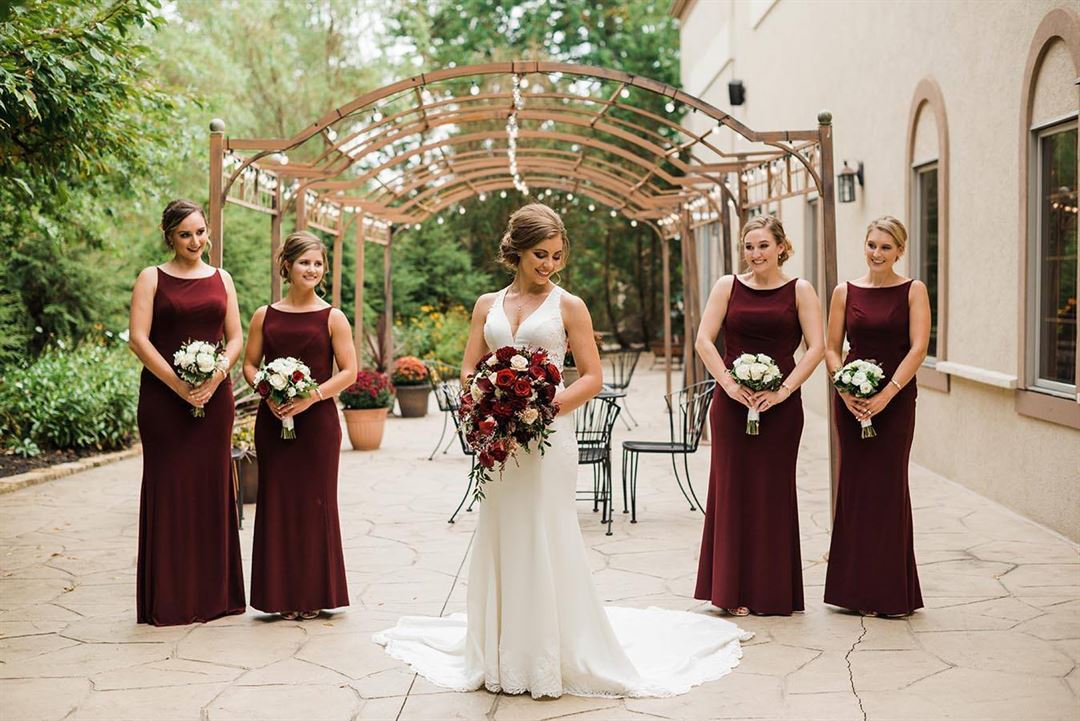
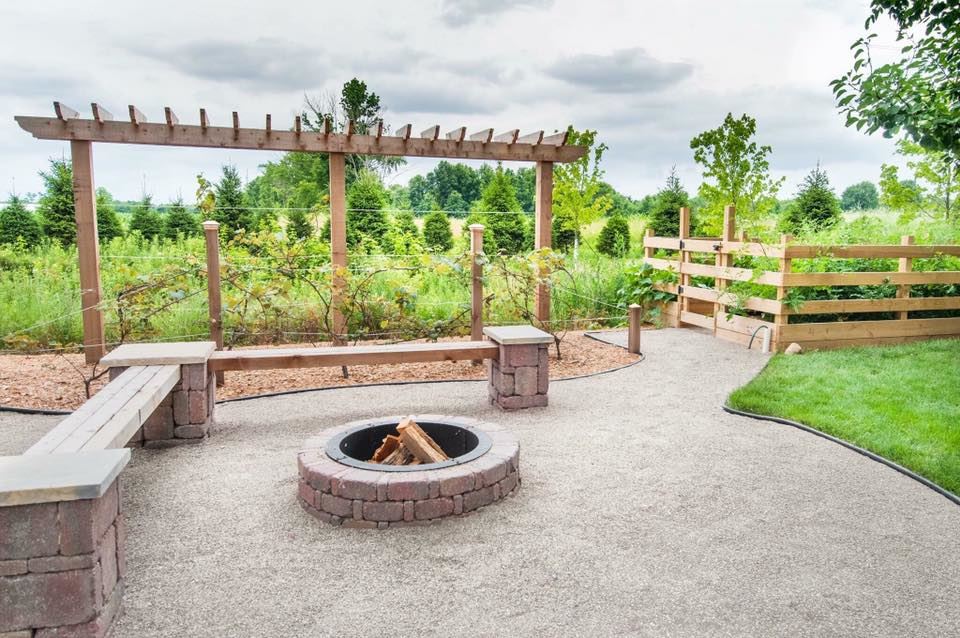
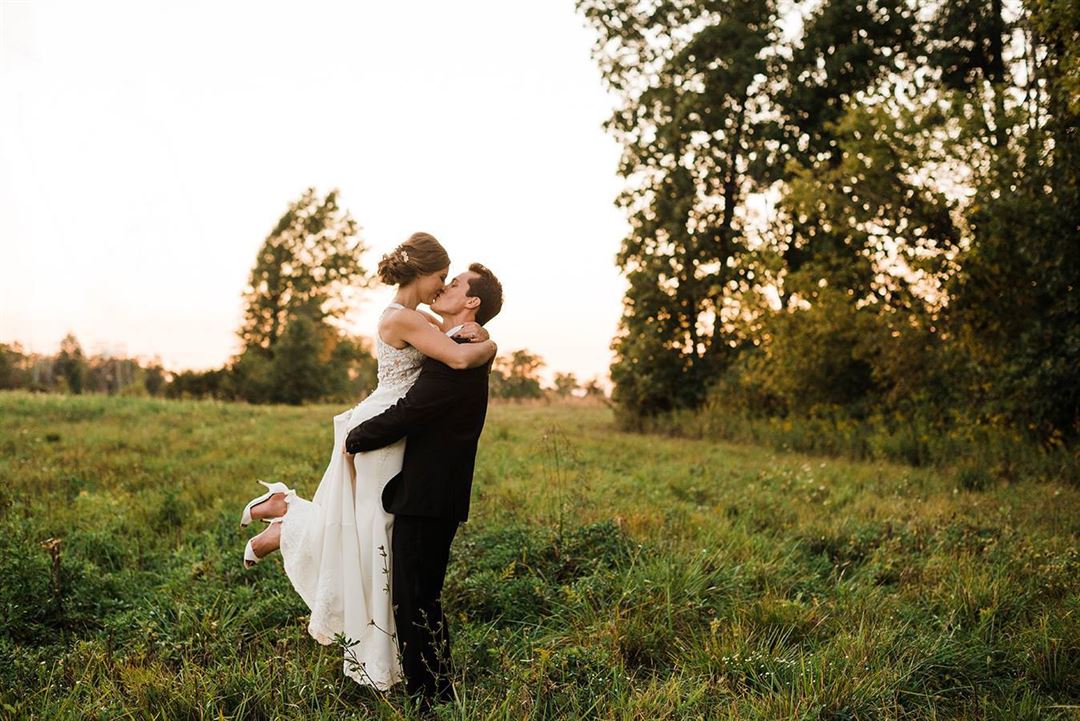
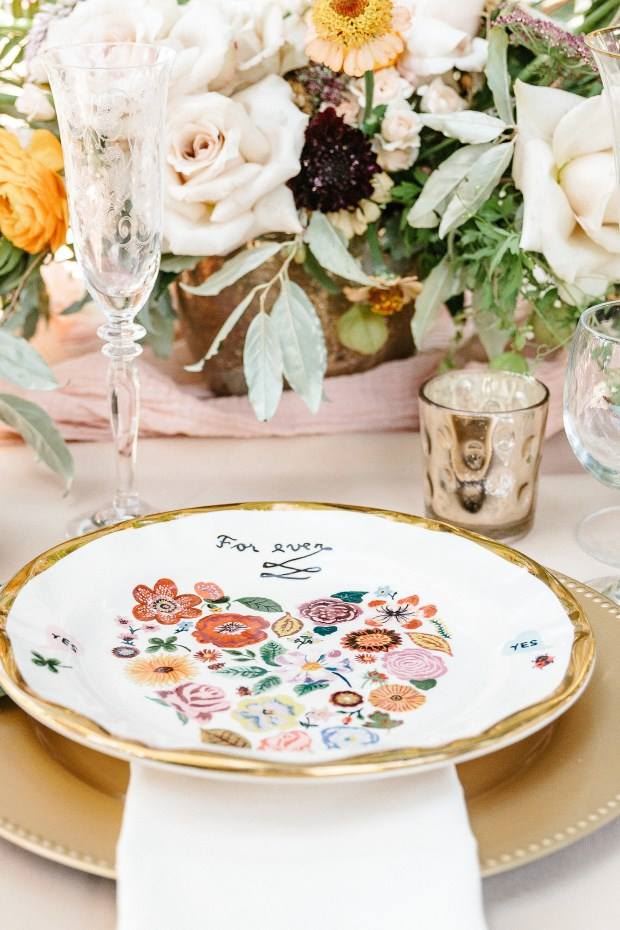










Brookshire
405 Greif Pkwy, Delaware, OH
500 Capacity
$3,350 to $5,250 for 50 Guests
Brookshire is the newest and grandest reception facility in the Northern Columbus area. Ohio's premiere woodside event venue is perfect for a corporate meeting, wedding, social event, fundraiser and more! It is designed with a Tuscan flair and is beautifully appointed with warm colors featuring a European blend.
The moment you enter the grounds of Brookshire, you will feel the old world charm of Tuscany. Fully mature trees encompass every side, deer feeding in the meadows and wandering through the trees.
Nowhere else in Central Ohio will you find such grace and beauty. Come join us for the perfect event, one that is not easily forgotten. Brookshire is the perfect venue for any occasion.
Event Pricing
All-Inclusive Meeting Packages
$52.95 - $59.95
per person
Simply Elegant Package
75 - 500 people
$66.99 - $74.99
per person
Superlative Package
110 - 500 people
$79.99 - $84.99
per person
Superior Sit Down Package
75 - 500 people
$99.99 - $104.99
per person
Event Spaces
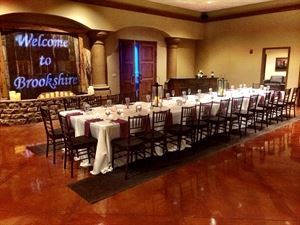
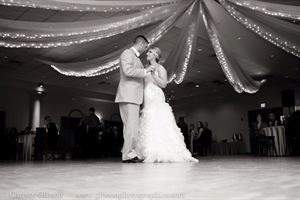
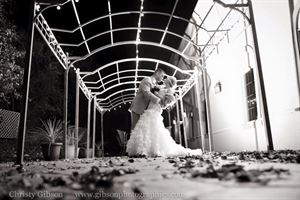
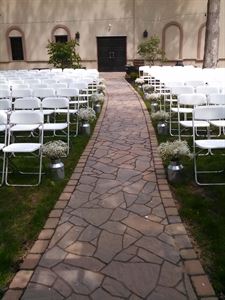
Additional Info
Venue Types
Amenities
- ADA/ACA Accessible
- On-Site Catering Service
- Outdoor Function Area
- Outside Catering Allowed
- Wireless Internet/Wi-Fi
Features
- Max Number of People for an Event: 500
- Number of Event/Function Spaces: 3
- Special Features: Wireless internet Beautiful indoor waterfall Two expansive outdoor patios Separate bridal room with private bathroom
- Total Meeting Room Space (Square Feet): 6,600