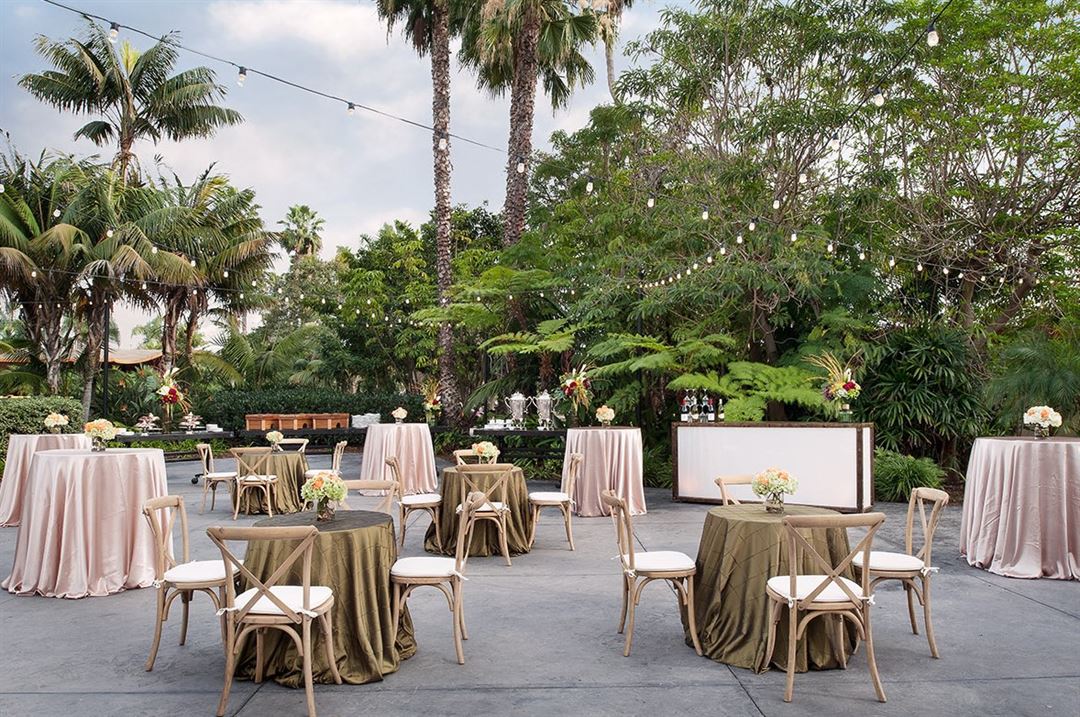
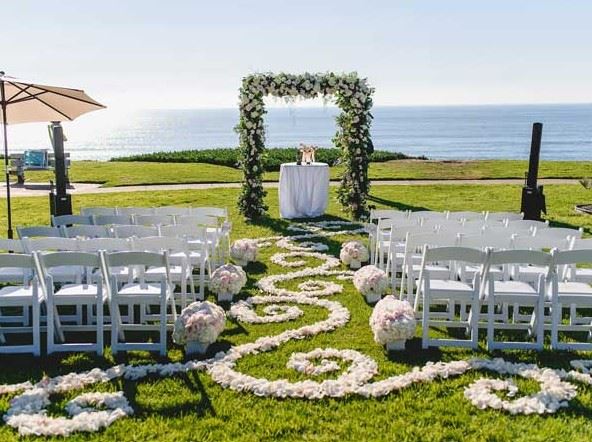
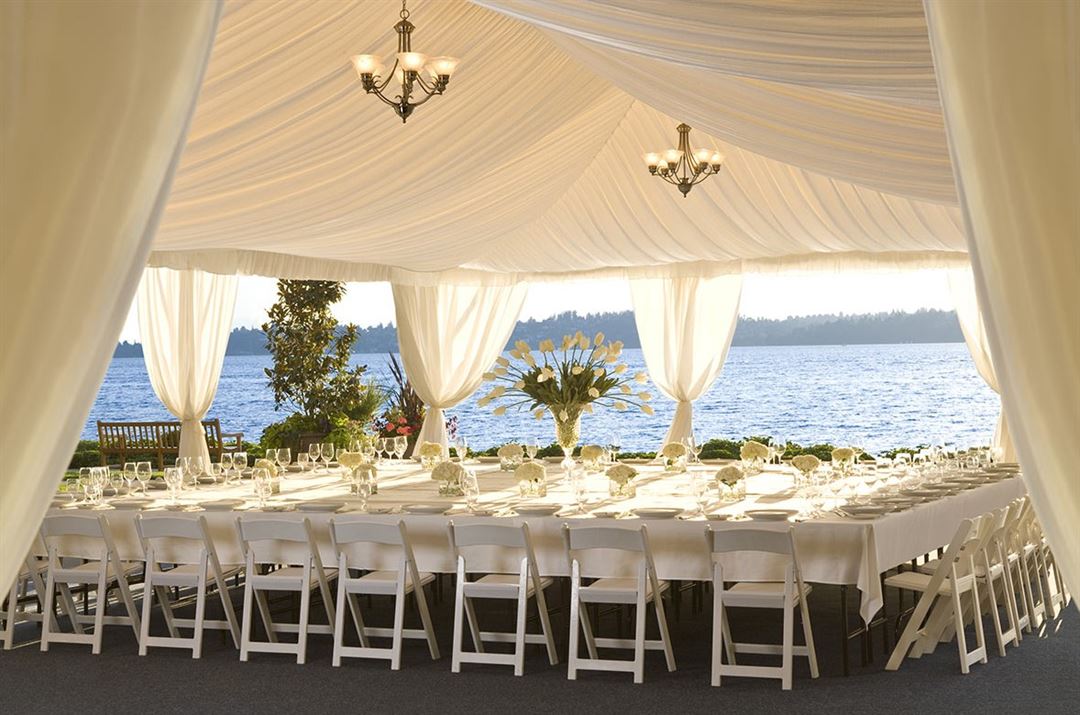
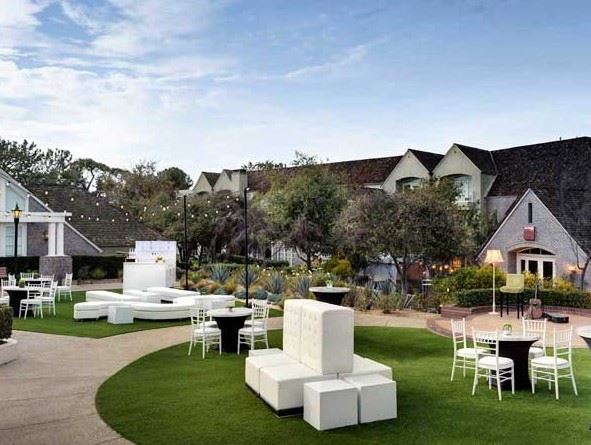
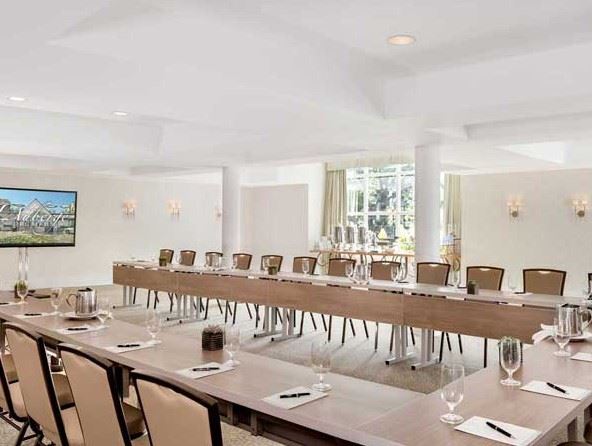




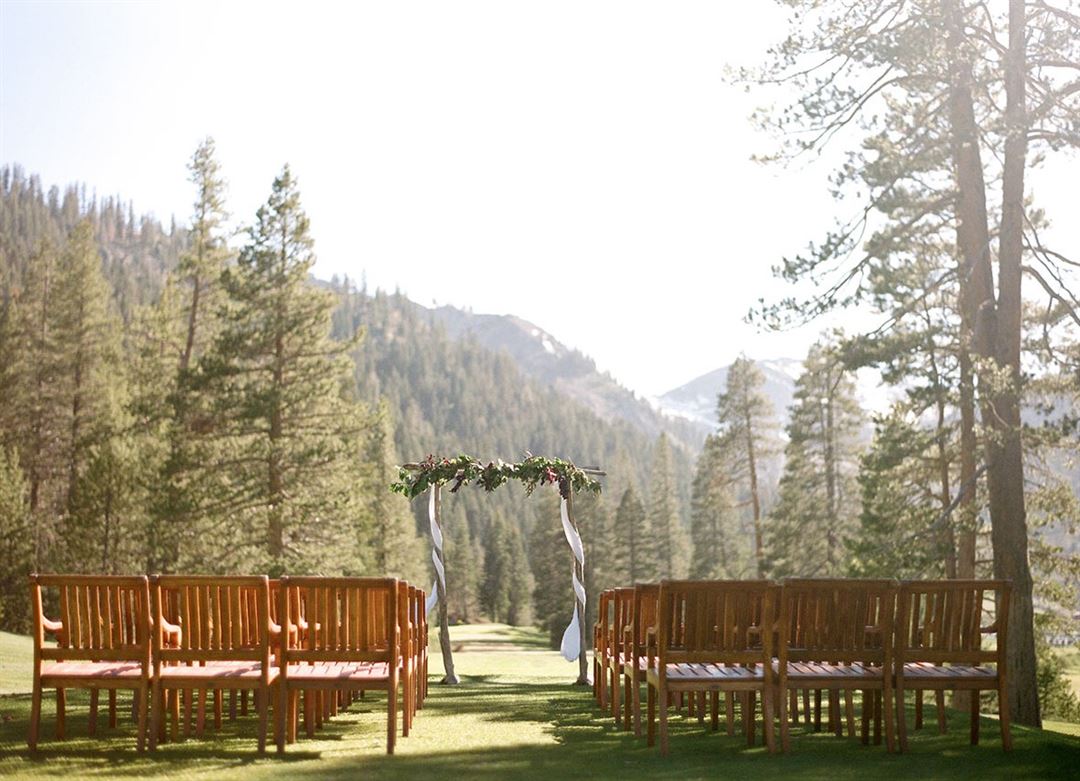
L'Auberge Del Mar Resort and Spa
1540 Camino Del Mar, P.O Box 2889, Del Mar, CA
400 Capacity
Located in the heart of Southern California's most picturesque coastal Village of Del Mar, L'Auberge Del Mar, by Destination Hotels & Resorts, overlooks the Pacific Ocean and offers a resort experience reminiscent of a private, coastal estate. This stylish seaside hotel offers 120 guest rooms and suites, gourmet dining options, an ocean-inspired wellness spa, private walking path to the beach and relaxing pool area.
Let us take care of all the details so you can rest easy knowing your meeting is handled. We can accommodate groups of up to 300 in our six meeting rooms, event spaces, and outdoor event spaces with stunning ocean views. In addition, our culinary team will create personally tailored menus just for you. Events and meetings are unforgettable when they’re here.
Event Spaces

Fixed Board Room

Ballroom

General Event Space

General Event Space

General Event Space

Outdoor Venue

Outdoor Venue

Ballroom

General Event Space

Outdoor Venue

Outdoor Venue

General Event Space
Additional Info
Venue Types
Amenities
- ADA/ACA Accessible
- Fully Equipped Kitchen
- On-Site Catering Service
- Outdoor Function Area
- Waterview
- Wireless Internet/Wi-Fi
Features
- Max Number of People for an Event: 400
- Total Meeting Room Space (Square Feet): 16,545