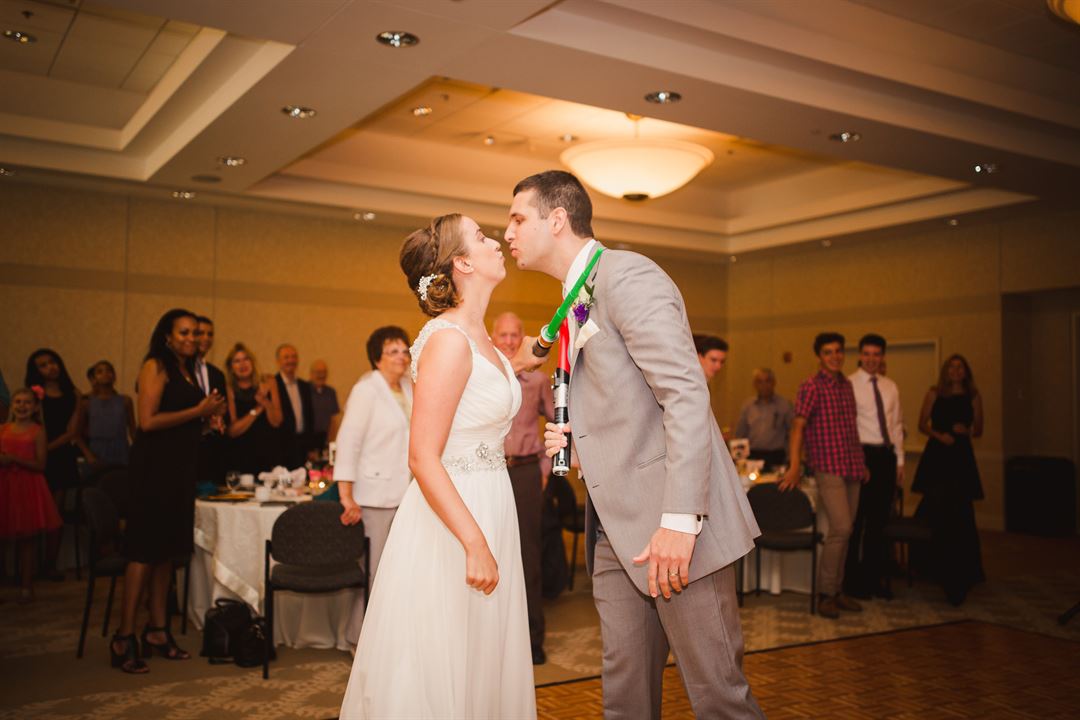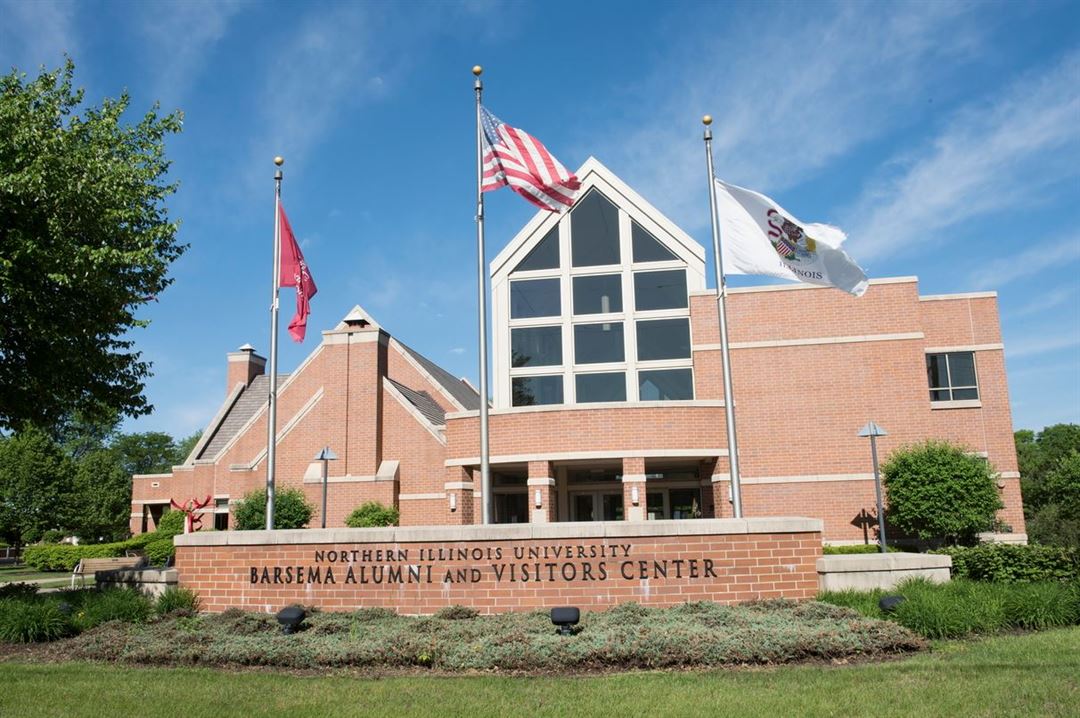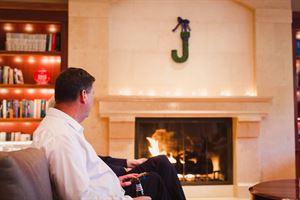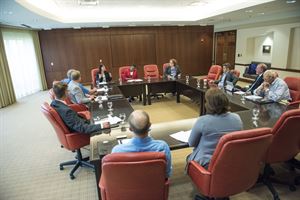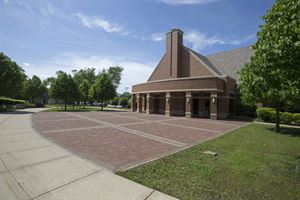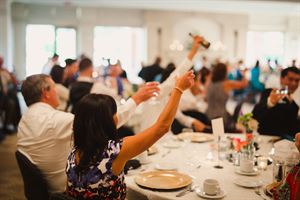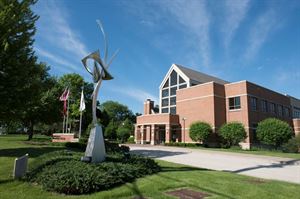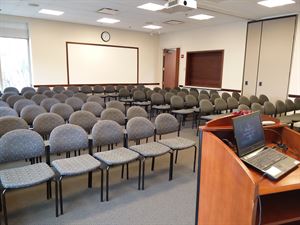Barsema Alumni And Visitors Center @ Northern Illinois University DeKalb
231 N Annie Glidden Rd, Dekalb, IL
Capacity: 600 people
About Barsema Alumni And Visitors Center @ Northern Illinois University DeKalb
A wide array of accommodations is available, for groups of 10 to 600, including a state-of-the-art audiovisual system, unique catering options, and beautifully appointed rooms offering an elegant setting for truly memorable events. Be it a ballroom with a terrace view or a conference suite equipped with the latest audiovisual technology, the Barsema Alumni and Visitors Center can accommodate your group's needs.
Event Pricing
DeBiase Board Room
Attendees: 20-75
| Pricing is for
all event types
Attendees: 20-75 |
$350 - $650
/event
Pricing for all event types
Pollock Ballroom
Attendees: 20-300
| Pricing is for
all event types
Attendees: 20-300 |
$800 - $2,000
/event
Pricing for all event types
Ashelford Hall
Pricing is for
all event types
$550 - $1,000
/event
Pricing for all event types
Castle Faculty Library
Attendees: 10-40
| Pricing is for
all event types
Attendees: 10-40 |
$450 - $850
/event
Pricing for all event types
Nelson Terrace (Outside)
Attendees: 20-200
| Pricing is for
all event types
Attendees: 20-200 |
$450 - $850
/event
Pricing for all event types
Stevens Conference Room(s) - (Suite 190, Suite 195, and Suites 190 +195)
Pricing is for
meetings
only
$100 - $300
/event
Pricing for meetings only
Event Spaces
Ashelford Hall
Castle Faculty Library
DeBiase Family Board Room
Nelson Terrace
Pollock Ballroom
Rich Ryan Sculpture Garden
Stevens Conference Suite
Venue Types
Amenities
- ADA/ACA Accessible
- On-Site Catering Service
- Outdoor Function Area
- Wireless Internet/Wi-Fi
Features
- Max Number of People for an Event: 600
- Special Features: This venue as a beautiful adjacent paver patio.
- Total Meeting Room Space (Square Feet): 9,627


