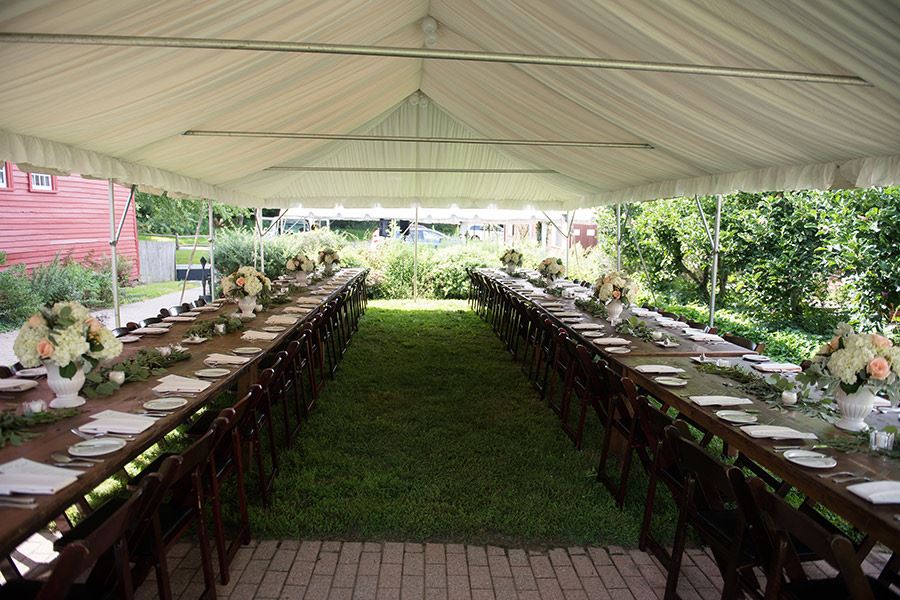
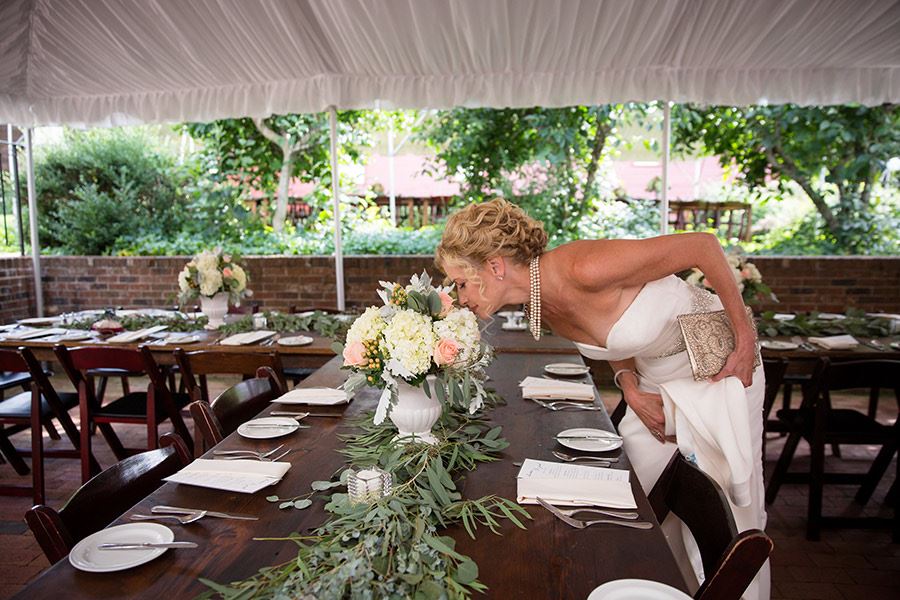
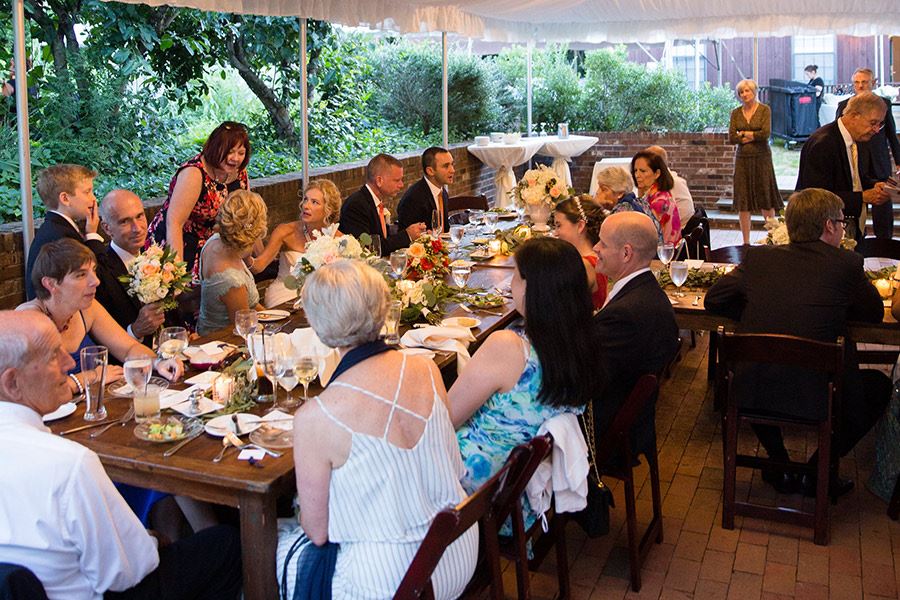
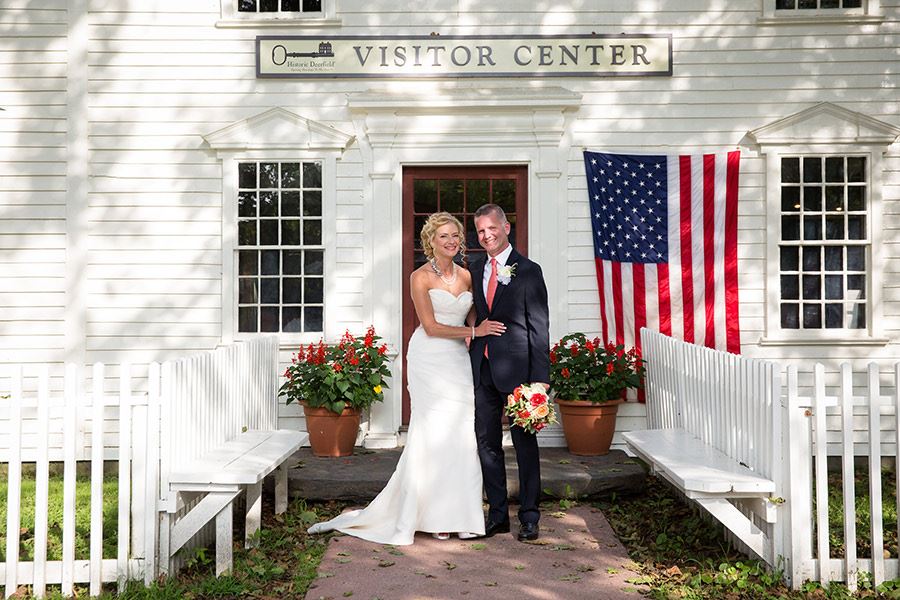
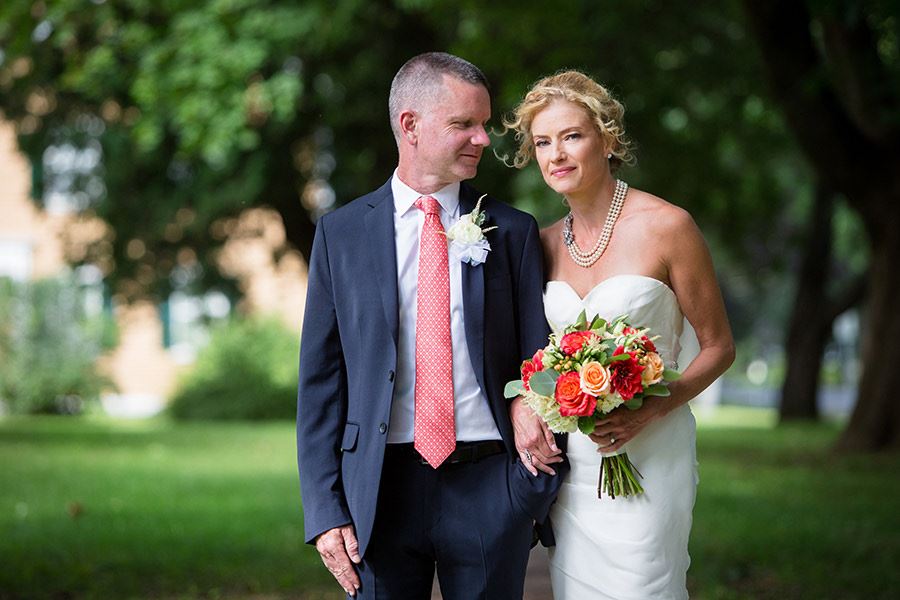


Deerfield Inn
81 Old Main St, Deerfield, MA
150 Capacity
$27 to $29 / Wedding
For the quintessential New England wedding, our classic Deerfield Inn bed and breakfast offers the perfect mix of elegance and rustic charm.
The Terrace, our main space for weddings and larger receptions, can accommodate up to 150 guests. With room to mingle and venture outside, the Terrace has south-facing windows and French doors that open to a patio with a tented lawn and gardens. Couples have used this adaptable space for everything from elegant ceremonies to casual barbecues. This light and happy space has its own bar and a cozy fireplace. Check out our wedding photo gallery and be inspired!
Have a smaller reception in mind? Consider booking Champney’s Restaurant right here at the inn. With seating for up to 50 guests, the restaurant is bright and elegant with period wallpaper, a fireplace, gleaming chandeliers, and four large sunny embrasures. The dining room offers a formal dining experience with the comfort you’d expect from a historic inn.
For intimate gatherings of 20 people or less, our quaint beehive room is just the thing. With parlor seating ideal for cocktail-style receptions and the option of setting up a private dining table, the room is truly special and flexible space.
We look forward to ensuring every detail is handled perfectly.
Event Pricing
Banquet Menu Starting At
$27 - $29
per event
Event Spaces
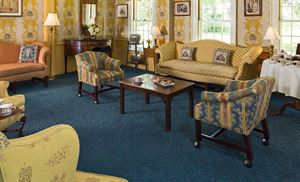
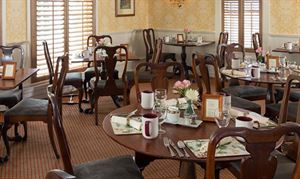
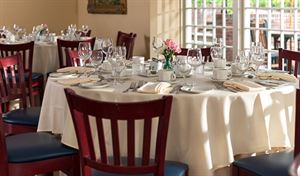
Additional Info
Venue Types
Amenities
- ADA/ACA Accessible
- Full Bar/Lounge
- On-Site Catering Service
- Wireless Internet/Wi-Fi
Features
- Max Number of People for an Event: 150
- Number of Event/Function Spaces: 7