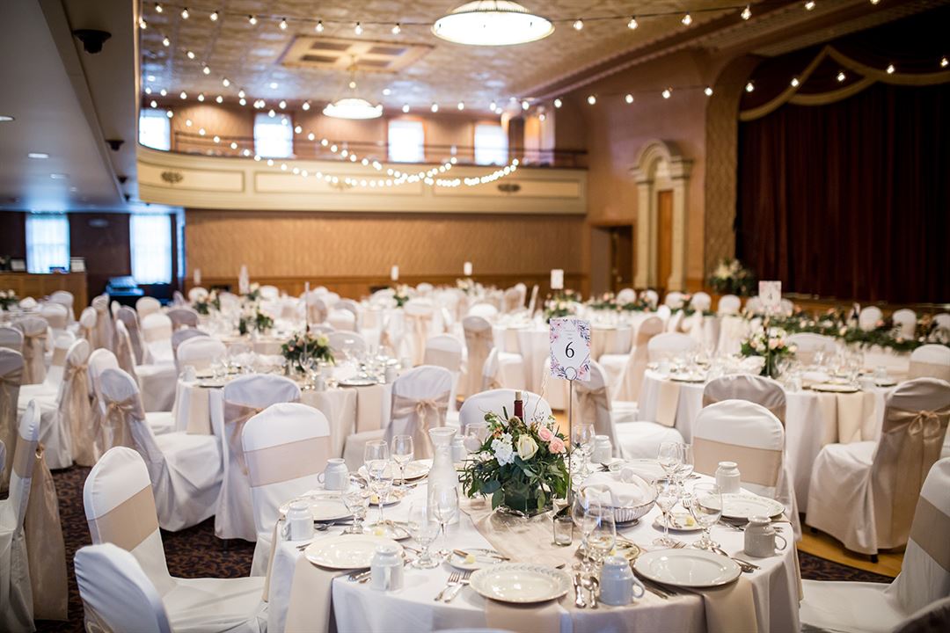
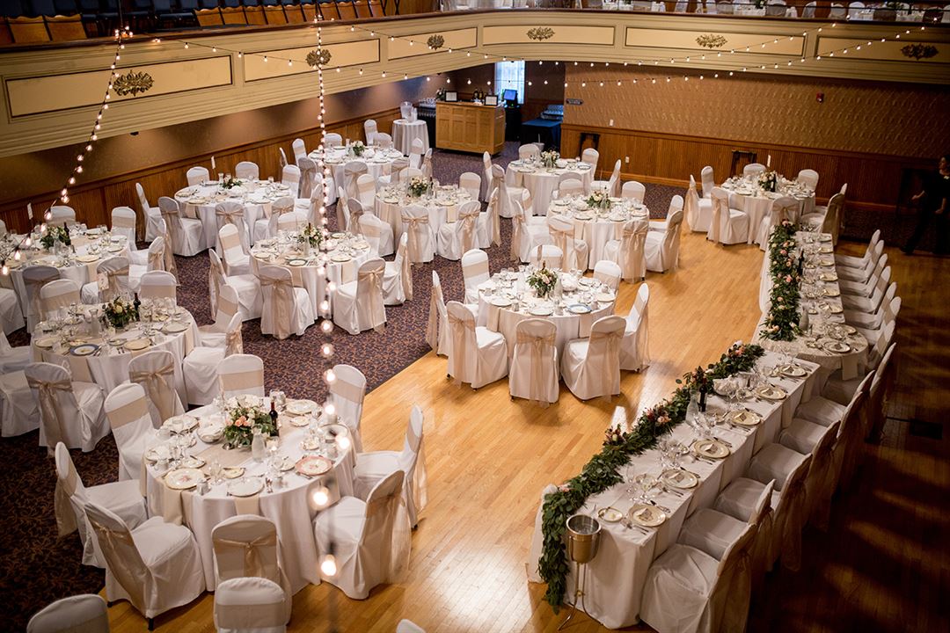
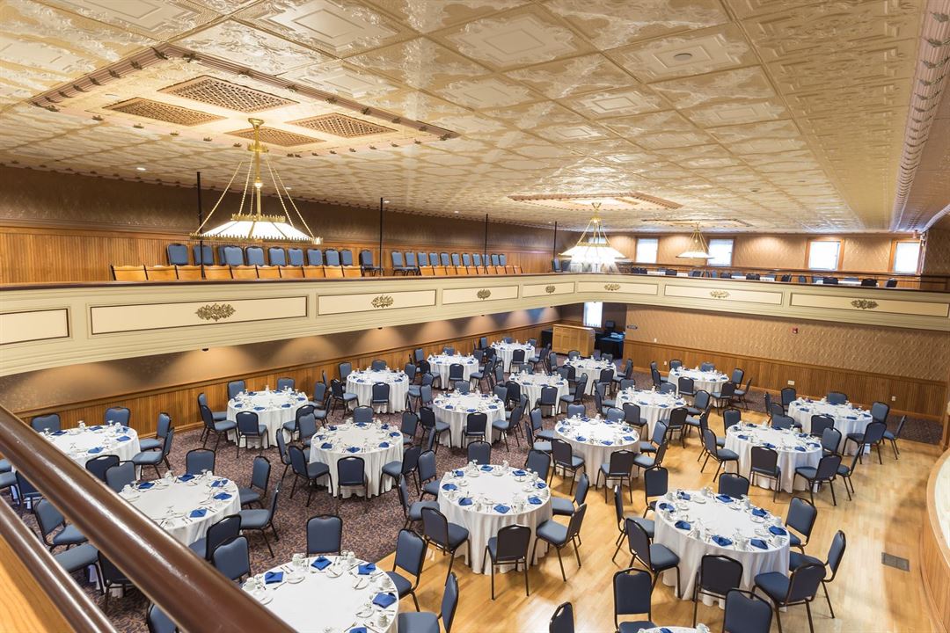
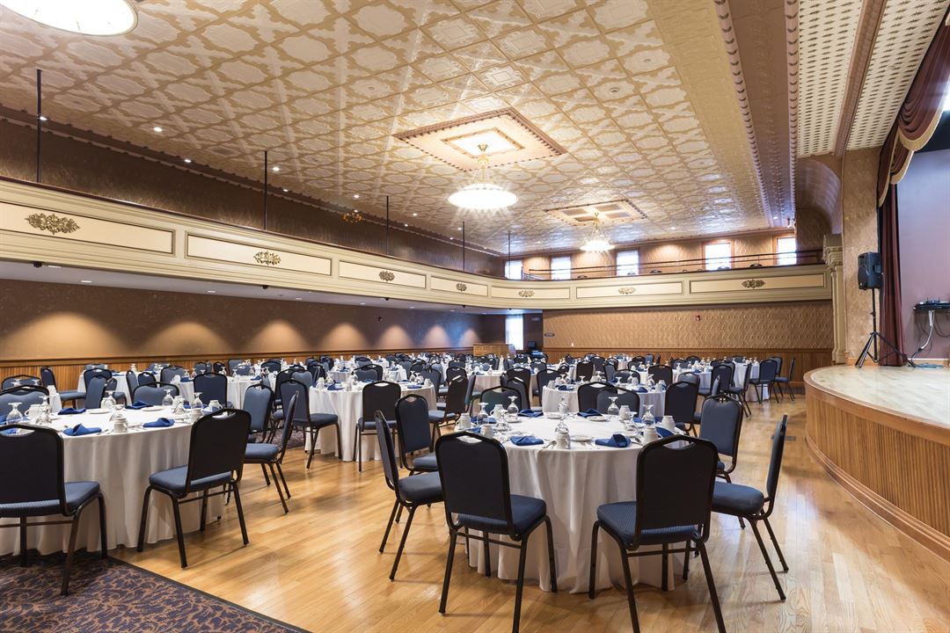
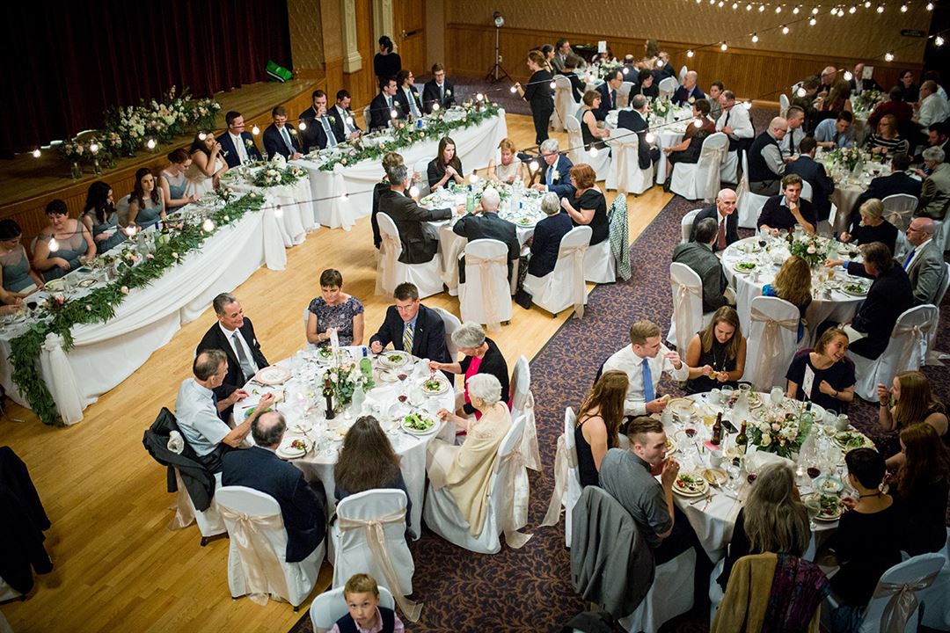









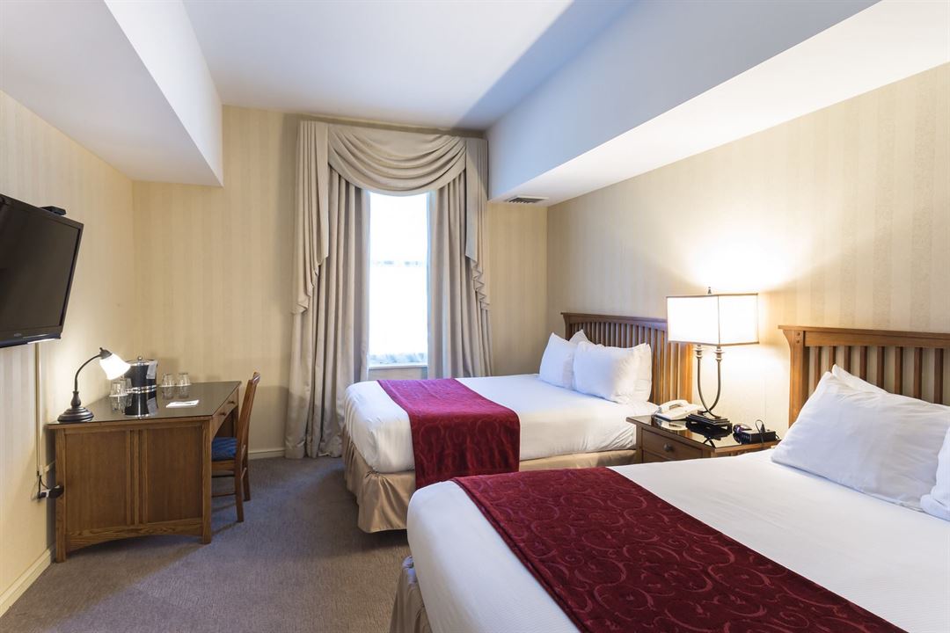
Hotel Winneshiek
104 East Water Street, Decorah, IA
300 Capacity
Hotel Winneshiek offers an array of spaces ideal for events ranging from weddings to business meetings. Full bar options and facilities for your favorite caterer, as well as comprehensive event-planning assistance, are also offered. In addition to the attached Opera House, our Conference Center includes two acoustically-refined, AV technology-equipped meeting spaces.
With over 5,400 square feet of space, the rooms can be selected and configured to meet your specific requirements. The hotel’s grand, three-story, 450 sq. ft. lobby and 280 sq. ft. foyer are also available as pre-function spaces or standalone reception venues. Hotel Winneshiek offers a wide variety of spaces to fit your events specific needs.
Event Spaces


General Event Space

Additional Info
Venue Types
Amenities
- ADA/ACA Accessible
- Full Bar/Lounge
- Outside Catering Allowed
- Wireless Internet/Wi-Fi
Features
- Max Number of People for an Event: 300
- Number of Event/Function Spaces: 3
- Year Renovated: 2000