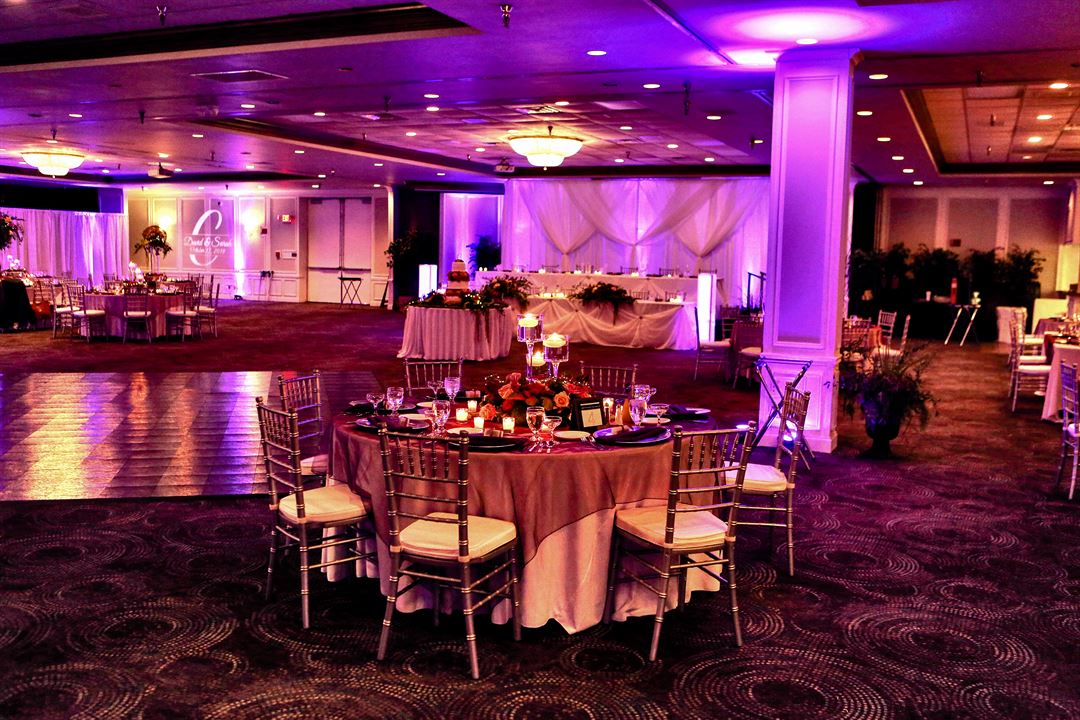
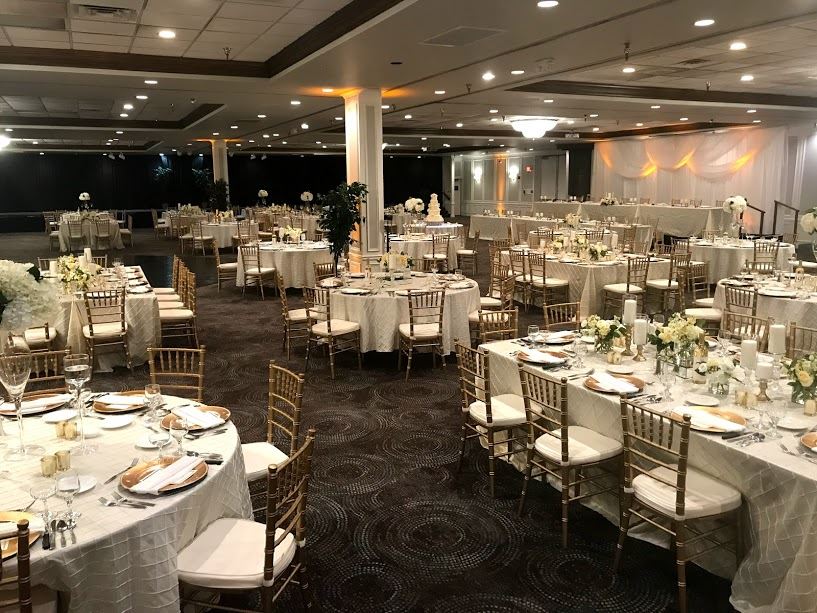
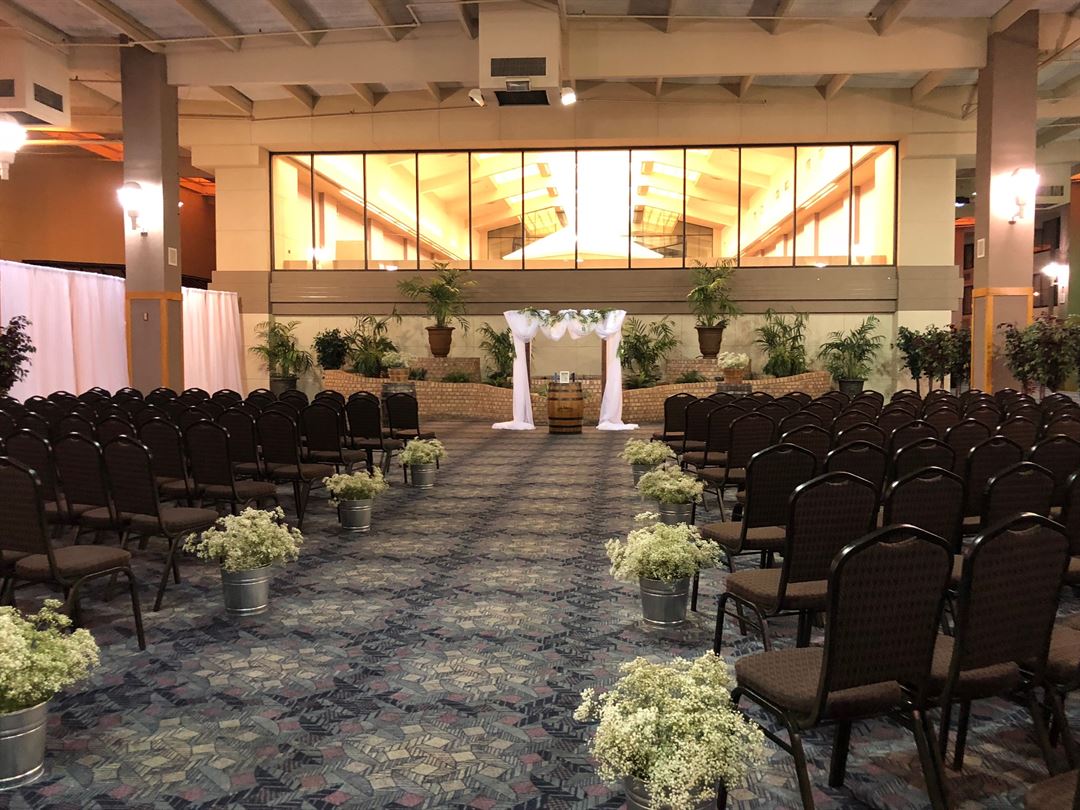
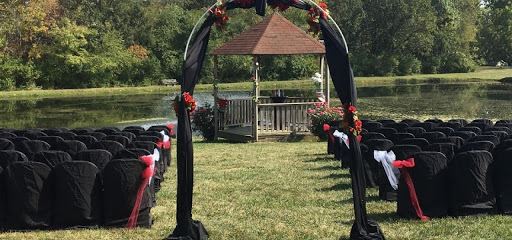
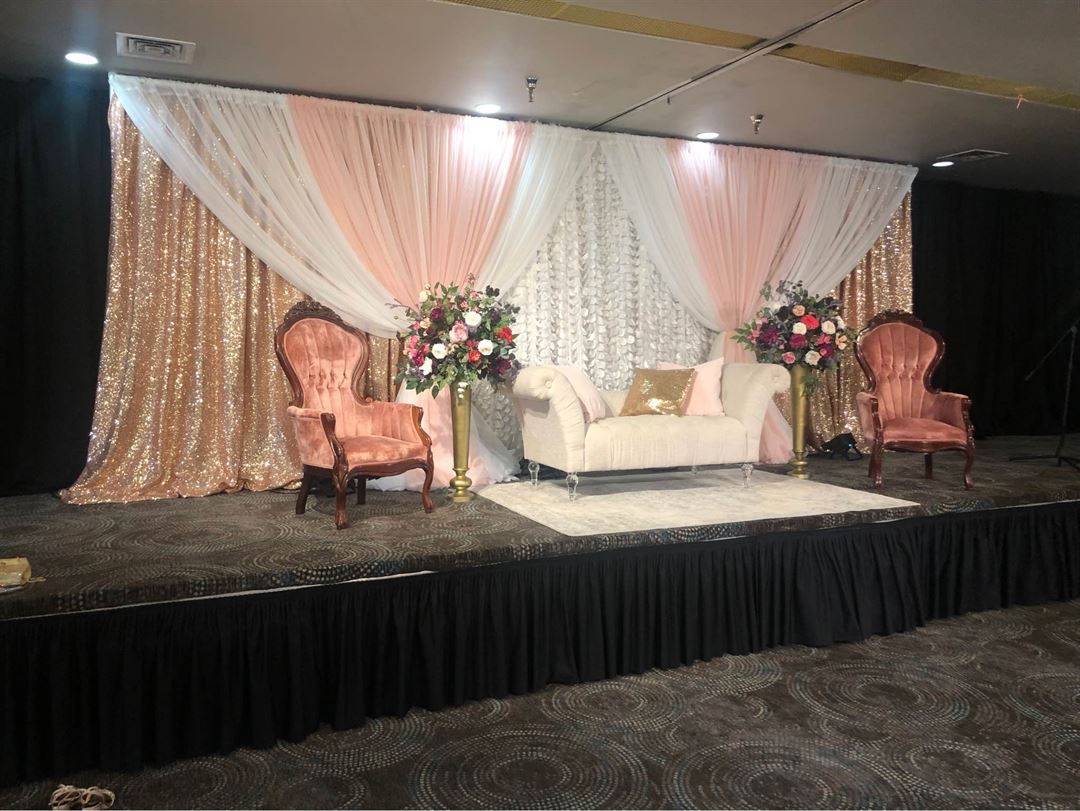







Decatur Conference Center and Hotel
4191 Wyckles Road, Decatur, IL
2,000 Capacity
$600 to $2,400 / Wedding
Our unique location and easy highway access makes DCCH an idyllic spot for industry conferences and corporate events of all sizes. Our meeting space spans throughout the main level of the hotel and boasts over 55,000 square feet of space, including a 7,000-square-foot outdoor event area. Guests can choose from 33 flexible rooms, all of which include access to audiovisual support. Our professional event staff is trained to help at every step of the planning and execution process, ensuring a stress-free, successful meeting, wedding, birthday party, class reunion, holiday party, corporate event, fundraiser, company meeting, etc.
Find romance and splendor at Decatur Conference Center & Hotel, an all inclusive venue that features 28-acres of space suitable for weddings of all sizes. Explore the outdoor event area with open space and a charming pond, or consider hosting your festivities in the Fountain Hall that boasts high ceilings and an open layout. Additional smaller spaces are available for intimate gatherings, but for a classic ballroom experience, consider the MLK Ballroom with a total floor space of 6,200 square feet and soaring high ceilings. Grand and contemporary, Decatur Conference Center and Hotel warmly welcomes you and your guests for a wedding you will be talking about for years to come!
Event Pricing
Pavilion & Backyard
2,000 people max
$600 per event
JR's
150 people max
$625 per event
Kirkland
100 people max
$700 per event
Fountain Hall
1,000 people max
$1,000 per event
MLK Ballroom
300 people max
$2,000 per event
Tim O'Neil Hall (Formerly Holiday Hall)
1,000 people max
$2,400 per event
Event Spaces
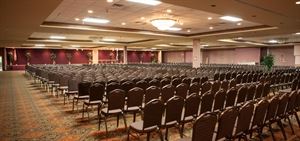
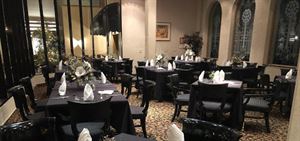
General Event Space
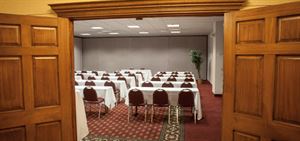
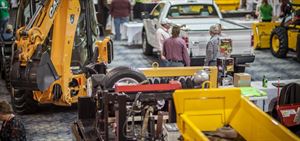
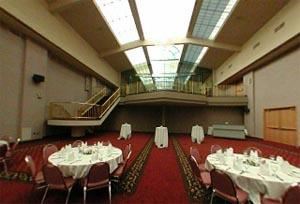
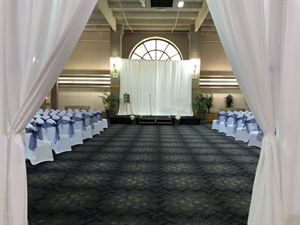
General Event Space
Additional Info
Venue Types
Amenities
- ADA/ACA Accessible
- Full Bar/Lounge
- Fully Equipped Kitchen
- Indoor Pool
- On-Site Catering Service
- Outdoor Function Area
- Outside Catering Allowed
- Wireless Internet/Wi-Fi
Features
- Max Number of People for an Event: 2000
- Number of Event/Function Spaces: 45
- Total Meeting Room Space (Square Feet): 55,000
- Year Renovated: 2017