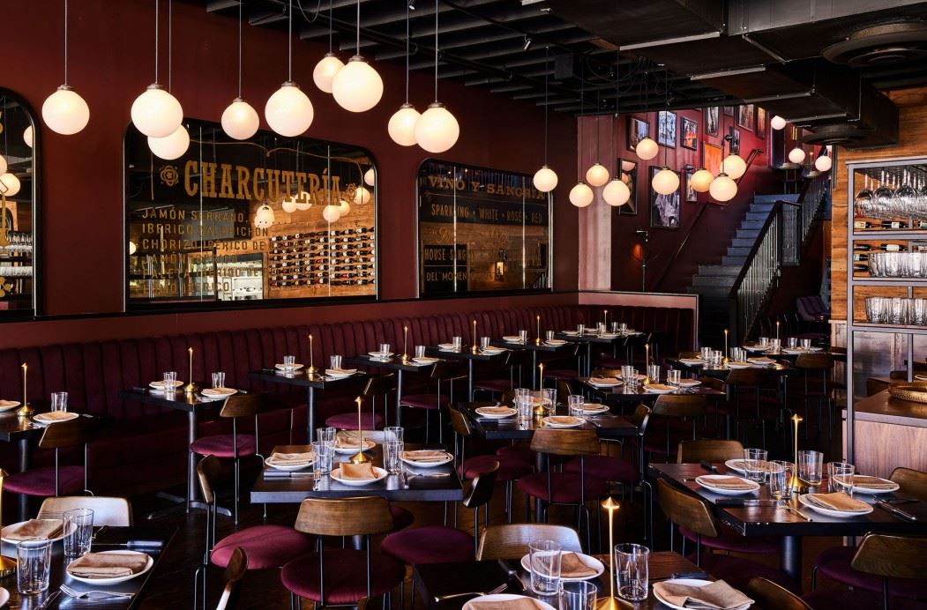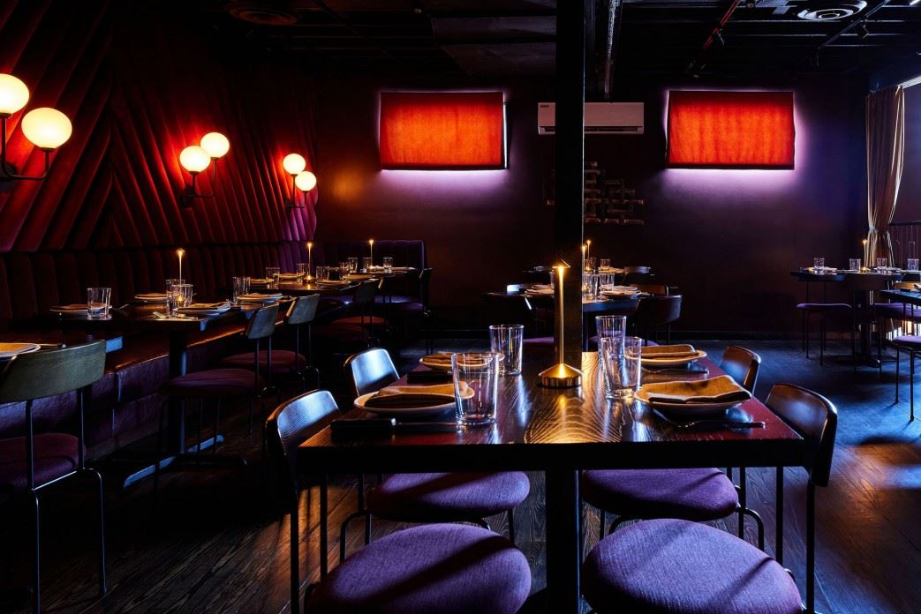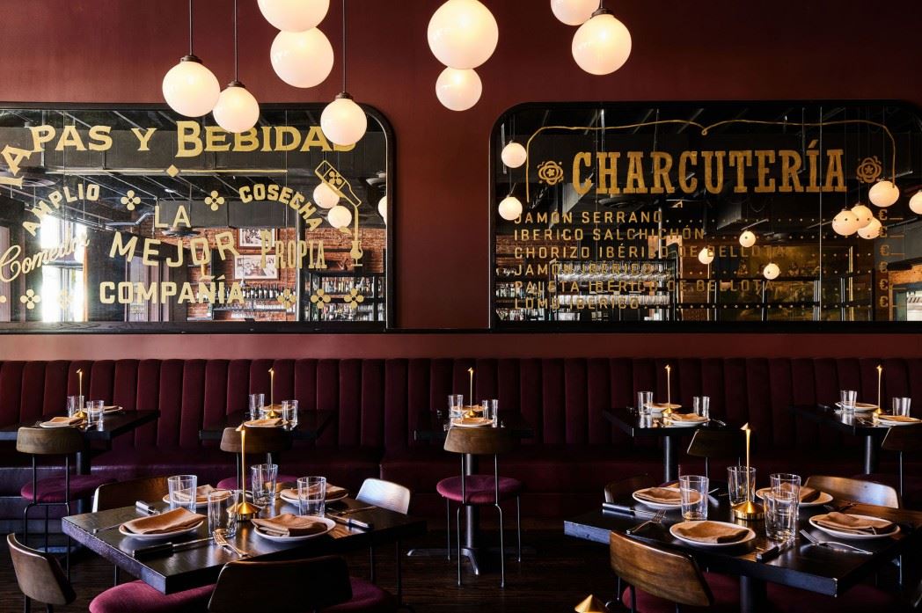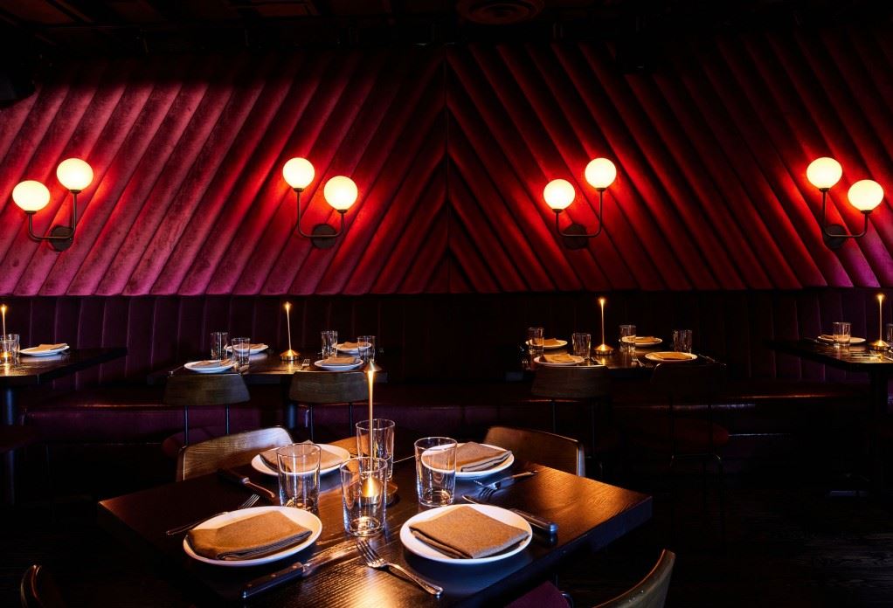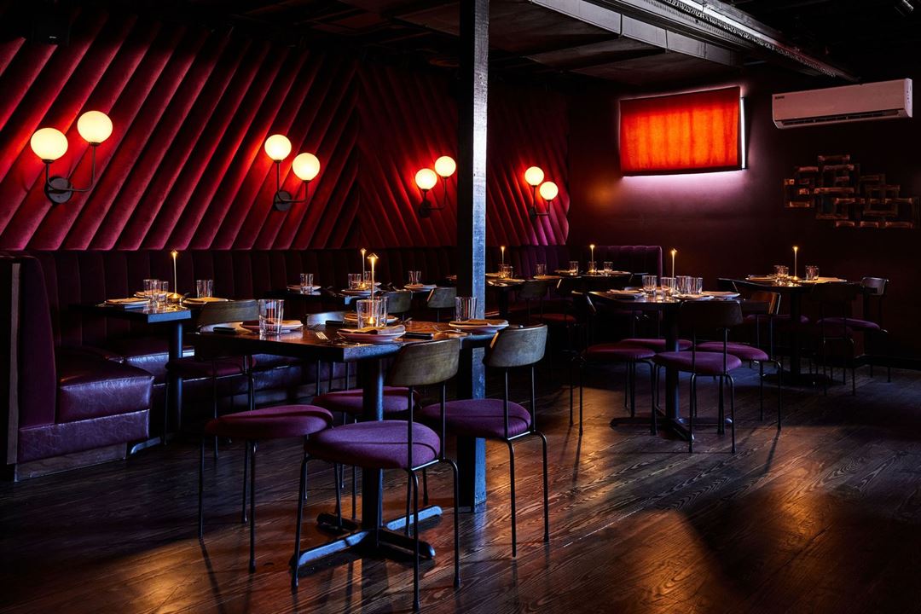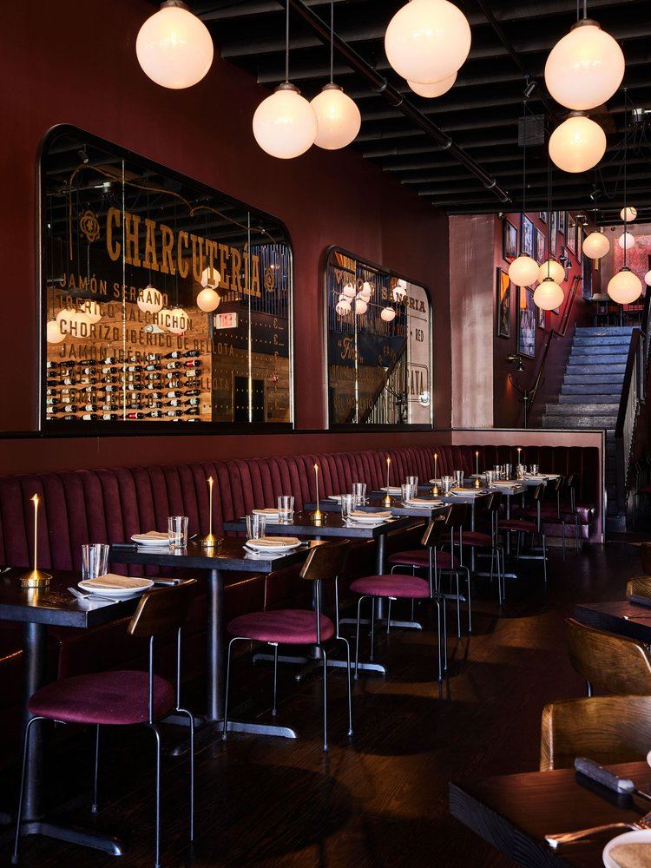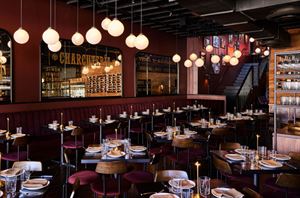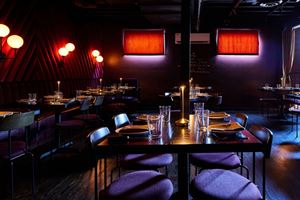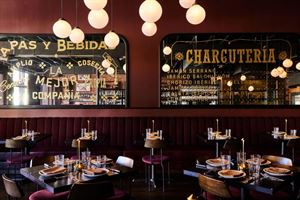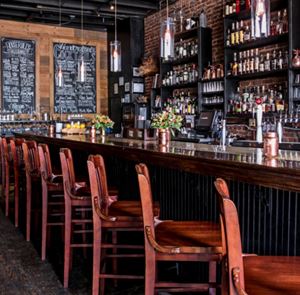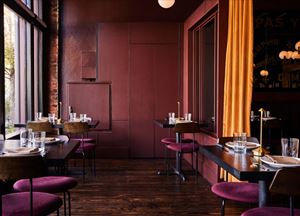About The Iberian Pig
Located in the heart of Decatur, The Iberian Pig is a modern Spanish restaurant combining the tastes of Spain with an eclectic social atmosphere. The menu is focused on traditional Spanish charcuterie, cheese and tapas, built around socializing around the table. The restaurant aims to honor traditional Spanish flavors while incorporating modern techniques and culinary creativity into the menu. Signature menu items include bacon-wrapped dates, pork cheek tacos, and pulpo frito. The bar offers a selection of Spanish wines, house-made sangria, craft beer and spirits, including a dedicated collection of port and sherry.
The dimly lit space features a lively bar backed by an exposed brick wall and sleek countertops. A mix of warm reds and oranges throughout the restaurant conveys The Iberian Pig’s Spanish-inspired spirit, while also providing an intimate and cozy atmosphere perfect for socializing. Private dining options include a private upstairs dining room (60 seat maximum) and a semi-private wine room (24 seat maximum). The restaurant offers a variety of personalized menu options and catering opportunities. More details are available upon request.
Event Pricing
Private Dining Menus
Attendees: 0-100
| Pricing is for
all event types
Attendees: 0-100 |
$50 - $130
/person
Pricing for all event types
Event Spaces
Main Dining Room
Mezzanine Dining Room
The Iberian Pig
The Iberian Pig Bar
Wine Room
Neighborhood
Venue Types
Amenities
- ADA/ACA Accessible
- Wireless Internet/Wi-Fi
Features
- Max Number of People for an Event: 100
- Number of Event/Function Spaces: 2
- Year Renovated: 2007
