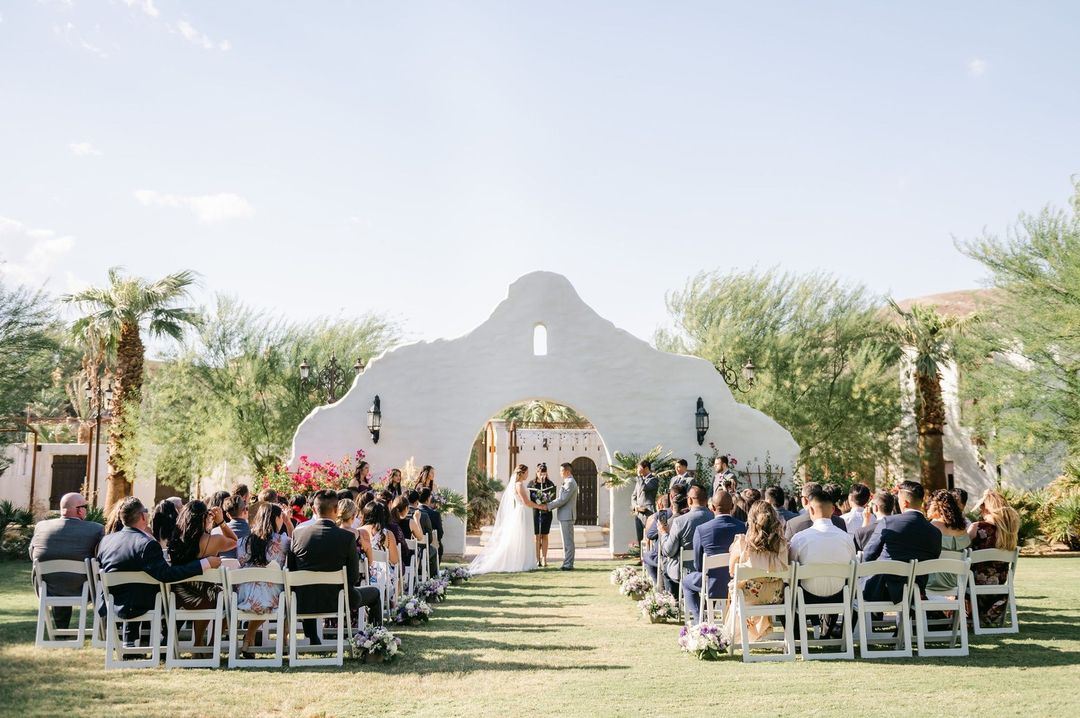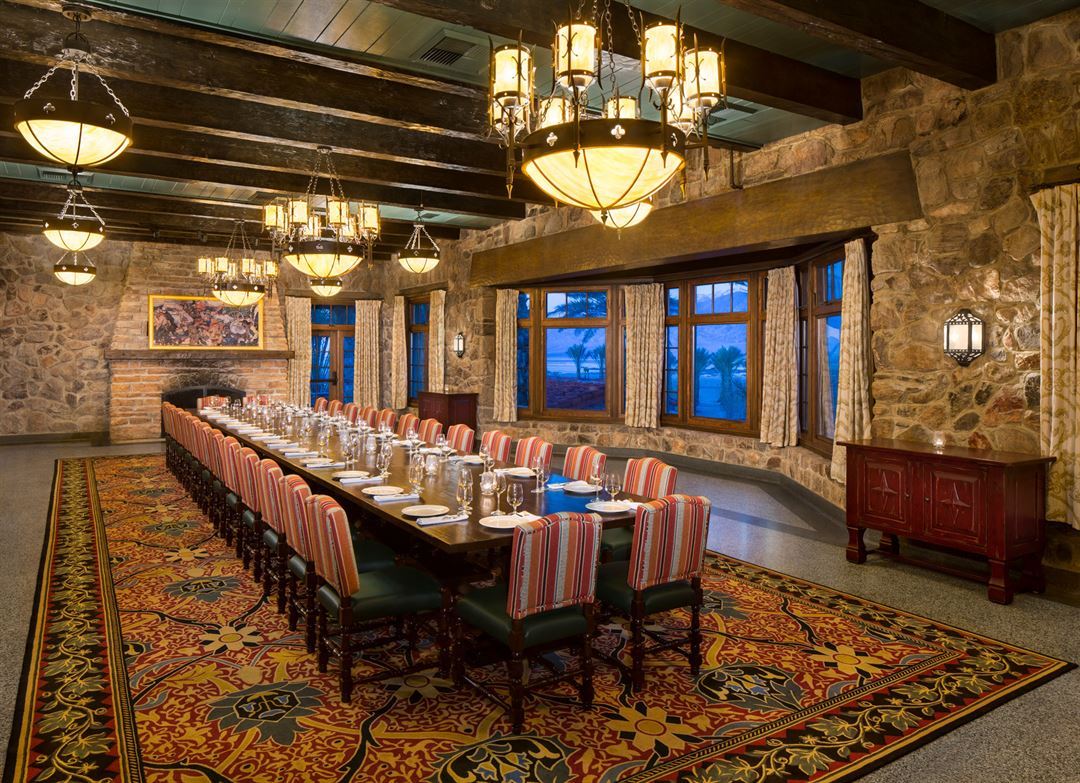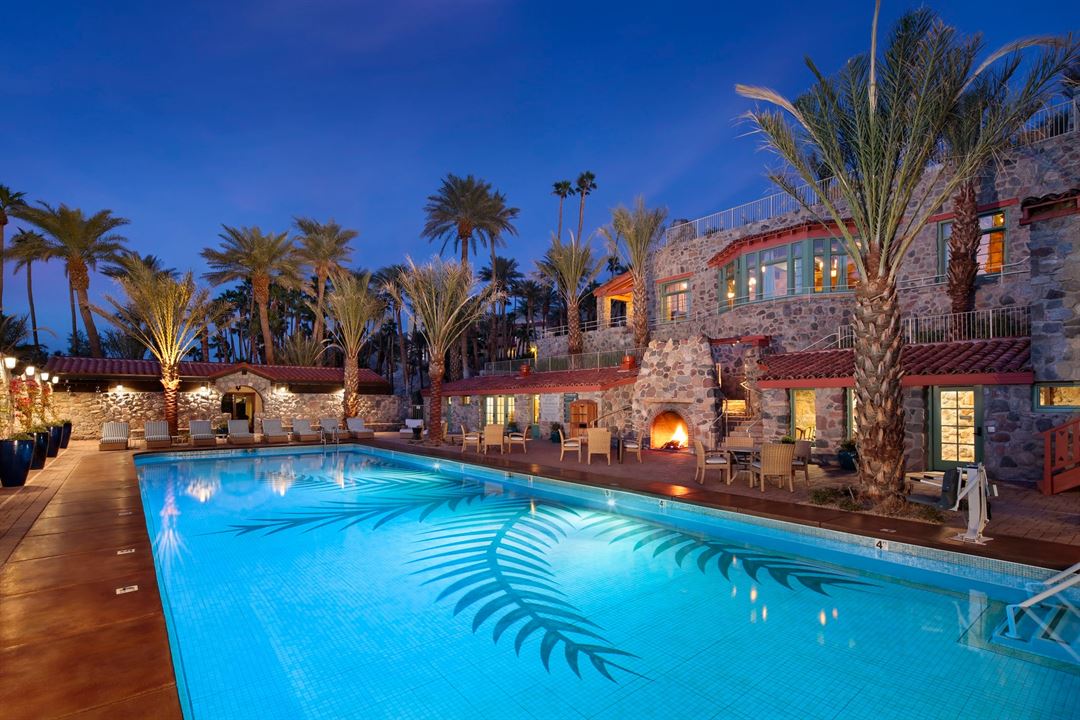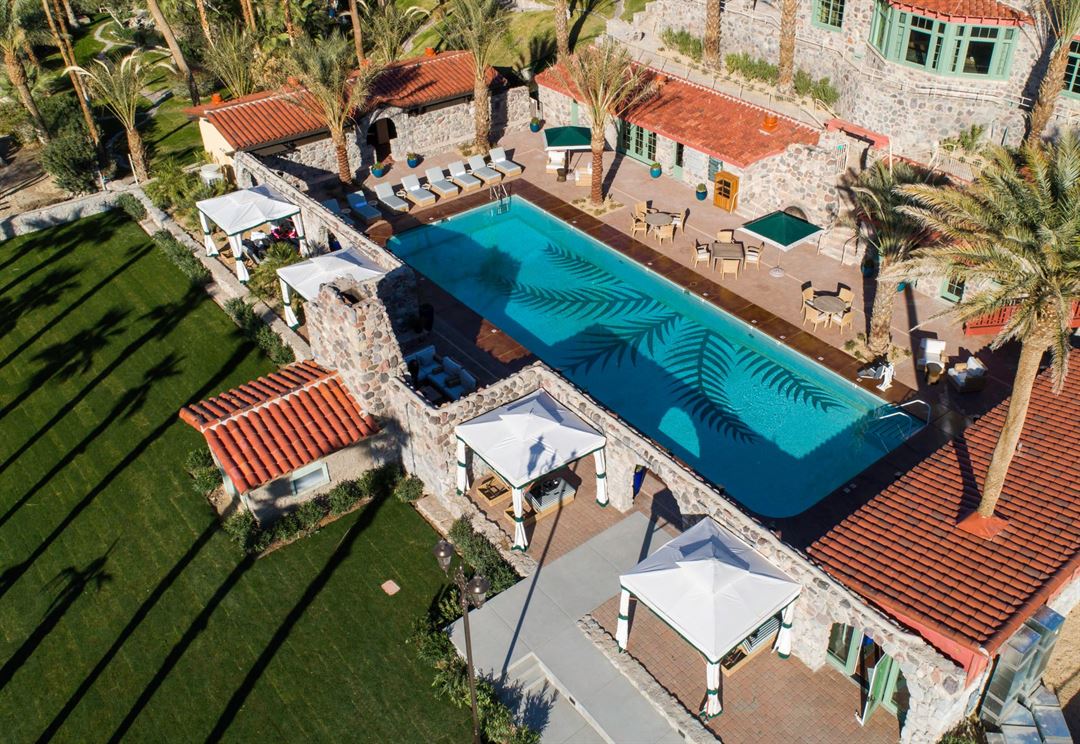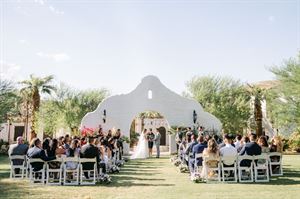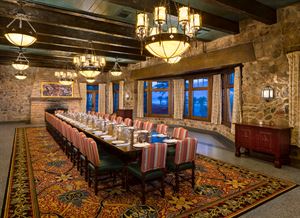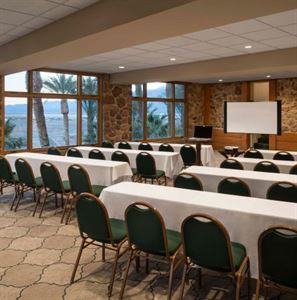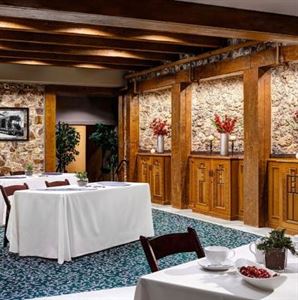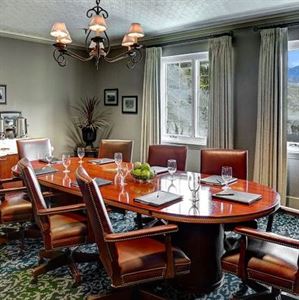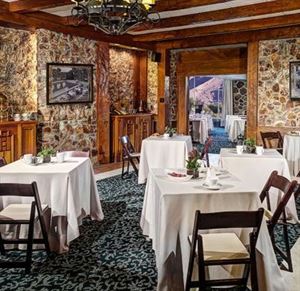The Oasis at Death Valley
Death Valley National Park Highway 190, Death Valley, CA
Capacity: 900 people
About The Oasis at Death Valley
Unusual outdoor settings and uniquely appointed meeting facilities offer the best combination for creating memorable events in Death Valley. Our flexible meeting spaces are beautifully appointed and many provide stunning views of Death Valley and the surrounding mountains. Plan your wedding or special event at our oasis, just two hours from Las Vegas, but a whole world apart.
The four-diamond Inn at Death Valley brings together the romance of Old California and the valley’s natural beauty. Take over our 66-room historic Inn, complete with its unique spaces which are fantastic for groups. From the classic pool to the lush spring-fed gardens to the roof-top terrace overlooking the valley, this venue is a vintage beauty. We also offer full catering and audiovisual services, the perfect addition to ensure the staging of a successful meeting or event.
Event Pricing
Catering & Events Menu
Pricing is for
all event types
$21.50 - $112
/person
Pricing for all event types
Event Spaces
Mission Gardens
Gold Rush Room
Oasis Room
Big Horn Room
Boardroom
Additional Event Spaces
Venue Types
Amenities
- ADA/ACA Accessible
- Full Bar/Lounge
- Indoor Pool
- On-Site Catering Service
- Outdoor Function Area
- Outdoor Pool
- Wireless Internet/Wi-Fi
Features
- Max Number of People for an Event: 900
