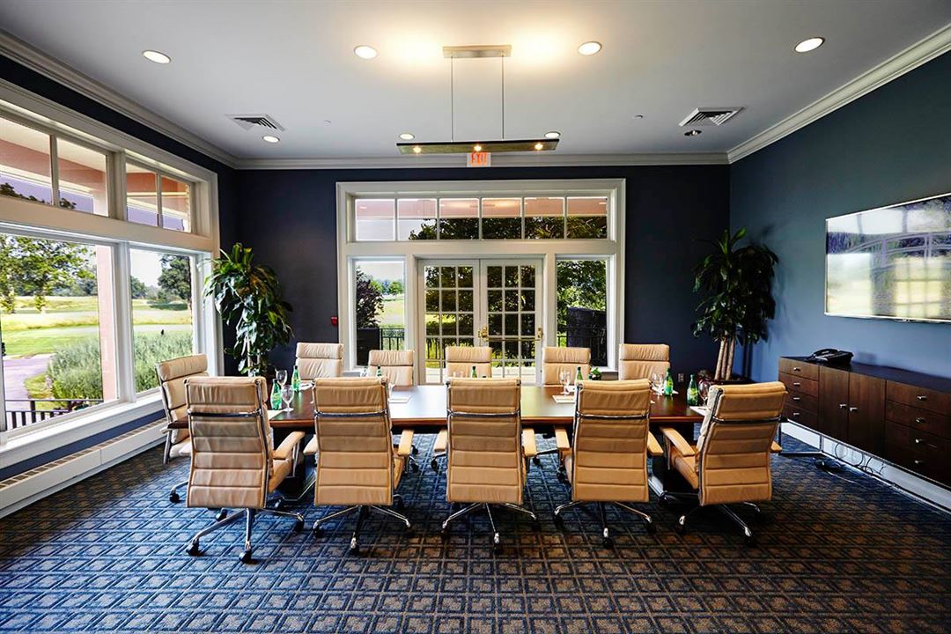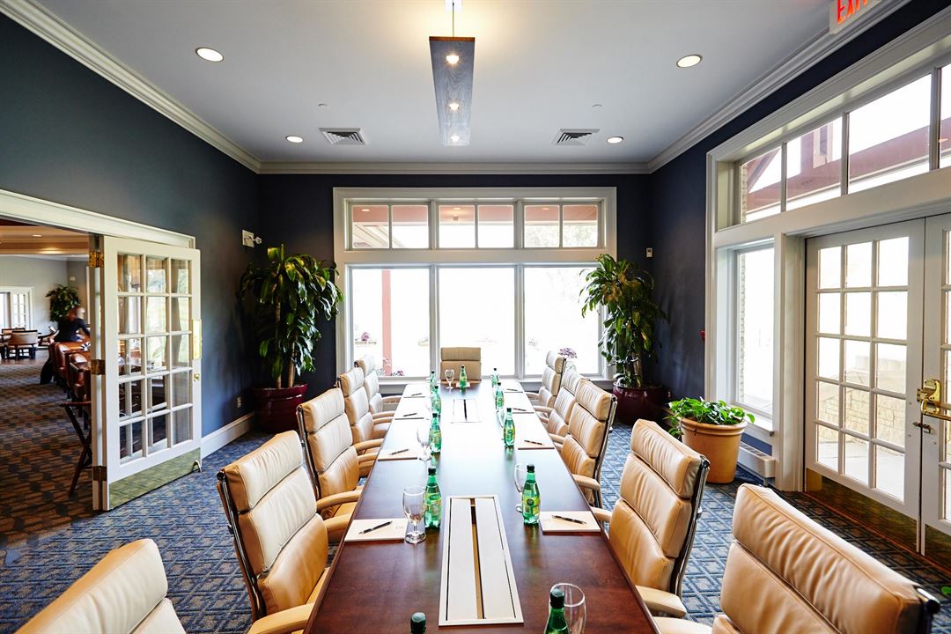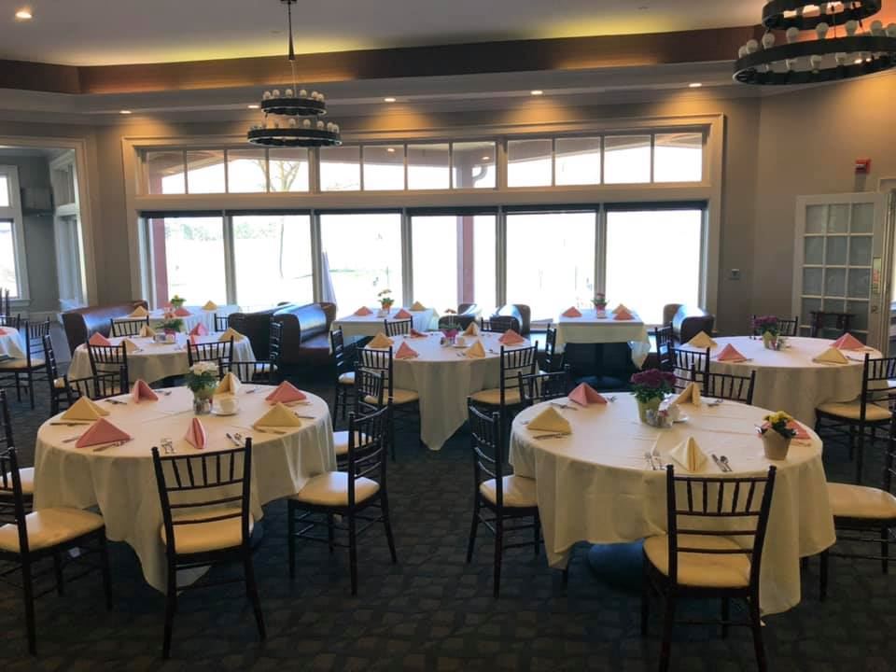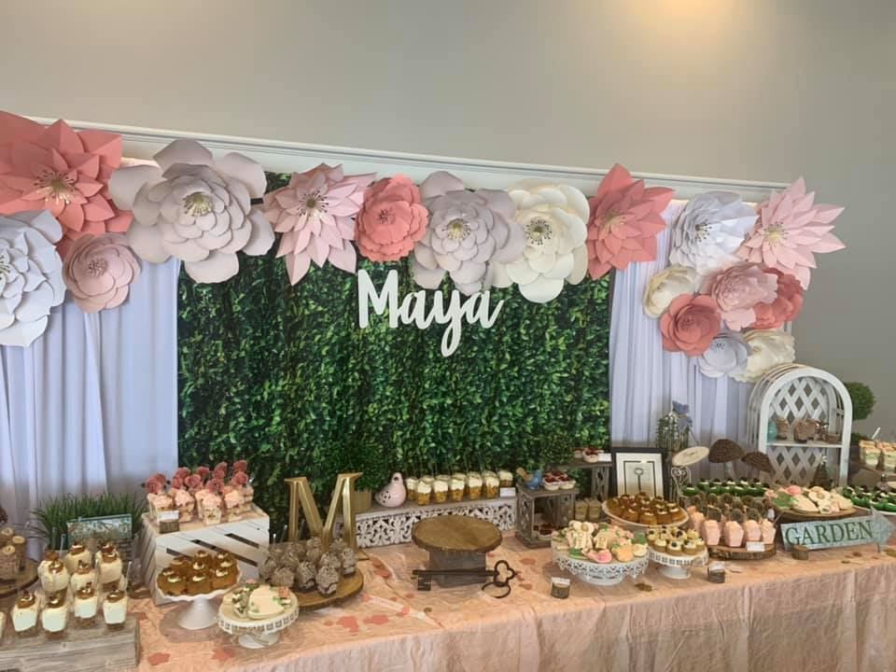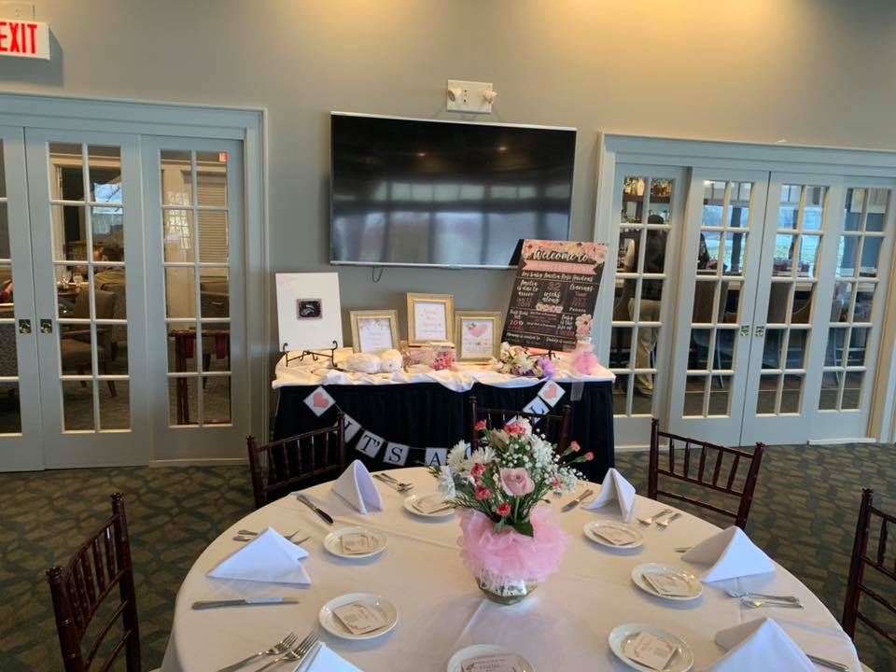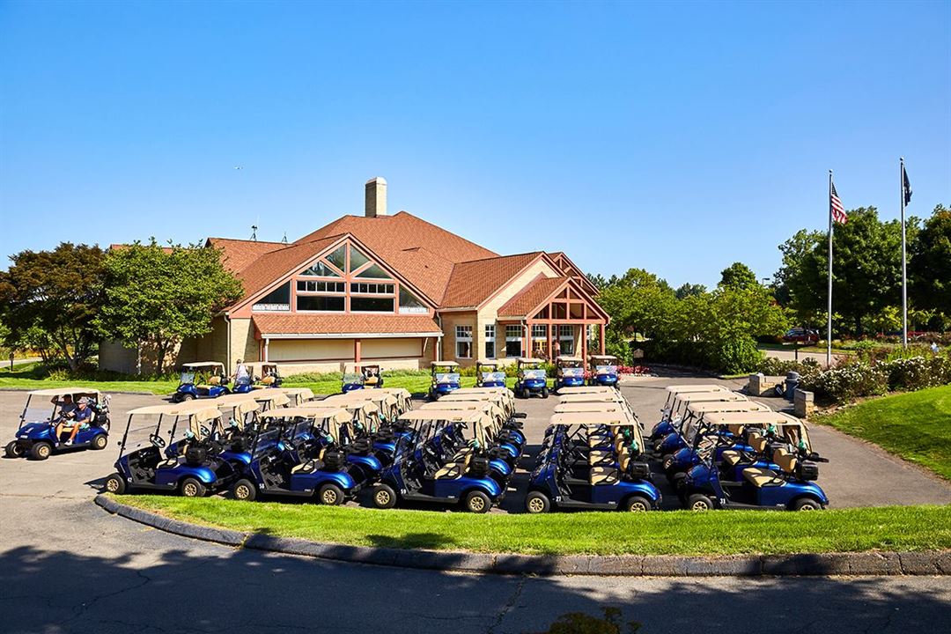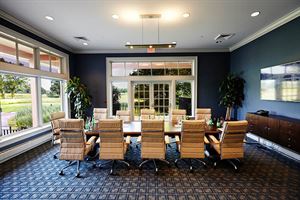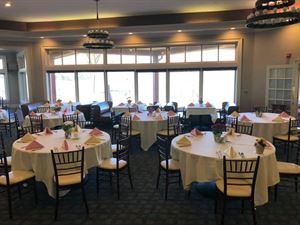About TPC Michigan
A short drive from Detroit, TPC Michigan features a 28,000-square-foot Clubhouse that provides the perfect setting for any event, with private rooms ideal for business meetings and intimate gatherings. We are pleased to offer outstanding cuisine and beautiful views of our lush greens.
Whether you’re celebrating a Business Event, Golf Outing, Tournament or special occasion, you and your guests will receive the ultimate in personalized service. Our Private Events Team handles all the details from beginning to end.
Please note that we require a minimum of 12 guests for private events.
Event Spaces
Hagen Conference Room
Main Dining Room
Audubon Room
Neighborhood
Venue Types
Features
- Max Number of People for an Event: 130
- Number of Event/Function Spaces: 3
- Total Meeting Room Space (Square Feet): 28,000
