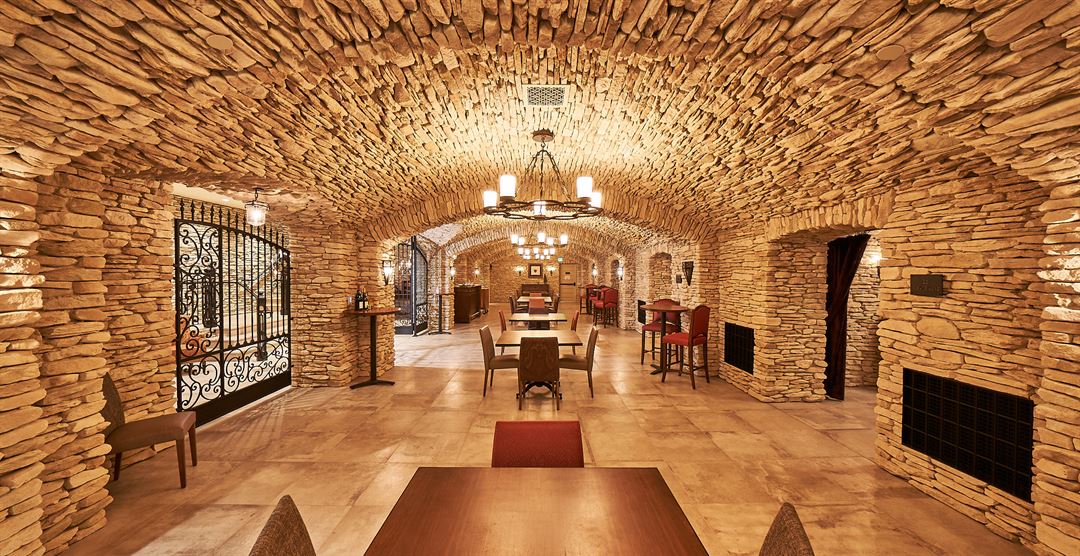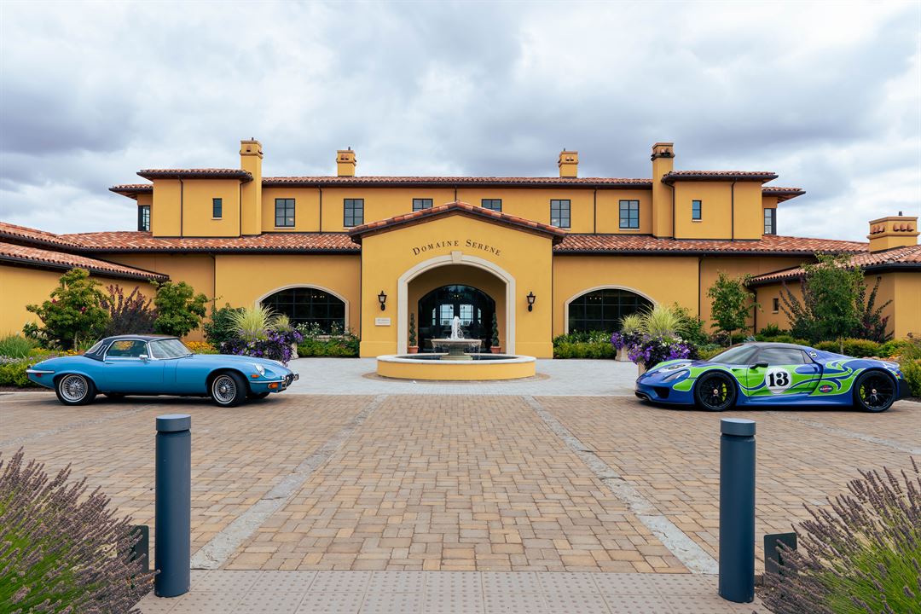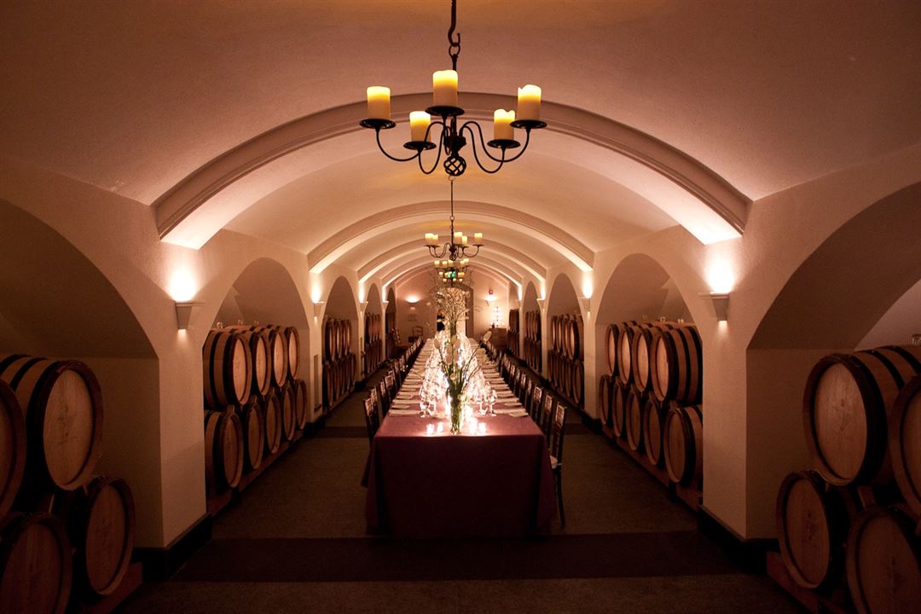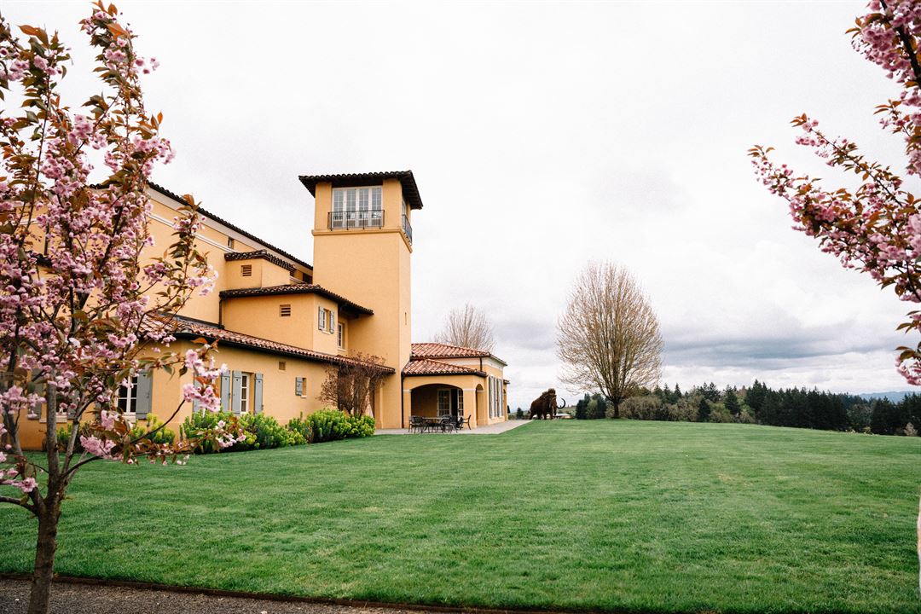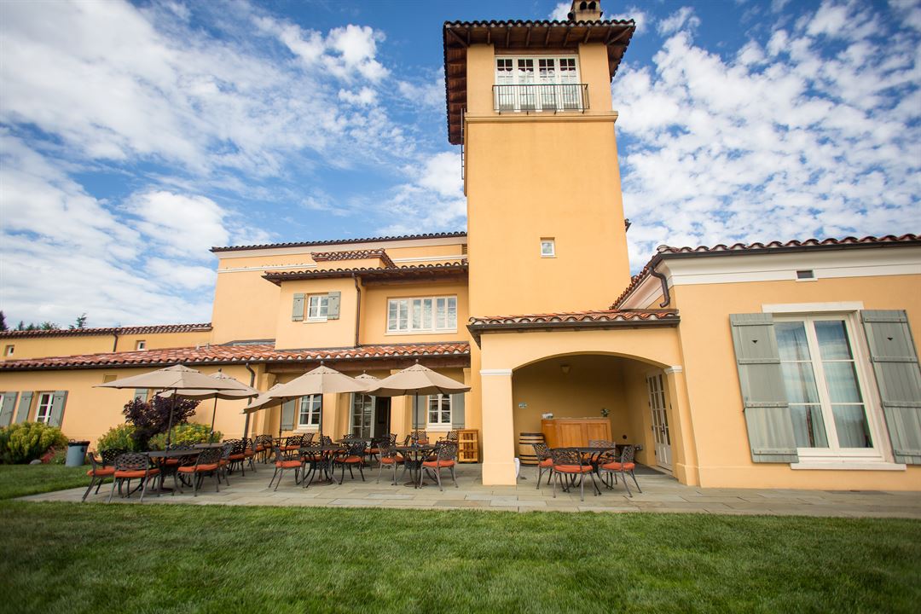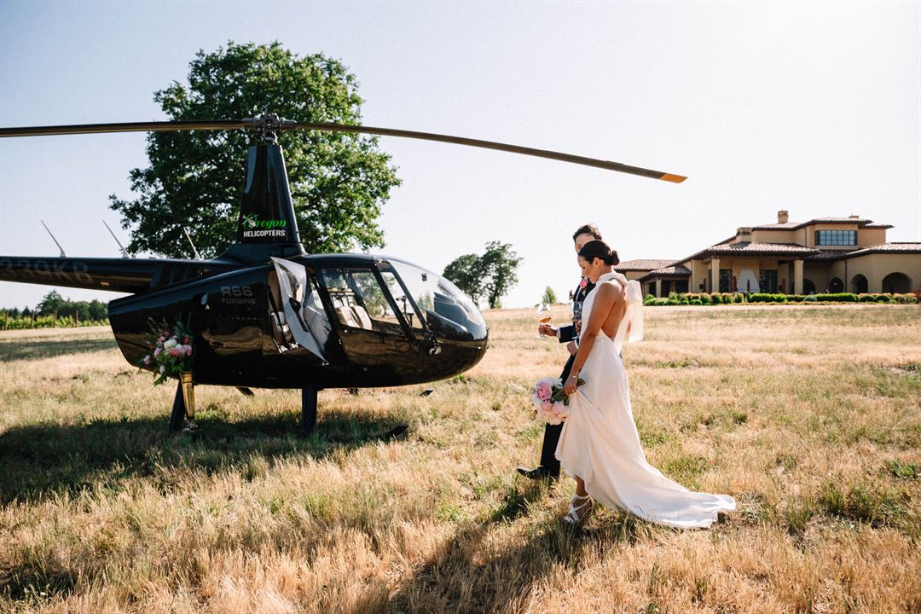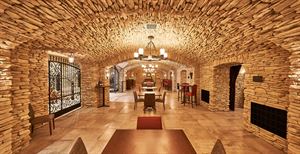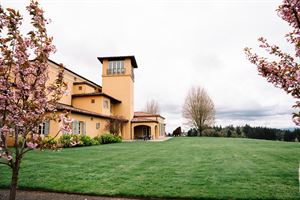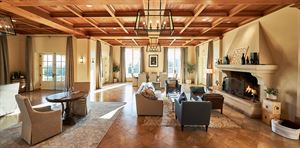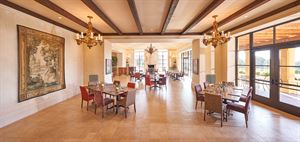Domaine Serene Winery
6555 NE Hilltop Lane, Dayton, OR
Capacity: 350 people
About Domaine Serene Winery
We can accommodate both outdoor or indoor events from a full venue buyout to an intimate gathering between friends. Experience how Domaine Serene can elevate your celebration as you scroll through our versatile spaces to create the perfect backdrop for your next special event. Now offering Luxury Weddings!
Event Pricing
Private Events
Attendees: 0-50
| Deposit is Required
| Pricing is for
parties
and
meetings
only
Attendees: 0-50 |
$79 - $250
/person
Pricing for parties and meetings only
Event Spaces
Clubhouse Main Cave
Grace's Grove Patio
Monogram lawn
Monogram Room
Renaissance Hall
Monogram Cave
Venue Types
Amenities
- ADA/ACA Accessible
- Fully Equipped Kitchen
- Outdoor Function Area
- Outside Catering Allowed
- Wireless Internet/Wi-Fi
Features
- Max Number of People for an Event: 350
- Number of Event/Function Spaces: 6
- Special Features: Helicopter landing area, vineyard views.
