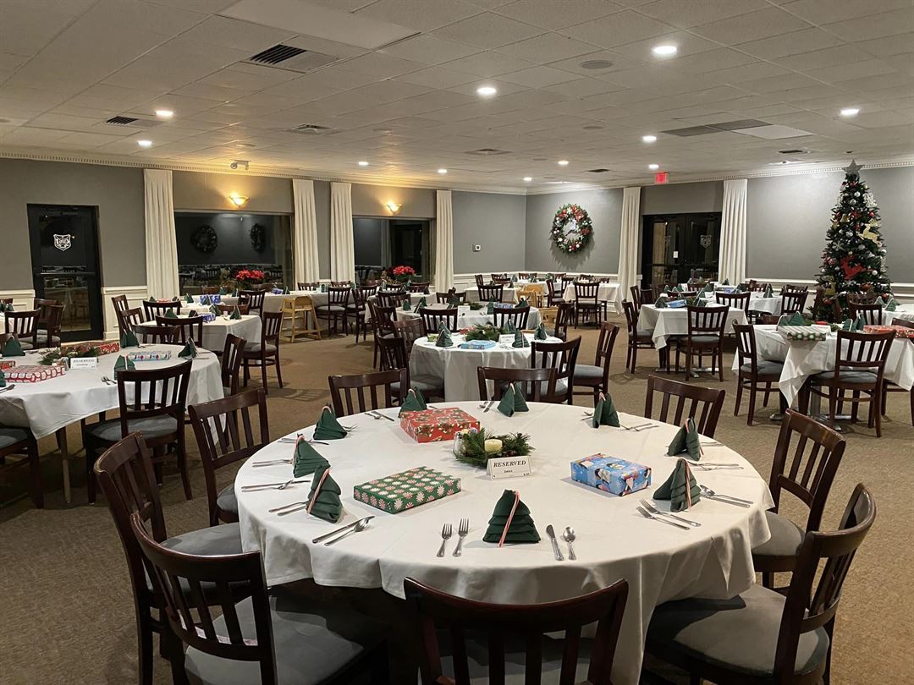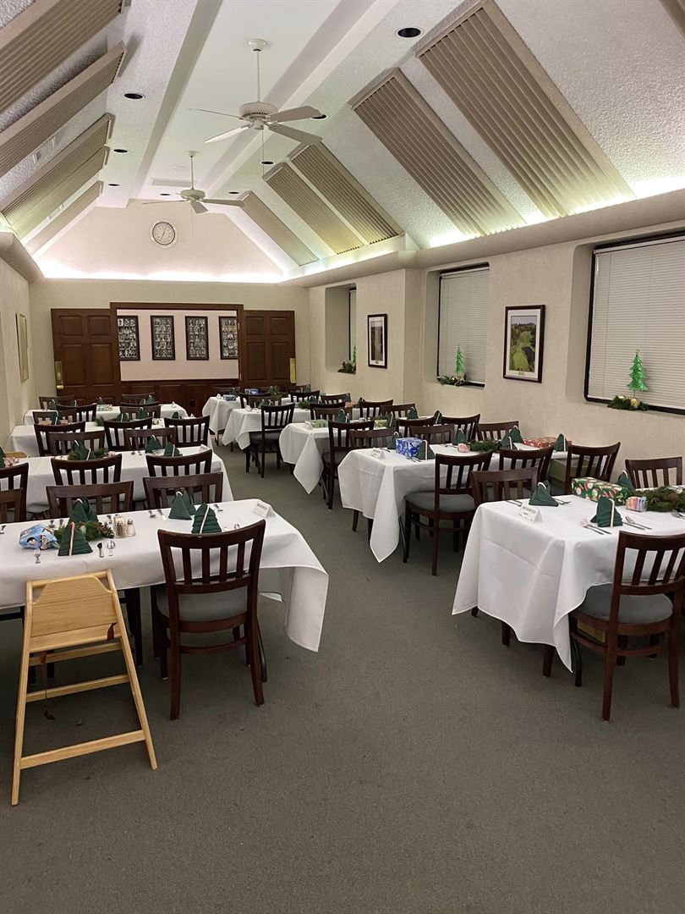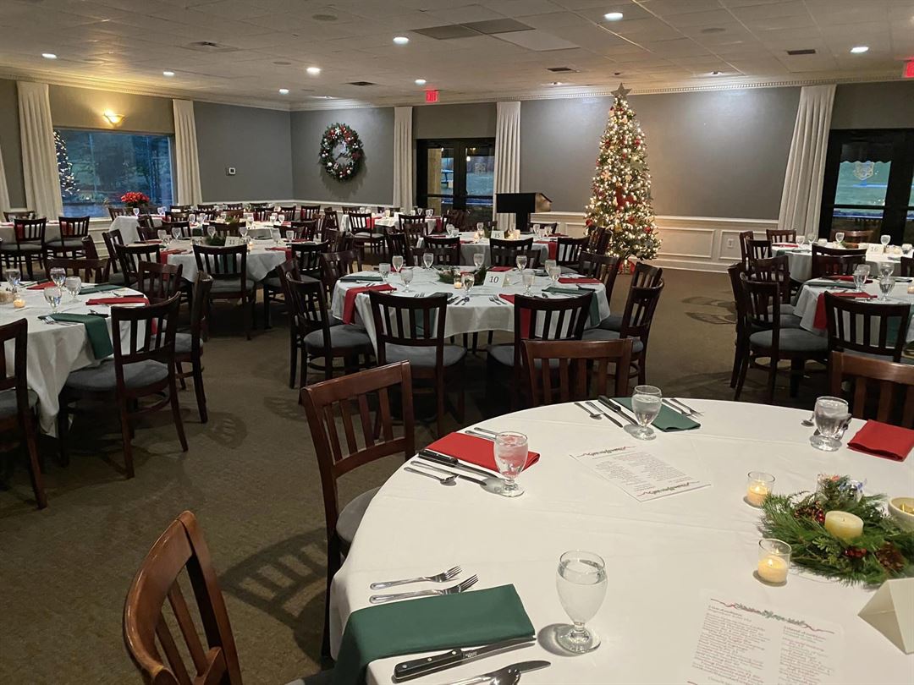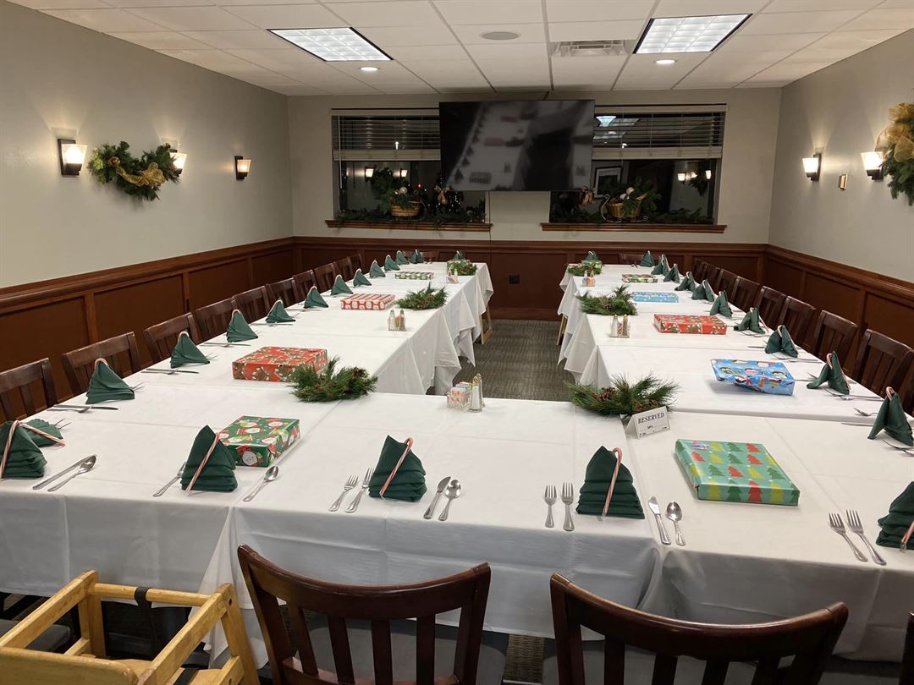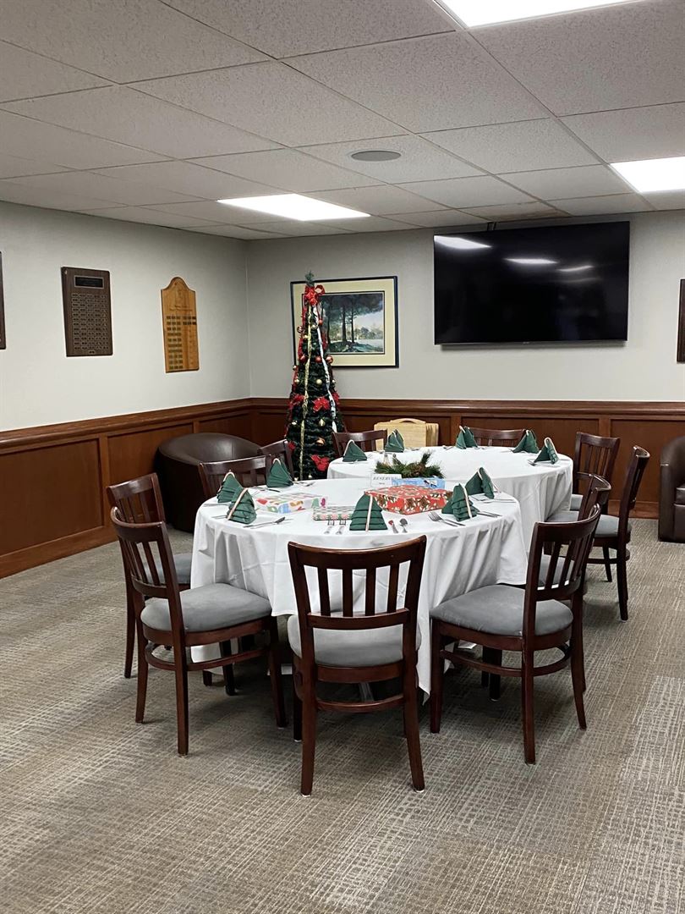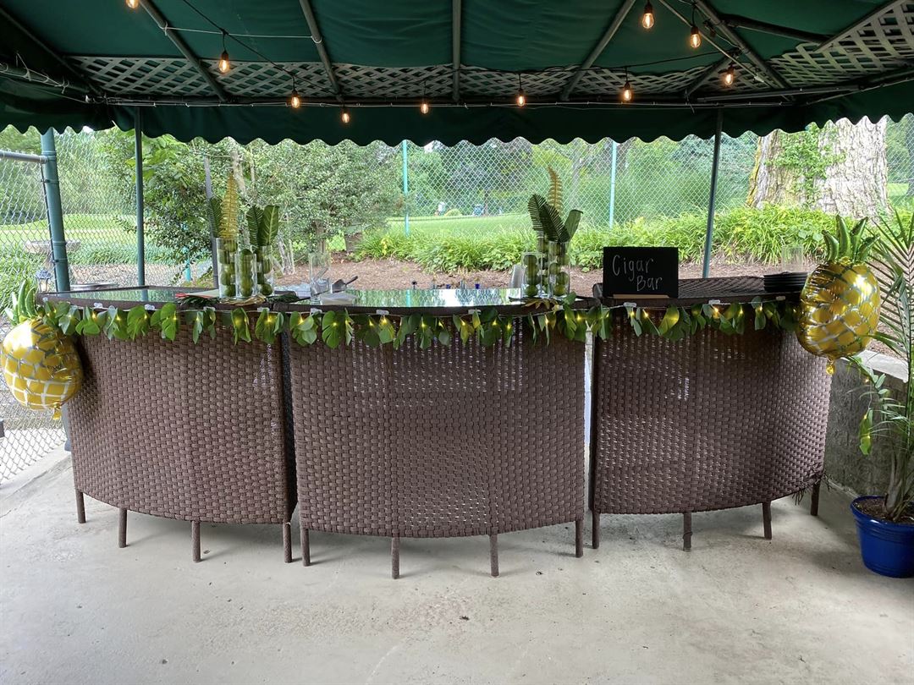Walnut Grove Country Club
5050 Linden Avenue, Dayton, OH
Typically Responds within 12 hours
Capacity: 200 people
About Walnut Grove Country Club
Walnut Grove offers not only experience in event coordinating, but a talented design staff that guarantees an event that will be remembered. We are dedicated to making every occasion a unique and personal experience. At Walnut Grove we will conceptualize, design, coordinate and manage your event using our beautiful facilities and grounds as a backdrop for your special occasion.
Walnut Grove believes that a fresh and personable approach to event and party planning leads to an innovative and uniquely individual experience. We create beautiful weddings and events with style, vision and that certain flair.
Event Pricing
Dance Floor
Pricing is for
weddings
and
parties
only
$200
/event
Pricing for weddings and parties only
Mixed Grille
Attendees: 10-30
| Pricing is for
all event types
Attendees: 10-30 |
$200
/event
Pricing for all event types
The Grove
Attendees: 20-200
| Pricing is for
weddings
and
parties
only
Attendees: 20-200 |
$300
/event
Pricing for weddings and parties only
Main Dining Room Rental Fee
Attendees: 40-200
| Pricing is for
all event types
Attendees: 40-200 |
$500
/event
Pricing for all event types
Event Spaces
Greenmont Room
Main Dining Room
Mixed Grille
Terrace
The Grove
Walnut Room
Venue Types
Amenities
- ADA/ACA Accessible
- Full Bar/Lounge
- On-Site Catering Service
- Outdoor Function Area
Features
- Max Number of People for an Event: 200
