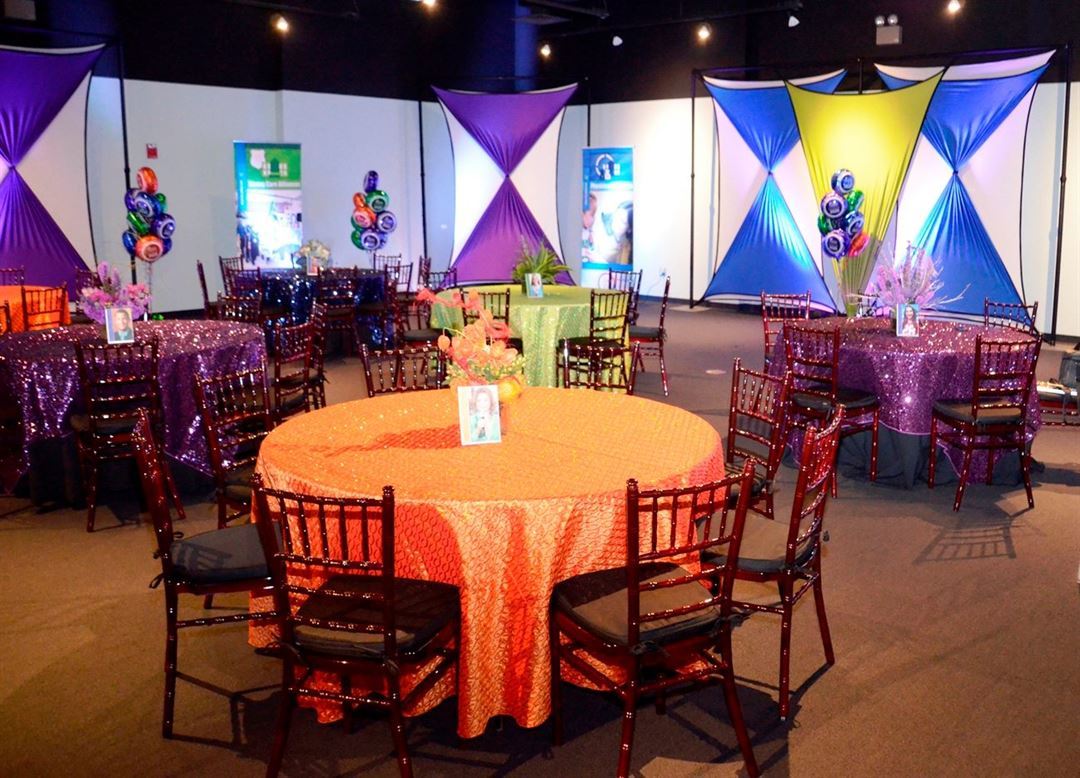

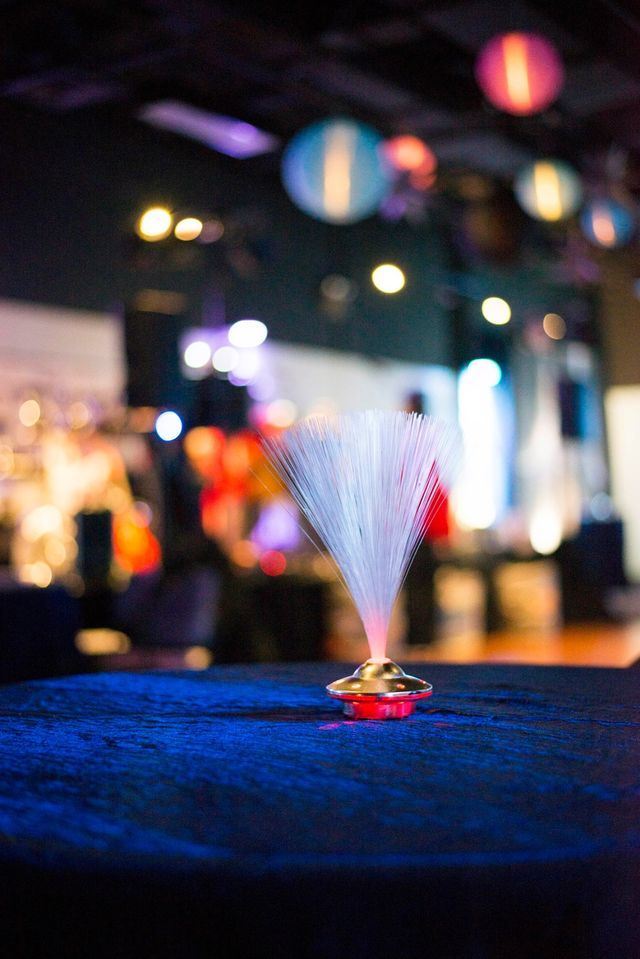
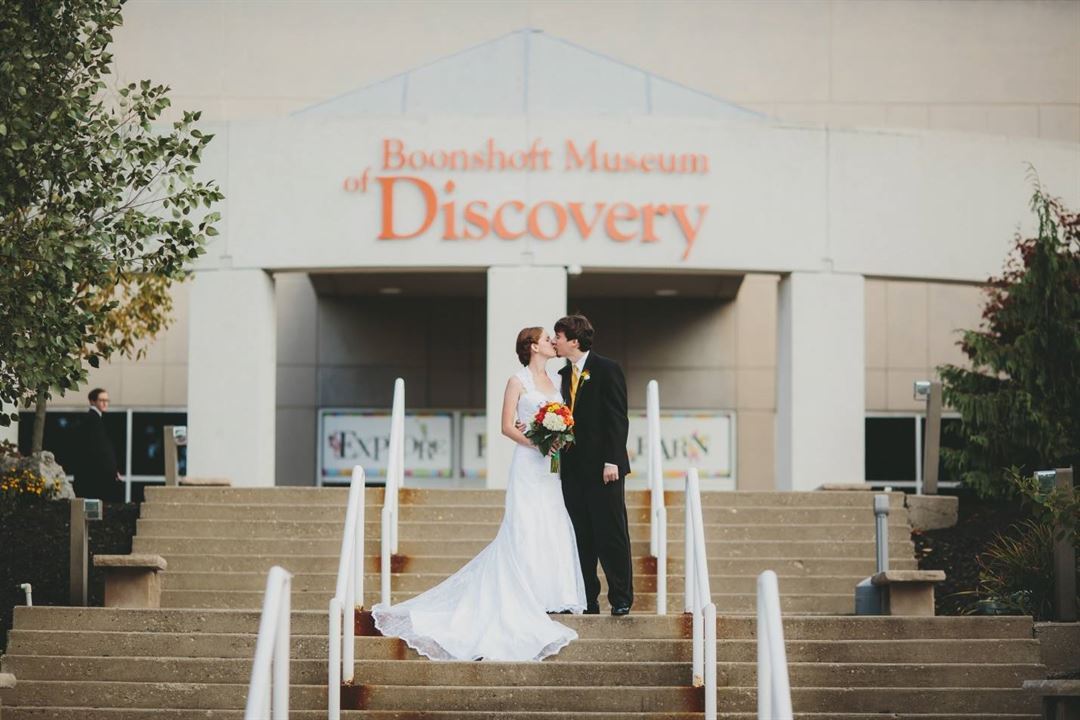

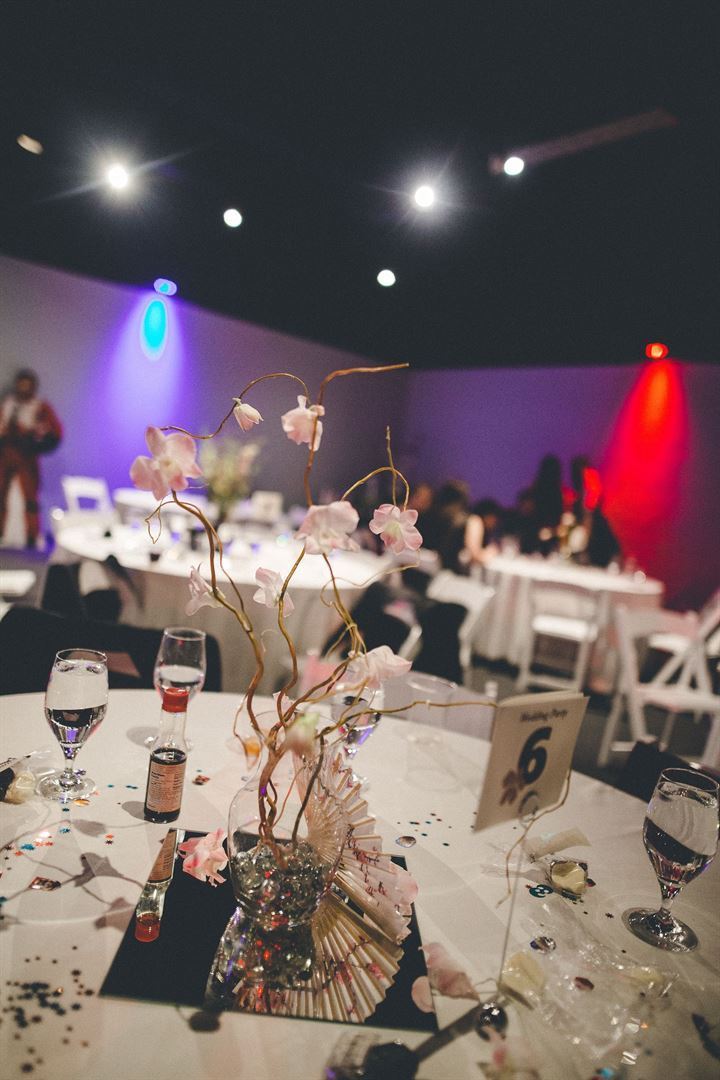
The Boonshoft Museum of Discovery
2600 DeWeese Parkway, Dayton, OH
1,000 Capacity
The Boonshoft Museum of Discovery is one of Dayton's most exceptional venues. Whether you are seeking to treat your guests to an evening of family fun or an out-of-this-world reception, the Boonshoft Museum of Discovery is a versatile and memorable location for any event.
Event Pricing
Boonshoft Museum Rental
$3,000 - $4,500
per event
Availability (Last updated 11/22)
Event Spaces
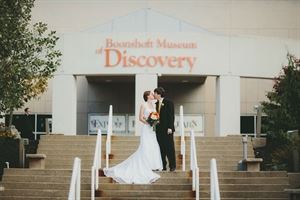
Alternate Venue
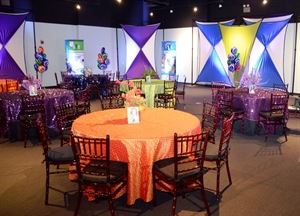
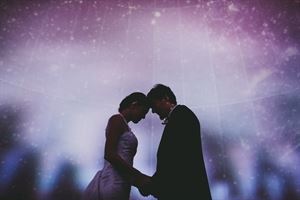
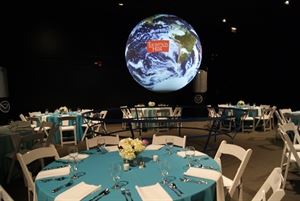
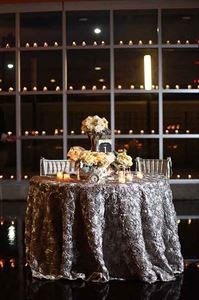

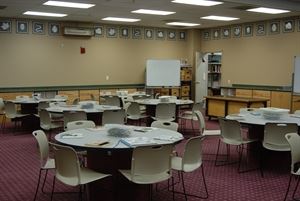
Recommendations
Christmas Party
— An Eventective User
from Tipp City, OH
We hosted out Christmas party at Boonshoft. They were very accommodating and had plenty of space. They allow you to have the party after hours to allow the party to have the museum to theirselves.
birthday party venue
— An Eventective User
from Waynesville, OH
this place is awesome! i love the areas to be an adult!
Additional Info
Neighborhood
Venue Types
Amenities
- ADA/ACA Accessible
- On-Site Catering Service
- Outdoor Function Area
- Outside Catering Allowed
- Wireless Internet/Wi-Fi
Features
- Max Number of People for an Event: 1000