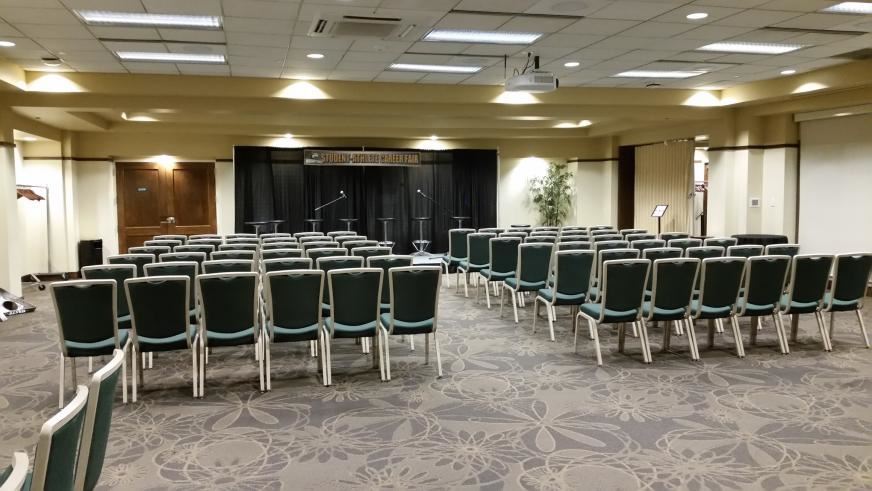
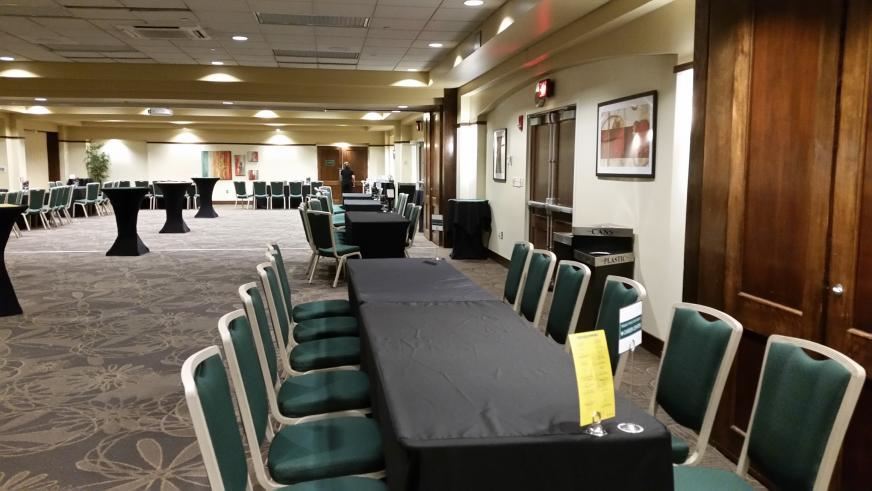
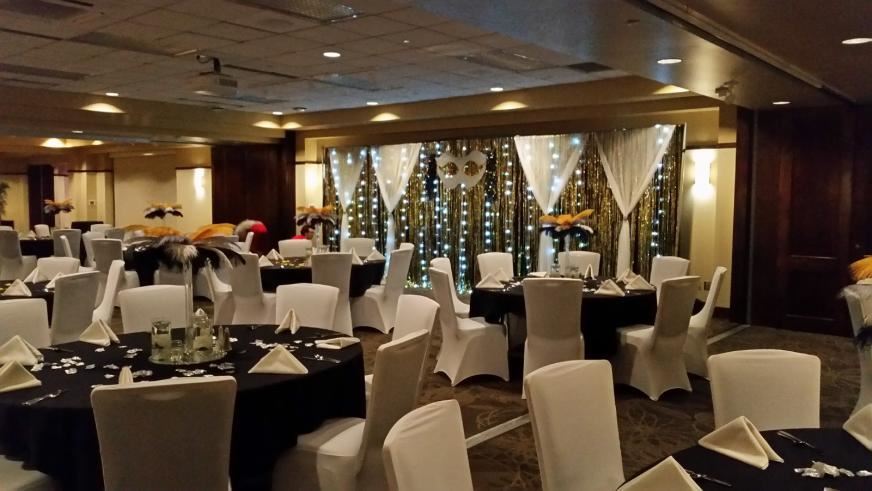
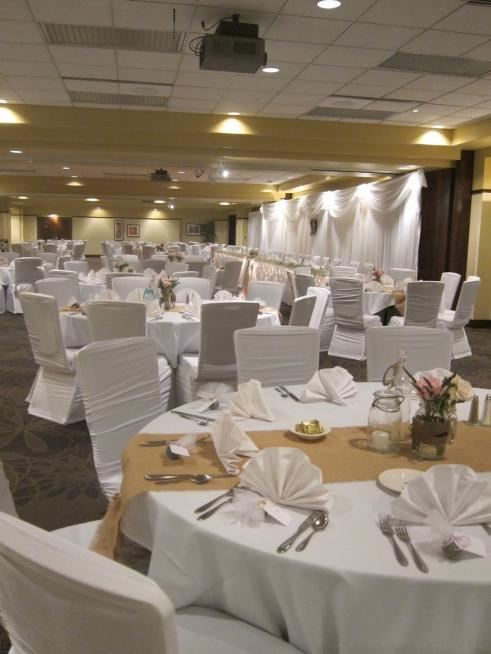
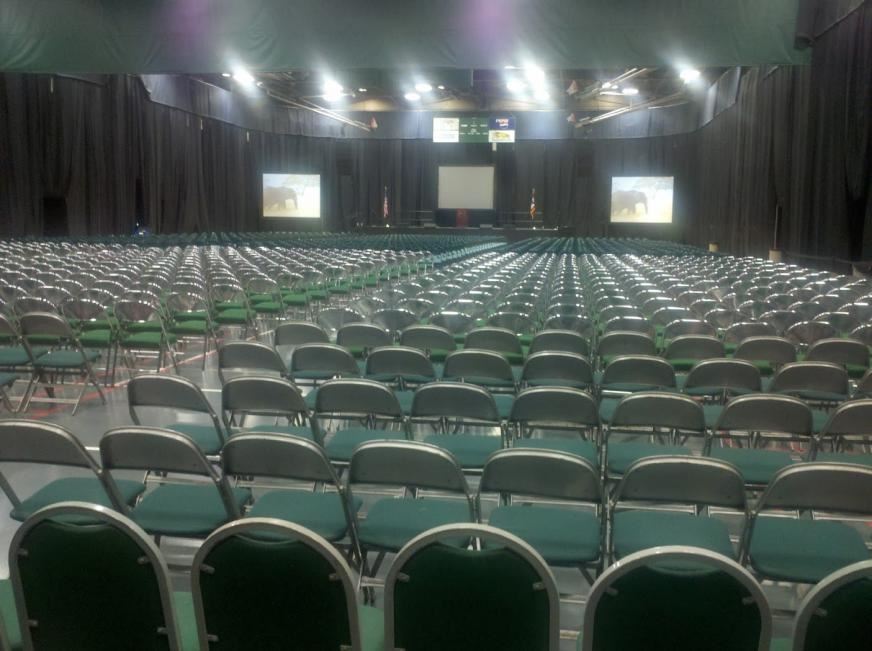











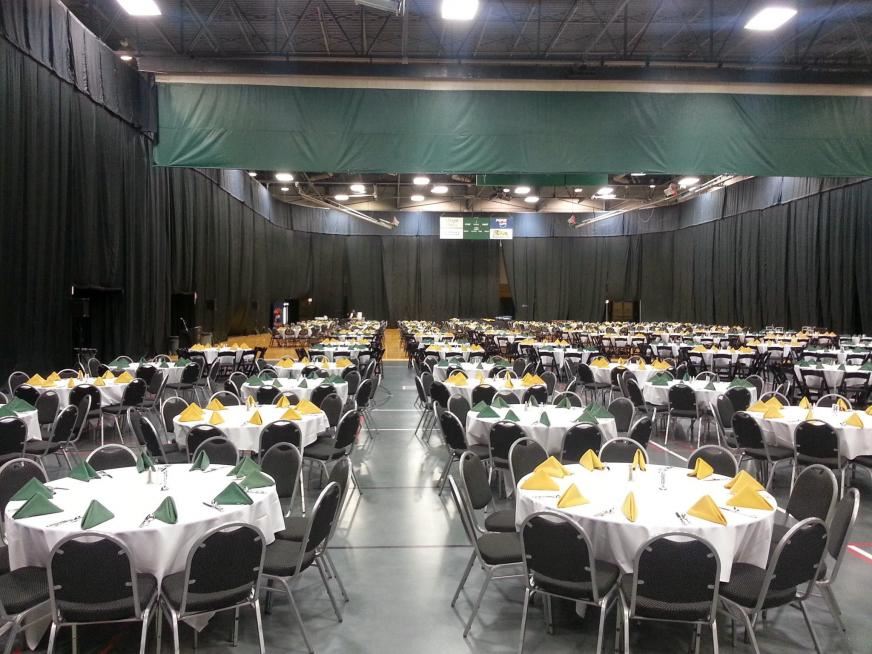
Ervin J Nutter Center
4000 Colonel Glenn Hwy, Dayton, OH
400 Capacity
$150 to $1,600 / Wedding
The Berry Room is one of greater Dayton's premier banquet and conference room facilities. It is ideal for your next corporate gathering, seminar, banquet, or social event.
The Berry Room offers flexible room configurations - banquet seating for up to 200 and theatre style for up to 400. The 4,800 square feet space can be subdivided into one to three rooms with recessed, movable walls to match your event size.
Event Pricing
Berry Room Rental
400 people max
$150 - $600
per event
McLin Gym Rental
400 people max
$400 - $1,600
per event
Luxury Suite Rental
400 people max
$1,000 - $2,500
per event
Event Spaces



Suite or Hospitality

Additional Info
Venue Types
Amenities
- On-Site Catering Service
- Wireless Internet/Wi-Fi
Features
- Max Number of People for an Event: 400
- Special Features: • Exclusive onsite catering provided by Chartwells • Portable 21' x 21' dance floor • Audio/visual equipment • Risers • WiFi • Signage
- Total Meeting Room Space (Square Feet): 5,280