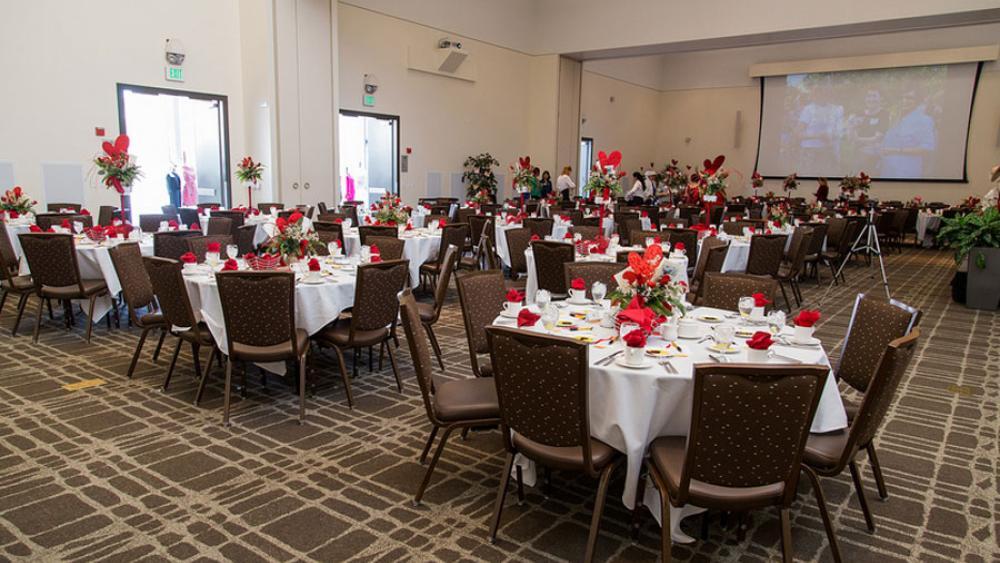
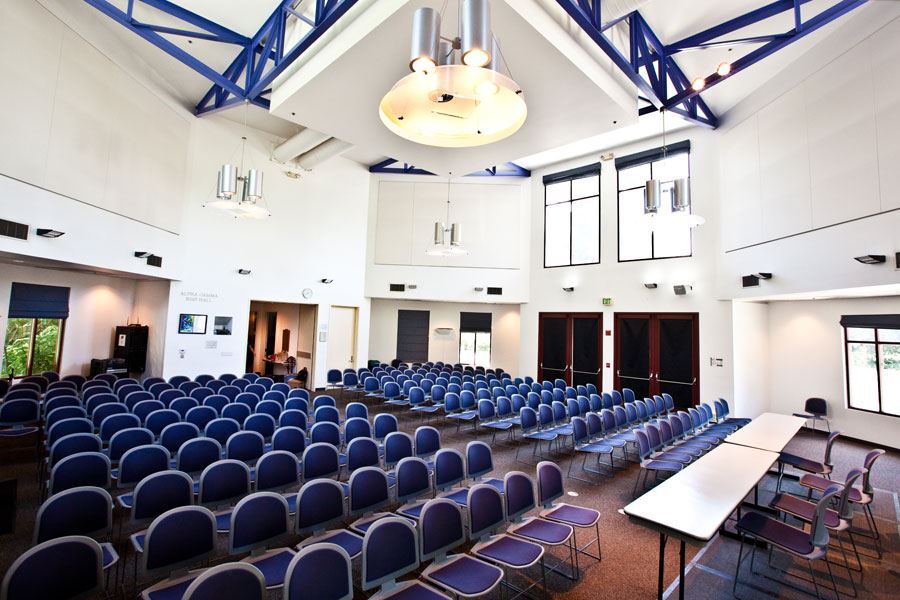
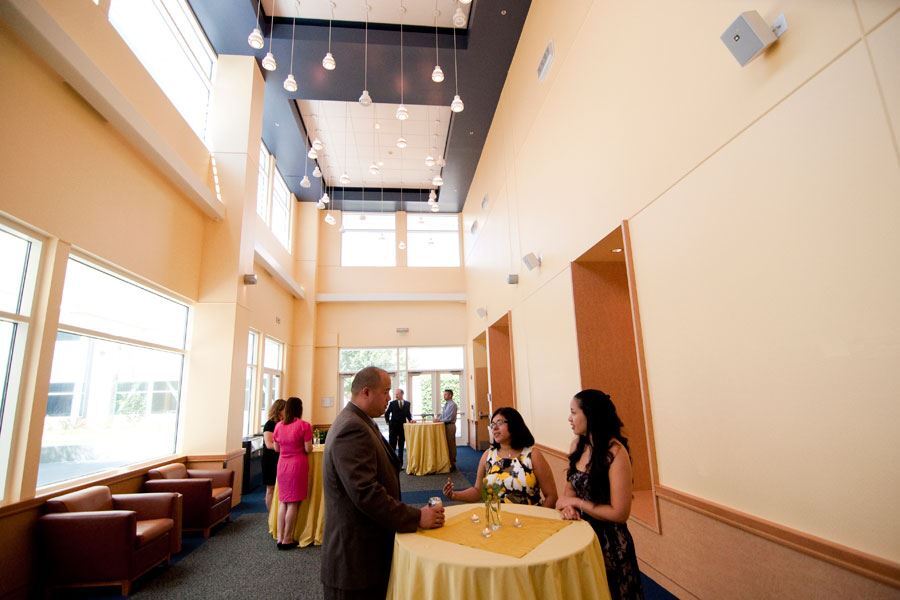
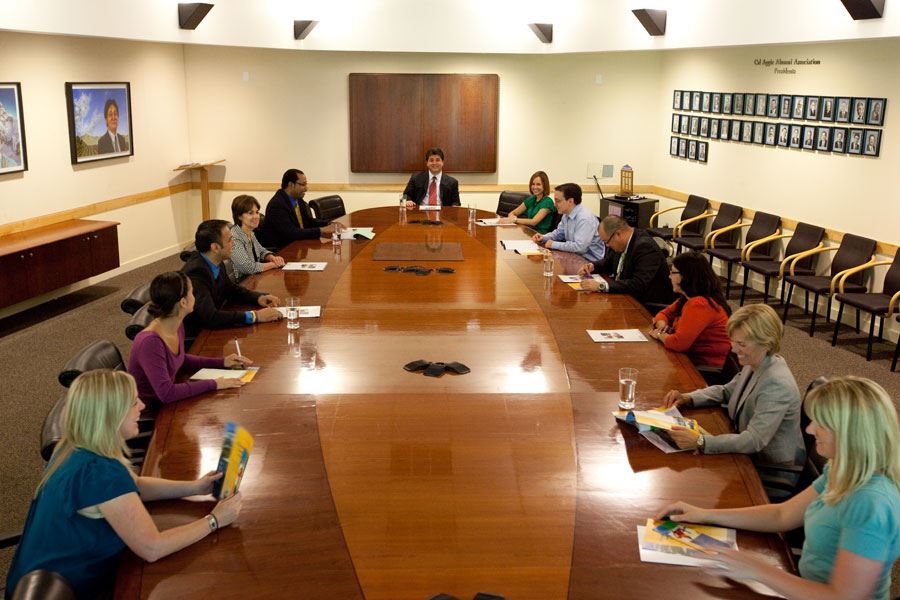
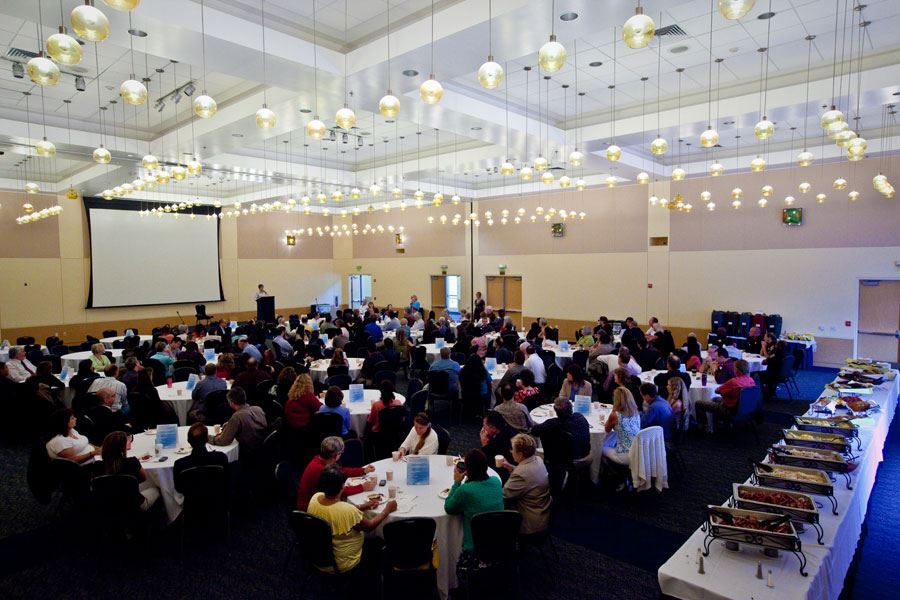





























University of California, Davis
1 Shields Ave, Davis, CA
6,500 Capacity
$40 to $1,712 / Meeting
We are committed to helping on- and off-campus customers organize and experience the events they envision through a planning process that is personable every step of the way. Explore all of our reservable facilities, arranged by district. From elegant to rustic, historic to contemporary, formal to casual, and everything in between, this celebrated university has a facility to suit any event.
Event Pricing
Rates up to 12 Hours
$54 - $1,712
per event
Hourly Rates
$10 - $101
per hour
Event Spaces






Additional Info
Venue Types
Amenities
- ADA/ACA Accessible
- Fully Equipped Kitchen
- On-Site Catering Service
- Outdoor Function Area
- Outdoor Pool
- Outside Catering Allowed
- Wireless Internet/Wi-Fi
Features
- Max Number of People for an Event: 6500
- Number of Event/Function Spaces: 100
- Total Meeting Room Space (Square Feet): 47,082