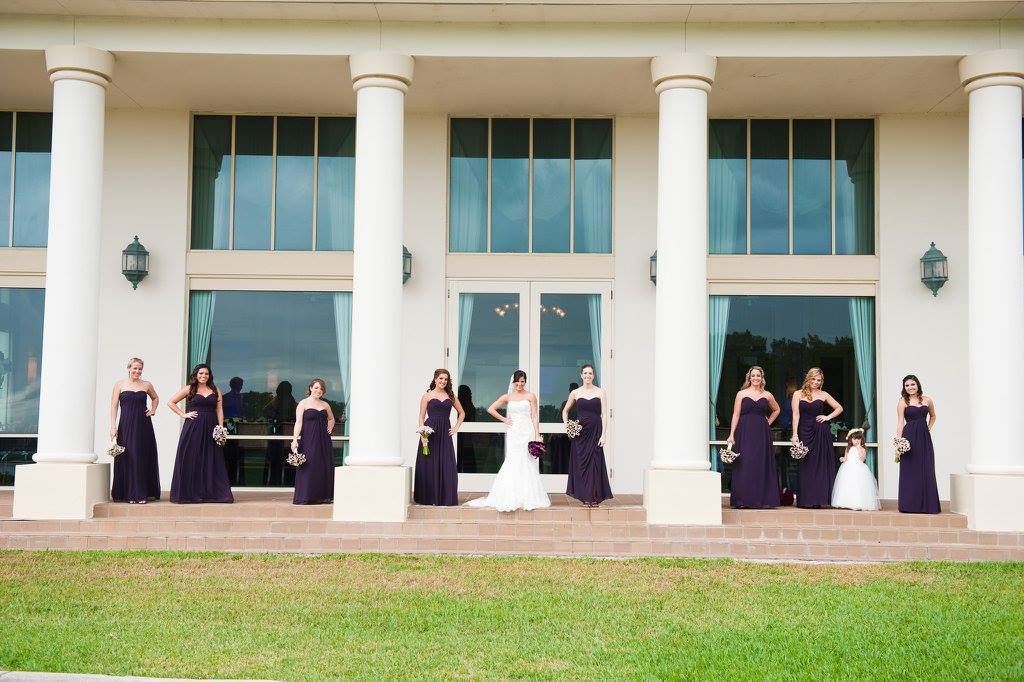










Weston Hills Country Club
2600 Country Club Way, Davie, FL
Capacity: 324 people
About Weston Hills Country Club
South Florida's most sought after wedding venue!
Say “I Do” on our Patio overlooking our famed golf course, with lakes and fountains as majestic queen palm trees sway in the tropical breezes. Weston Hills Country Club offers you and your guests elegance, prestige and exceptional service. Our breathtaking views and exquisite facilities make for a truly romantic reception that you and your guests will always remember.
Weston Hills will make your vision of the perfect wedding day a reality. Select from our elegant wedding packages or we can customize a package especially for you. We design weddings with your needs in mind. Our wedding packages include valet parking, full open bar, butlered hors d’oeuvres, seated gourmet meal or bridal buffet, and so much more. Every detail matters and no request is too small or large. It is your day and we want it to be perfect!
Event Spaces
Grand Glades Ballroom
Library
Main Dining Room
Patio
Venue Types
Amenities
- On-Site Catering Service
- Wireless Internet/Wi-Fi
Features
- Max Number of People for an Event: 324





