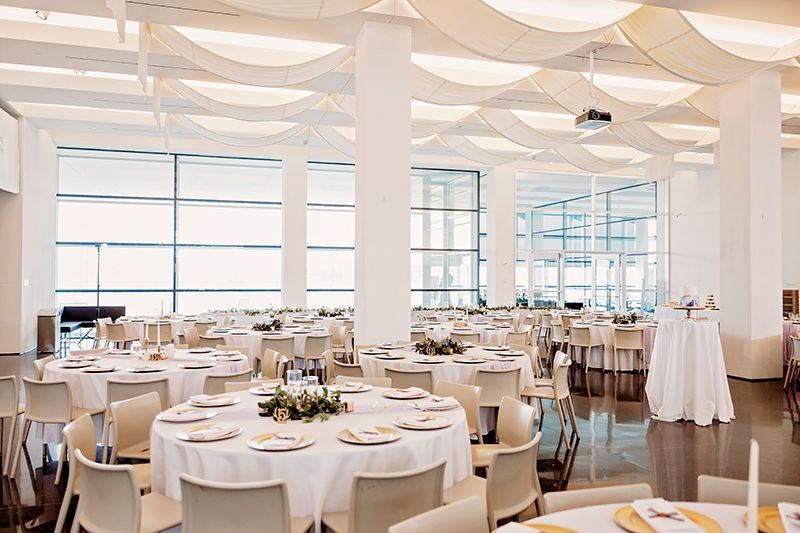
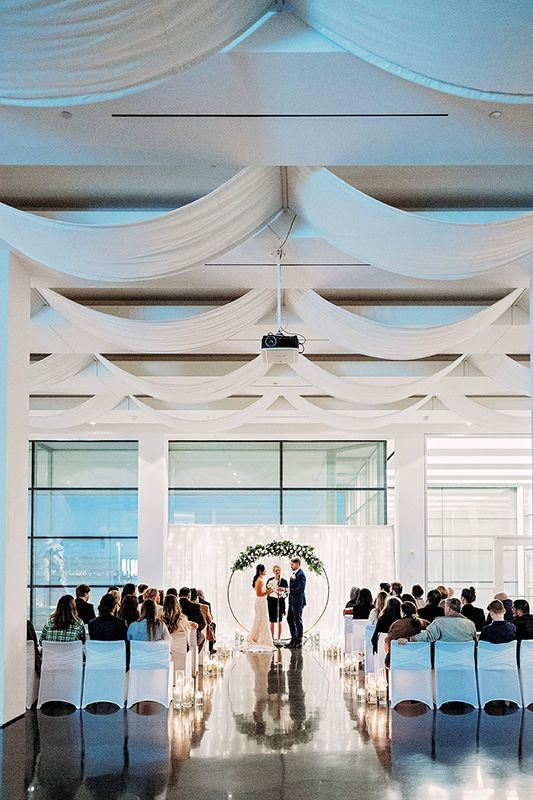
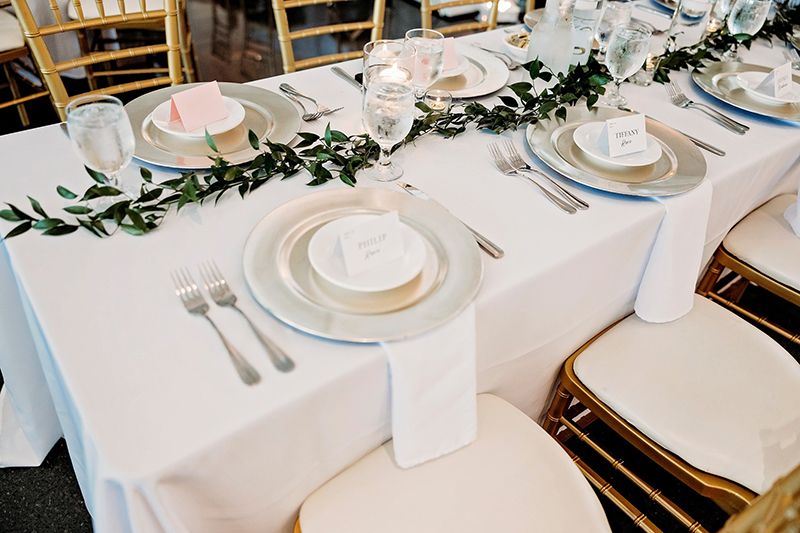
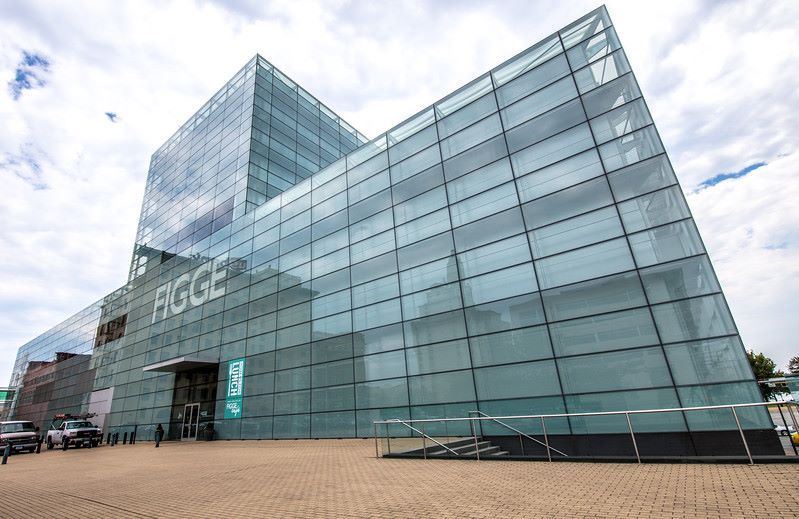
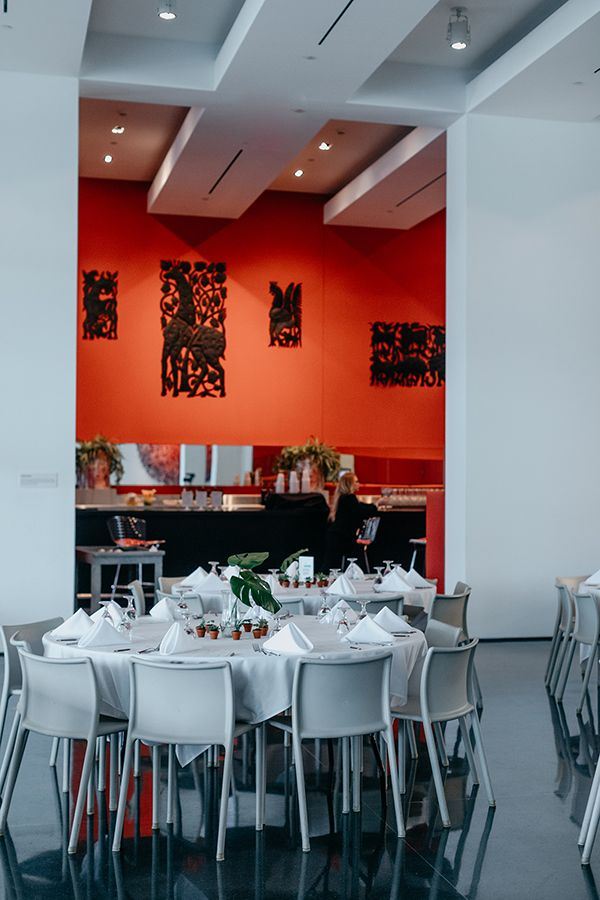


























Figge Art Museum
225 W 2nd St, Davenport, IA
400 Capacity
$250 to $7,500 / Meeting
Host your special event at this gleaming, luminous glass building overlooking the Mississippi River. Designed by David Chipperfield, one of Britain's leading architects, the Figge Art Museum provides a stunning stage for any event.
Event Pricing
Facility Rental
400 people max
$250 - $7,500
per event
Event Spaces
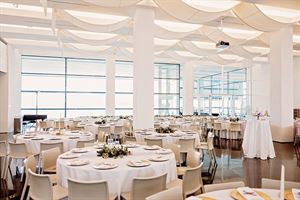
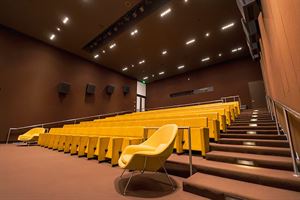
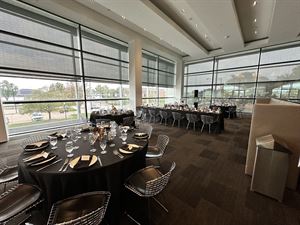


Additional Info
Neighborhood
Venue Types
Amenities
- ADA/ACA Accessible
- Full Bar/Lounge
- Fully Equipped Kitchen
- Outdoor Function Area
- Outside Catering Allowed
- Waterview
- Wireless Internet/Wi-Fi
Features
- Max Number of People for an Event: 400
- Number of Event/Function Spaces: 4
- Special Features: Enhance your event with unforgettable experiences such as museum gallery access, artful workshops for team building, and other curated activities to make your event one-of-a-kind.
- Total Meeting Room Space (Square Feet): 114,000