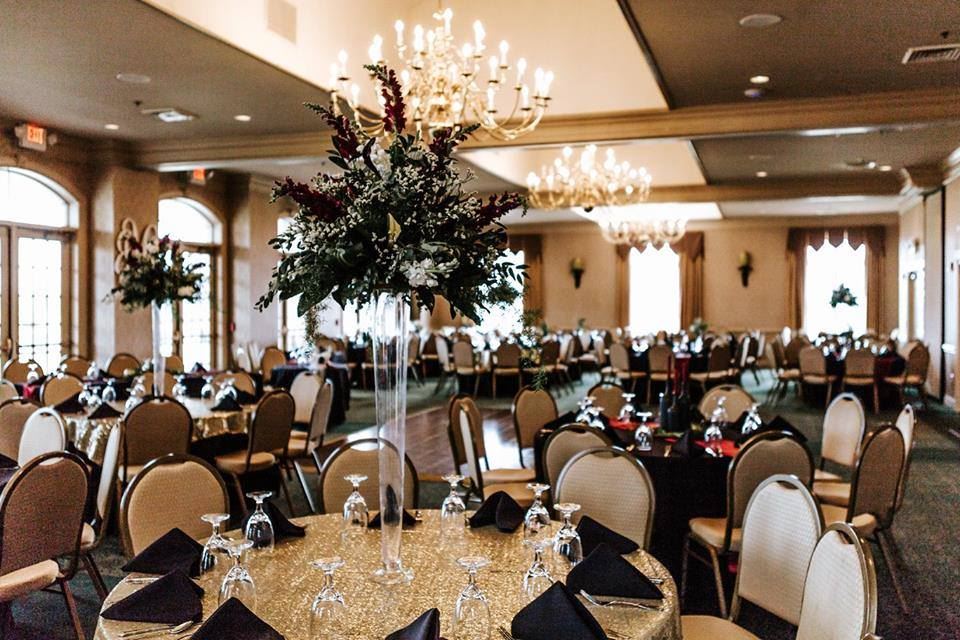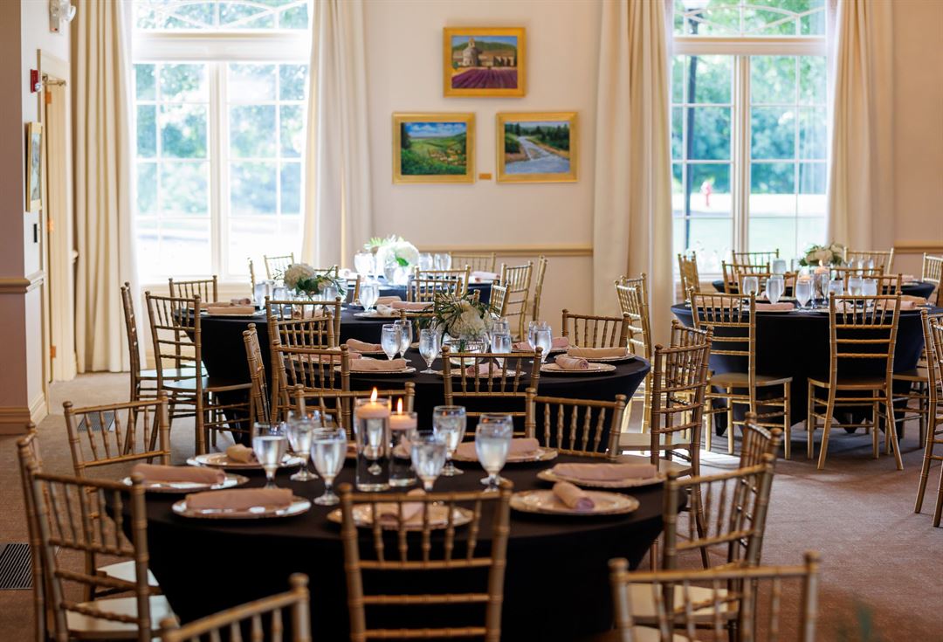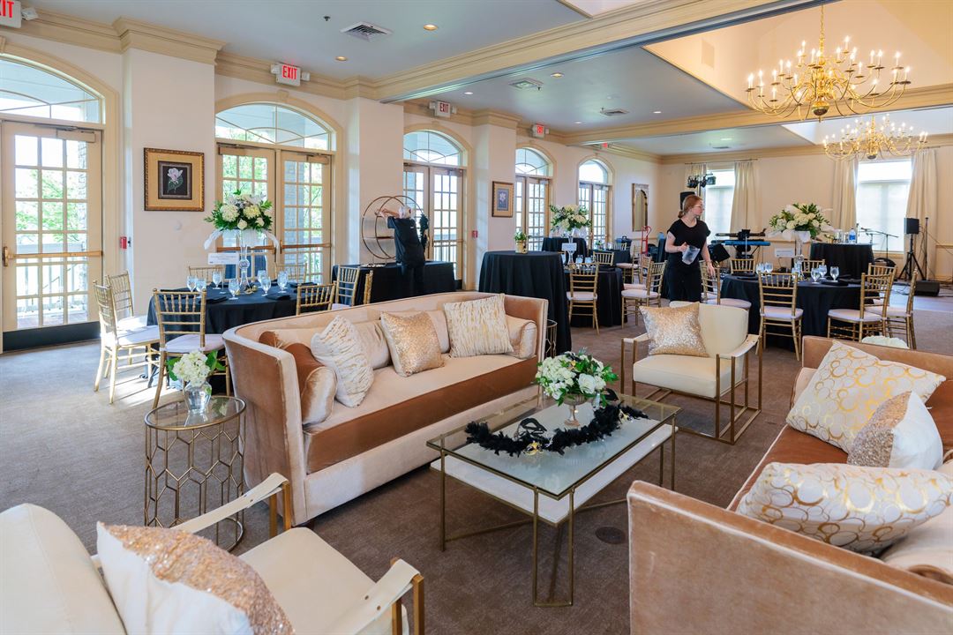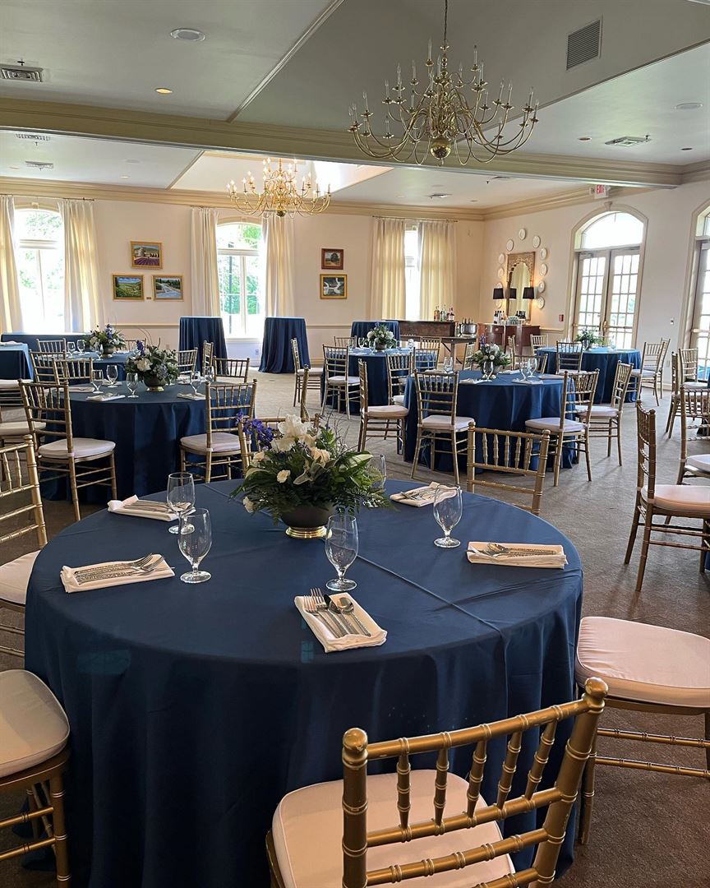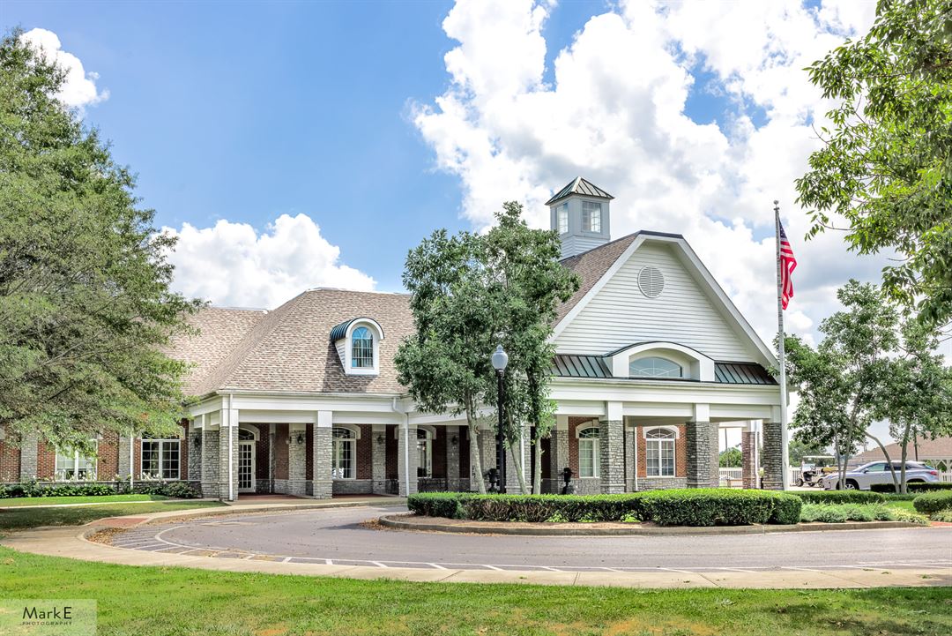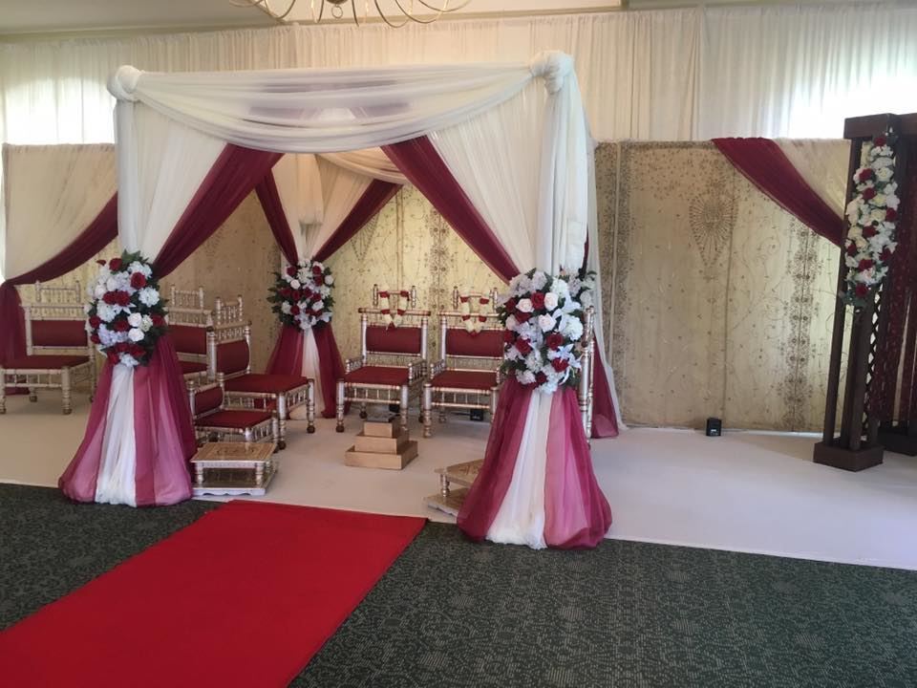Danville Country Club
1486 Lexington Road, Danville, KY
Typically Responds within 12 hours
Capacity: 250 people
About Danville Country Club
With its stunning views and beautiful landscape, our Clubhouse and golf course create the perfect setting for your special day. Featuring both indoor and outdoor spaces for your ceremony and/or reception, we specialize in creating one-of-a-kind weddings of all sizes with the ability to accommodate up to 250 guests.
Our full-service staff will assist in planning many of the details, including menu selections, layout arrangements, linen choices, and much more. With wedding packages and catering options fully tailored to your taste, style, and budget, you can rest assured that your wedding will receive personalized attention from inception through completion.
We can also assist in planning bridal showers, brunches, and rehearsal dinners. In addition, we would be more than happy to provide you with recommendations for vendors we have enjoyed working with that specialize in photography, floral arrangements, musical entertainment, limo services, cakes, and more.
Event Pricing
The 19th Hole
Attendees: 0-150
| Pricing is for
all event types
Attendees: 0-150 |
$1,200
/event
Pricing for all event types
The Portico
Attendees: 0-150
| Pricing is for
all event types
Attendees: 0-150 |
$1,200
/event
Pricing for all event types
The Banquet Room
Attendees: 0-260
| Pricing is for
all event types
Attendees: 0-260 |
$1,500 - $3,000
/event
Pricing for all event types
The Pool Deck
Attendees: 0-200
| Pricing is for
all event types
Attendees: 0-200 |
$4,000
/event
Pricing for all event types
The Clubhouse starting at
Attendees: 0-300
| Pricing is for
all event types
Attendees: 0-300 |
$5,000
/event
Pricing for all event types
Menu Pricing from
Attendees: 0-250
| Pricing is for
all event types
Attendees: 0-250 |
$12 - $48
/person
Pricing for all event types
Private Dining Room
Attendees: 0-24
| Pricing is for
all event types
Attendees: 0-24 |
$25
/hour
Pricing for all event types
Event Spaces
Private Dining Room
Banquet Room
The 19th Hole
The Clubhouse
The Pool Deck
The Portico
Venue Types
Amenities
- ADA/ACA Accessible
- Full Bar/Lounge
- Fully Equipped Kitchen
- On-Site Catering Service
- Outdoor Function Area
- Outdoor Pool
- Valet Parking
- Wireless Internet/Wi-Fi
Features
- Max Number of People for an Event: 250
- Year Renovated: 2021
